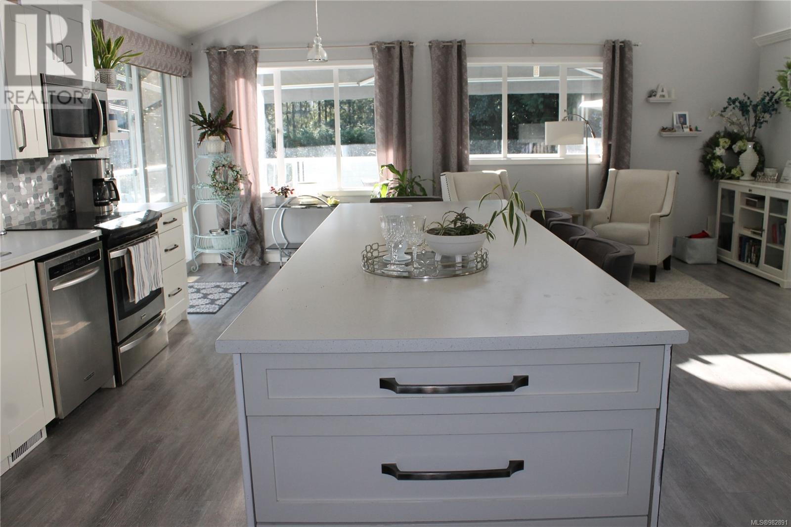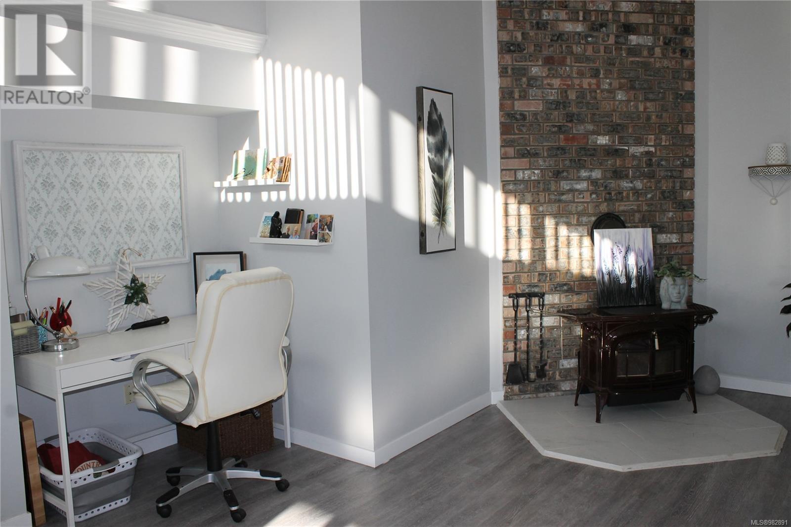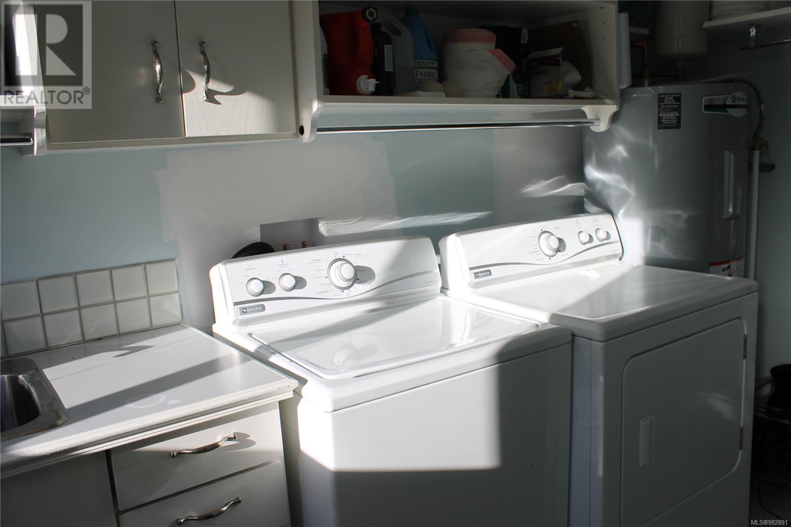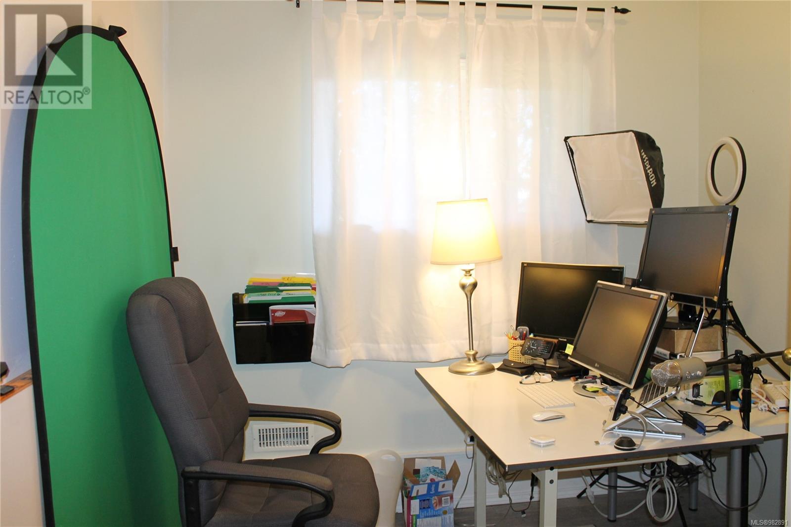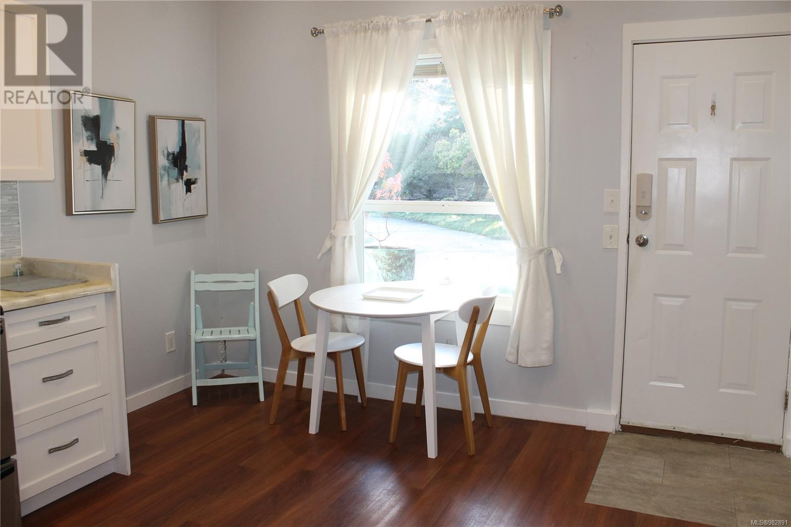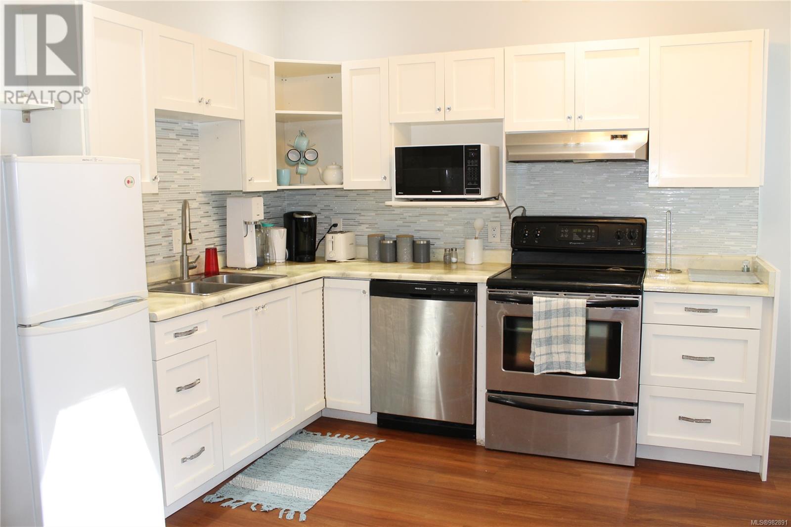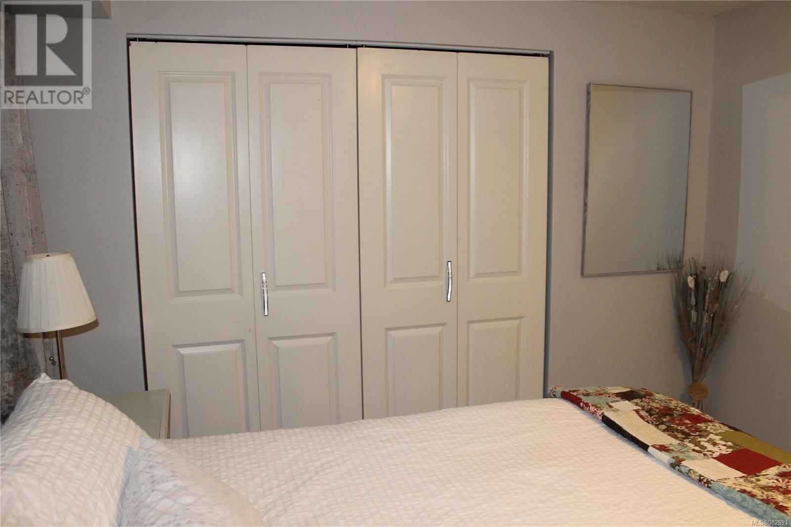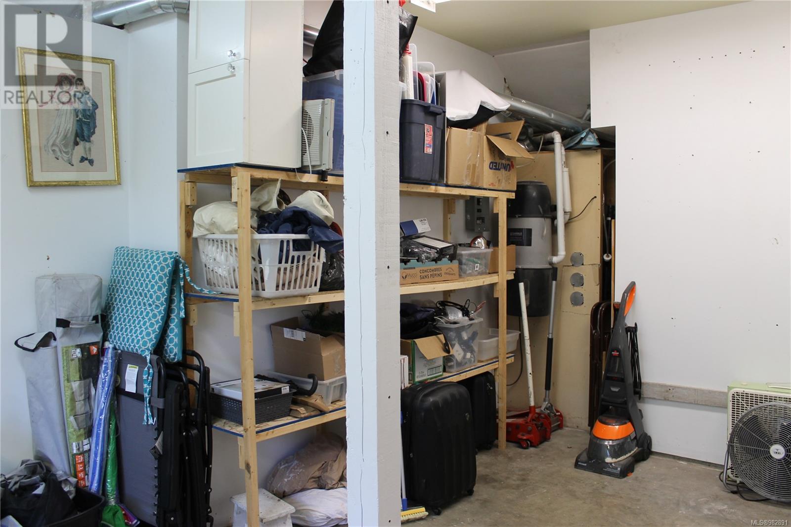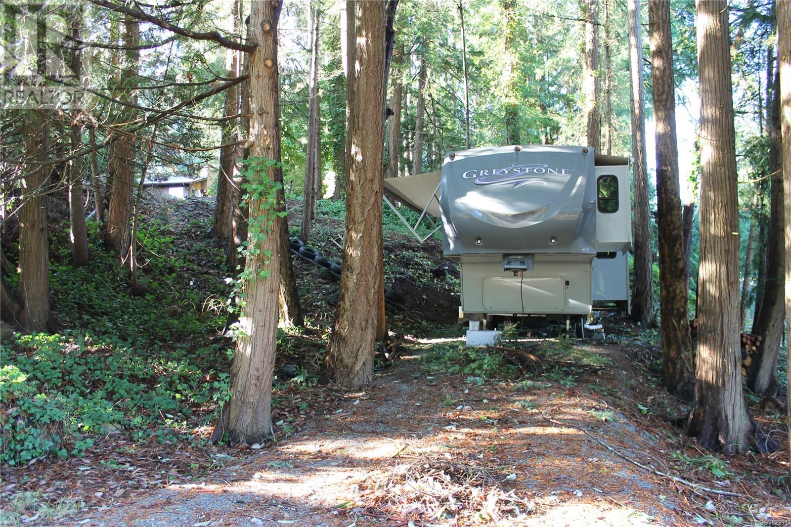2440 Huckleberry Rd Mill Bay, British Columbia V0R 2P4
$1,199,000
West Coast Contemporary In Mill Bay. This 3512 sq ft home has a great layout on 3 levels. The main floor has a stunning kitchen with cathedral ceiling, big island, lots of windows, woodstove, seating area & sliding door to the 27 x 12 deck. This level also has a sunroom with ocean glimpses, dining room & living room, bedroom, 3 piece bathroom & laundry room. Upstairs has a master bedroom with high ceilings & 4 piece ensuite, as well as another big bedroom with a 2 piece ensuite. The lower level has a bedroom/office, storage area & a workshop, as well as an in-law suite, with separate entrance, with updated kitchen, living room, bedroom & 3 piece bathroom. Other updates include all Poly B replaced, heat pump & newer hot water tank. Outside you will find lots of parking including full RV hook up, workshop with power, woodshed & chicken coop. Low traffic area, corner lot, private & close to the shops, private school & the sea. West Coast living at its best! (id:48643)
Property Details
| MLS® Number | 982891 |
| Property Type | Single Family |
| Neigbourhood | Mill Bay |
| Features | Other, Marine Oriented |
| Parking Space Total | 3 |
| Plan | Vip30976 |
| Structure | Workshop |
| View Type | Ocean View |
Building
| Bathroom Total | 4 |
| Bedrooms Total | 5 |
| Architectural Style | Contemporary, Westcoast |
| Constructed Date | 1989 |
| Cooling Type | Air Conditioned |
| Fireplace Present | Yes |
| Fireplace Total | 1 |
| Heating Fuel | Electric |
| Heating Type | Forced Air, Heat Pump |
| Size Interior | 3,512 Ft2 |
| Total Finished Area | 3308 Sqft |
| Type | House |
Land
| Acreage | No |
| Size Irregular | 18295 |
| Size Total | 18295 Sqft |
| Size Total Text | 18295 Sqft |
| Zoning Type | Residential |
Rooms
| Level | Type | Length | Width | Dimensions |
|---|---|---|---|---|
| Second Level | Bedroom | 16'5 x 16'0 | ||
| Second Level | Ensuite | 2-Piece | ||
| Second Level | Ensuite | 4-Piece | ||
| Second Level | Primary Bedroom | 15'0 x 13'5 | ||
| Lower Level | Bedroom | 11'0 x 8'6 | ||
| Main Level | Laundry Room | 12'1 x 5'1 | ||
| Main Level | Bathroom | 3-Piece | ||
| Main Level | Bedroom | 11'1 x 10'2 | ||
| Main Level | Sunroom | 12'2 x 9'2 | ||
| Main Level | Living Room | 17'0 x 15'4 | ||
| Main Level | Dining Room | 13 ft | Measurements not available x 13 ft | |
| Main Level | Kitchen | 22'8 x 21'6 | ||
| Additional Accommodation | Living Room | 14'5 x 12'2 | ||
| Additional Accommodation | Kitchen | 15'0 x 11'8 | ||
| Additional Accommodation | Bathroom | X | ||
| Additional Accommodation | Bedroom | 14'4 x 12'0 |
https://www.realtor.ca/real-estate/27724282/2440-huckleberry-rd-mill-bay-mill-bay
Contact Us
Contact us for more information

Mette Hobden
Personal Real Estate Corporation
www.hobdenrealestateteam.com/
472 Trans Canada Highway
Duncan, British Columbia V9L 3R6
(250) 748-7200
(800) 976-5566
(250) 748-2711
www.remax-duncan.bc.ca/











