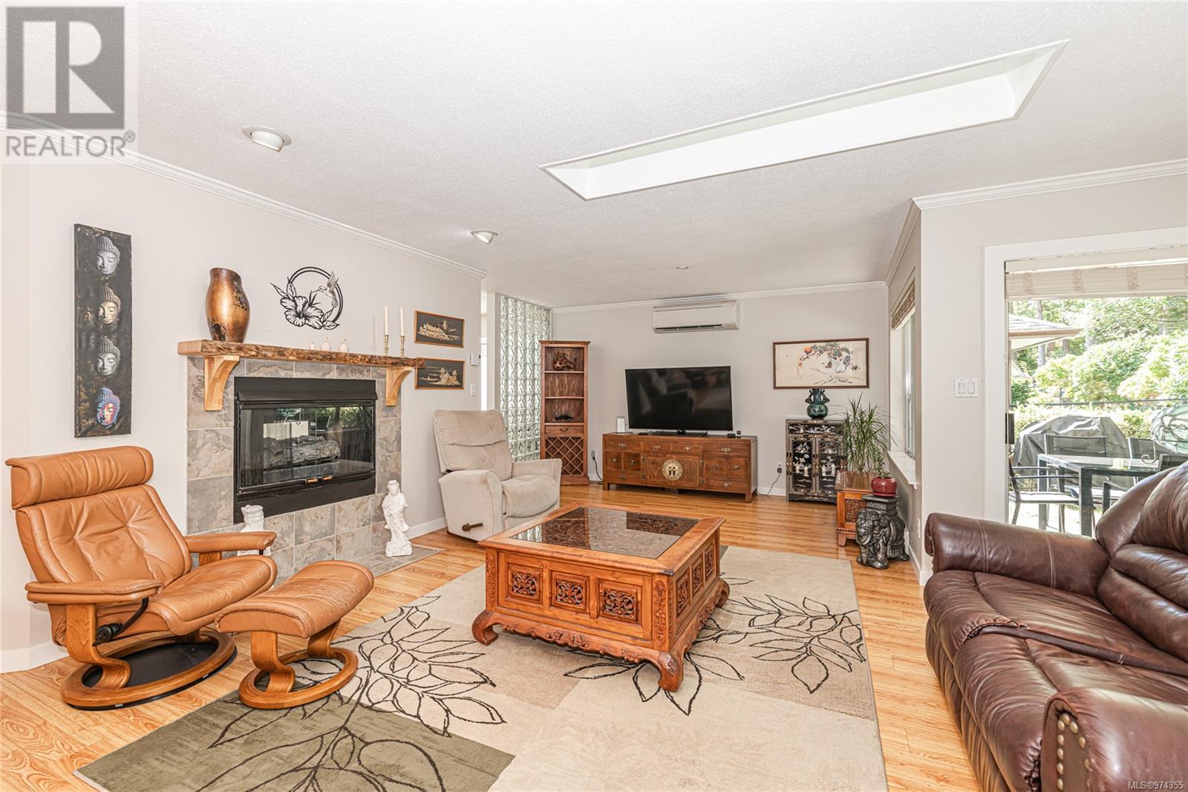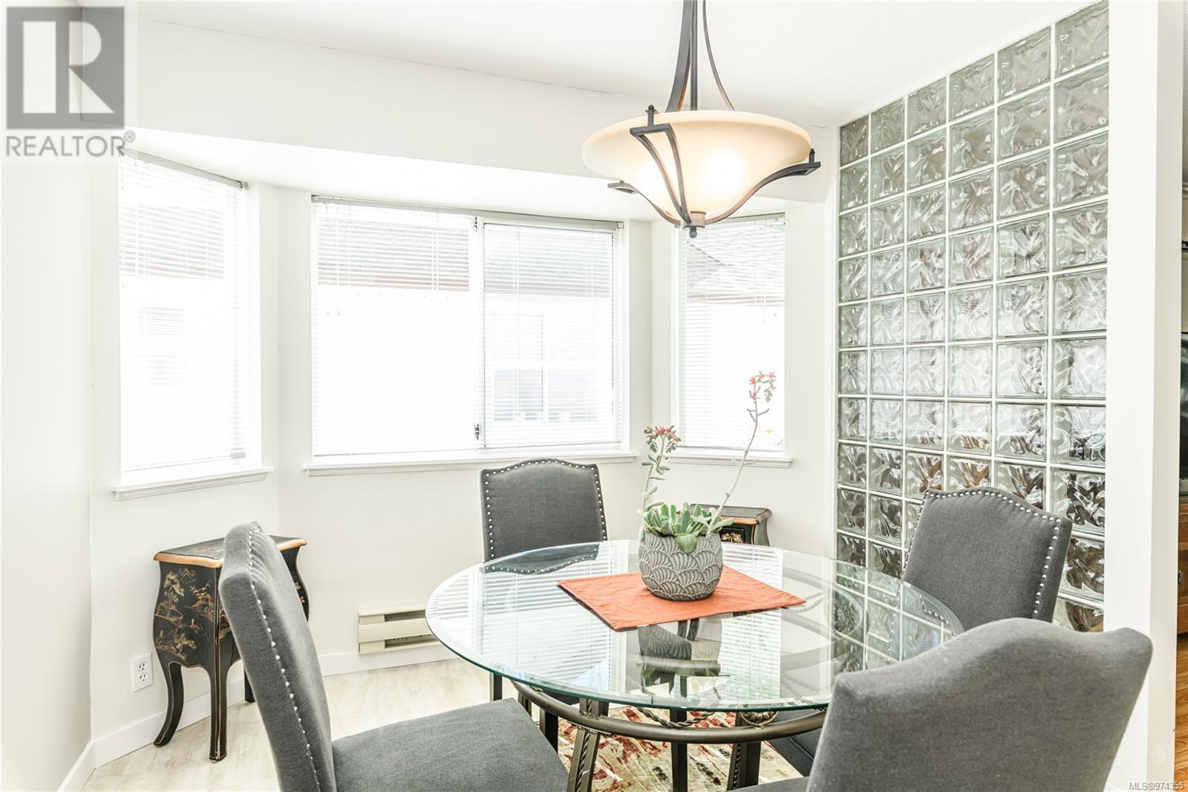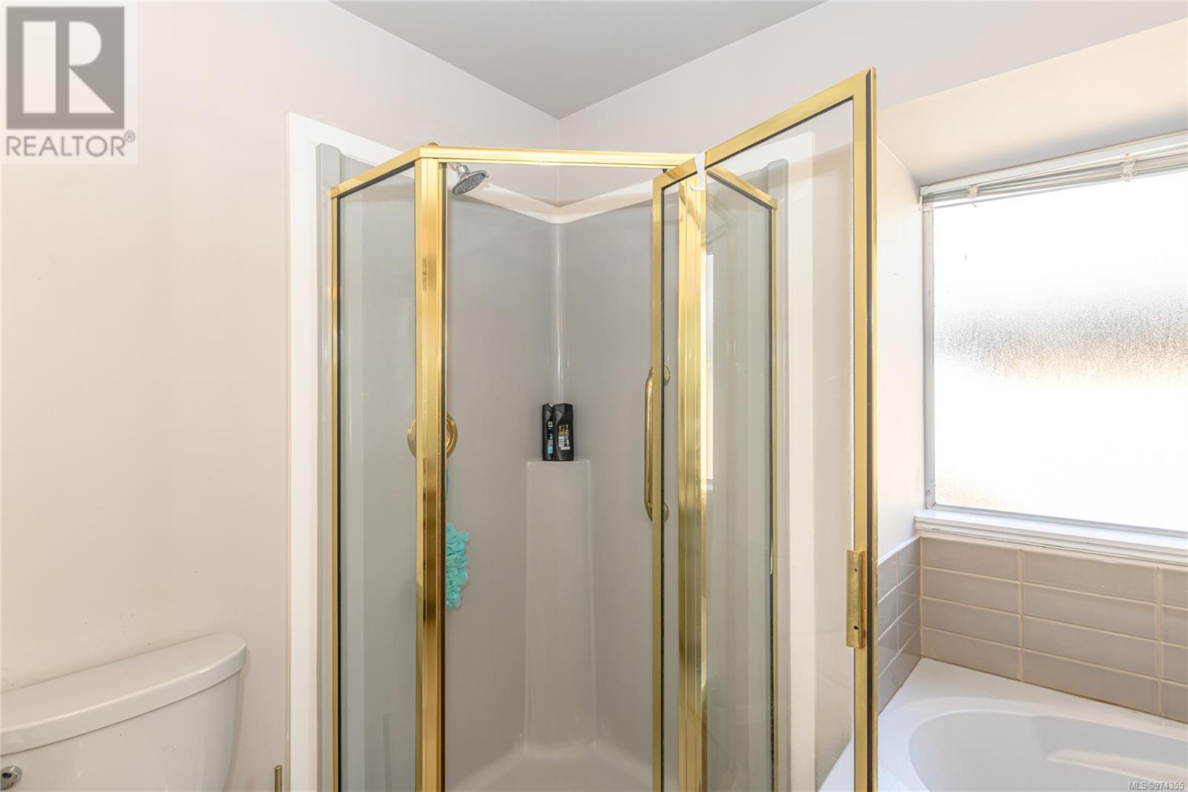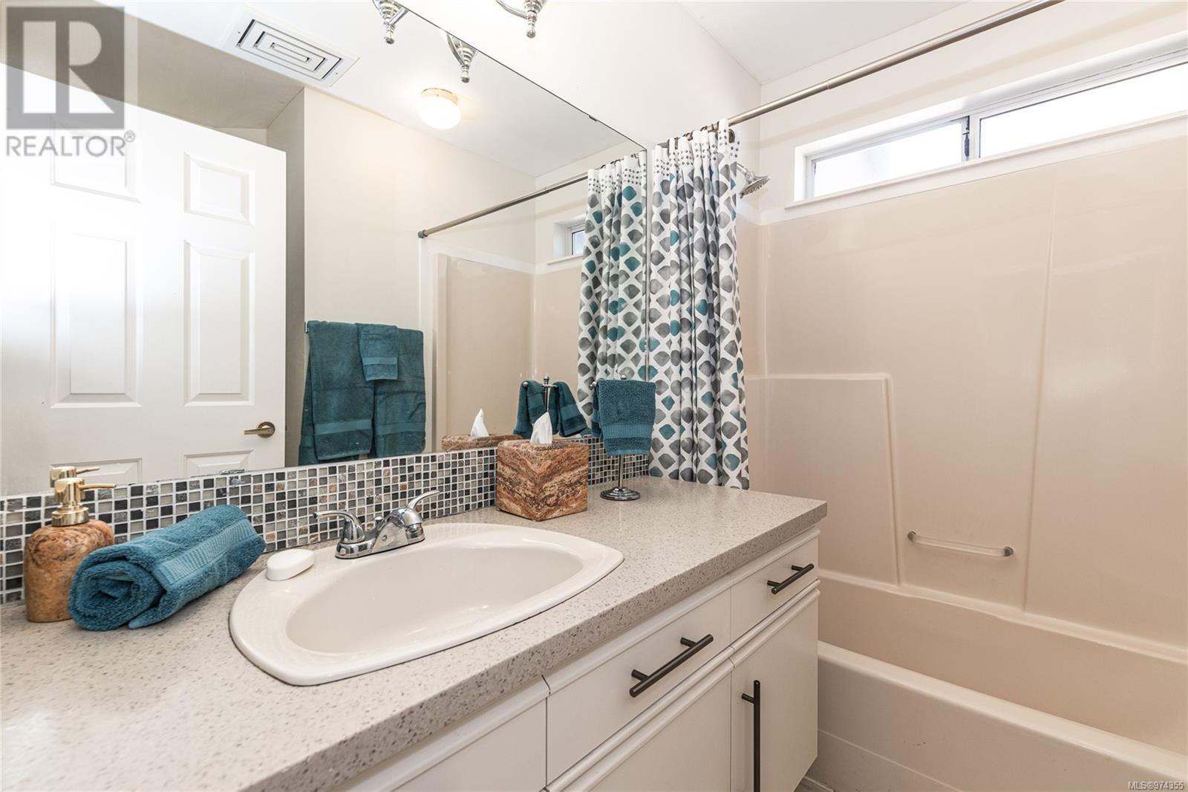3556 Arbutus Dr S Cobble Hill, British Columbia V8H 0K8
$749,900Maintenance,
$482 Monthly
Maintenance,
$482 MonthlyGreat floor plan in this 1726 sq.ft. 2 bedroom + Den rancher in prestigious seaside community of Arbutus Ridge. The backyard view is west-facing along the 10th fairway. The home has been lovingly maintained with removal of poly-b plumbing, a stucco exterior and a partially covered patio at the back. There is a large kitchen with w/an island & eating nook, a double-sided propane fireplace, and a spacious living room alongside a formal dining area. The large master bedroom has a walk-in closet, 5 piece en-suite & patio doors to the backyard. There is a good-sized guest room with access to the guest bathroom. Off the living room is your perfect size den facing the backyard. Located in an active adult 55+ gated community with outdoor pool, gym, walking trails, fitness centre, tennis court, RV storage, woodworking shop and organized activities interspersed amongst the award winning Arbutus Ridge 18 golf course . Priced for your final touches. (id:48643)
Property Details
| MLS® Number | 974355 |
| Property Type | Single Family |
| Neigbourhood | Cobble Hill |
| Community Features | Pets Allowed With Restrictions, Age Restrictions |
| Features | Other, Golf Course/parkland, Gated Community |
| Parking Space Total | 2 |
| View Type | Mountain View |
Building
| Bathroom Total | 2 |
| Bedrooms Total | 2 |
| Appliances | Refrigerator, Stove, Washer, Dryer |
| Constructed Date | 1990 |
| Cooling Type | Air Conditioned |
| Fireplace Present | Yes |
| Fireplace Total | 1 |
| Heating Fuel | Electric |
| Heating Type | Heat Pump |
| Size Interior | 1,726 Ft2 |
| Total Finished Area | 1726 Sqft |
| Type | House |
Parking
| Garage |
Land
| Access Type | Road Access |
| Acreage | No |
| Size Irregular | 5202 |
| Size Total | 5202 Sqft |
| Size Total Text | 5202 Sqft |
| Zoning Description | Cd-1 |
| Zoning Type | Residential |
Rooms
| Level | Type | Length | Width | Dimensions |
|---|---|---|---|---|
| Main Level | Primary Bedroom | 13 ft | 13 ft x Measurements not available | |
| Main Level | Living Room | 16 ft | 20 ft | 16 ft x 20 ft |
| Main Level | Kitchen | 13 ft | 13 ft x Measurements not available | |
| Main Level | Entrance | 14 ft | Measurements not available x 14 ft | |
| Main Level | Ensuite | 5-Piece | ||
| Main Level | Dining Nook | 9'3 x 9'3 | ||
| Main Level | Dining Room | 9 ft | 12 ft | 9 ft x 12 ft |
| Main Level | Den | 9 ft | 12 ft | 9 ft x 12 ft |
| Main Level | Bedroom | 11 ft | 11 ft | 11 ft x 11 ft |
| Main Level | Bathroom | 4-Piece |
https://www.realtor.ca/real-estate/27350213/3556-arbutus-dr-s-cobble-hill-cobble-hill
Contact Us
Contact us for more information
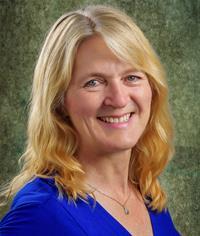
Jackie Wood
www.jackiewood.ca/
www.facebook.com/JackieWoodRealtor/
www.linkedin.com/in/jackiewoodrealestate/
twitter.com/JackieWoodAgent
www.instagram.com/cowichanrealtor/
23 Queens Road
Duncan, British Columbia V9L 2W1
(250) 746-8123
(250) 746-8115
www.pembertonholmesduncan.com/







