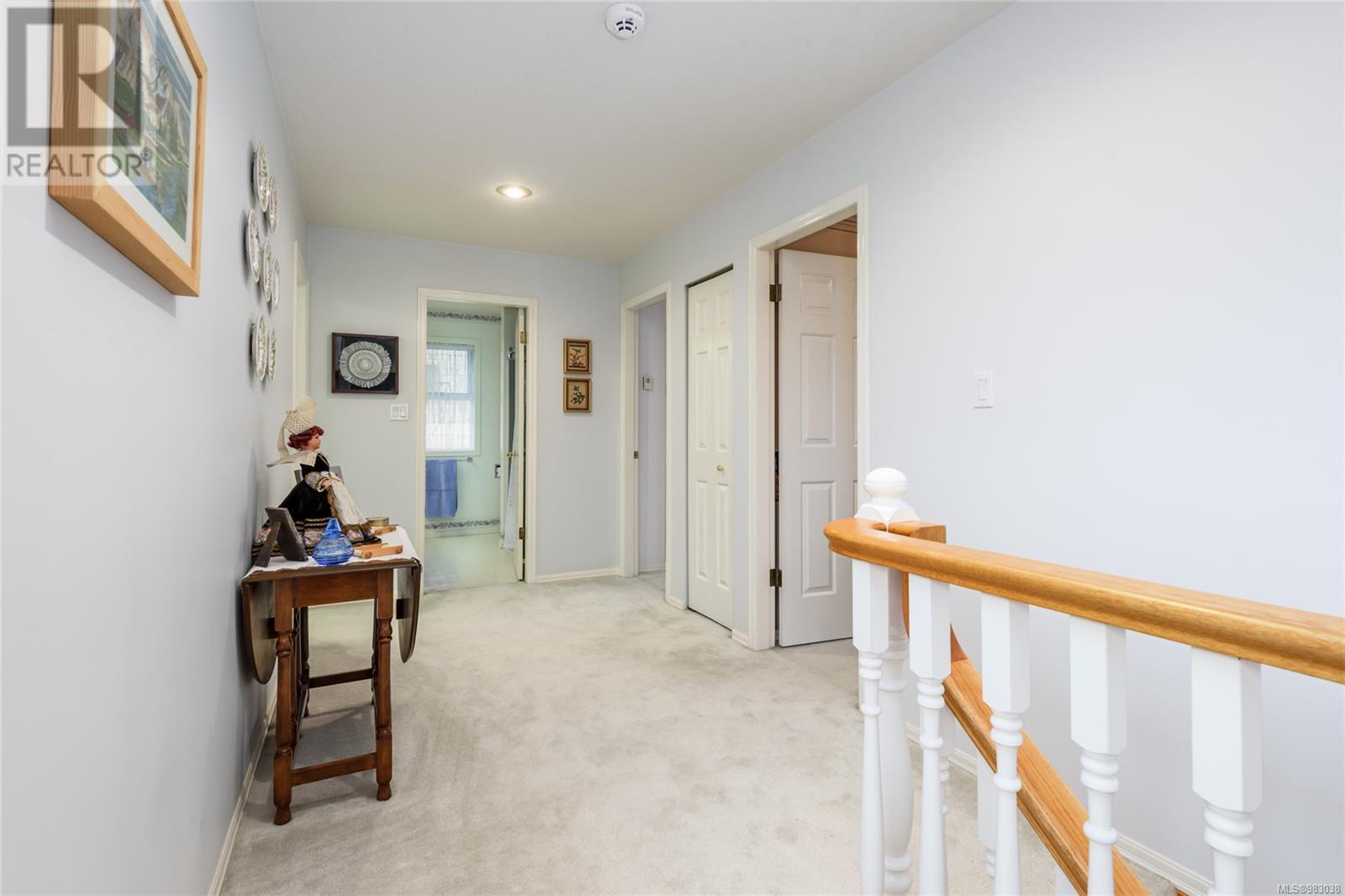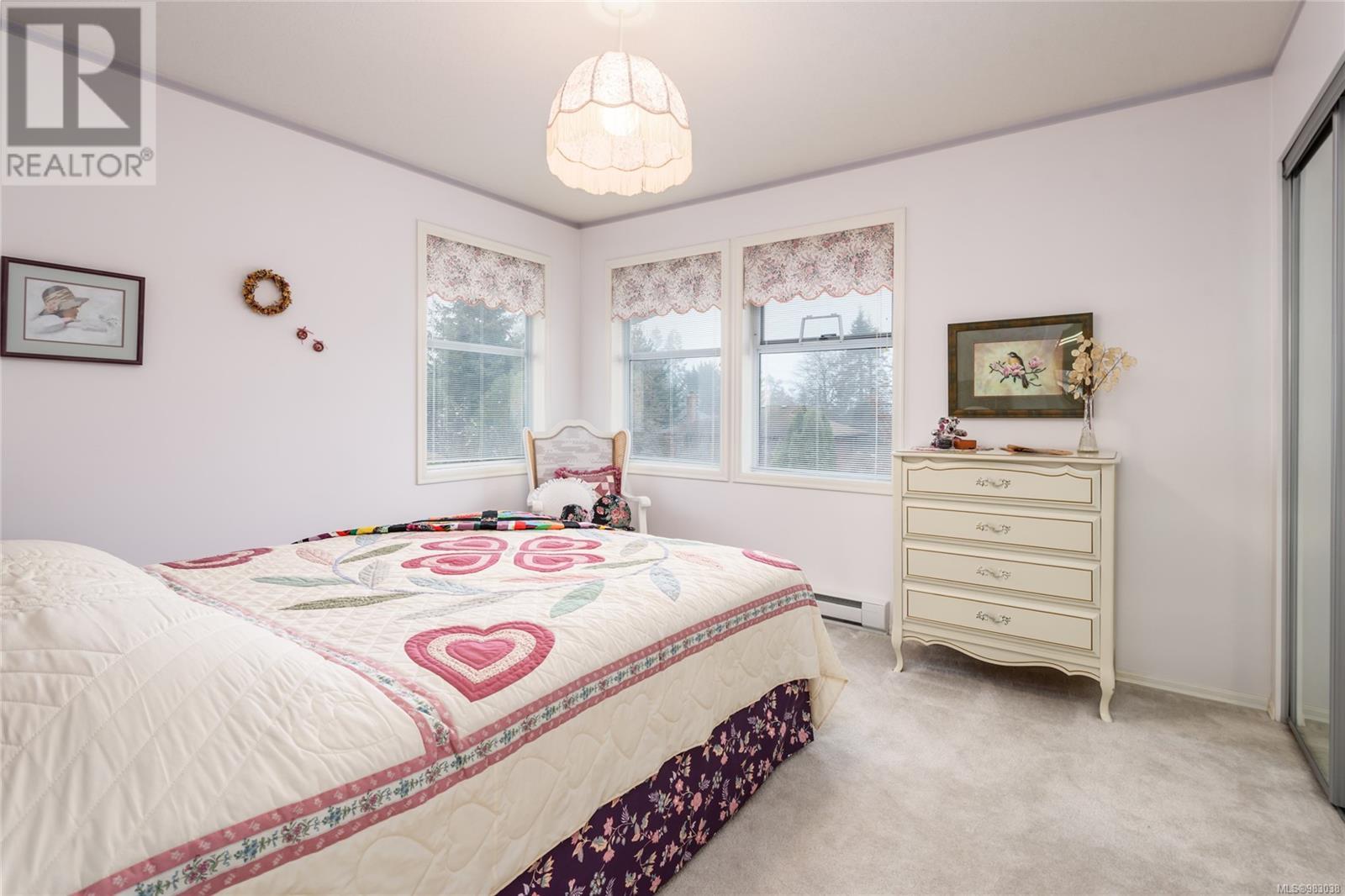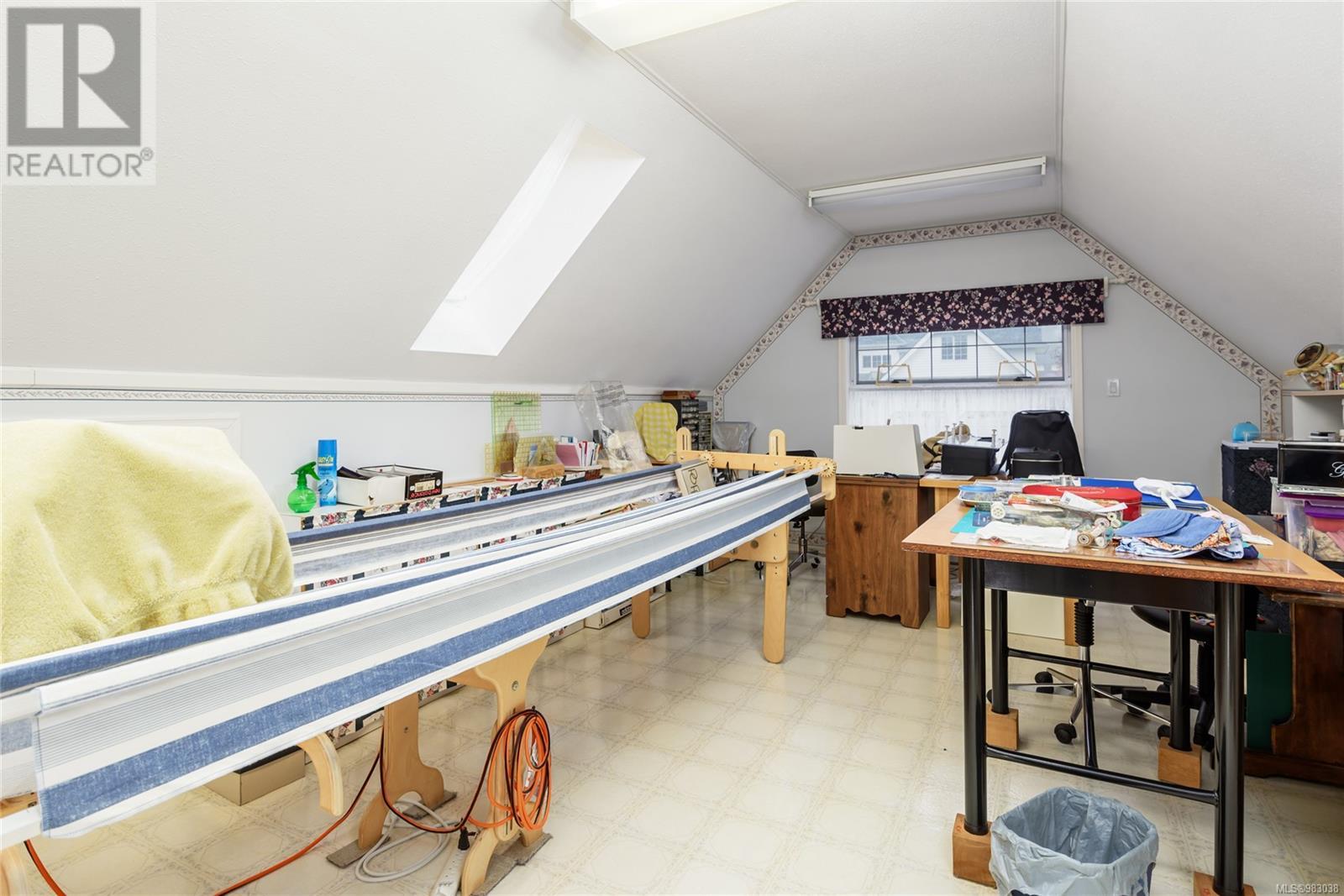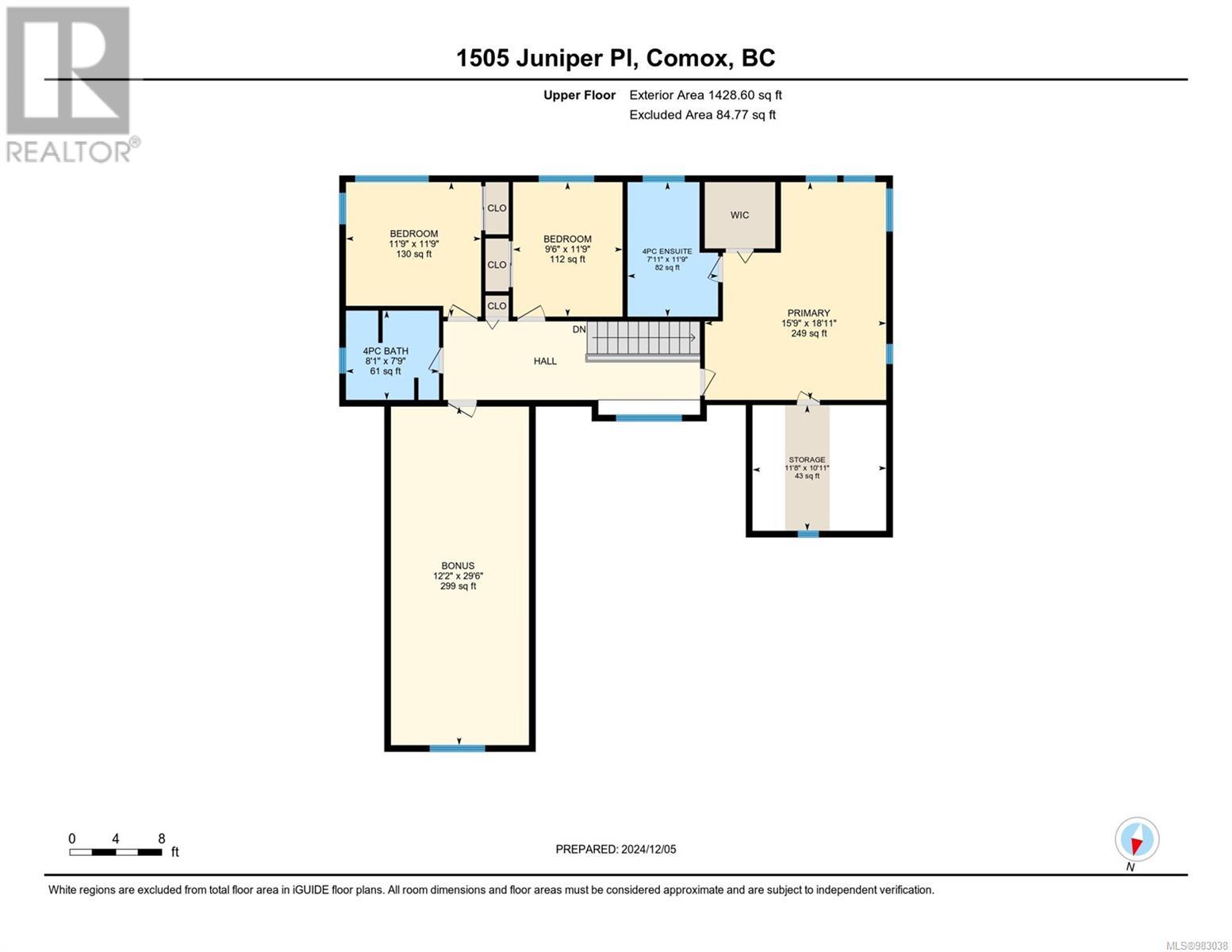1505 Juniper Pl Comox, British Columbia V9M 1A2
$1,150,000
This custom-built, one-owner home is located in one of Comox's finest subdivisions, offering exceptional proximity to local amenities. You'll be able to easily walk to restaurants, a doctor's office, the library, grocery stores, and even the marina park for annual festivals or fresh seafood on the docks. The home boasts a range of impressive features, including a metal roof, fully fenced yard with shed, water feature and beautiful perennial gardens. The main level features a spacious and classic floor plan, including a formal living room with a gas fireplace and an elegant dining room. The sunny kitchen, complete with a cozy eating nook has large windows, creating a bright and inviting space. A generous family room with a gas fireplace seamlessly flows into a sunroom, where sliding doors open to a beautiful backyard deck, creating a perfect space for relaxation and entertaining. Hardwood floors extend throughout the main level, complemented by the warmth of carpeting inlaid in the living room and upstairs, adding a cozy and inviting touch to the home. Upstairs, the primary bedroom offers a private retreat with an ensuite featuring a walk-in shower and a luxurious soaker tub. The room also includes a spacious walk-in closet and an additional storage room for added convenience. Also upstairs, you'll find two additional bedrooms and a 4-piece bathroom, completing the living space. An extra-large bonus room adds an excellent feature, perfect for a variety of uses. A beautiful family home in a highly desirable location! (id:48643)
Property Details
| MLS® Number | 983038 |
| Property Type | Single Family |
| Neigbourhood | Comox (Town of) |
| Features | Central Location, Level Lot, Other |
| Parking Space Total | 4 |
| Plan | Vip45691 |
| Structure | Shed |
Building
| Bathroom Total | 3 |
| Bedrooms Total | 3 |
| Constructed Date | 1988 |
| Cooling Type | None |
| Fireplace Present | Yes |
| Fireplace Total | 2 |
| Heating Fuel | Electric |
| Heating Type | Baseboard Heaters |
| Size Interior | 3,002 Ft2 |
| Total Finished Area | 3002 Sqft |
| Type | House |
Parking
| Garage |
Land
| Acreage | No |
| Size Irregular | 10019 |
| Size Total | 10019 Sqft |
| Size Total Text | 10019 Sqft |
| Zoning Description | R1 |
| Zoning Type | Residential |
Rooms
| Level | Type | Length | Width | Dimensions |
|---|---|---|---|---|
| Second Level | Bathroom | 8'1 x 7'9 | ||
| Second Level | Bedroom | 9'6 x 11'9 | ||
| Second Level | Bonus Room | 12'2 x 29'6 | ||
| Second Level | Bedroom | 11'9 x 11'9 | ||
| Second Level | Ensuite | 7'11 x 11'9 | ||
| Second Level | Primary Bedroom | 15'9 x 18'11 | ||
| Main Level | Bathroom | 3 ft | 3 ft x Measurements not available | |
| Main Level | Laundry Room | 9 ft | Measurements not available x 9 ft | |
| Main Level | Office | 9'8 x 10'6 | ||
| Main Level | Entrance | 6'1 x 10'4 | ||
| Main Level | Sunroom | 7'8 x 13'11 | ||
| Main Level | Family Room | 11'9 x 16'9 | ||
| Main Level | Dining Nook | 11'9 x 6'3 | ||
| Main Level | Kitchen | 11'9 x 12'5 | ||
| Main Level | Dining Room | 13'3 x 10'9 | ||
| Main Level | Living Room | 18'10 x 13'6 |
https://www.realtor.ca/real-estate/27731081/1505-juniper-pl-comox-comox-town-of
Contact Us
Contact us for more information

Chris Flynn
www.homesincomox.com/
www.facebook.com/ChrisFlynnRemaxRealtor
www.linkedin.com/profile/view?id=56396547&trk=nav_responsive_tab_profile
twitter.com/ChrisErrolFlynn
282 Anderton Road
Comox, British Columbia V9M 1Y2
(250) 339-2021
(888) 829-7205
(250) 339-5529
www.oceanpacificrealty.com/














































