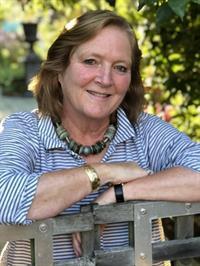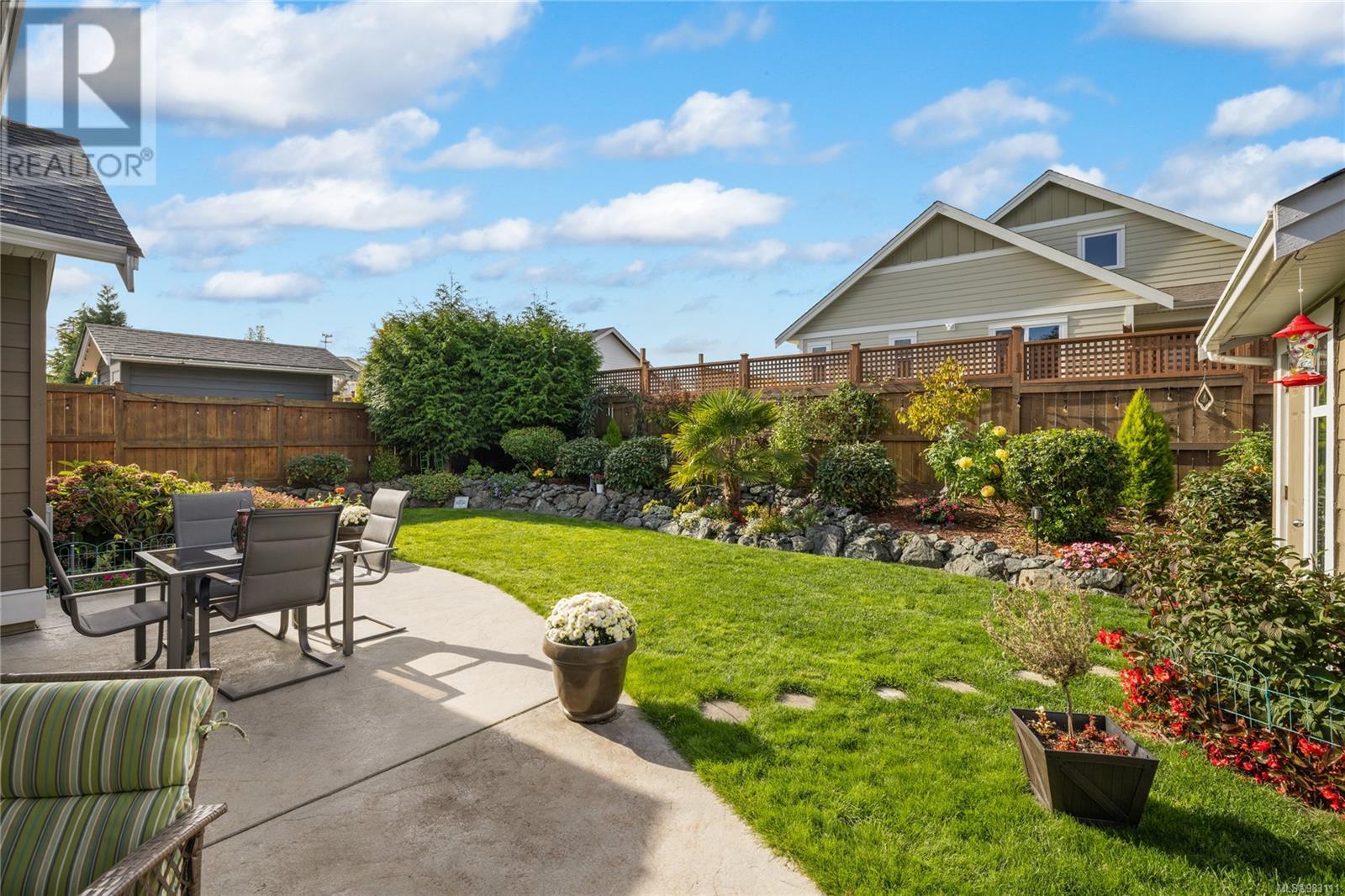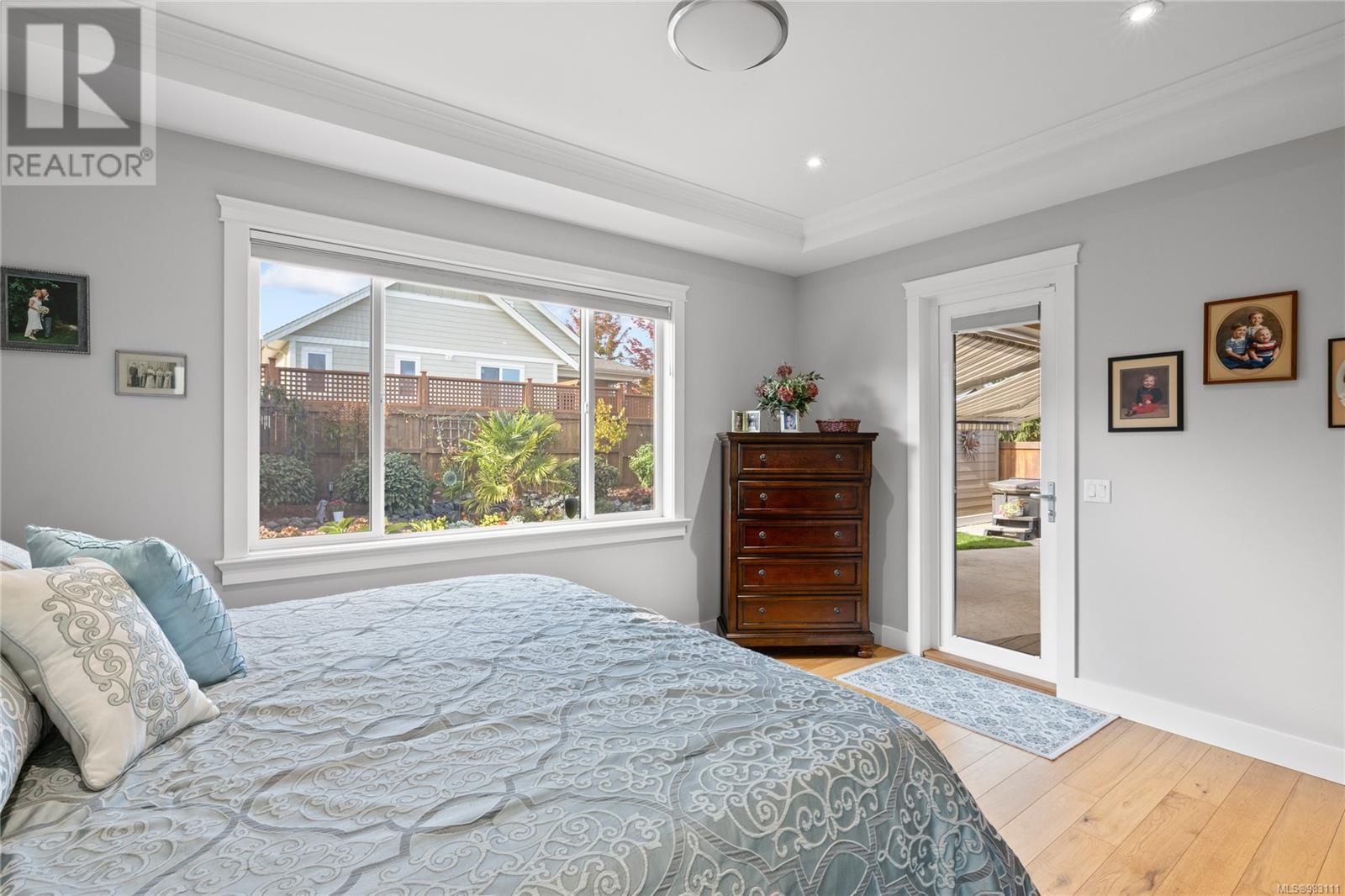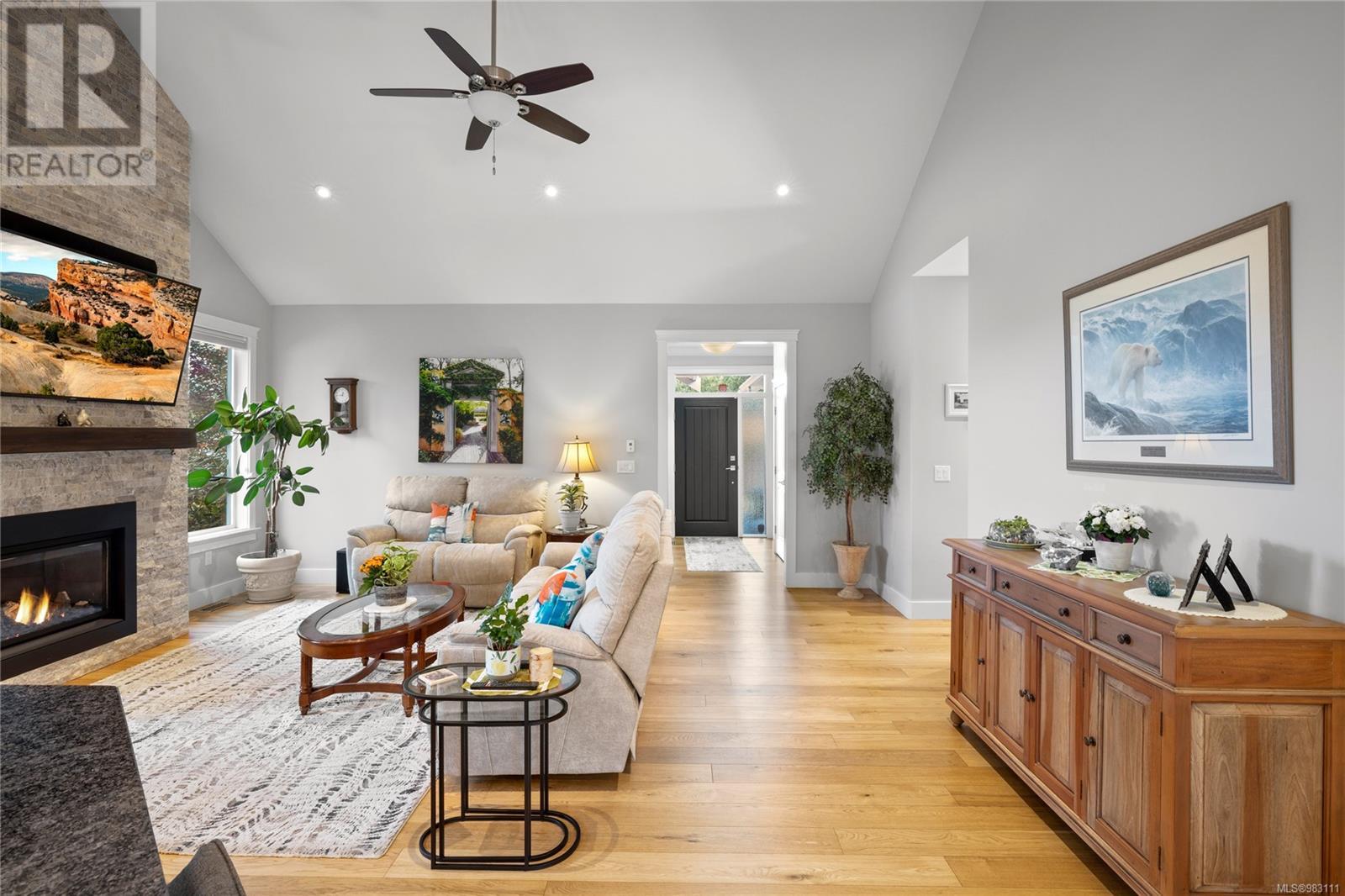499 Belson St Parksville, British Columbia V9P 1B8
$1,170,000
Executive Rancher in Parksville! Quality built in 2014 with hardwood & tile throughout, this 1788sf home is just a short walk to the Parksville Beach & shopping at Wembley Mall. As well as the 3 bedrooms, there is a beautiful den at the front of the house, with huge windows creating terrific light, perfect as a music/art/sewing room or home office. The vaulted ceiling in the Great Room allows for an impressive floor-ceiling ledgestone fireplace & attractive entertaining space. Pull up stools to the appealing granite peninsula & watch the magic happen in the chef’s kitchen which boasts S/S appliances and loads of soft close cupboards and drawers. French doors lead to a partially covered patio where 2 awnings can be extended in the west facing, landscaped garden which is fully fenced and irrigated. The Primary Bedroom is a delightful sanctuary, has a walk-in closet & 4pc ensuite as well as a door leading to the hot tub for those late-night dips. Both bathrooms have heated floors and the sun tunnel in the main bath is a welcome addition. There is a new EV charger, excellent RV parking w/30 amp service, & green space on the north side of the home, so essentially only 2 neighbours. This quiet neighbourhood is most appealing. Call now! (id:48643)
Property Details
| MLS® Number | 983111 |
| Property Type | Single Family |
| Neigbourhood | Parksville |
| Features | Central Location, Private Setting, Other, Marine Oriented |
| Parking Space Total | 2 |
| Plan | Epp40111 |
| Structure | Shed, Patio(s) |
Building
| Bathroom Total | 2 |
| Bedrooms Total | 3 |
| Constructed Date | 2014 |
| Cooling Type | Air Conditioned |
| Fireplace Present | Yes |
| Fireplace Total | 1 |
| Heating Fuel | Electric |
| Heating Type | Forced Air, Heat Pump |
| Size Interior | 1,788 Ft2 |
| Total Finished Area | 1788 Sqft |
| Type | House |
Land
| Access Type | Road Access |
| Acreage | No |
| Size Irregular | 7405 |
| Size Total | 7405 Sqft |
| Size Total Text | 7405 Sqft |
| Zoning Description | Rs-1 |
| Zoning Type | Residential |
Rooms
| Level | Type | Length | Width | Dimensions |
|---|---|---|---|---|
| Main Level | Laundry Room | 7'0 x 8'2 | ||
| Main Level | Entrance | 9'8 x 6'7 | ||
| Main Level | Bathroom | 4-Piece | ||
| Main Level | Ensuite | 4-Piece | ||
| Main Level | Bedroom | 10'7 x 12'4 | ||
| Main Level | Bedroom | 10'1 x 12'4 | ||
| Main Level | Primary Bedroom | 12'5 x 16'2 | ||
| Main Level | Family Room | 12'0 x 11'7 | ||
| Main Level | Living Room | 16'11 x 19'5 | ||
| Main Level | Dining Room | 12'6 x 12'10 | ||
| Main Level | Kitchen | 12'11 x 13'2 | ||
| Other | Patio | 18'0 x 24'10 |
https://www.realtor.ca/real-estate/27736166/499-belson-st-parksville-parksville
Contact Us
Contact us for more information

Brenda Nicolls
Personal Real Estate Corporation
www.brendanicolls.com/
ca.linkedin.com/pub/brenda-nicolls/41/460/b19/
173 West Island Hwy
Parksville, British Columbia V9P 2H1
(250) 248-4321
(800) 224-5838
(250) 248-3550
www.parksvillerealestate.com/










































