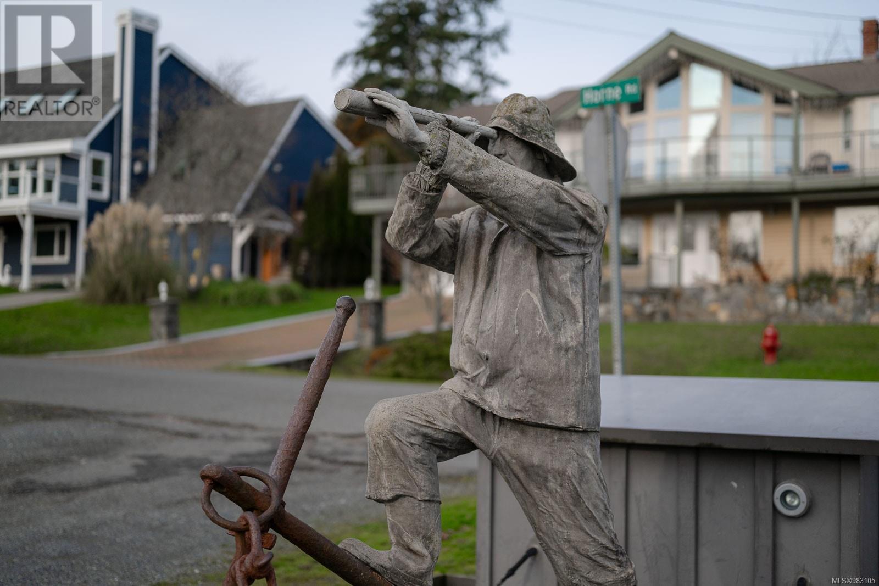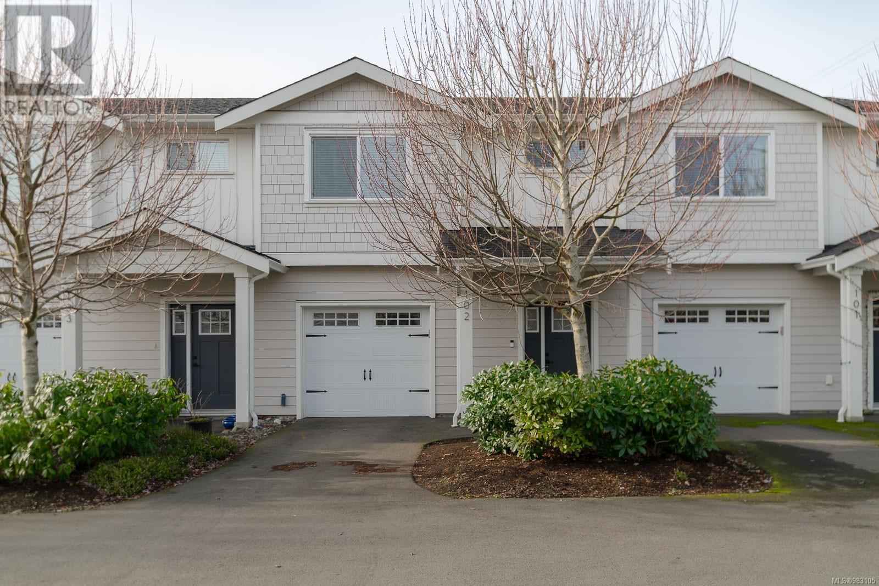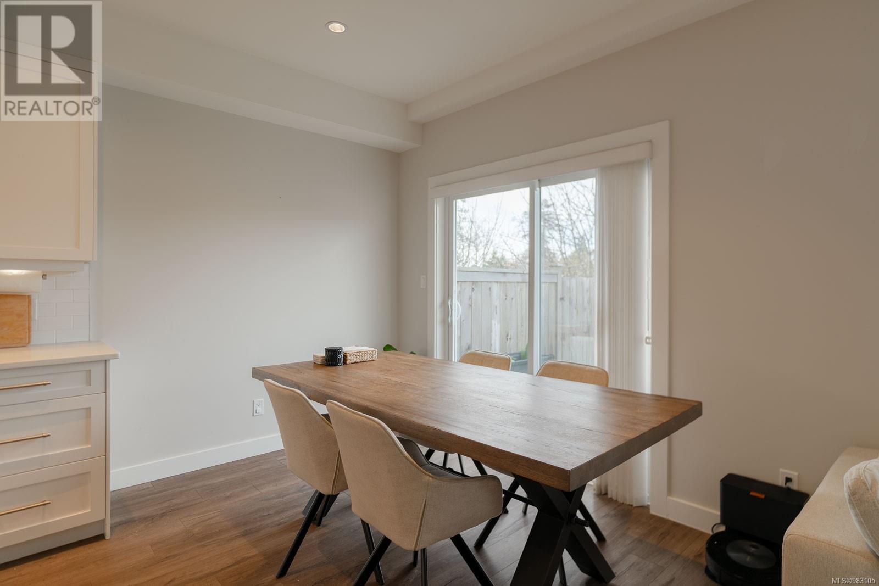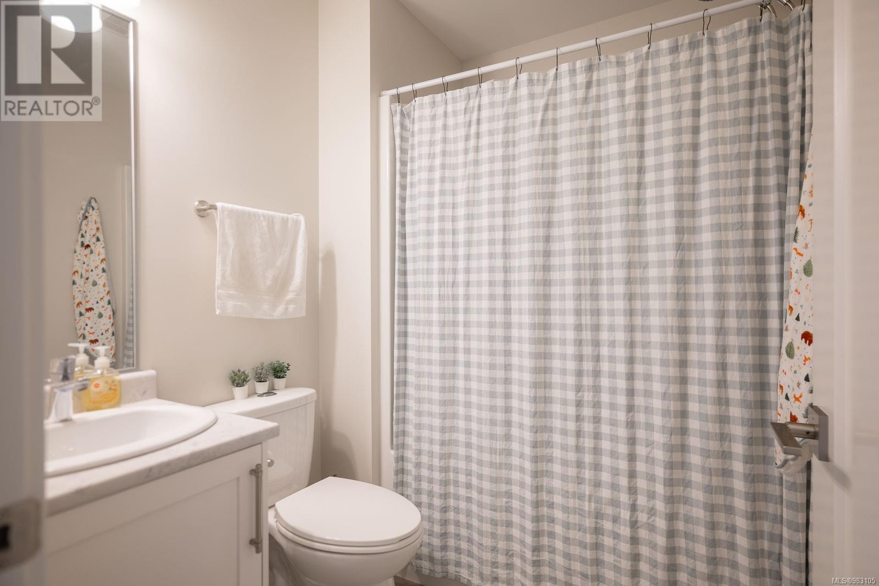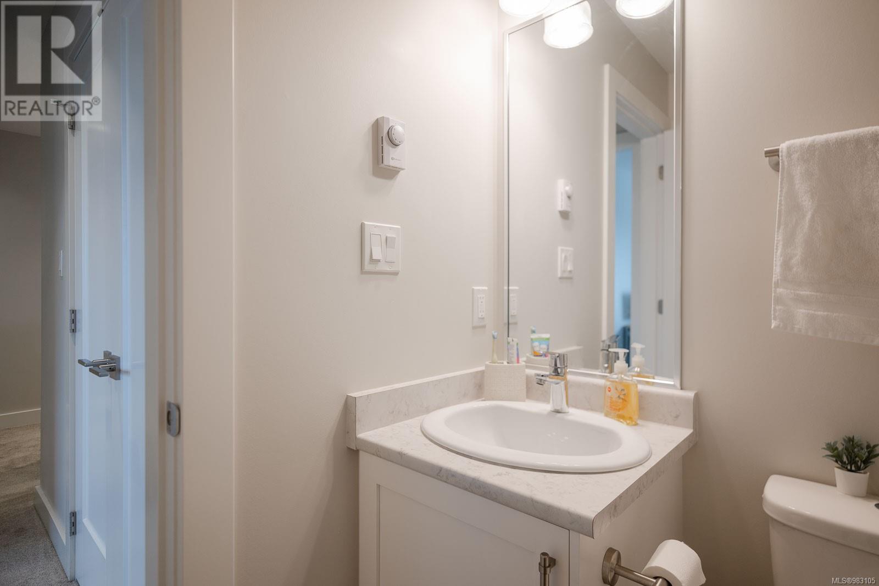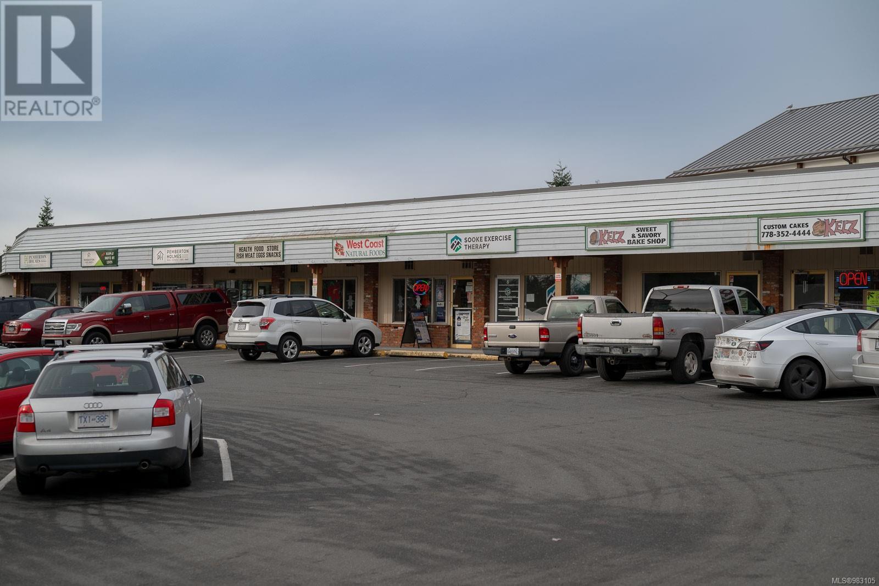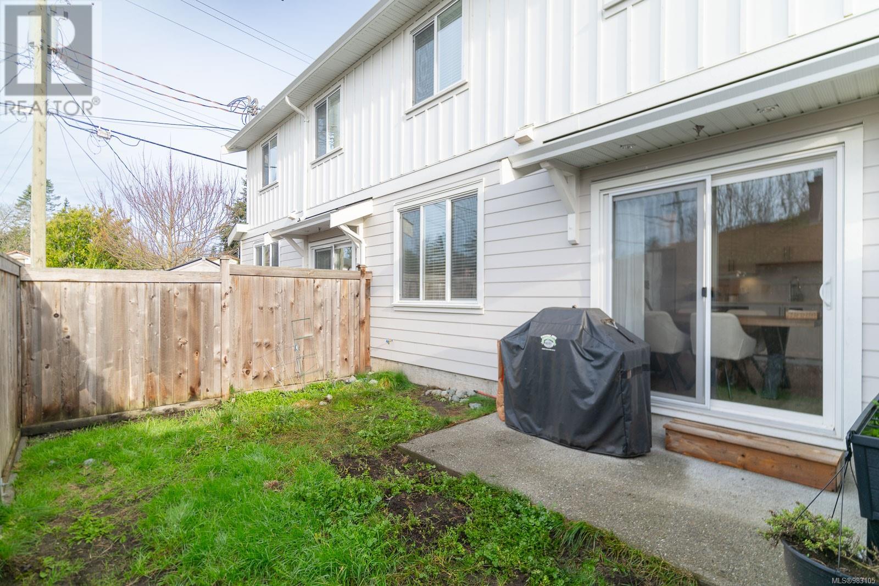102 6717 Ayre Rd Sooke, British Columbia V9Z 0H1
$659,900Maintenance,
$412 Monthly
Maintenance,
$412 MonthlyWelcome to The Ayre, Sooke's premier townhouse complex! Perfectly situated in the heart of downtown, this home offers unmatched convenience, just a short walk to shopping, recreation, and the ocean. This immaculately maintained 3-bedroom, 3-bathroom home spans 1,368 sq. ft. and features a bright, open-concept layout with large windows and elegant German laminate flooring throughout. The kitchen is a chef's dream, complete with stainless steel appliances, quartz countertops, white shaker cabinets, soft-close drawers, and under-cabinet lighting. Step through the sliding patio doors to your private, fenced backyard oasis. Upstairs, you’ll find two spacious bedrooms and a luxurious primary suite, boasting a 5-piece ensuite and a roomy walk-in closet. Additional features include a garage for parking and storage, as well as an electric vehicle charger. Enjoy the best of Sooke living in this beautifully designed home in a prime location! (id:48643)
Property Details
| MLS® Number | 983105 |
| Property Type | Single Family |
| Neigbourhood | Sooke Vill Core |
| Community Features | Pets Allowed, Family Oriented |
| Features | Central Location, Other, Rectangular |
| Parking Space Total | 2 |
| Plan | Eps5280 |
| Structure | Patio(s) |
Building
| Bathroom Total | 3 |
| Bedrooms Total | 3 |
| Constructed Date | 2019 |
| Cooling Type | None |
| Fireplace Present | Yes |
| Fireplace Total | 1 |
| Heating Fuel | Electric |
| Heating Type | Baseboard Heaters |
| Size Interior | 1,618 Ft2 |
| Total Finished Area | 1368 Sqft |
| Type | Row / Townhouse |
Land
| Access Type | Road Access |
| Acreage | No |
| Size Irregular | 1573 |
| Size Total | 1573 Sqft |
| Size Total Text | 1573 Sqft |
| Zoning Type | Residential |
Rooms
| Level | Type | Length | Width | Dimensions |
|---|---|---|---|---|
| Second Level | Bedroom | 12' x 10' | ||
| Second Level | Laundry Room | 7' x 2' | ||
| Second Level | Primary Bedroom | 14' x 12' | ||
| Second Level | Ensuite | 5-Piece | ||
| Second Level | Bathroom | 4-Piece | ||
| Second Level | Bedroom | 12' x 10' | ||
| Main Level | Entrance | 7' x 5' | ||
| Main Level | Bathroom | 2-Piece | ||
| Main Level | Living Room | 17' x 9' | ||
| Main Level | Kitchen | 14' x 13' | ||
| Main Level | Eating Area | 11' x 7' | ||
| Main Level | Patio | 10' x 6' |
https://www.realtor.ca/real-estate/27735978/102-6717-ayre-rd-sooke-sooke-vill-core
Contact Us
Contact us for more information

Dave Koszegi
Personal Real Estate Corporation
www.youtube.com/embed/XbcgsNeXk00
www.dkg.ca/
#1 - 5140 Metral Drive
Nanaimo, British Columbia V9T 2K8
(250) 751-1223
(250) 751-1300


















