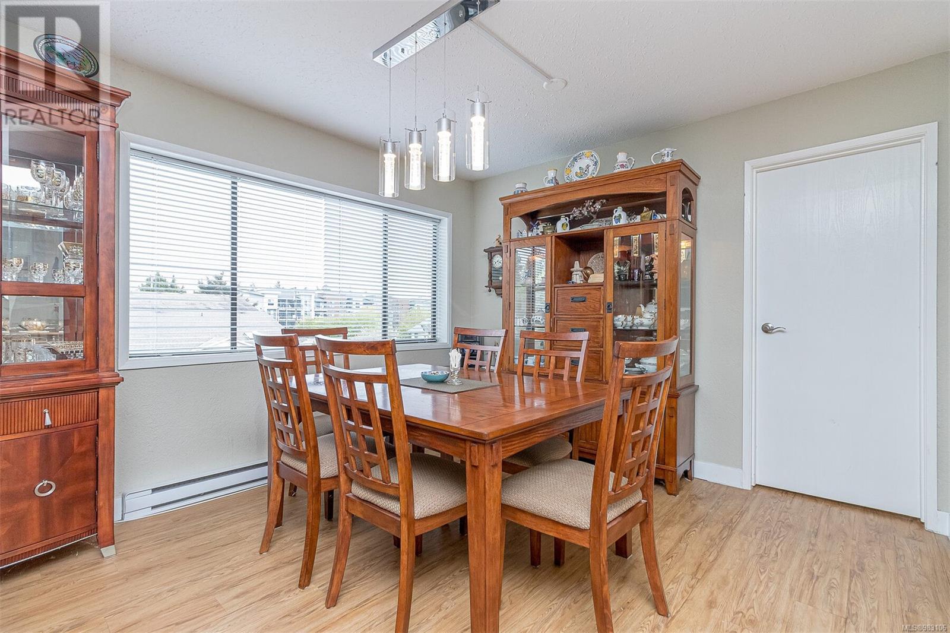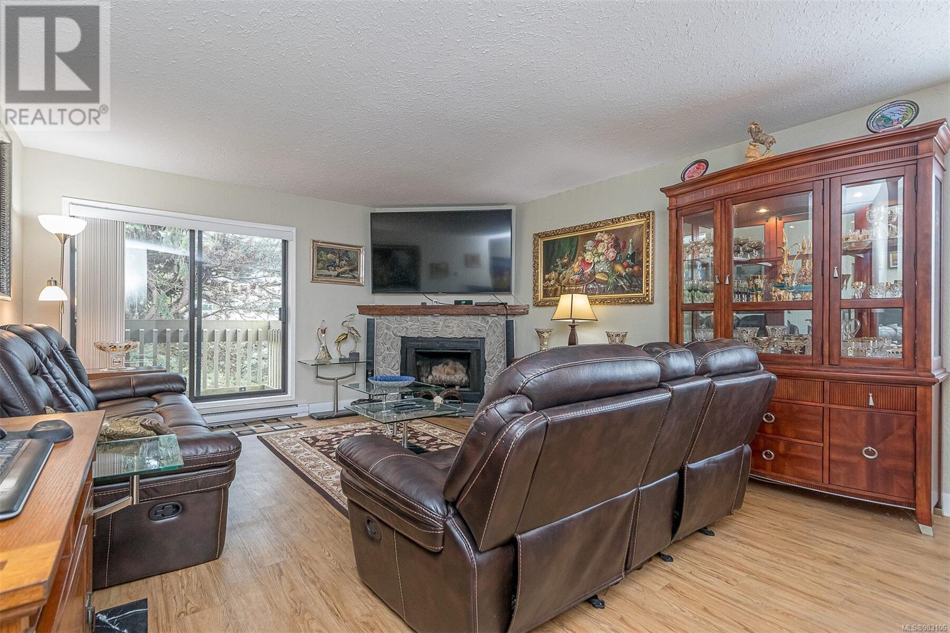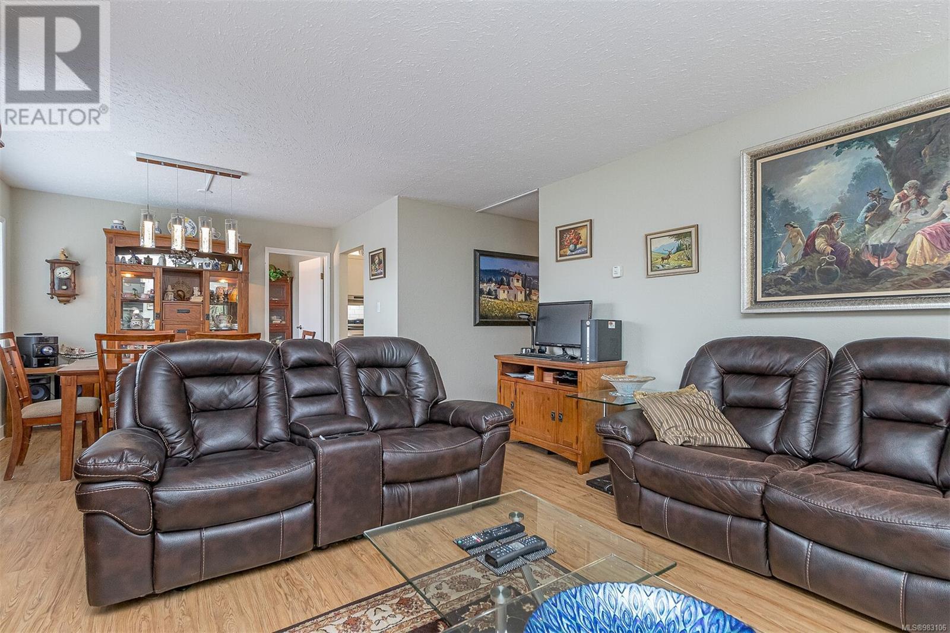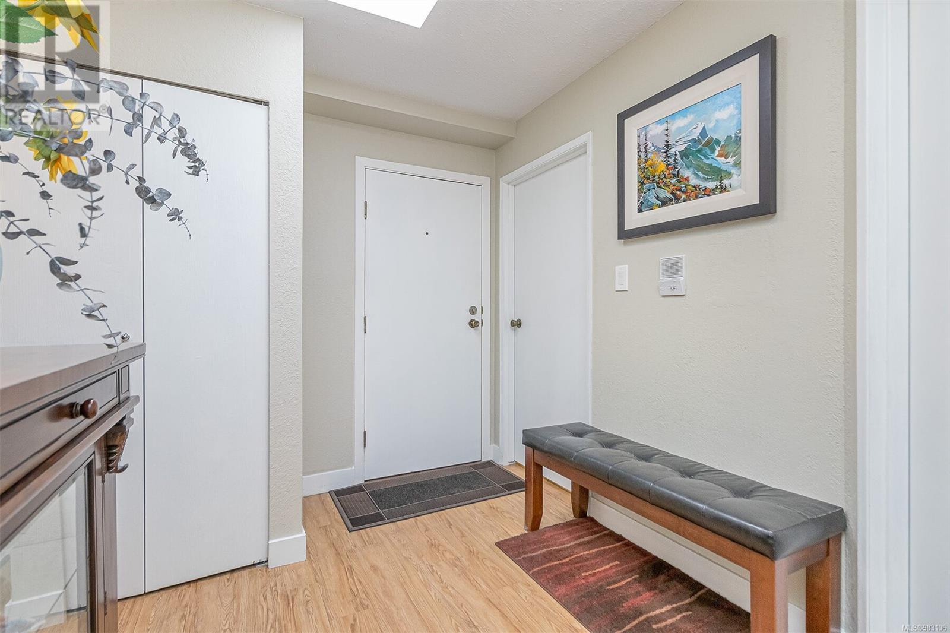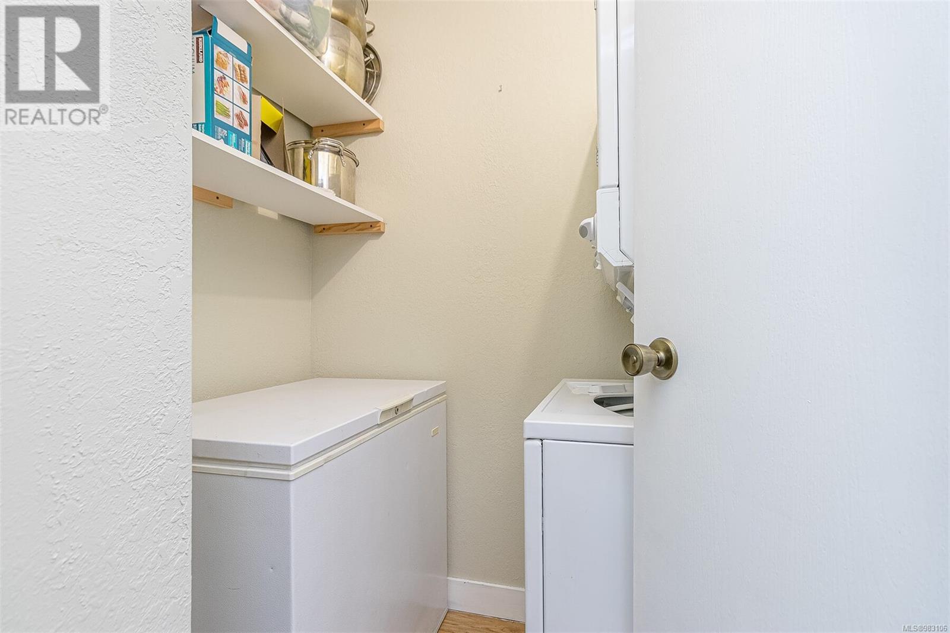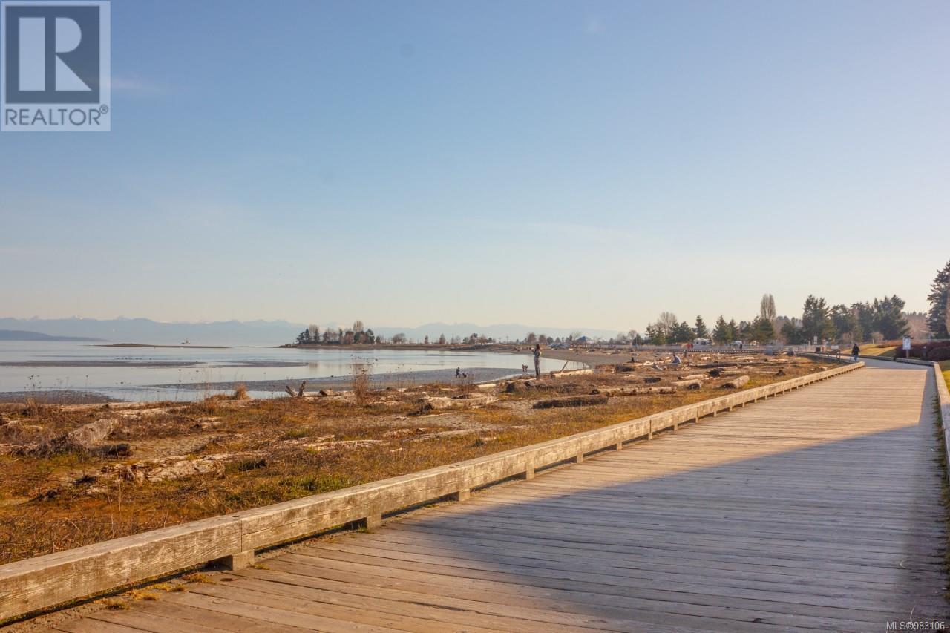303 363 Morison Ave Parksville, British Columbia V9P 1P4
$399,000Maintenance,
$475.86 Monthly
Maintenance,
$475.86 MonthlyRare spacious top floor three bedroom corner unit centrally located in a vibrant, walkable neighborhood of Parksville. The kitchen, featuring a new tile backsplash & a new stainless fridge & stove, flows seamlessly into the dining room/living room combo. From the living room, you access the oversized patio, the perfect spot to enjoy your morning coffee. Recent upgrades include new lighting fixtures, door hardware & window coverings throughout. In the laundry room, you will find a freezer & additional shelving. One parking spot is included & an extra can be rented for a nominal fee. For those with a green thumb, the community garden offers a delightful retreat. The building is well maintained, has a new roof & offers a bike room & a hobby room for the use of all residents. Enjoy the tranquility of a private & quiet home environment with only one small adjoining wall. Situated in an ideal downtown location just a short distance to the beach, shopping, and all amenities. Purchase for yourself or rent it out. This home is waiting for you to make it your own. (id:48643)
Property Details
| MLS® Number | 983106 |
| Property Type | Single Family |
| Neigbourhood | Parksville |
| Community Features | Pets Not Allowed, Family Oriented |
| Features | Central Location, Curb & Gutter, Level Lot, Other |
| Parking Space Total | 2 |
| Structure | Workshop |
Building
| Bathroom Total | 1 |
| Bedrooms Total | 3 |
| Constructed Date | 1986 |
| Cooling Type | None |
| Fireplace Present | Yes |
| Fireplace Total | 1 |
| Heating Fuel | Electric |
| Heating Type | Baseboard Heaters |
| Size Interior | 1,119 Ft2 |
| Total Finished Area | 1119 Sqft |
| Type | Apartment |
Land
| Access Type | Road Access |
| Acreage | No |
| Size Irregular | 208 |
| Size Total | 208 Sqft |
| Size Total Text | 208 Sqft |
| Zoning Description | Rs-3 |
| Zoning Type | Multi-family |
Rooms
| Level | Type | Length | Width | Dimensions |
|---|---|---|---|---|
| Main Level | Bathroom | 4-Piece | ||
| Main Level | Laundry Room | 6'1 x 4'11 | ||
| Main Level | Entrance | 10'1 x 7'10 | ||
| Main Level | Bedroom | 10'11 x 9'4 | ||
| Main Level | Bedroom | 11'8 x 9'6 | ||
| Main Level | Primary Bedroom | 11'8 x 10'5 | ||
| Main Level | Kitchen | 11'10 x 7'11 | ||
| Main Level | Dining Room | 10'9 x 9'11 | ||
| Main Level | Living Room | 18'3 x 14'1 |
https://www.realtor.ca/real-estate/27736354/303-363-morison-ave-parksville-parksville
Contact Us
Contact us for more information

Tom Stromar
www.janandtom.com/
www.facebook.com/JanandTomcom
ca.linkedin.com/in/tom-stromar-ba847815
x.com/jan_and_tom?lang=en
4200 Island Highway North
Nanaimo, British Columbia V9T 1W6
(250) 758-7653
(250) 758-8477
royallepagenanaimo.ca/
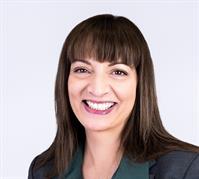
Janice Stromar
Personal Real Estate Corporation
4200 Island Highway North
Nanaimo, British Columbia V9T 1W6
(250) 758-7653
(250) 758-8477
royallepagenanaimo.ca/




