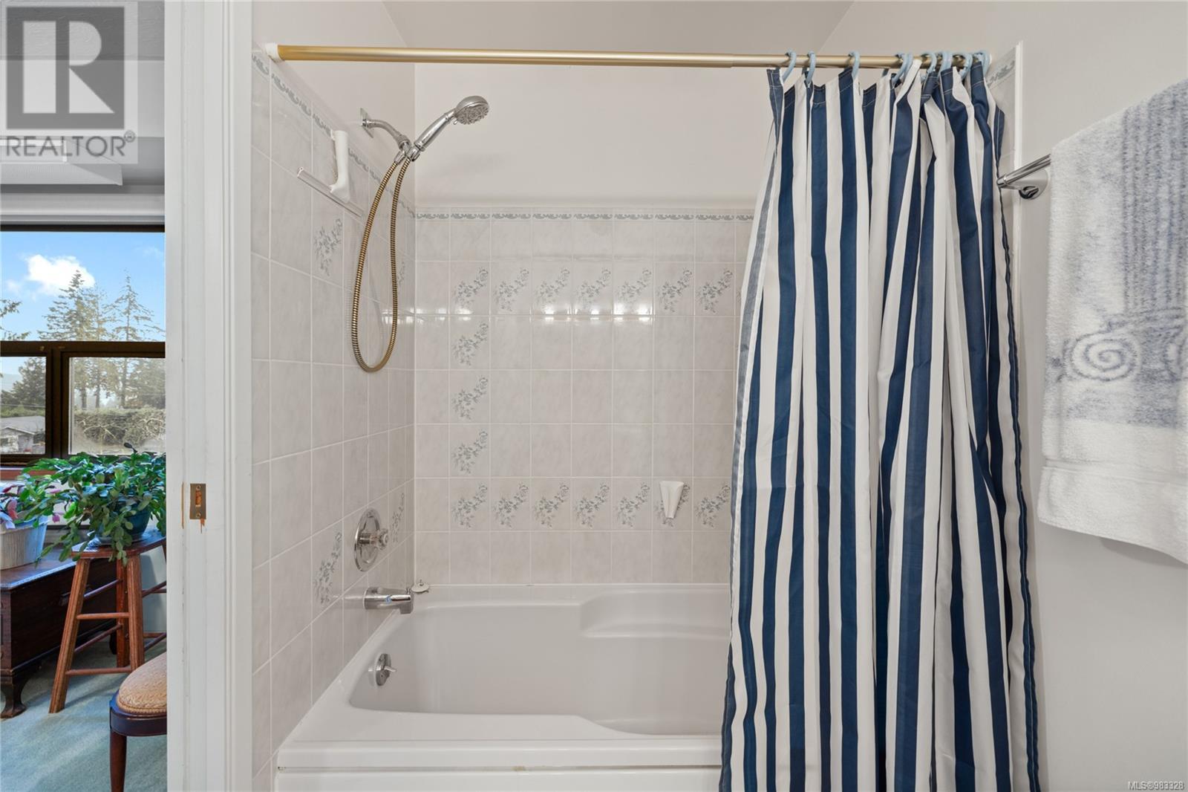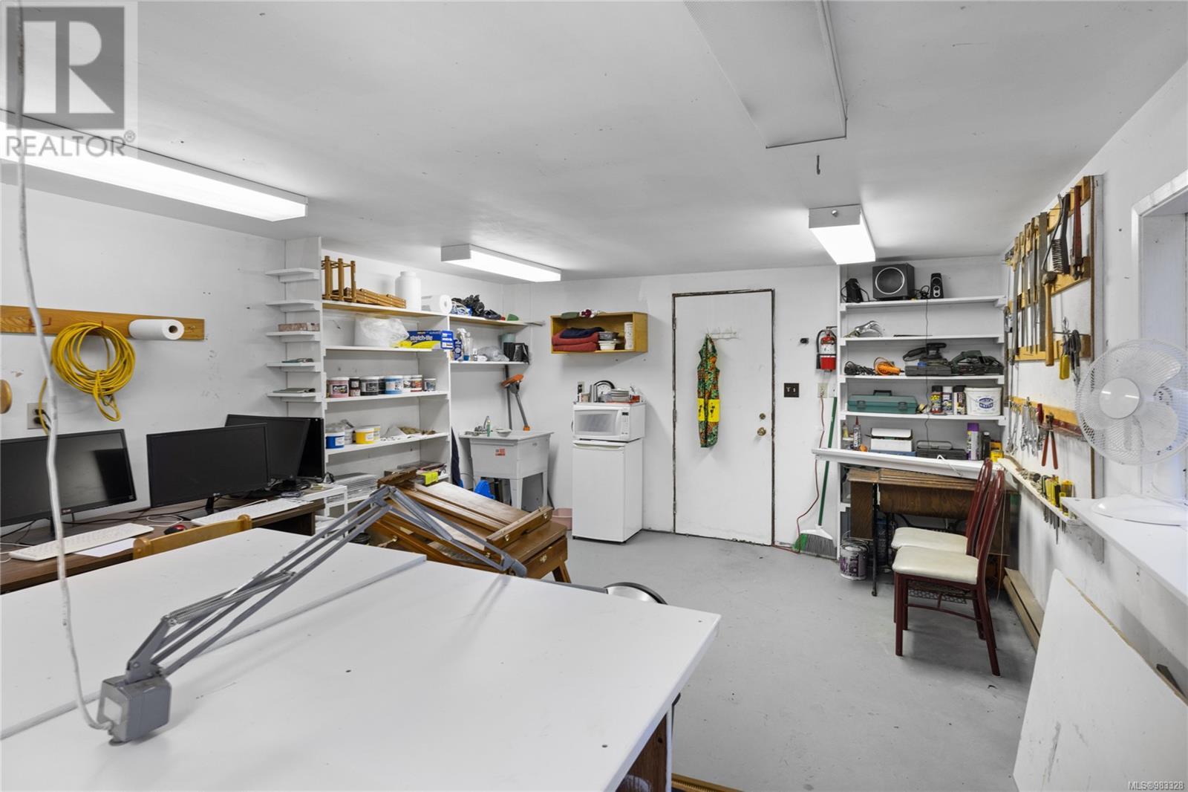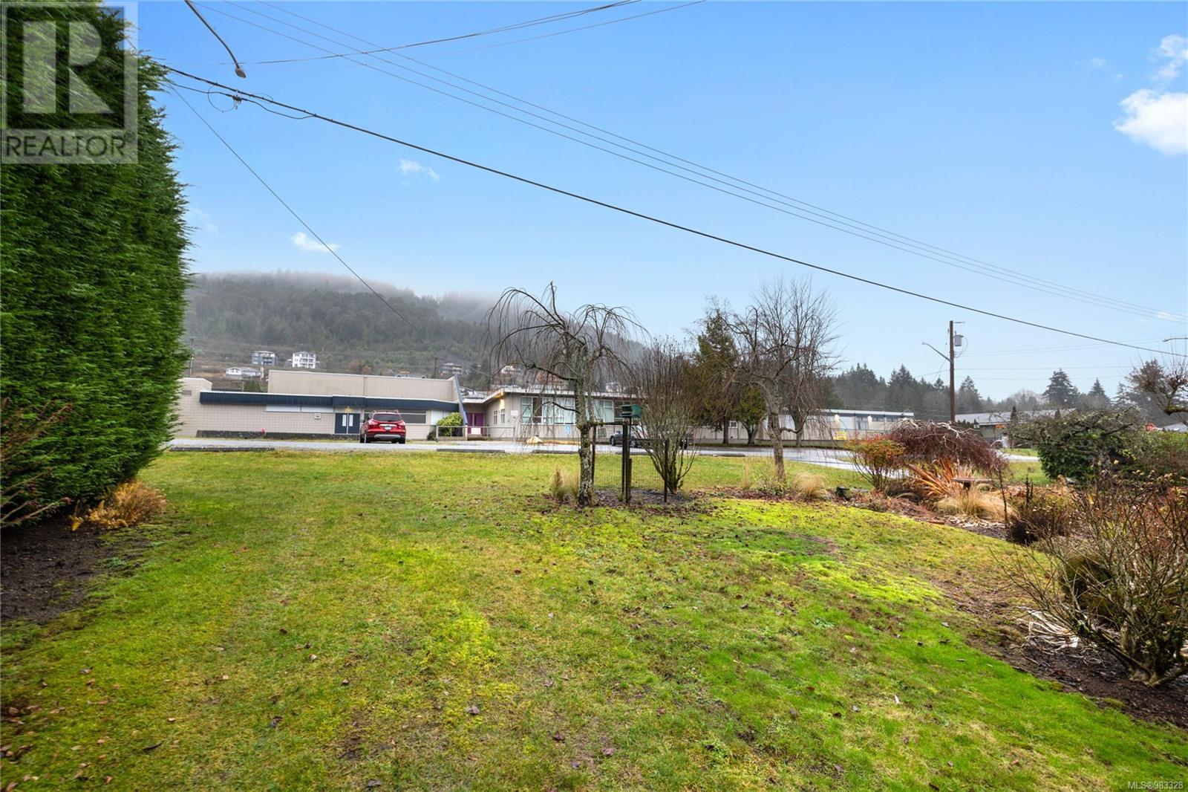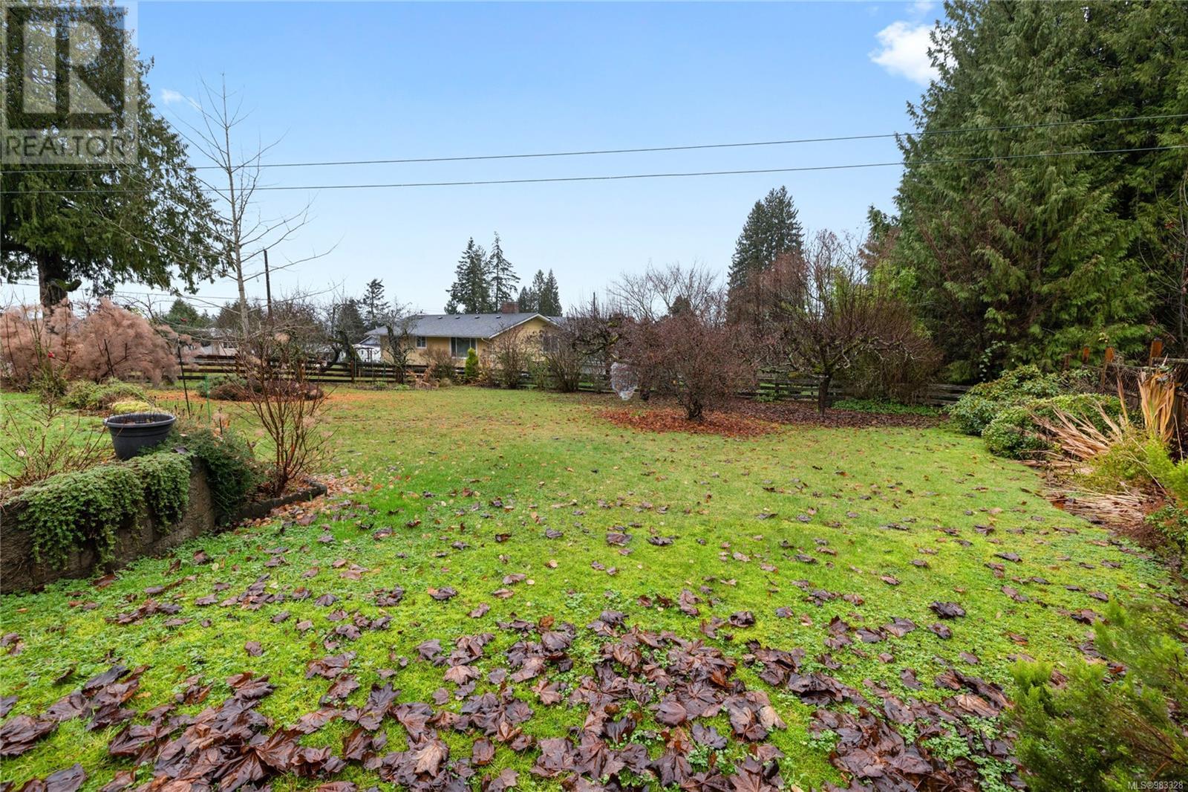439 Parkhill Terr Ladysmith, British Columbia V9G 1V6
$779,900
Welcome to 739 Parkhill Terrace. This 3-bedroom, 3-bathroom gem offers a rare combination of mountain vistas on one side and serene ocean views on the other, providing a truly unique living experience. Lovingly and meticulously maintained by the same owner for over 25 years, this property exudes pride of ownership. The interior boasts a thoughtful layout, spacious living areas, and abundant natural light, creating a warm and inviting atmosphere. Step outside to discover a beautifully landscaped garden, mature pear, plum, and apple trees, a peaceful retreat for relaxing, and a large deck and yard, perfect for entertaining. Green thumbs will adore the vibrant blooms and tranquil ambiance. For hobbyists or DIY enthusiasts, the property features a fantastic, heated workshop that has been plumbed with hot and cold water! Perfect for projects and creative endeavors. Nestled on a quiet dead-end road, this home offers peace and privacy while still being conveniently located just minutes from Coronation Mall. Enjoy easy access to shopping, dining, and everyday amenities, all within a short drive from your doorstep. Don’t miss your opportunity to own this one-of-a-kind home. Measurements are approx. please verify if important. (id:48643)
Property Details
| MLS® Number | 983328 |
| Property Type | Single Family |
| Neigbourhood | Ladysmith |
| Features | Central Location, Partially Cleared, Other |
| Parking Space Total | 3 |
| Plan | Vip11855 |
| Structure | Shed, Workshop |
| View Type | Mountain View, Ocean View |
Building
| Bathroom Total | 3 |
| Bedrooms Total | 3 |
| Constructed Date | 1973 |
| Cooling Type | Air Conditioned, Central Air Conditioning |
| Fireplace Present | Yes |
| Fireplace Total | 2 |
| Heating Fuel | Oil, Wood |
| Heating Type | Forced Air, Heat Pump |
| Size Interior | 2,884 Ft2 |
| Total Finished Area | 2244 Sqft |
| Type | House |
Land
| Access Type | Road Access |
| Acreage | No |
| Size Irregular | 12750 |
| Size Total | 12750 Sqft |
| Size Total Text | 12750 Sqft |
| Zoning Description | R1 |
| Zoning Type | Residential |
Rooms
| Level | Type | Length | Width | Dimensions |
|---|---|---|---|---|
| Lower Level | Workshop | 24'2 x 13'6 | ||
| Lower Level | Recreation Room | 12'3 x 23'9 | ||
| Lower Level | Laundry Room | 8'4 x 7'2 | ||
| Lower Level | Bathroom | 7'3 x 6'9 | ||
| Lower Level | Den | 9'3 x 12'5 | ||
| Main Level | Living Room | 12'7 x 18'4 | ||
| Main Level | Dining Room | 16 ft | Measurements not available x 16 ft | |
| Main Level | Dining Nook | 8'7 x 8'8 | ||
| Main Level | Kitchen | 12'11 x 8'8 | ||
| Main Level | Bedroom | 9'9 x 9'10 | ||
| Main Level | Bedroom | 11'1 x 9'9 | ||
| Main Level | Bathroom | 7'1 x 8'8 | ||
| Main Level | Bathroom | 4'9 x 9'8 | ||
| Main Level | Primary Bedroom | 11'10 x 15'5 |
https://www.realtor.ca/real-estate/27752459/439-parkhill-terr-ladysmith-ladysmith
Contact Us
Contact us for more information

Ian Bunton
#2 - 3179 Barons Rd
Nanaimo, British Columbia V9T 5W5
(833) 817-6506
(866) 253-9200
www.exprealty.ca/

















































