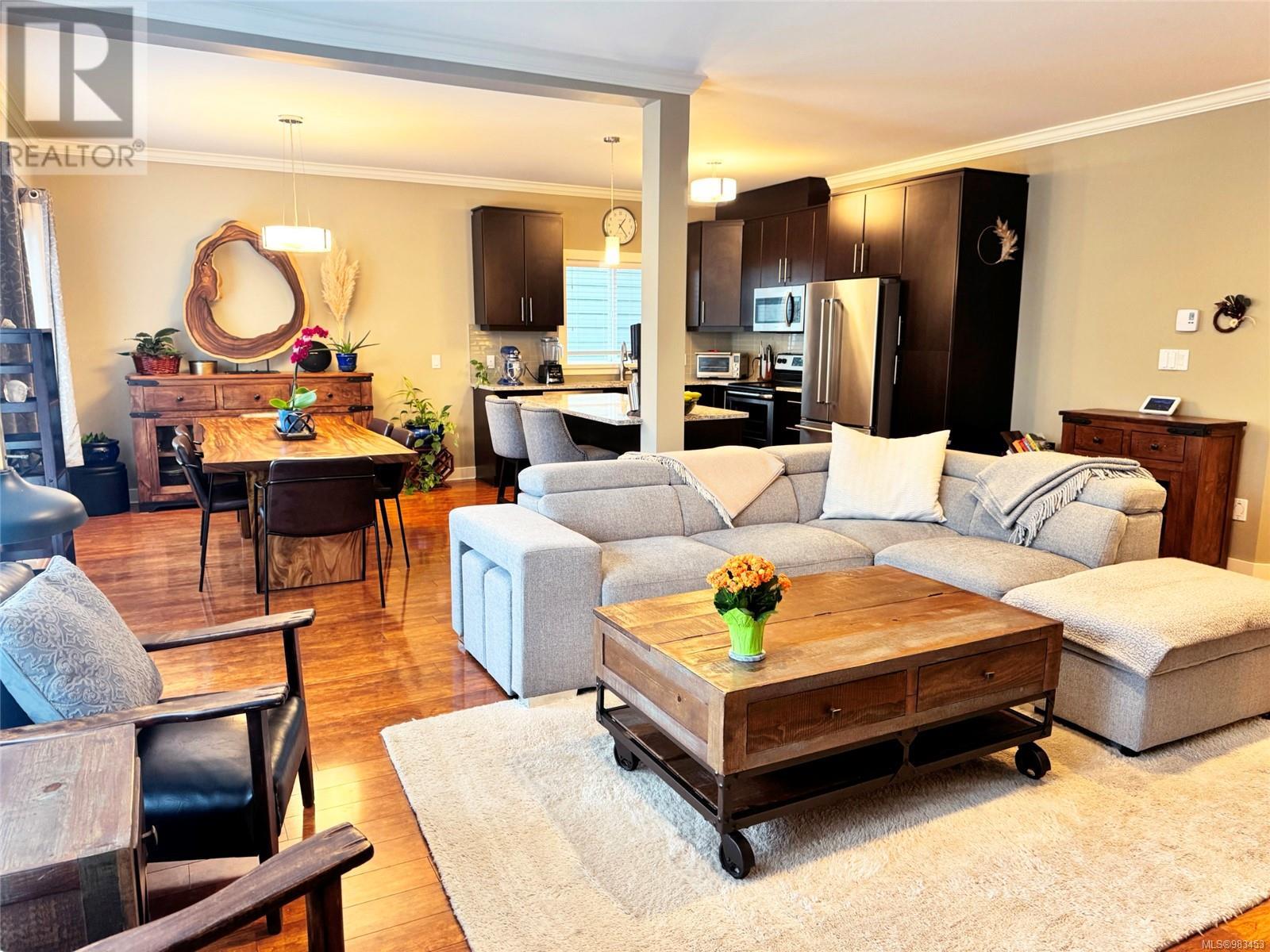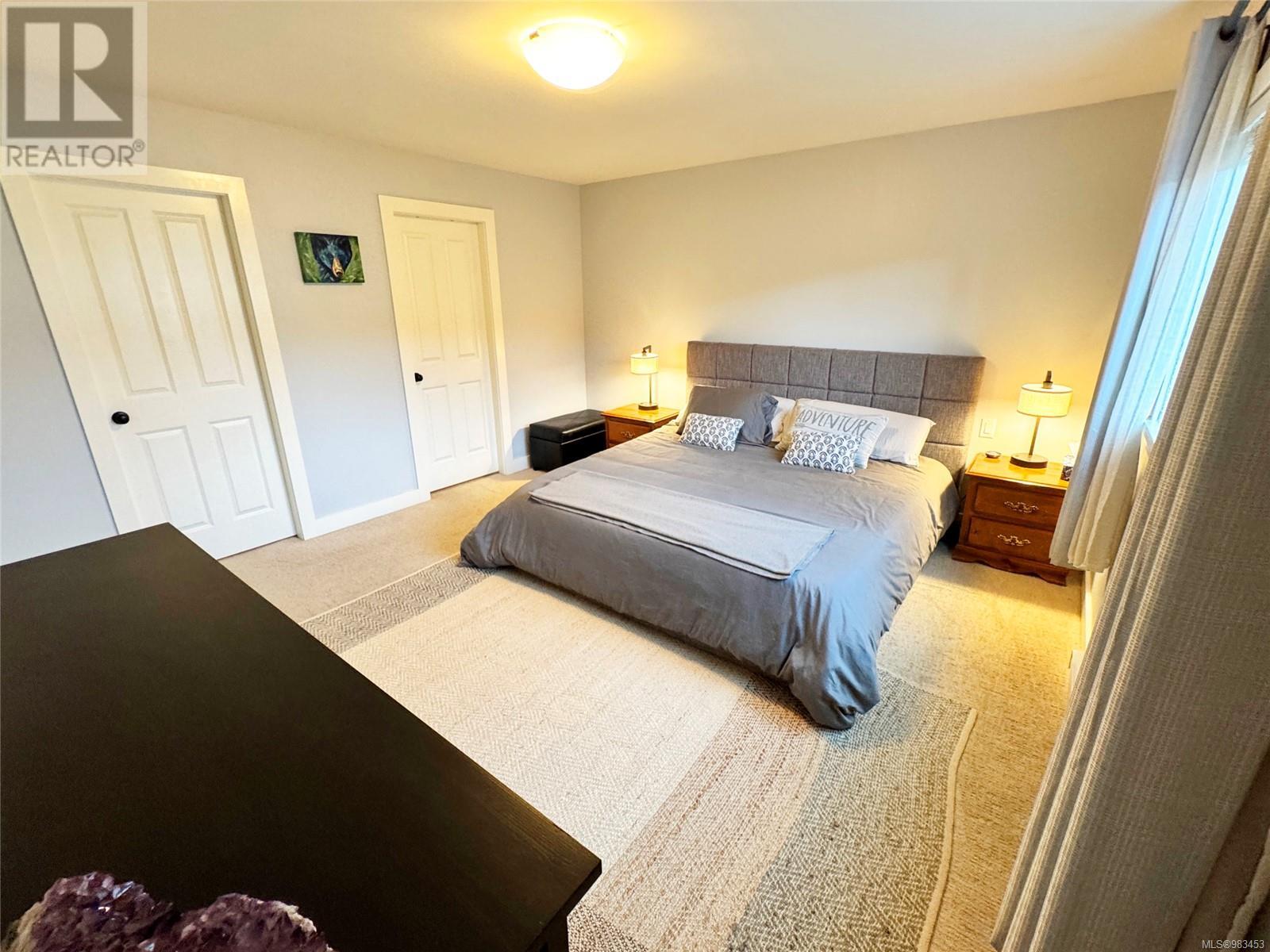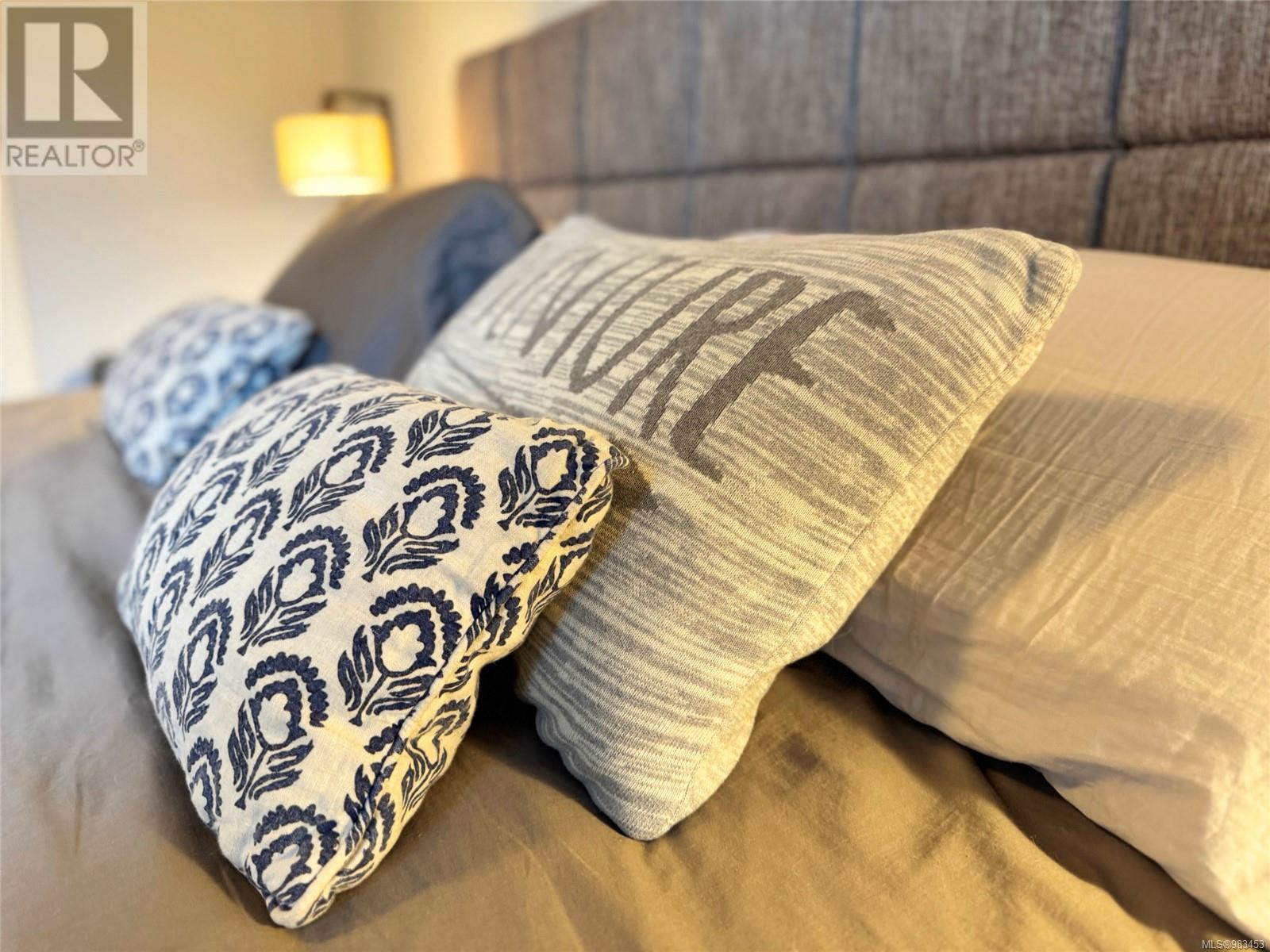3291 Merlin Rd Langford, British Columbia V9C 0H3
$989,000
Welcome to 3291 Merlin Rd, a beautifully maintained family home in Langford offering the perfect blend of comfort, style, and modern living. Built in 2013, this impressive 4-bedroom home features an open-concept main floor with 850 sqft of bright, functional space. The great room is ideal for family gatherings and entertaining, with a cozy new gas fireplace, southeast-facing windows, and plenty of room for large furniture. The kitchen boasts quartz countertops, premium appliances, ample storage, and an inspiring island. Upstairs, the primary suite offers a walk-in closet and a 4-piece ensuite with dual vanities, while three additional bedrooms are perfect for kids, guests, or a home office. Outside, enjoy a private, landscaped yard with garden boxes, an irrigation system, and a large patio for entertaining. Located near the Galloping Goose Trail, schools, and shopping, and featuring a rare double car garage, this turnkey property is ready for modern family living. (id:48643)
Property Details
| MLS® Number | 983453 |
| Property Type | Single Family |
| Neigbourhood | Luxton |
| Features | Central Location, Other, Rectangular |
| Parking Space Total | 4 |
| Plan | Epp17256 |
| Structure | Patio(s) |
Building
| Bathroom Total | 3 |
| Bedrooms Total | 4 |
| Architectural Style | Westcoast |
| Constructed Date | 2013 |
| Cooling Type | None |
| Fireplace Present | Yes |
| Fireplace Total | 1 |
| Heating Fuel | Electric, Natural Gas |
| Heating Type | Baseboard Heaters |
| Size Interior | 2,215 Ft2 |
| Total Finished Area | 1765 Sqft |
| Type | House |
Land
| Acreage | No |
| Size Irregular | 3229 |
| Size Total | 3229 Sqft |
| Size Total Text | 3229 Sqft |
| Zoning Type | Residential |
Rooms
| Level | Type | Length | Width | Dimensions |
|---|---|---|---|---|
| Second Level | Laundry Room | 6' x 5' | ||
| Second Level | Bedroom | 10' x 10' | ||
| Second Level | Bedroom | 10' x 12' | ||
| Second Level | Bedroom | 10' x 11' | ||
| Second Level | Ensuite | 4-Piece | ||
| Second Level | Bathroom | 4-Piece | ||
| Second Level | Primary Bedroom | 14' x 13' | ||
| Main Level | Bathroom | 2-Piece | ||
| Main Level | Kitchen | 12' x 10' | ||
| Main Level | Dining Room | 12' x 10' | ||
| Main Level | Living Room | 20' x 16' | ||
| Main Level | Patio | 30' x 10' | ||
| Main Level | Entrance | 8' x 14' |
https://www.realtor.ca/real-estate/27758751/3291-merlin-rd-langford-luxton
Contact Us
Contact us for more information

Tom Wolansky
tomstownandcountry.ca/
2610 Beverly Street
Duncan, British Columbia V9L 5C7
(250) 748-5000
(250) 748-5001
www.sutton.com/























































