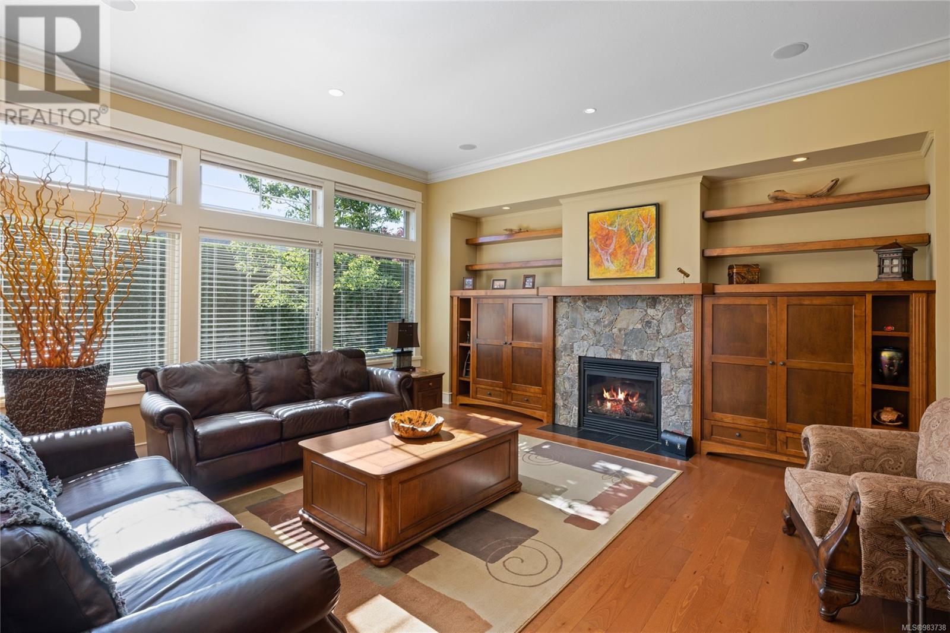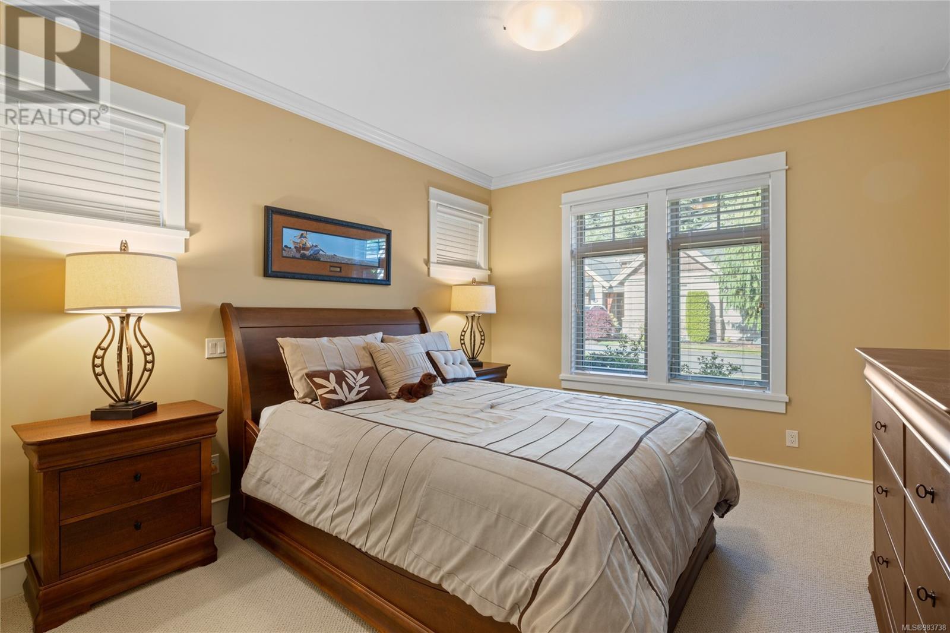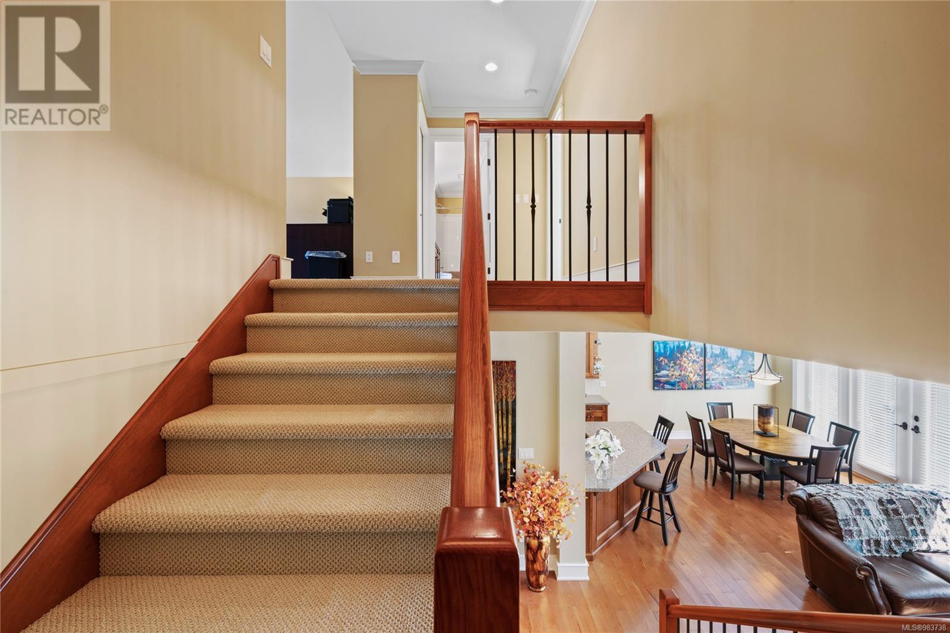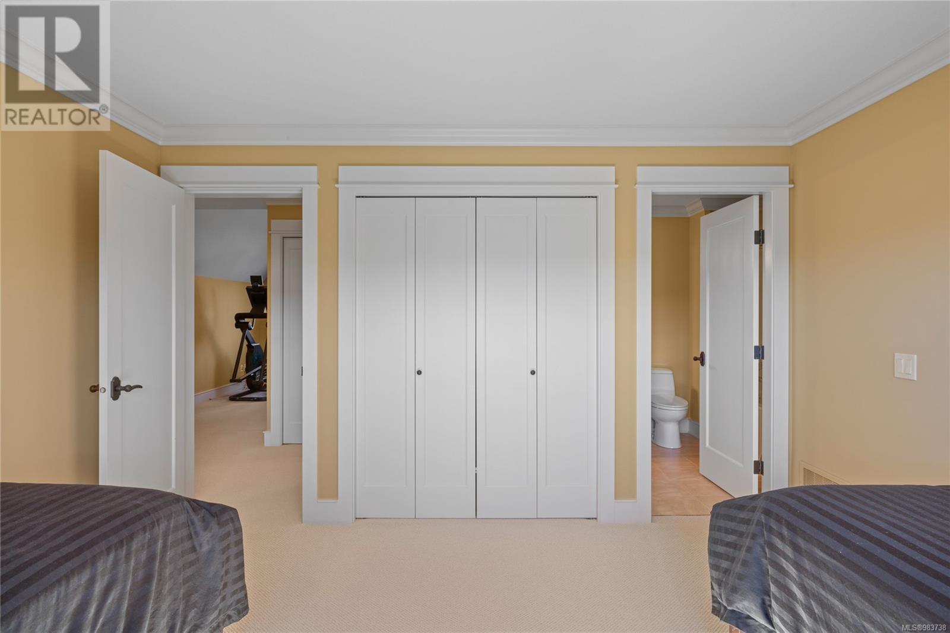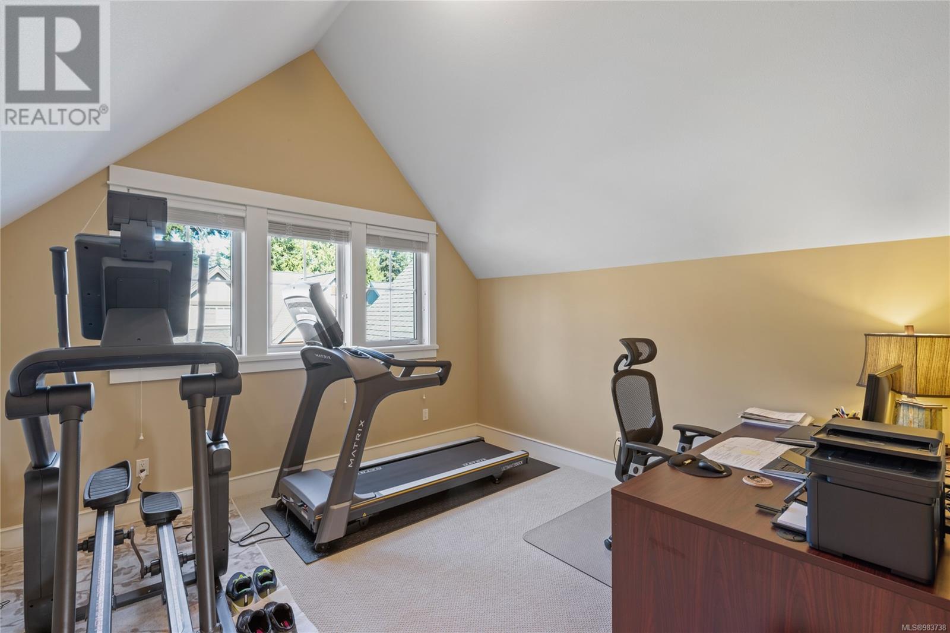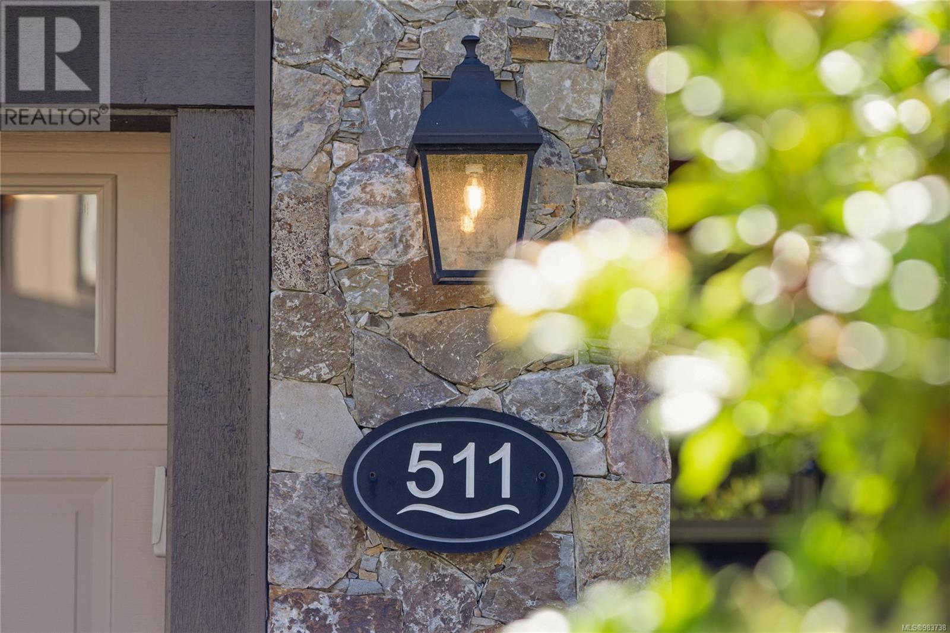511 Eaglewood Crt Qualicum Beach, British Columbia V9K 0A3
$1,249,000Maintenance,
$636 Monthly
Maintenance,
$636 MonthlyLuxury Eaglewood Court Home! Welcome to your dream residence in the coveted Qualicum Beach neighborhood! This stylish 3-bedroom, 3-bathroom offers the ultimate in main level living and a floor plan that highlights stunning finishes throughout. Revel in the elegance of hardwood floors, crown molding throughout, and soaring high ceilings. The living area is the perfect place to relax, with a natural gas fireplace and custom built-ins adding warmth & character. Oversized windows showcase the private, low maintenance patio, making indoor-outdoor living a breeze. The primary suite is a retreat, featuring a luxurious 5-piece ensuite with a soaker tub and separate shower. Upstairs, discover a spacious 3rd bedroom with a cheater ensuite and a generous bonus room. Ideally situated adjacent to the prestigious Eaglecrest Golf Course and just a 10-minute stroll to the beach, this home offers the perfect blend of luxury and location. Don't miss your chance to experience premier living in Eaglewood! (id:48643)
Open House
This property has open houses!
1:00 pm
Ends at:3:00 pm
Join Nicole on Sunday Jan 12th to view this fantastic property.
Property Details
| MLS® Number | 983738 |
| Property Type | Single Family |
| Neigbourhood | Qualicum Beach |
| Community Features | Pets Allowed, Family Oriented |
| Features | Cul-de-sac, Other, Marine Oriented |
| Parking Space Total | 2 |
| Plan | Vis6311 |
Building
| Bathroom Total | 3 |
| Bedrooms Total | 3 |
| Appliances | Refrigerator, Stove, Washer, Dryer |
| Constructed Date | 2009 |
| Cooling Type | Air Conditioned |
| Fireplace Present | Yes |
| Fireplace Total | 1 |
| Heating Fuel | Electric |
| Heating Type | Heat Pump |
| Size Interior | 2,430 Ft2 |
| Total Finished Area | 2430 Sqft |
| Type | House |
Parking
| Garage |
Land
| Access Type | Road Access |
| Acreage | No |
| Size Irregular | 5663 |
| Size Total | 5663 Sqft |
| Size Total Text | 5663 Sqft |
| Zoning Description | R3 |
| Zoning Type | Residential |
Rooms
| Level | Type | Length | Width | Dimensions |
|---|---|---|---|---|
| Second Level | Bonus Room | 12'7 x 12'3 | ||
| Second Level | Bedroom | 13 ft | 13 ft x Measurements not available | |
| Second Level | Bathroom | 4-Piece | ||
| Main Level | Entrance | 6 ft | 6 ft x Measurements not available | |
| Main Level | Primary Bedroom | 13 ft | 15 ft | 13 ft x 15 ft |
| Main Level | Living Room | 17'5 x 19'1 | ||
| Main Level | Laundry Room | 6'2 x 10'6 | ||
| Main Level | Kitchen | 13'6 x 12'5 | ||
| Main Level | Ensuite | 5-Piece | ||
| Main Level | Dining Room | 13'6 x 12'1 | ||
| Main Level | Bedroom | 13 ft | Measurements not available x 13 ft | |
| Main Level | Bathroom | 3-Piece |
https://www.realtor.ca/real-estate/27770411/511-eaglewood-crt-qualicum-beach-qualicum-beach
Contact Us
Contact us for more information
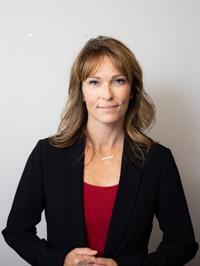
Nicole Proch
Personal Real Estate Corporation
www.facebook.com/Nicole-Proch-Royal-LePage-ParksvilleQualicum-1060014543
173 West Island Hwy
Parksville, British Columbia V9P 2H1
(250) 248-4321
(800) 224-5838
(250) 248-3550
www.parksvillerealestate.com/

Robyn Gervais
Personal Real Estate Corporation
www.gemrealestategroup.ca/
www.facebook.com/GEMRealEstateGroup/?ref=bookmarks
robyn_at_gem_real_estate_group/
173 West Island Hwy
Parksville, British Columbia V9P 2H1
(250) 248-4321
(800) 224-5838
(250) 248-3550
www.parksvillerealestate.com/

Bj Estes
Personal Real Estate Corporation
173 West Island Hwy
Parksville, British Columbia V9P 2H1
(250) 248-4321
(800) 224-5838
(250) 248-3550
www.parksvillerealestate.com/


