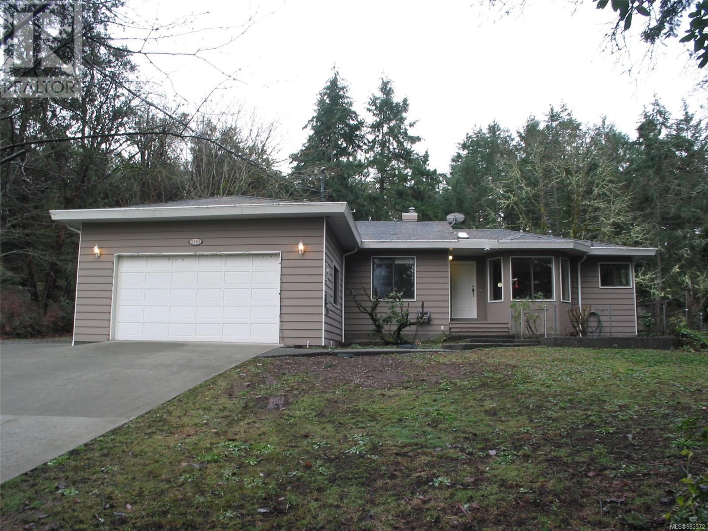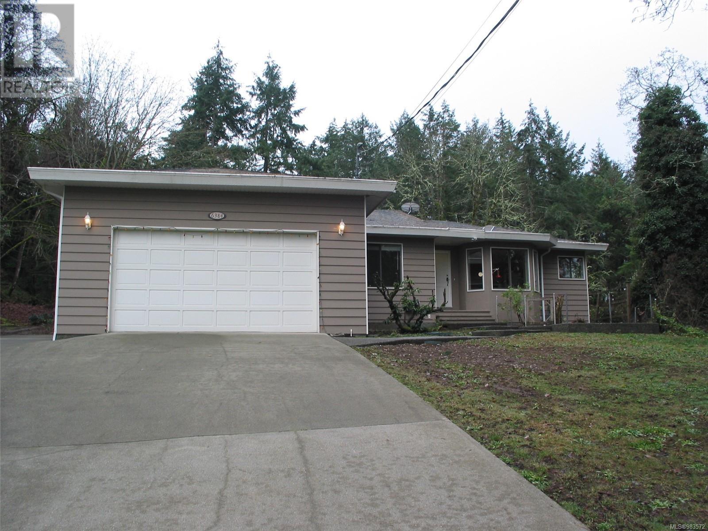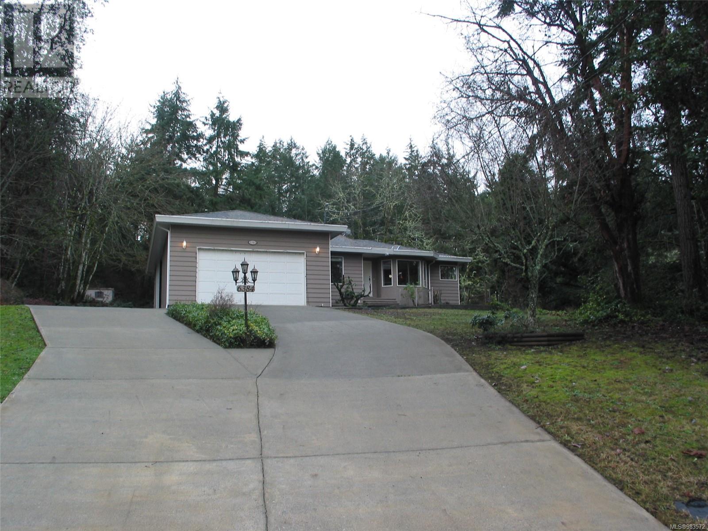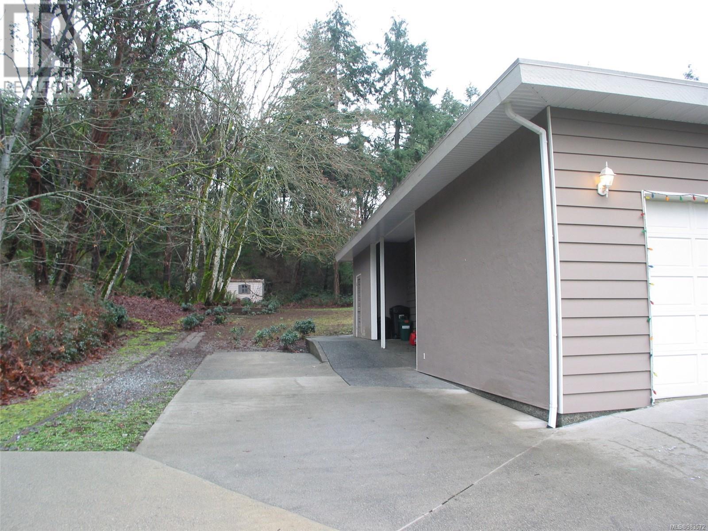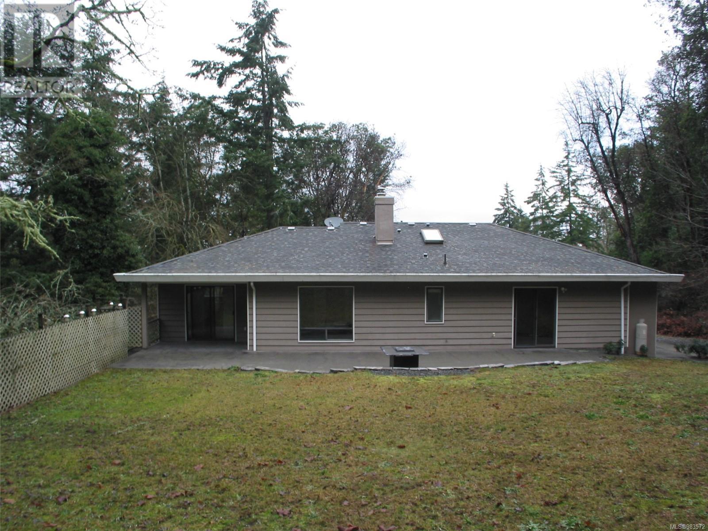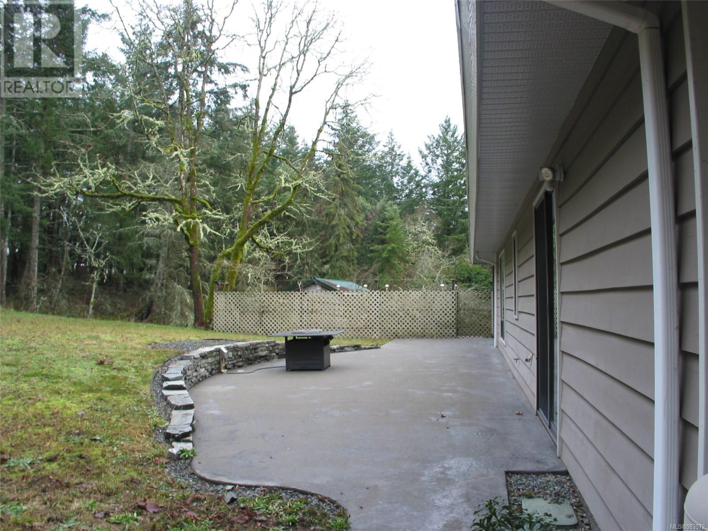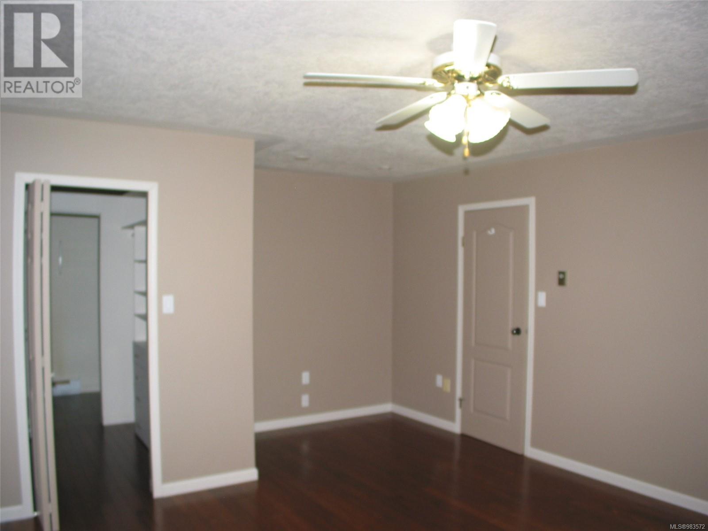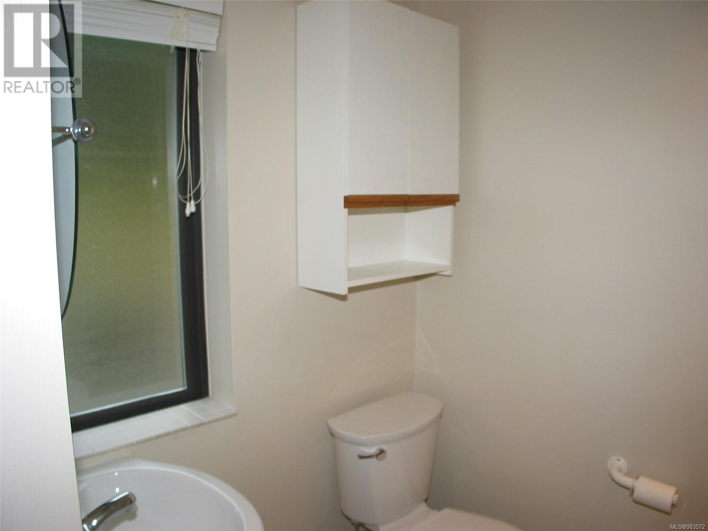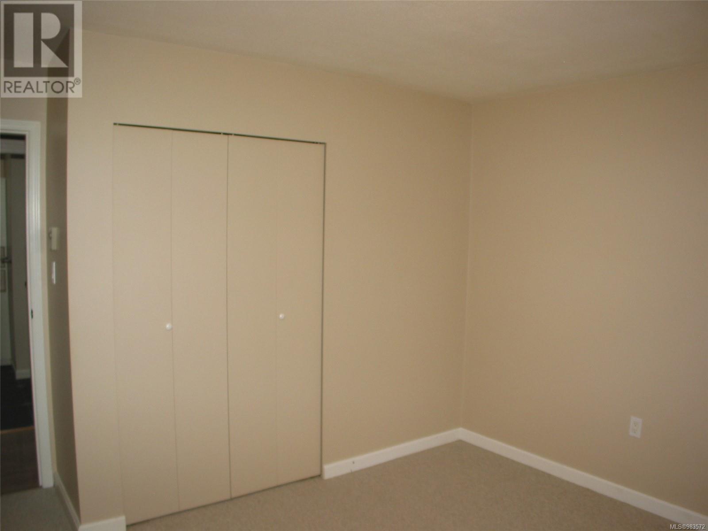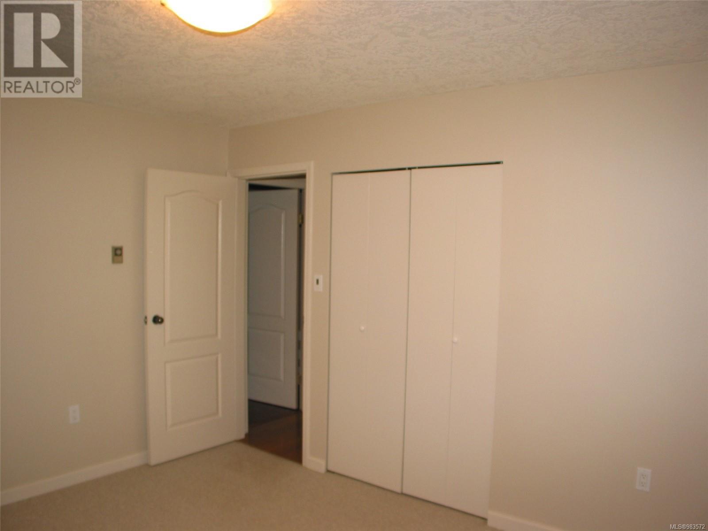6384 Finlay Pl Duncan, British Columbia V9L 5R7
$874,900
Location is the key, no better than in a 6 house cul-de-sac in Lakeview Estates. This beautiful 1593 sq.ft. rancher, situated on a private 0.61 acres of parklike setting, offers a huge living room with a woodstove, separate dining room, a well designed kitchen with a new SS range and dishwasher, large eating nook, together with the primary bedroom with walk-through closet leading to a 3 piece ensuite, plus two further bedrooms , a 4 piece main bath plus the laundry room. There are beautiful hardwood floors, B.I. Vac system and a double attached garage with enough room for the RV and boat or toys. There is a party sized stamped concrete patio in the rear with a propane fireplace. The septic system has been inspected and remediated together with a new 40 year roof, skylights and internal gutters that have been installed as of March 3rd. 2025 This home has been professionally cleaned, so is ready for immediate occupancy. This is an opportunity to live in the very desirable Maple Bay. (id:48643)
Property Details
| MLS® Number | 983572 |
| Property Type | Single Family |
| Neigbourhood | East Duncan |
| Features | Cul-de-sac, Park Setting, Private Setting, Other, Marine Oriented |
| Parking Space Total | 10 |
| Structure | Shed |
Building
| Bathroom Total | 2 |
| Bedrooms Total | 3 |
| Architectural Style | Westcoast |
| Constructed Date | 1986 |
| Cooling Type | None |
| Fireplace Present | Yes |
| Fireplace Total | 1 |
| Heating Fuel | Electric |
| Heating Type | Baseboard Heaters |
| Size Interior | 1,593 Ft2 |
| Total Finished Area | 1553 Sqft |
| Type | House |
Land
| Access Type | Road Access |
| Acreage | No |
| Size Irregular | 0.61 |
| Size Total | 0.61 Ac |
| Size Total Text | 0.61 Ac |
| Zoning Description | R1 |
| Zoning Type | Unknown |
Rooms
| Level | Type | Length | Width | Dimensions |
|---|---|---|---|---|
| Main Level | Bathroom | 4-Piece | ||
| Main Level | Ensuite | 3-Piece | ||
| Main Level | Storage | 10'0 x 4'0 | ||
| Main Level | Laundry Room | 9'4 x 7'6 | ||
| Main Level | Bedroom | 12'1 x 11'8 | ||
| Main Level | Bedroom | 10'11 x 12'9 | ||
| Main Level | Primary Bedroom | 15'0 x 13'8 | ||
| Main Level | Dining Nook | 12'0 x 8'8 | ||
| Main Level | Kitchen | 14'0 x 9'3 | ||
| Main Level | Dining Room | 11'8 x 11'0 | ||
| Main Level | Living Room | 17'0 x 15'9 | ||
| Main Level | Entrance | 9'10 x 4'10 |
https://www.realtor.ca/real-estate/27770412/6384-finlay-pl-duncan-east-duncan
Contact Us
Contact us for more information
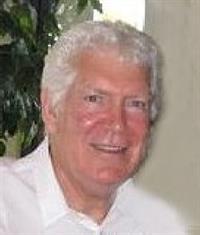
John Jukes
472 Trans Canada Highway
Duncan, British Columbia V9L 3R6
(250) 748-7200
(800) 976-5566
(250) 748-2711
www.remax-duncan.bc.ca/

