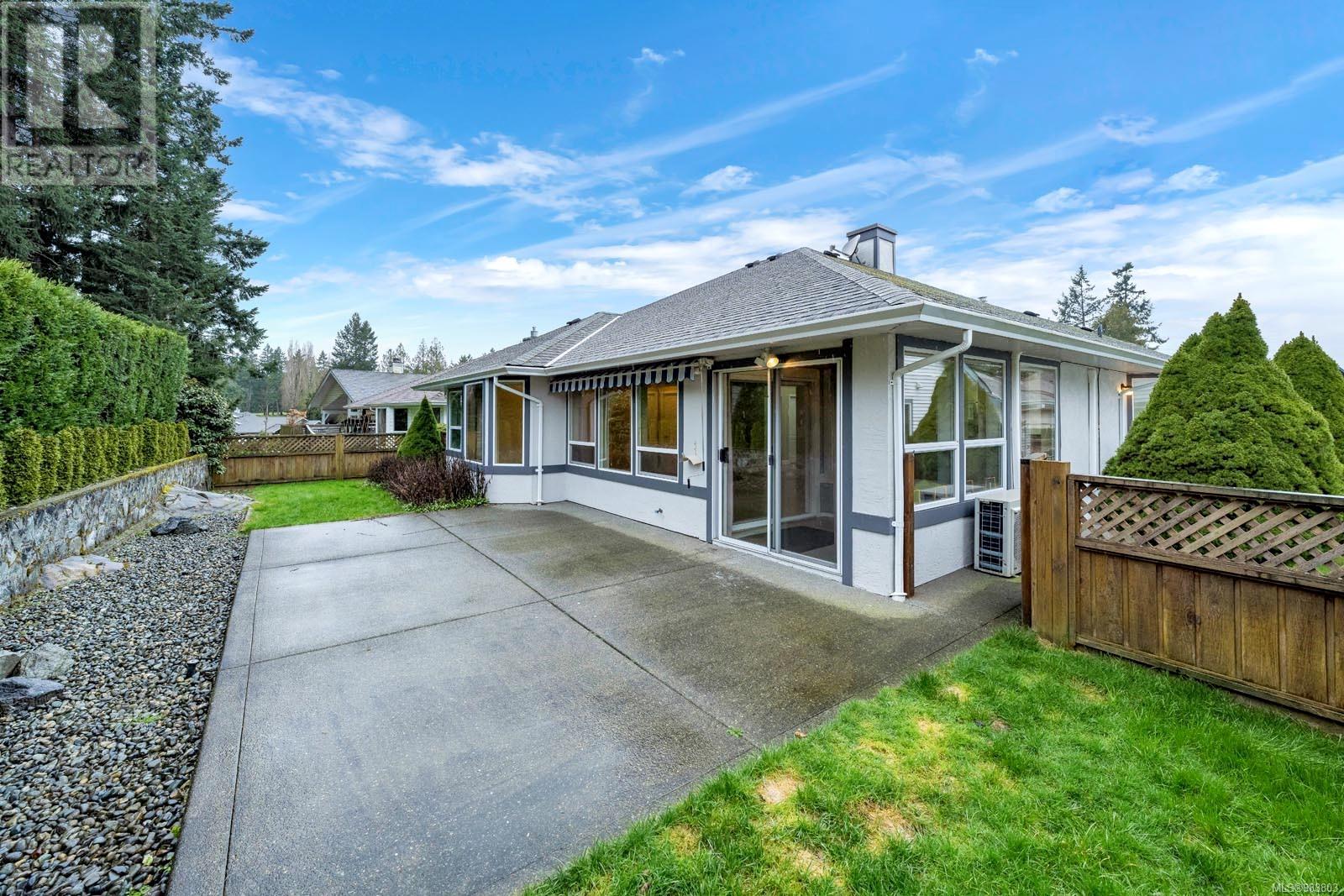3593 Arbutus Dr N Cobble Hill, British Columbia V0R 1L1
$749,900Maintenance,
$482 Monthly
Maintenance,
$482 MonthlyImmediate possession available. Fabulous deal in Arbutus Ridge. 1814sq ft, 2 spacious bedrooms, 2 beautifully updated bathrooms, expansive open living room / dining room, office and sun room w/ ocean glimpse. The updated French style kitchen is a dream, with sit up island and motorized skylight above, an adjoining eating area w/ sliders to side patio. Bright entry with vaulted ceiling. Stamped concrete front patio, exposed aggregate driveway w/ side stairs, fenced back yard w/ patio . Move in Condition. Start living your retirement dreams!. New paint. Poly B plumbing replaced. Priced well below assessment. Situated close to the amenities of the village center. Arbutus Ridge is a gated, golf course, waterfront community for folks over 55. There are 40+ social clubs, boating, swimming, tennis, hiking, etc. all outside your door. Located midway between Victoria and Nanaimo, in the heart of the Cowichan Valley's wine country. (id:48643)
Property Details
| MLS® Number | 983803 |
| Property Type | Single Family |
| Neigbourhood | Cobble Hill |
| Community Features | Pets Allowed With Restrictions, Age Restrictions |
| Features | Other, Golf Course/parkland, Marine Oriented, Gated Community |
| Parking Space Total | 3 |
| Plan | 1601 |
Building
| Bathroom Total | 2 |
| Bedrooms Total | 2 |
| Constructed Date | 1989 |
| Cooling Type | Air Conditioned |
| Fireplace Present | Yes |
| Fireplace Total | 1 |
| Heating Fuel | Electric |
| Heating Type | Baseboard Heaters, Heat Pump |
| Size Interior | 1,814 Ft2 |
| Total Finished Area | 1814 Sqft |
| Type | House |
Land
| Access Type | Road Access |
| Acreage | No |
| Size Irregular | 5686 |
| Size Total | 5686 Sqft |
| Size Total Text | 5686 Sqft |
| Zoning Description | Cd1 |
| Zoning Type | Residential |
Rooms
| Level | Type | Length | Width | Dimensions |
|---|---|---|---|---|
| Main Level | Office | 13 ft | Measurements not available x 13 ft | |
| Main Level | Other | 7 ft | 7 ft x Measurements not available | |
| Main Level | Primary Bedroom | 24 ft | 12 ft | 24 ft x 12 ft |
| Main Level | Living Room | 20 ft | 12 ft | 20 ft x 12 ft |
| Main Level | Laundry Room | 6 ft | 6 ft x Measurements not available | |
| Main Level | Kitchen | 11'6 x 14'2 | ||
| Main Level | Entrance | 10 ft | Measurements not available x 10 ft | |
| Main Level | Ensuite | 5-Piece | ||
| Main Level | Dining Nook | 10 ft | 10 ft x Measurements not available | |
| Main Level | Dining Room | 14 ft | 8 ft | 14 ft x 8 ft |
| Main Level | Den | 13 ft | 13 ft x Measurements not available | |
| Main Level | Bedroom | 14 ft | 14 ft x Measurements not available | |
| Main Level | Bathroom | 4-Piece |
https://www.realtor.ca/real-estate/27789385/3593-arbutus-dr-n-cobble-hill-cobble-hill
Contact Us
Contact us for more information

Blair Herbert
www.duncanrealty.ca/
371 Festubert St.
Duncan, British Columbia V9L 3T1
(250) 746-6621
(800) 933-3156
(250) 746-1766
www.duncanrealty.ca/



































