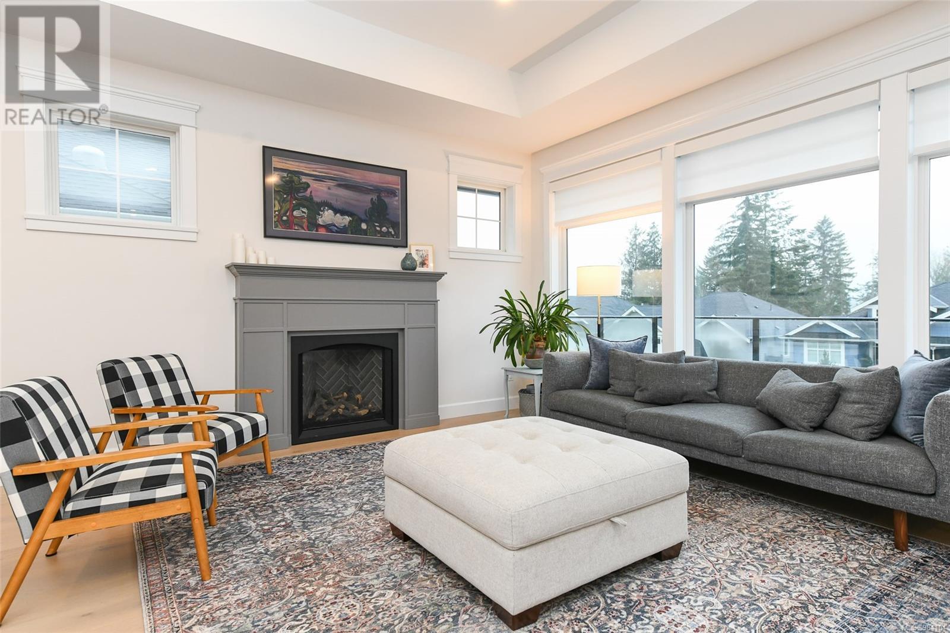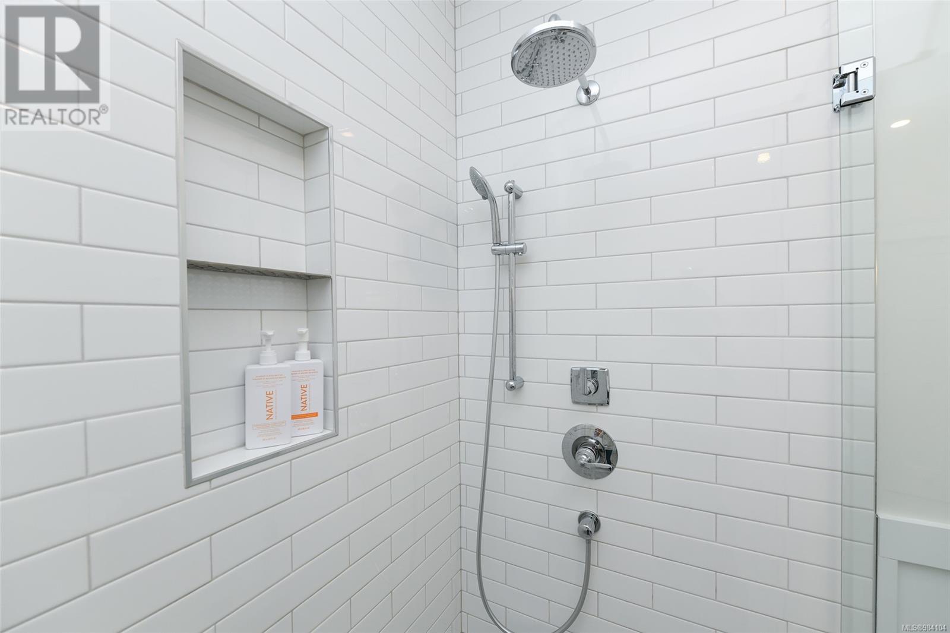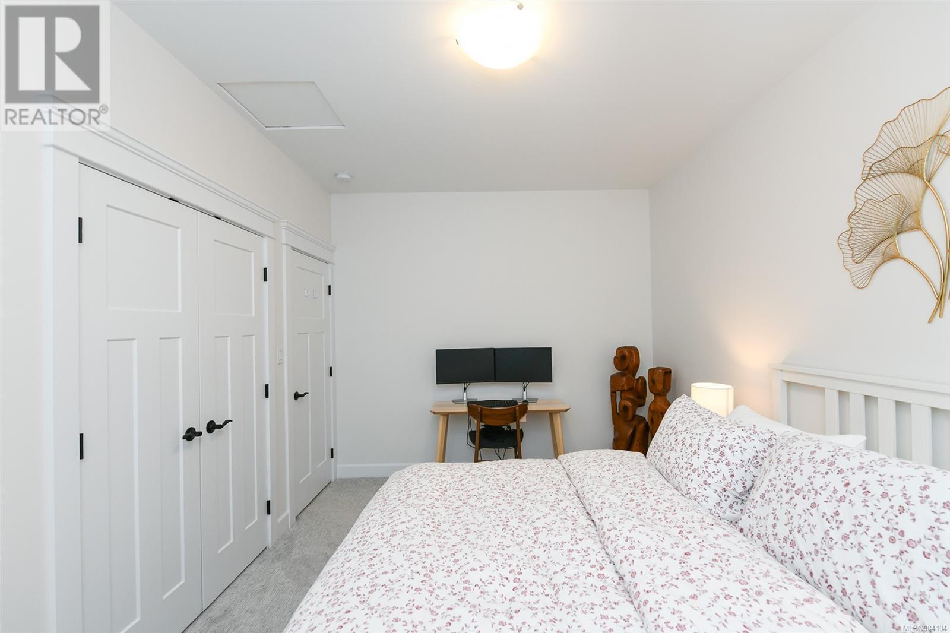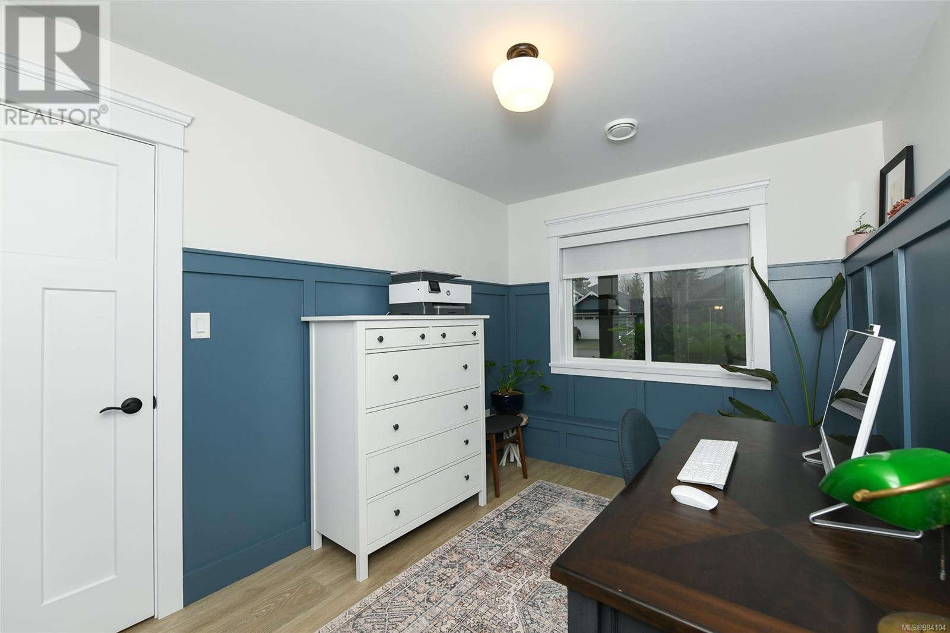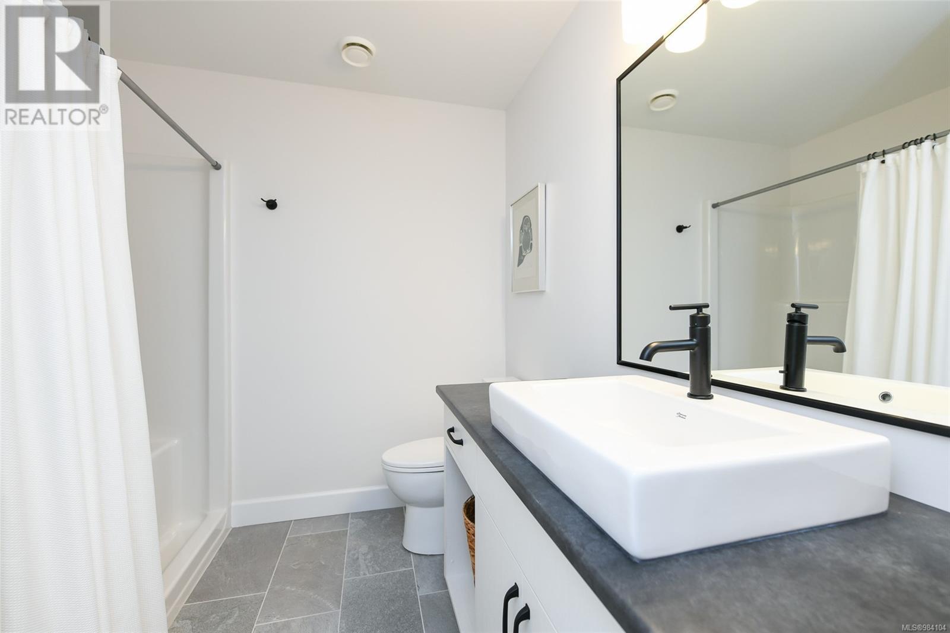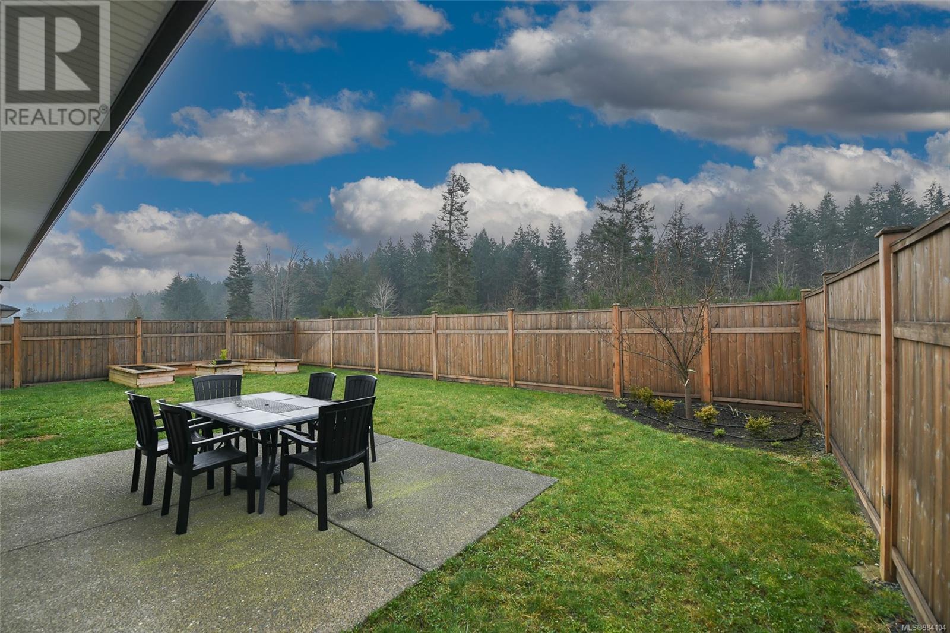1581 Crown Isle Blvd Courtenay, British Columbia V9N 0G3
$1,199,900
Discover the perfect blend of luxury and practicality in this stunning 4-bedroom, 3-bathroom home located in The Rise at Crown Isle and near North Island College. The bright, modern kitchen is a chef's dream, featuring quartz countertops, stainless steel appliances, a large central island, and ample storage in sleek cabinetry. High ceilings and oversized windows flood the space with natural light, creating an inviting atmosphere for casual meals or hosting gatherings. The open-concept design flows seamlessly to the living and dining areas, making it ideal for entertaining. Downstairs, the spacious family room is a versatile space perfect for teens to hang out, a cozy movie room, or home gym. The home also includes a large workshop in the garage—perfect for hobbies, woodworking, or extra storage. The primary suite offers a spa-like retreat with a luxurious soaker tub, tiled stand-up shower, and double sinks. Outside, enjoy the front deck, covered back patio, and a fully fenced, south facing backyard with room for gardening, kids, and pets. With modern finishes, energy-efficient systems, and an unbeatable location, this home has everything you need for a comfortable and elegant lifestyle. (id:48643)
Property Details
| MLS® Number | 984104 |
| Property Type | Single Family |
| Neigbourhood | Crown Isle |
| Features | Other |
| Parking Space Total | 5 |
| Plan | Epp76930 |
| View Type | Mountain View, Ocean View |
Building
| Bathroom Total | 3 |
| Bedrooms Total | 4 |
| Constructed Date | 2021 |
| Cooling Type | Air Conditioned |
| Fireplace Present | Yes |
| Fireplace Total | 1 |
| Heating Type | Forced Air, Heat Pump |
| Size Interior | 2,556 Ft2 |
| Total Finished Area | 2556 Sqft |
| Type | House |
Land
| Acreage | No |
| Size Irregular | 5227 |
| Size Total | 5227 Sqft |
| Size Total Text | 5227 Sqft |
| Zoning Type | Residential |
Rooms
| Level | Type | Length | Width | Dimensions |
|---|---|---|---|---|
| Lower Level | Bathroom | 3-Piece | ||
| Lower Level | Laundry Room | 12 ft | 7 ft | 12 ft x 7 ft |
| Lower Level | Bedroom | 12 ft | Measurements not available x 12 ft | |
| Lower Level | Family Room | 21 ft | 16 ft | 21 ft x 16 ft |
| Main Level | Ensuite | 5-Piece | ||
| Main Level | Bathroom | 4-Piece | ||
| Main Level | Bedroom | 10'5 x 10'5 | ||
| Main Level | Bedroom | 10 ft | 10 ft x Measurements not available | |
| Main Level | Primary Bedroom | 14 ft | Measurements not available x 14 ft | |
| Main Level | Living Room | 20 ft | 17 ft | 20 ft x 17 ft |
| Main Level | Dining Room | 14 ft | 14 ft x Measurements not available | |
| Main Level | Kitchen | 14 ft | 14 ft x Measurements not available |
https://www.realtor.ca/real-estate/27785712/1581-crown-isle-blvd-courtenay-crown-isle
Contact Us
Contact us for more information

Thomas Hart
www.thehart.ca/
www.facebook.com/ThomasHartRealtor
www.instagram.com/thehart.ca
#121 - 750 Comox Road
Courtenay, British Columbia V9N 3P6
(250) 334-3124
(800) 638-4226
(250) 334-1901









