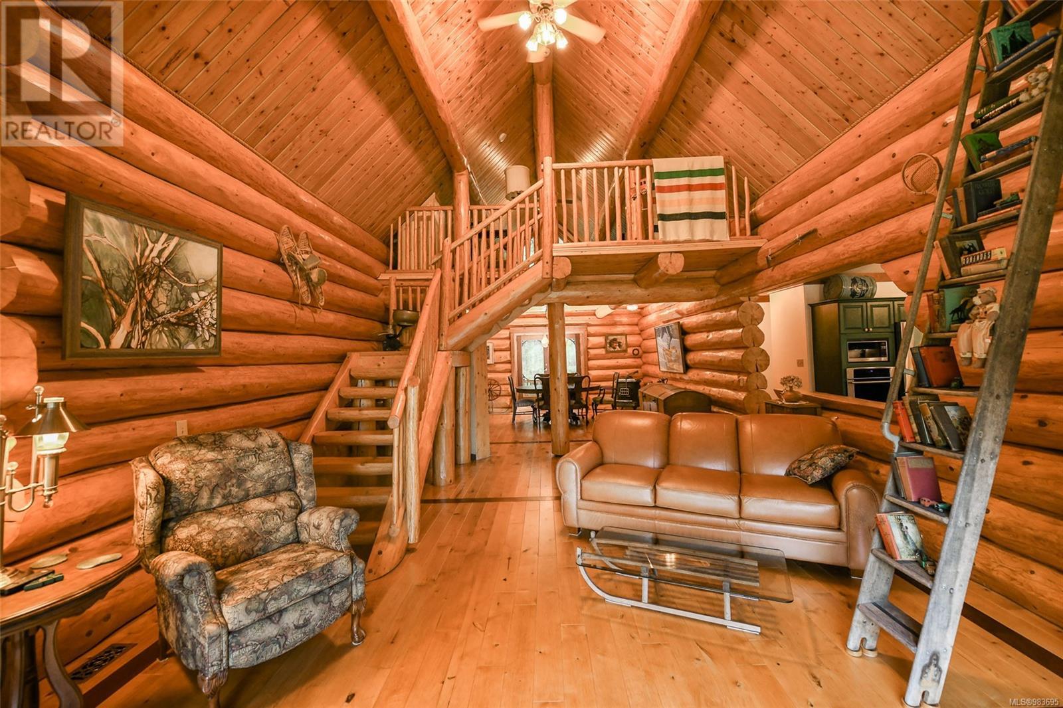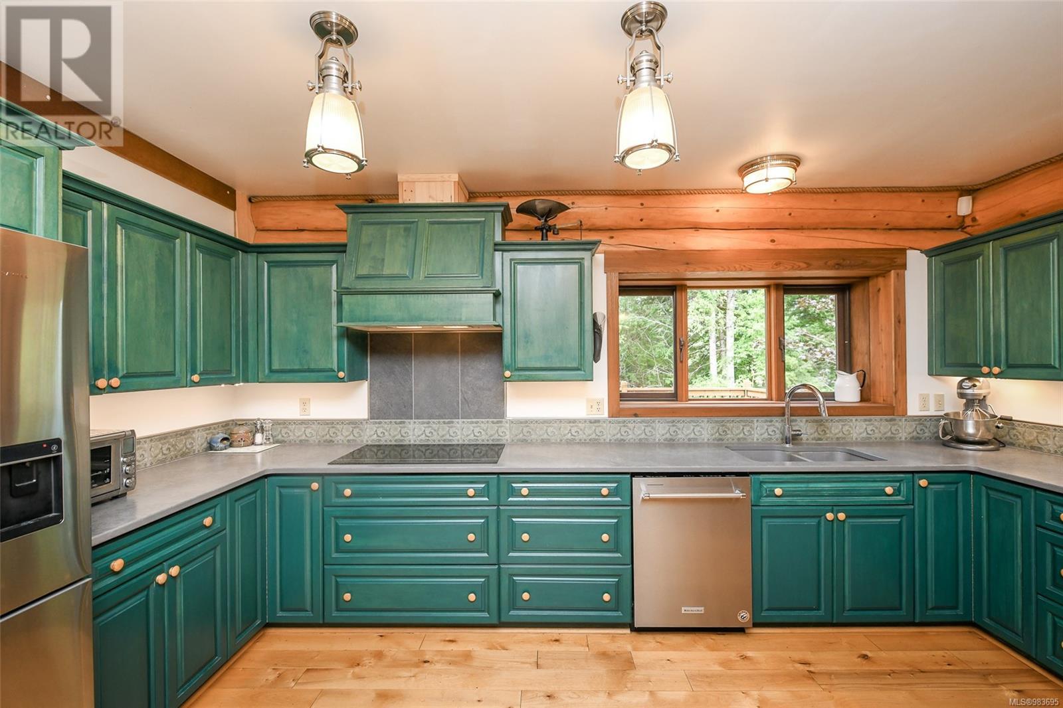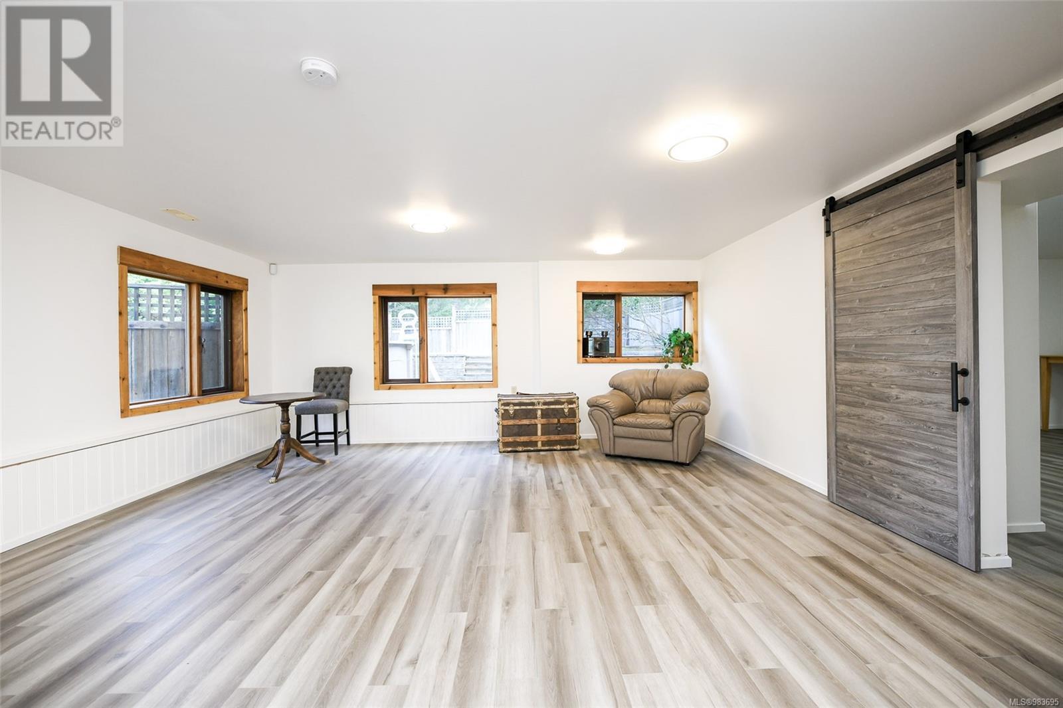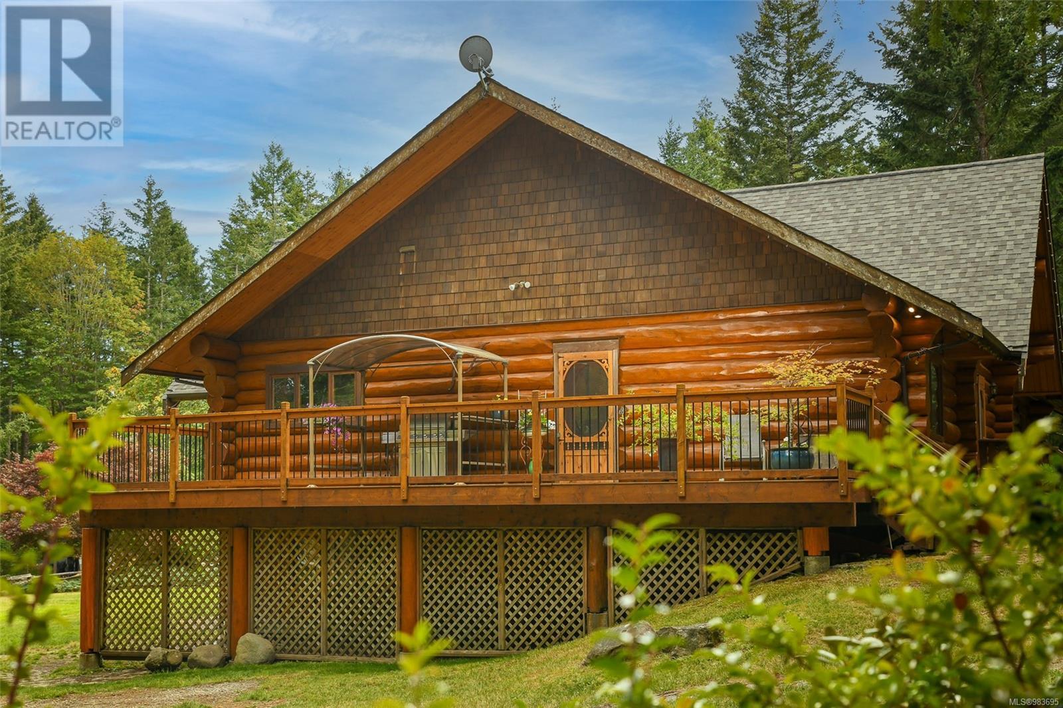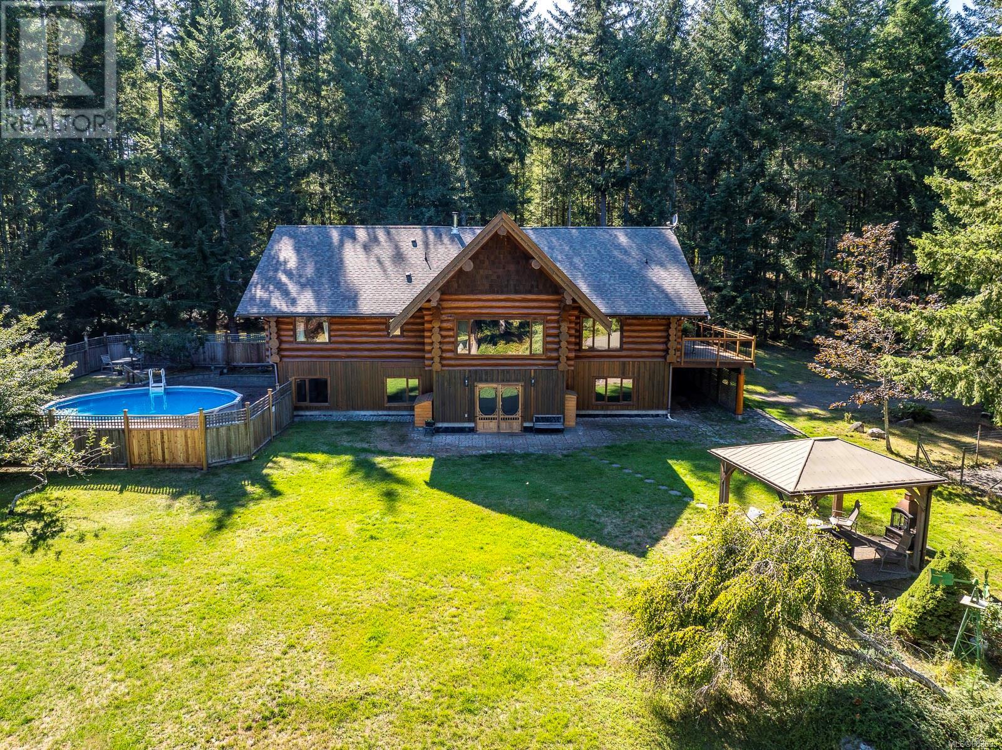2049 Stevedor Rd Courtenay, British Columbia V9J 1Y4
$1,649,900
Tucked away in the heart of the Comox Valley, this expansive log home feels like a hidden retreat—yet it's only moments from the conveniences of town. Set on four pristine acres that gently roll into a working cranberry farm, this property evokes a sense of rustic seclusion without sacrificing modern comforts. The home itself is an ode to natural craftsmanship, where warm wood finishes and expansive living spaces create an inviting atmosphere that blurs the line between indoor and outdoor living. The newly roofed structure stands ready for its next chapter, featuring a potential in-law suite on the lower floor, ideal for extended family or guests, and a large recreation room primed for lively gatherings. The property includes a second unused septic system for a carriage home or secondary home. Inside, the warmth of the natural wood continues throughout, with the primary bedroom conveniently located on the main floor, offering easy access and added luxury. The updated kitchen, thoughtfully redesigned for both functionality and style, serves as the heart of the home, while a spacious, deck extends the living space outdoors—perfect for soaking in the views or entertaining guests. Outside, the property offers more than just tranquility. A large detached shop and additional workshop provide endless opportunities, whether you're nurturing a hobby or launching a home-based business. The expansive grounds feature lush gardens and open spaces, offering limitless potential for outdoor enjoyment. Located just three minutes from Seal Bay Park’s serene trails and eight minutes from Down town, this property delivers the perfect balance of peace and proximity. This is more than just a home—it’s a private oasis, a rare blend of nature and convenience, awaiting those who seek tranquility. (id:48643)
Property Details
| MLS® Number | 983695 |
| Property Type | Single Family |
| Neigbourhood | Courtenay North |
| Features | Acreage, Private Setting, Other |
| Parking Space Total | 8 |
| Structure | Barn, Shed, Workshop |
Building
| Bathroom Total | 3 |
| Bedrooms Total | 4 |
| Architectural Style | Log House/cabin |
| Constructed Date | 1995 |
| Cooling Type | None |
| Fireplace Present | Yes |
| Fireplace Total | 1 |
| Heating Fuel | Electric, Wood |
| Heating Type | Baseboard Heaters, Forced Air |
| Size Interior | 4,838 Ft2 |
| Total Finished Area | 4400 Sqft |
| Type | House |
Land
| Access Type | Road Access |
| Acreage | Yes |
| Size Irregular | 4.03 |
| Size Total | 4.03 Ac |
| Size Total Text | 4.03 Ac |
| Zoning Description | R-1 |
| Zoning Type | Residential |
Rooms
| Level | Type | Length | Width | Dimensions |
|---|---|---|---|---|
| Second Level | Loft | 25'5 x 16'8 | ||
| Lower Level | Bathroom | 2-Piece | ||
| Lower Level | Bedroom | 15'3 x 16'5 | ||
| Lower Level | Workshop | 27 ft | 27 ft x Measurements not available | |
| Lower Level | Family Room | 18'3 x 22'11 | ||
| Lower Level | Entrance | 16'9 x 16'3 | ||
| Lower Level | Recreation Room | 36'4 x 15'10 | ||
| Main Level | Bathroom | 10'4 x 7'9 | ||
| Main Level | Ensuite | 8'0 x 9'0 | ||
| Main Level | Den | 11'7 x 11'7 | ||
| Main Level | Bedroom | 12'3 x 11'3 | ||
| Main Level | Bedroom | 12'3 x 10'11 | ||
| Main Level | Primary Bedroom | 13 ft | 13 ft x Measurements not available | |
| Main Level | Kitchen | 16'5 x 15'10 | ||
| Main Level | Dining Room | 16 ft | Measurements not available x 16 ft | |
| Main Level | Living Room | 18 ft | 16 ft | 18 ft x 16 ft |
https://www.realtor.ca/real-estate/27770856/2049-stevedor-rd-courtenay-courtenay-north
Contact Us
Contact us for more information

Thomas Hart
www.thehart.ca/
www.facebook.com/ThomasHartRealtor
www.instagram.com/thehart.ca
#121 - 750 Comox Road
Courtenay, British Columbia V9N 3P6
(250) 334-3124
(800) 638-4226
(250) 334-1901








