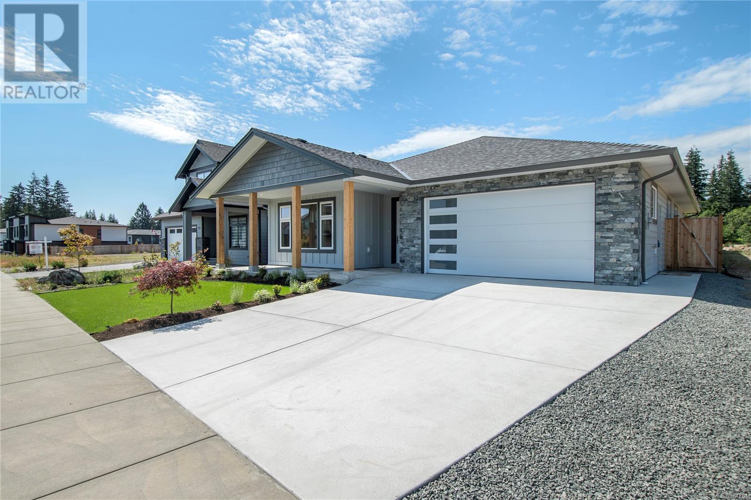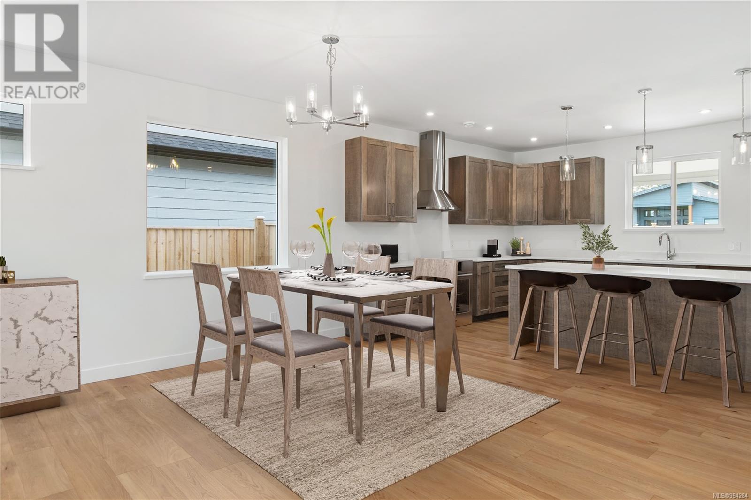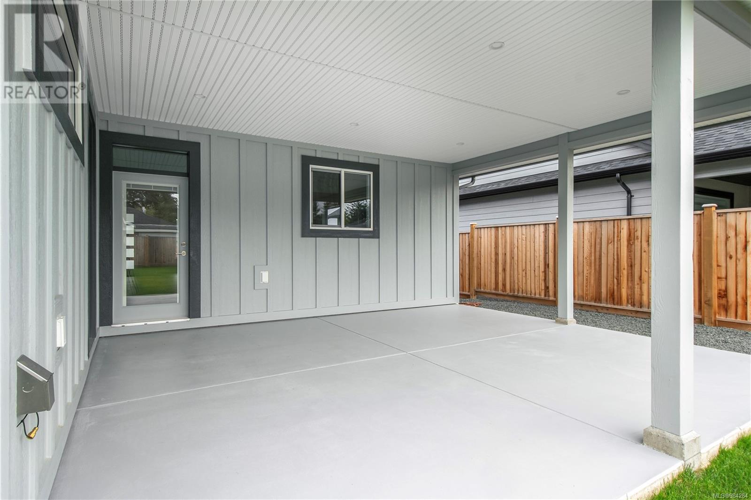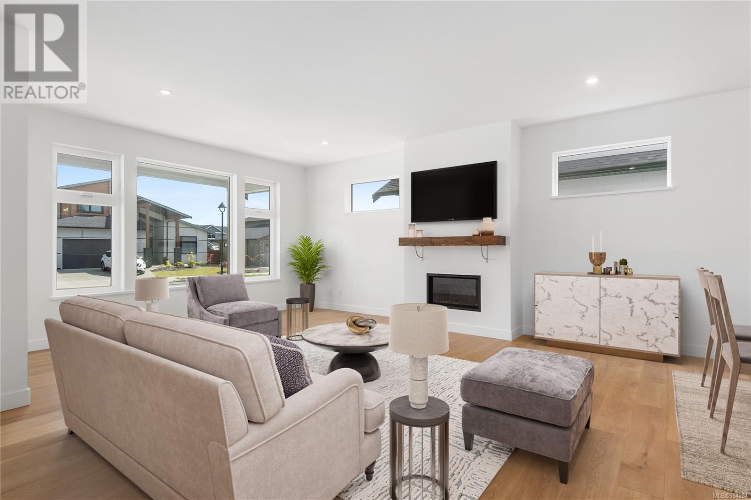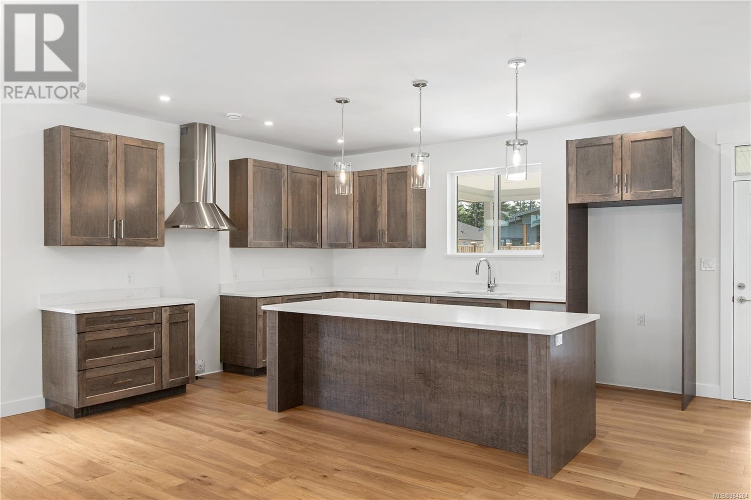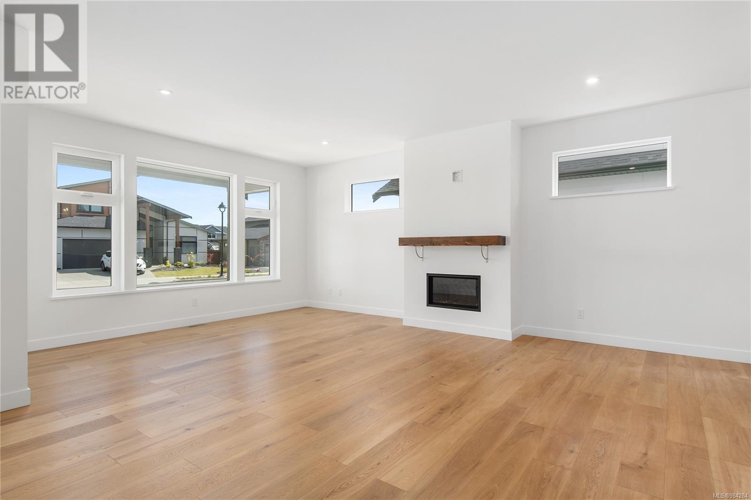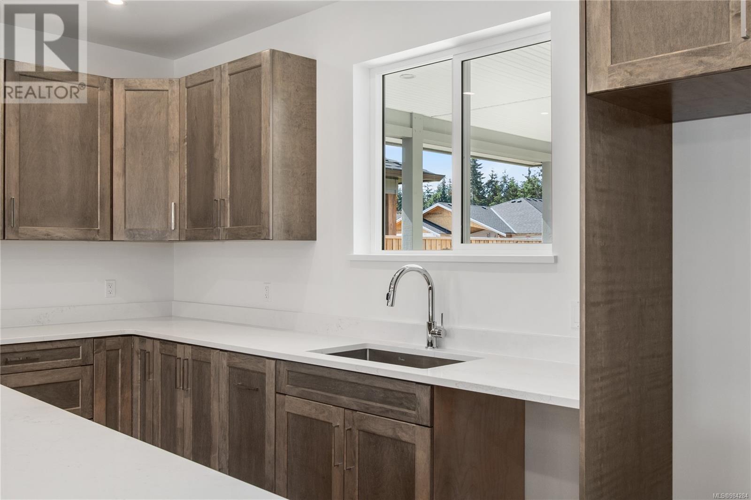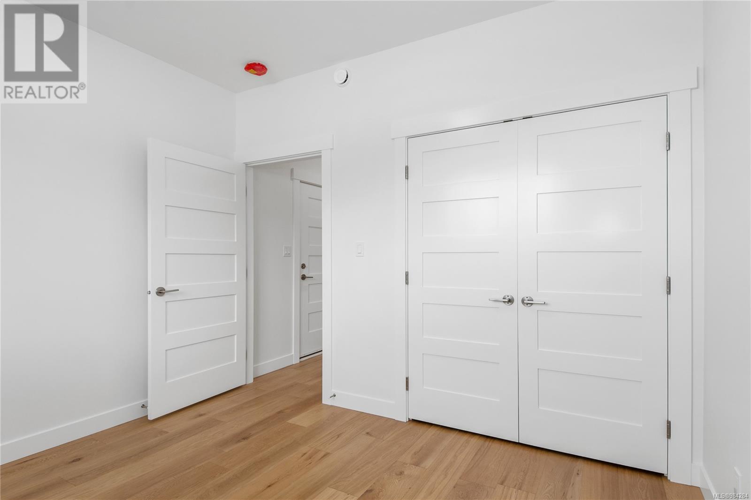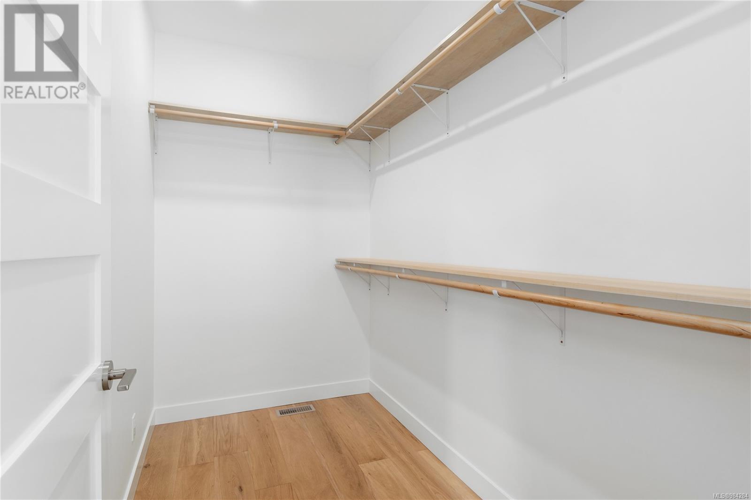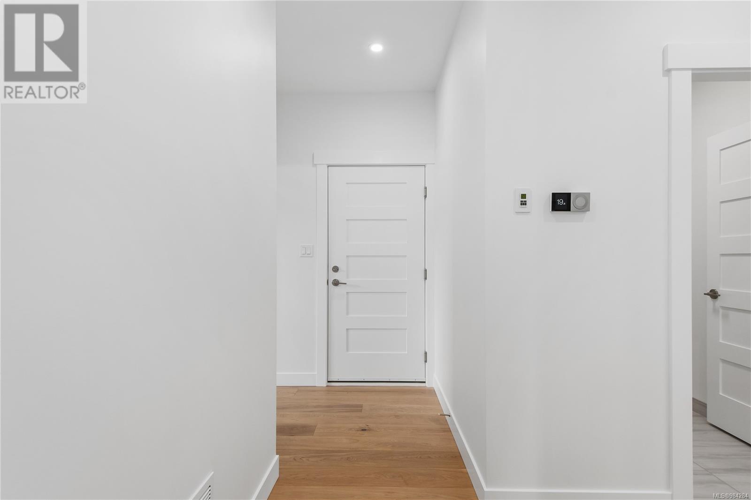725 Beaver Creek Blvd Campbell River, British Columbia V9H 0E5
$914,500
**Luxury, Sustainability & a Spacious Covered Patio—Now at a Reduced Price!** This Semi-Custom Certified Built Green Home is move-in ready; now available at a significantly reduced price! Built for efficiency & accessibility, it boasts an outstanding EnerGuide rating of just 53 GJ/year, making it a low-cost home to run. Thoughtfully designed, it includes pre-wiring for an electric car, energy-efficient windows, improved air quality, and Smart Home Media integration. The 20’x17’ covered patio, accessible from both the kitchen and primary bedroom, provides the perfect space for year-round use alongside the fully landscaped & fenced backyard. Inside, enjoy luxury finishes like custom wood cabinetry, quartz countertops, hardwood & tile flooring, and a heated ensuite floor. A heat pump, on-demand hot water, soundproofing, and accessible-friendly features ensure comfort and convenience. Built by TRF Woodcrafts Ltd, this eco-friendly home blends style, sustainability, and exceptional value. (id:48643)
Property Details
| MLS® Number | 984284 |
| Property Type | Single Family |
| Neigbourhood | Willow Point |
| Features | Central Location, Level Lot, Other, Marine Oriented |
| Parking Space Total | 2 |
| Plan | Epp114699 |
Building
| Bathroom Total | 2 |
| Bedrooms Total | 3 |
| Appliances | See Remarks |
| Constructed Date | 2024 |
| Cooling Type | Air Conditioned, Central Air Conditioning, Fully Air Conditioned |
| Fireplace Present | Yes |
| Fireplace Total | 1 |
| Heating Fuel | Other |
| Heating Type | Heat Pump, Heat Recovery Ventilation (hrv) |
| Size Interior | 1,815 Ft2 |
| Total Finished Area | 1815 Sqft |
| Type | House |
Land
| Acreage | No |
| Size Irregular | 7784 |
| Size Total | 7784 Sqft |
| Size Total Text | 7784 Sqft |
| Zoning Description | Cd1-a2 |
| Zoning Type | Residential |
Rooms
| Level | Type | Length | Width | Dimensions |
|---|---|---|---|---|
| Main Level | Living Room | 20' x 20' | ||
| Main Level | Dining Room | 20' x 9' | ||
| Main Level | Kitchen | 20' x 13' | ||
| Main Level | Laundry Room | 6' x 6' | ||
| Main Level | Bathroom | 5-Piece | ||
| Main Level | Bedroom | 10' x 11' | ||
| Main Level | Bedroom | 10' x 11' | ||
| Main Level | Ensuite | 5-Piece | ||
| Main Level | Primary Bedroom | 14' x 14' |
https://www.realtor.ca/real-estate/27800008/725-beaver-creek-blvd-campbell-river-willow-point
Contact Us
Contact us for more information

Ashley Stawski
www.ashleystawski.com/
www.facebook.com/ashleystawskirealtor/
www.linkedin.com/in/ashleystawski
www.instagram.com/ashleystawskirealtor/
950 Island Highway
Campbell River, British Columbia V9W 2C3
(250) 286-1187
(250) 286-6144
www.checkrealty.ca/
www.facebook.com/remaxcheckrealty
linkedin.com/company/remaxcheckrealty
x.com/checkrealtycr
www.instagram.com/remaxcheckrealty/

