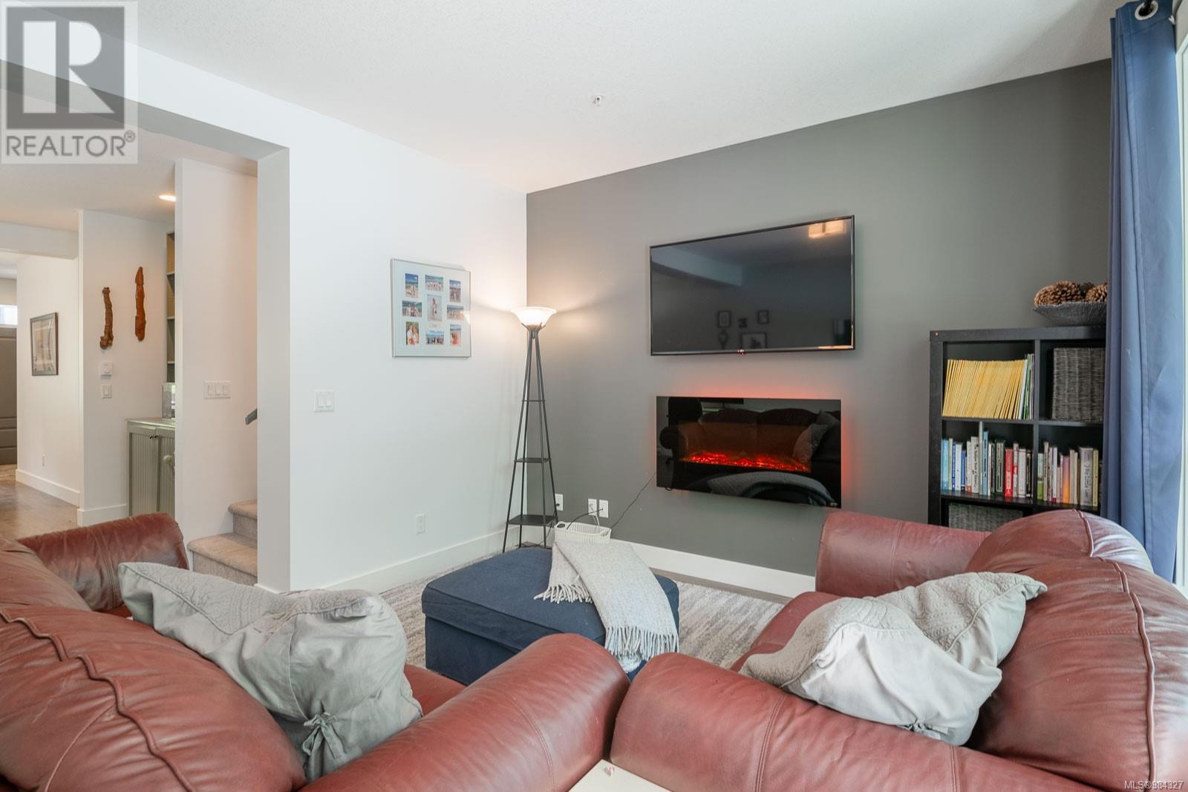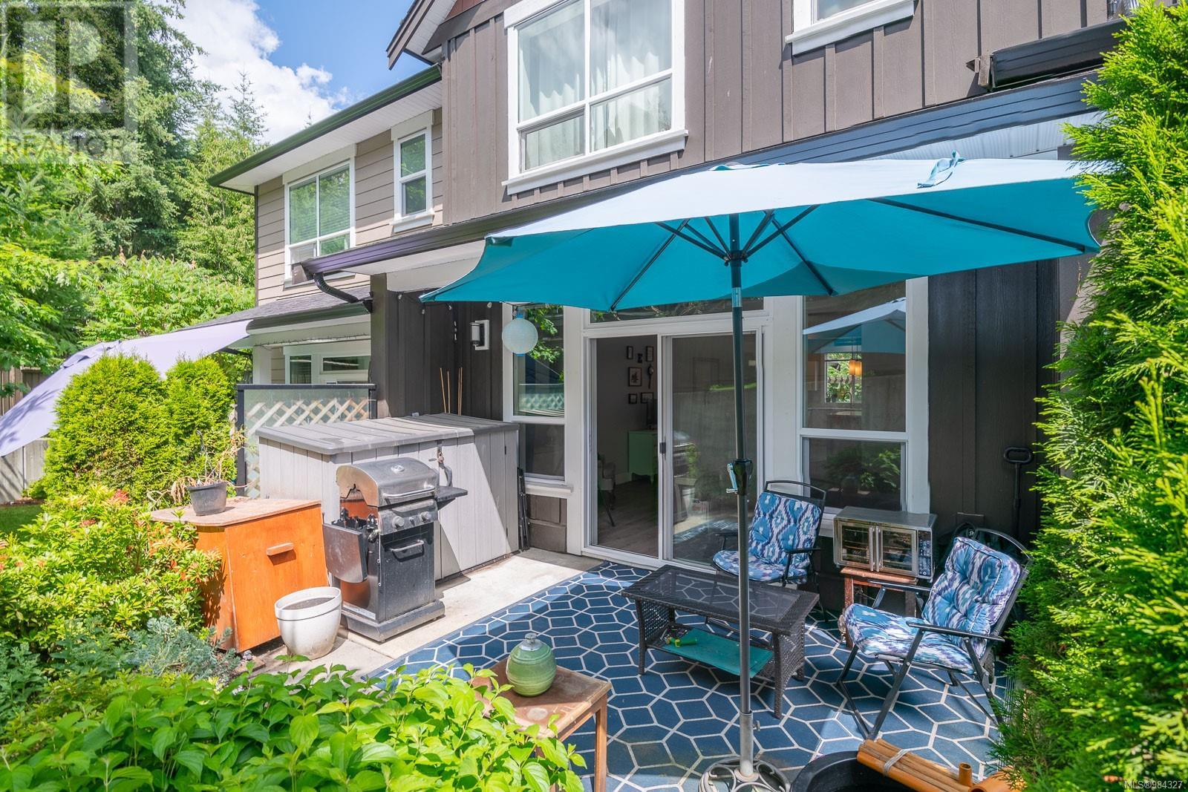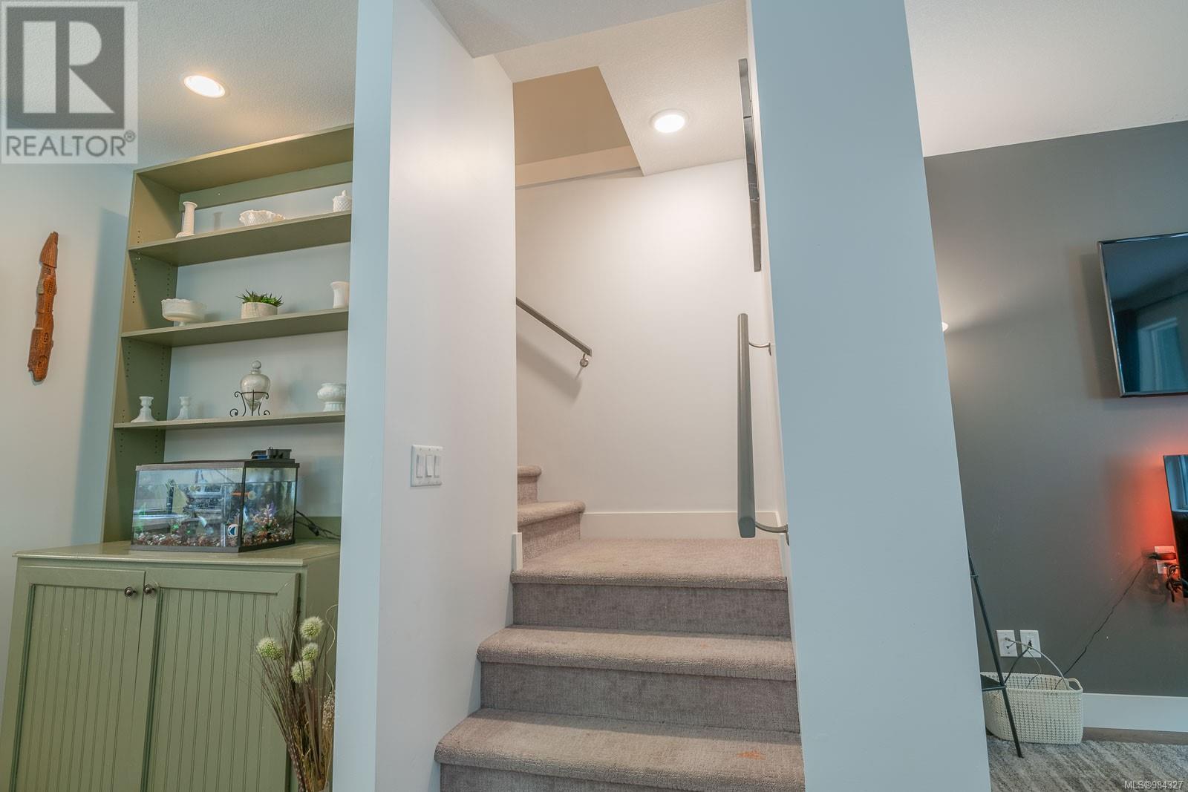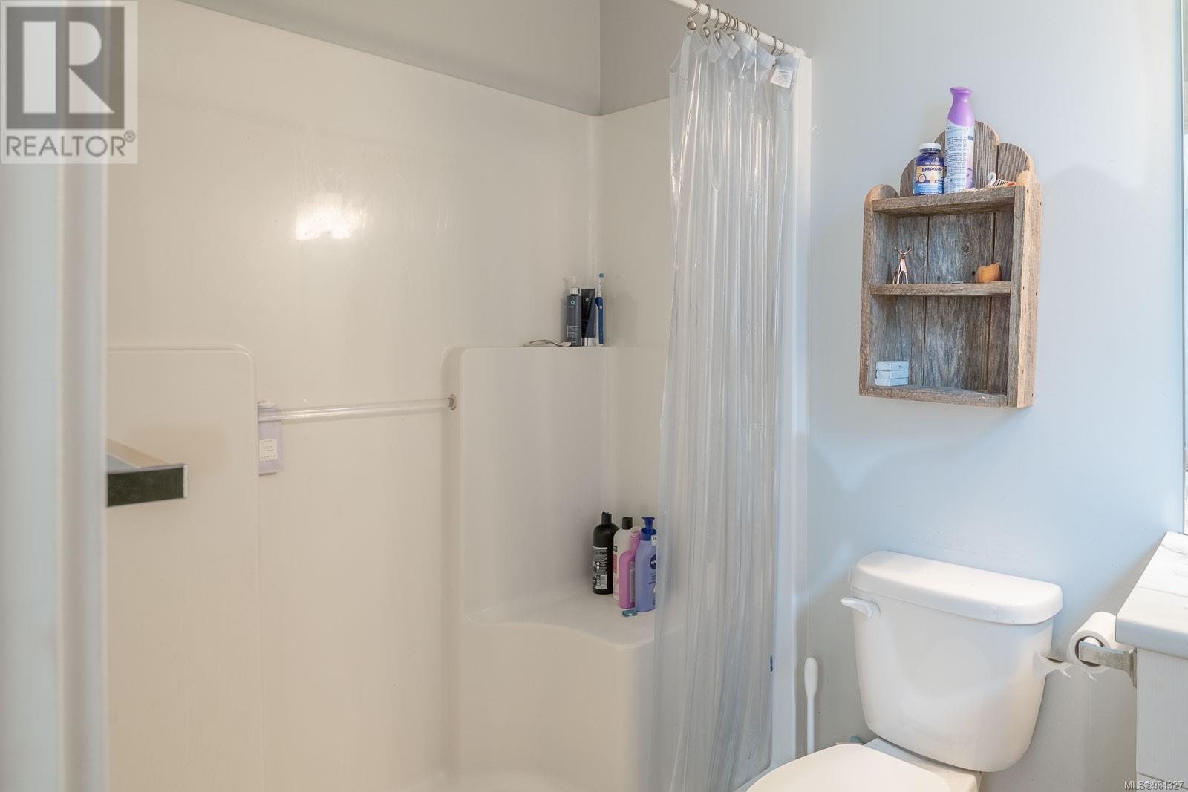23 512 Jim Cram Dr Ladysmith, British Columbia V9G 0B1
$549,900Maintenance,
$325.06 Monthly
Maintenance,
$325.06 MonthlyDiscover your dream family home in Meadow Woods! This stunning 3-bedroom, 3-bathroom townhome offers over 1,400 sq ft of thoughtfully designed living space. The bright main level boasts 9-ft ceilings, abundant natural light, and an open-concept layout ideal for entertaining. The gourmet kitchen features a large island, spacious countertops, ample cabinetry, and appliances. Relax by the cozy electric fireplace or enjoy the fresh air on your private patio. A convenient powder room completes the main floor. Upstairs, the primary bedroom includes a walk-in closet and an ensuite, while two additional bedrooms, a 4-piece bath, and laundry provide comfort and functionality. Nestled in a pet- and family-friendly complex, this home is just minutes from Ladysmith's charming town center, with easy access to scenic trails, parks, and beaches. Don't miss the chance to experience modern living in Meadow Woods—schedule your showing today! Contact: Andrea Gueulette at (250) 616-0609/andrea@andreagueulette.com (id:48643)
Property Details
| MLS® Number | 984327 |
| Property Type | Single Family |
| Neigbourhood | Ladysmith |
| Community Features | Pets Allowed, Family Oriented |
| Features | Other |
| Parking Space Total | 1 |
| Structure | Patio(s) |
Building
| Bathroom Total | 3 |
| Bedrooms Total | 3 |
| Constructed Date | 2018 |
| Cooling Type | None |
| Fireplace Present | Yes |
| Fireplace Total | 1 |
| Heating Fuel | Electric |
| Heating Type | Baseboard Heaters |
| Size Interior | 1,452 Ft2 |
| Total Finished Area | 1452 Sqft |
| Type | Row / Townhouse |
Land
| Acreage | No |
| Zoning Description | R3a |
| Zoning Type | Multi-family |
Rooms
| Level | Type | Length | Width | Dimensions |
|---|---|---|---|---|
| Second Level | Primary Bedroom | 18'2 x 12'4 | ||
| Second Level | Ensuite | 3-Piece | ||
| Second Level | Bedroom | 11'0 x 11'0 | ||
| Second Level | Bedroom | 11'8 x 12'10 | ||
| Second Level | Bathroom | 4-Piece | ||
| Main Level | Patio | 18'2 x 7'0 | ||
| Main Level | Living Room | 18'2 x 13'2 | ||
| Main Level | Kitchen | 11'6 x 13'2 | ||
| Main Level | Entrance | 9'2 x 7'0 | ||
| Main Level | Dining Room | 13'8 x 10'3 | ||
| Main Level | Bathroom | 2-Piece |
https://www.realtor.ca/real-estate/27801567/23-512-jim-cram-dr-ladysmith-ladysmith
Contact Us
Contact us for more information

Andrea Gueulette
Personal Real Estate Corporation
www.andreagueulette.com/
410a 1st Ave., Po Box 1300
Ladysmith, British Columbia V9G 1A9
(250) 245-2252
(250) 245-5617
www.royallepageladysmith.ca/
www.facebook.com/royallepageladysmith/











































