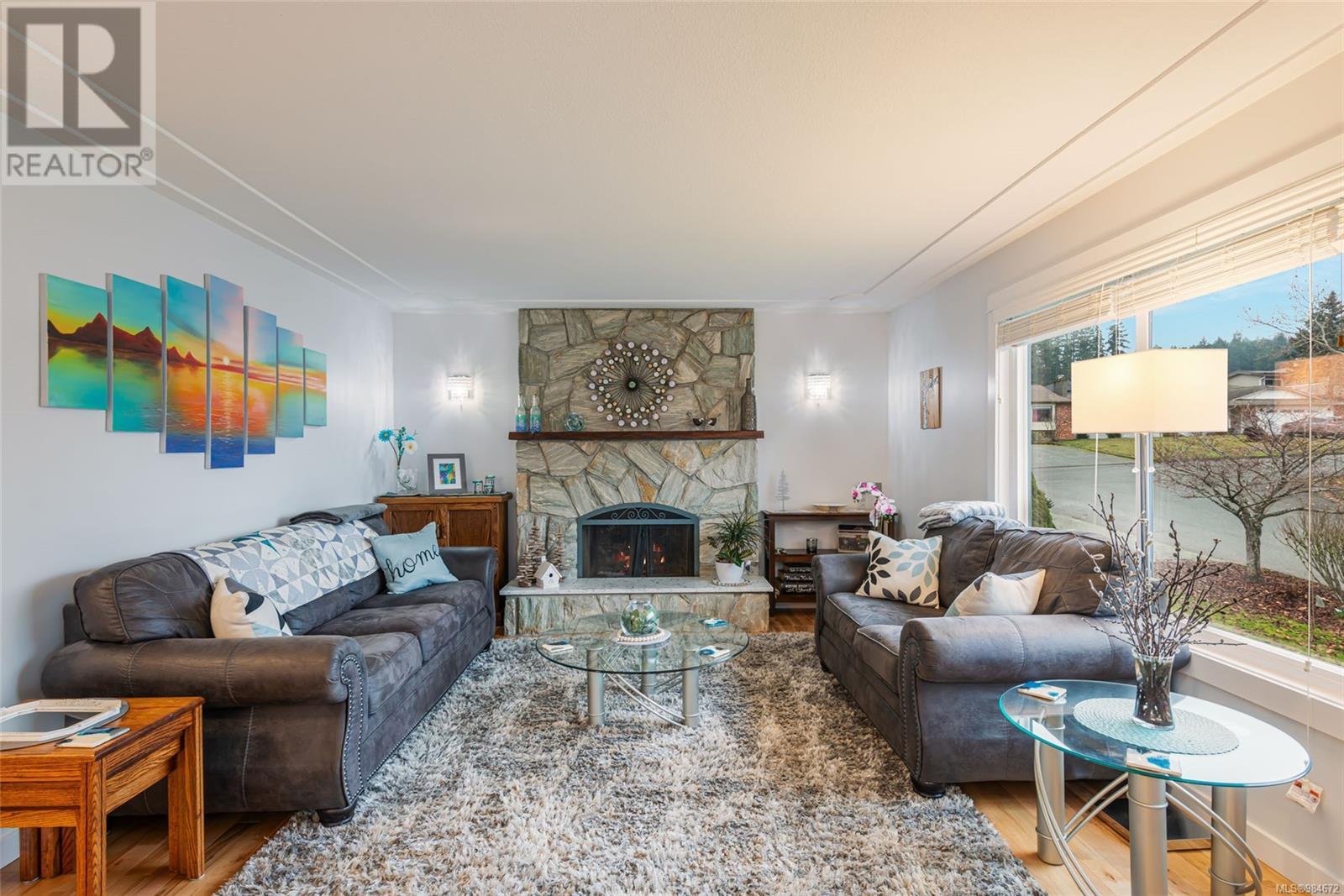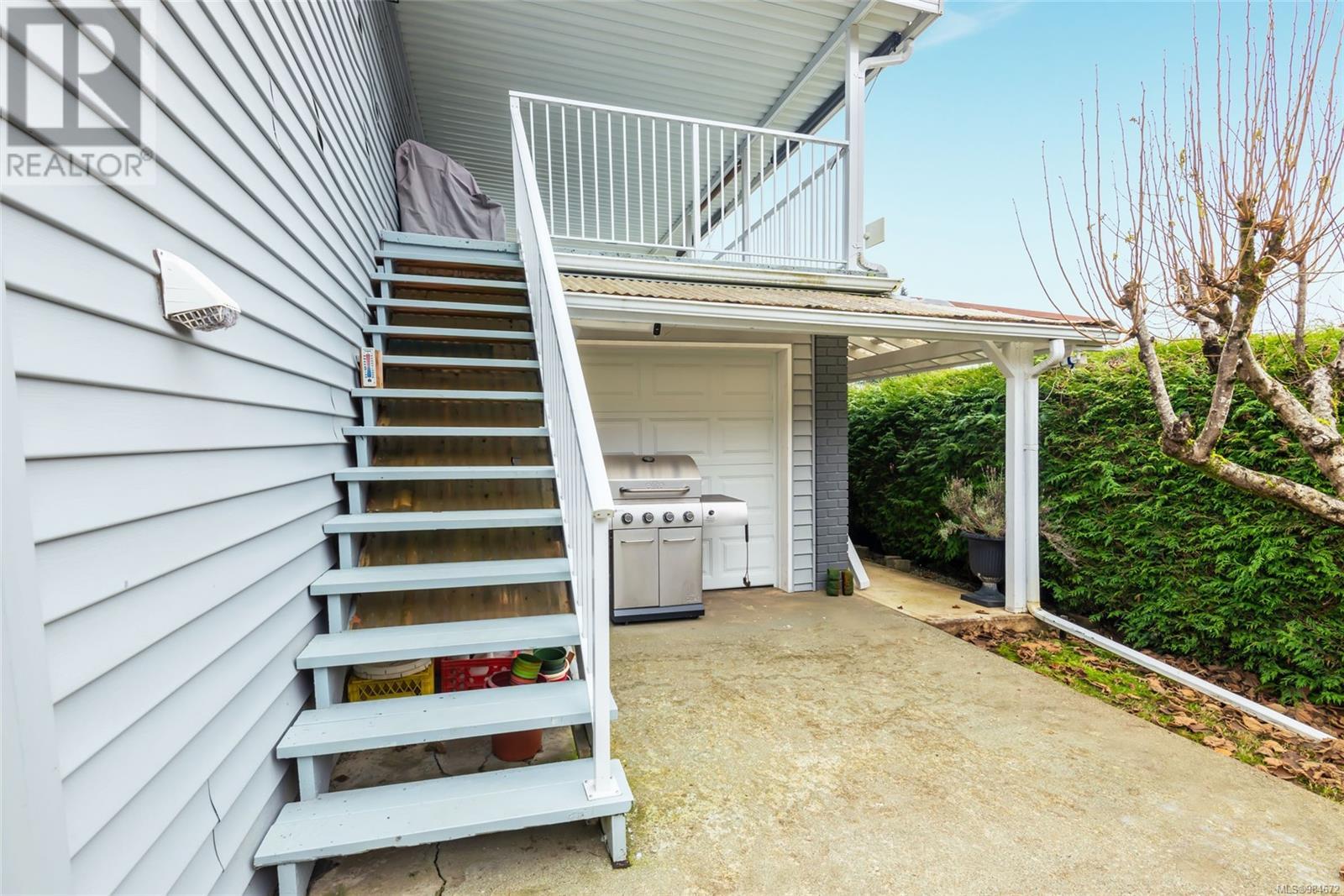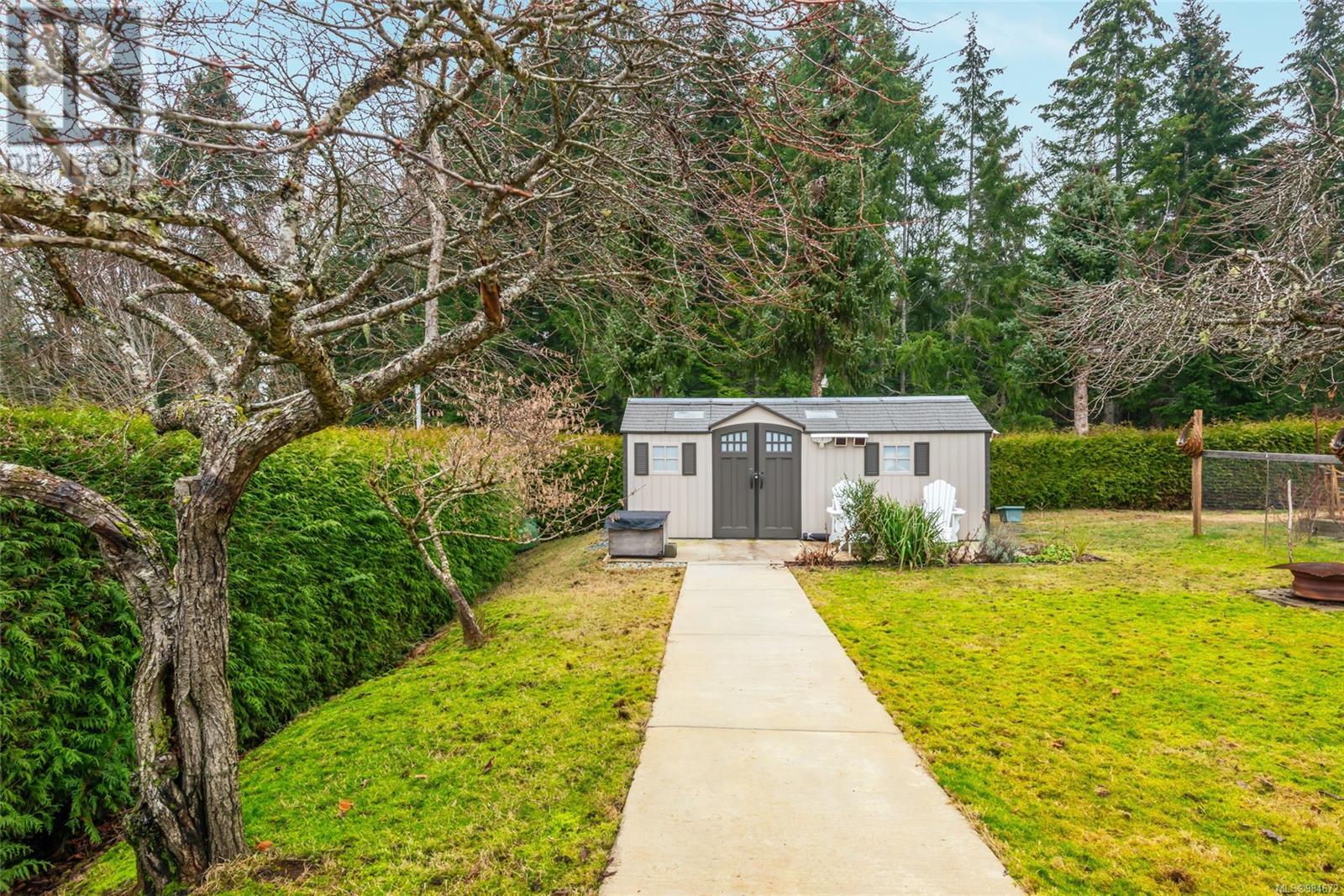3517 Frank St Port Alberni, British Columbia V9Y 7Z9
$688,900
Welcome to your serene sanctuary in the quiet South Alberni neighbourhood, where this meticulously updated home backs onto a lush greenbelt, ensuring peace and privacy as no homes can be built behind you. Step into the heart of the home with an open-concept living area that seamlessly flows onto a large sundeck, offering breathtaking views of the Alberni Valley—perfect for entertaining friends or enjoying tranquil mornings. Daily living is a delight here, featuring a spacious living room adorned with elegant oak floors and a charming fireplace, alongside an updated kitchen equipped with quartz countertops, under-counter lighting, and hot water on demand at the sink. The primary bedroom boasts a two-piece ensuite bathroom and a generous walk-in closet, complemented by two additional well-appointed bedrooms and an updated full bathroom on the main floor. Downstairs, unwind in the cozy family room with its natural gas fireplace, or utilize the den, storage room, and laundry room for added convenience. The neighbourhood enhances your lifestyle with its friendly, safe, and quiet atmosphere, complemented by a network of nature trails directly behind the property and a short distance to the grocery store. Cherished memories await in the beautifully landscaped backyard, where raised garden beds thrive and evenings on the sundeck become treasured moments. You'll appreciate the extensive updates throughout the home, including new flooring, fresh paint, modern kitchens and bathrooms, energy-efficient windows and doors, two ductless heat pumps for year-round comfort, a gas stove top with a BBQ hookup, a double garage, and a large garden shed. As the sellers move closer to family, they invite you to create your own story in this exceptional home. Imagine the life you’ve always dreamed of in this perfect blend of comfort and elegance. Call to arrange a private viewing today and take the first step toward making this beautiful house your new home. (id:48643)
Open House
This property has open houses!
10:30 am
Ends at:12:00 pm
Property Details
| MLS® Number | 984672 |
| Property Type | Single Family |
| Neigbourhood | Port Alberni |
| Features | Level Lot, Other, Marine Oriented |
| Parking Space Total | 6 |
| Plan | Vip35084 |
| Structure | Shed |
| View Type | Mountain View |
Building
| Bathroom Total | 3 |
| Bedrooms Total | 3 |
| Constructed Date | 1981 |
| Cooling Type | See Remarks |
| Fireplace Present | Yes |
| Fireplace Total | 2 |
| Heating Fuel | Electric, Natural Gas |
| Heating Type | Heat Pump |
| Size Interior | 2,230 Ft2 |
| Total Finished Area | 2230 Sqft |
| Type | House |
Land
| Access Type | Road Access |
| Acreage | No |
| Size Irregular | 8712 |
| Size Total | 8712 Sqft |
| Size Total Text | 8712 Sqft |
| Zoning Description | R |
| Zoning Type | Residential |
Rooms
| Level | Type | Length | Width | Dimensions |
|---|---|---|---|---|
| Lower Level | Laundry Room | 7'4 x 7'2 | ||
| Lower Level | Bathroom | 3-Piece | ||
| Lower Level | Den | 17'11 x 13'7 | ||
| Lower Level | Family Room | 16'9 x 13'11 | ||
| Lower Level | Entrance | 8'3 x 7'8 | ||
| Main Level | Storage | 8'6 x 8'2 | ||
| Main Level | Bathroom | 4-Piece | ||
| Main Level | Bedroom | 13'7 x 9'8 | ||
| Main Level | Bedroom | 10'1 x 9'10 | ||
| Main Level | Ensuite | 2-Piece | ||
| Main Level | Primary Bedroom | 12'7 x 11'1 | ||
| Main Level | Living Room | 14'5 x 13'3 | ||
| Main Level | Dining Room | 11'3 x 9'10 | ||
| Main Level | Kitchen | 13'9 x 13'1 |
https://www.realtor.ca/real-estate/27816602/3517-frank-st-port-alberni-port-alberni
Contact Us
Contact us for more information

Chris Fenton
https//www.LoyalHomes.ca/
www.facebook.com/TheFentonGroupRoyalLePage/
ca.linkedin.com/pub/chris-fenton/17/334/1b5
twitter.com/thefentonteam
1 - 4505 Victoria Quay
Port Alberni, British Columbia V9Y 6G2
(250) 723-8786
www.loyalhomes.ca/
































