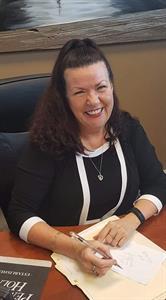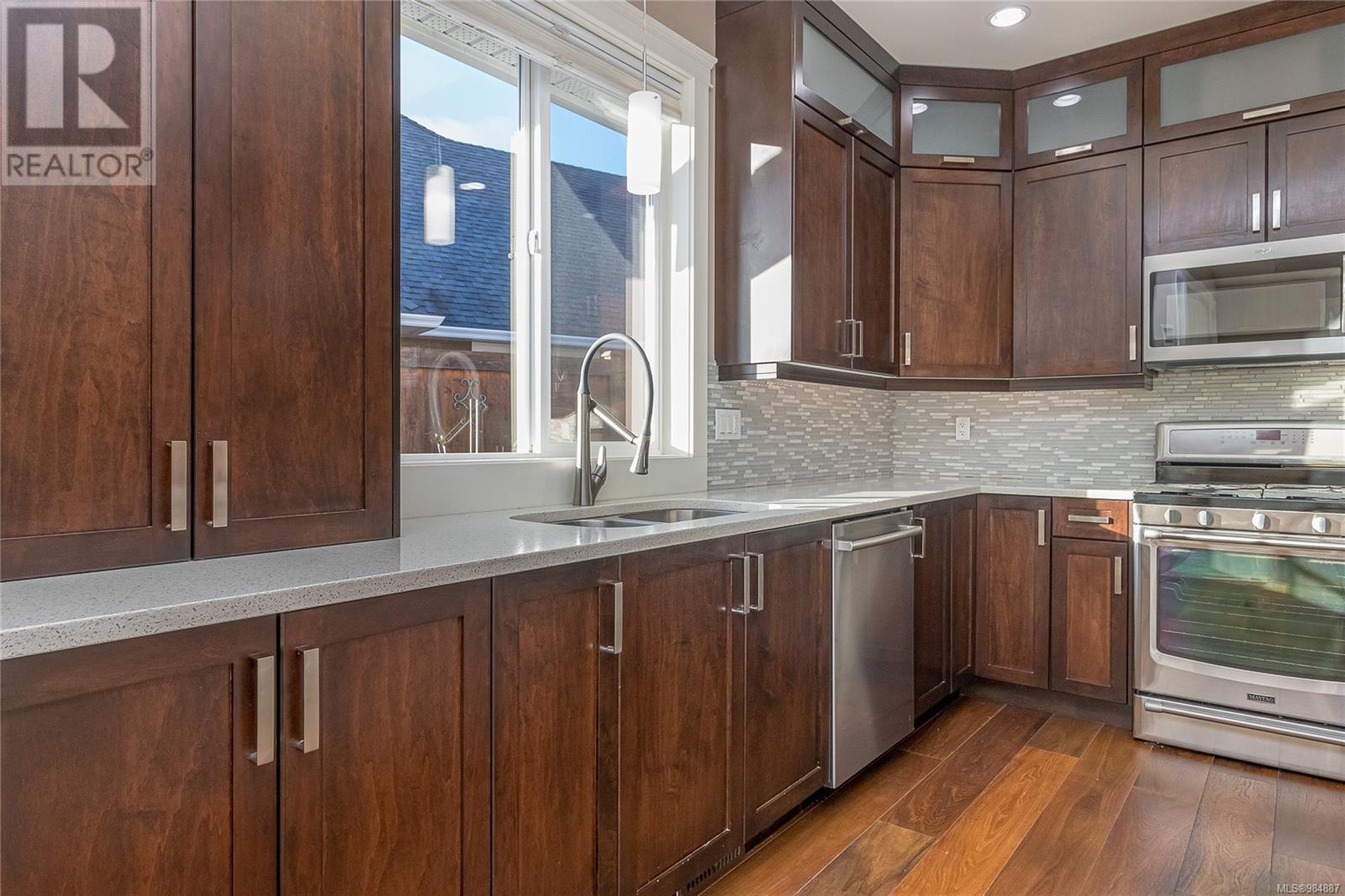560 Ridgefield Dr Parksville, British Columbia V9P 0C3
$1,095,000
Welcome to this beautiful, well maintained rancher in a quiet residential area close to all amenities. Everything has been done for you. It is move-in ready. You will love the spacious, open concept living of this lovely home. Large, well designed chef's kitchen with all stainless steel appliances, gas stove, soft close cabinets to the ceiling, lots of pot lights, skylight & big kitchen island. This home, designed for luxury living and entertaining boasts many amazing features including; hardwood floors, transom doors, cafe blinds, heat pump and gas furnace, built in vac, tons of storage in closets and crawl space, huge master bedroom with walk in closet and oversized shower & heated floors in the ensuite. The outside is also sure to please with a greenhouse, garden shed, large overhang on patio area, raised beds, magnolia and japanese maple trees. Plant & putter in your greenhouse, lounge on your patio or cuddle up by the fireplace; the choice is yours. (id:48643)
Property Details
| MLS® Number | 984887 |
| Property Type | Single Family |
| Neigbourhood | Parksville |
| Features | Level Lot, Other |
| Parking Space Total | 4 |
| Structure | Greenhouse, Shed, Patio(s) |
Building
| Bathroom Total | 2 |
| Bedrooms Total | 3 |
| Constructed Date | 2014 |
| Cooling Type | Air Conditioned |
| Fireplace Present | Yes |
| Fireplace Total | 1 |
| Heating Fuel | Natural Gas |
| Heating Type | Forced Air, Heat Pump |
| Size Interior | 2,088 Ft2 |
| Total Finished Area | 1682 Sqft |
| Type | House |
Land
| Access Type | Road Access |
| Acreage | No |
| Size Irregular | 6542 |
| Size Total | 6542 Sqft |
| Size Total Text | 6542 Sqft |
| Zoning Description | Rs-1 |
| Zoning Type | Residential |
Rooms
| Level | Type | Length | Width | Dimensions |
|---|---|---|---|---|
| Main Level | Bathroom | 4-Piece | ||
| Main Level | Ensuite | 3-Piece | ||
| Main Level | Entrance | 12 ft | 12 ft x Measurements not available | |
| Main Level | Laundry Room | 9'1 x 6'9 | ||
| Main Level | Primary Bedroom | 10 ft | Measurements not available x 10 ft | |
| Main Level | Bedroom | 11 ft | 11 ft x Measurements not available | |
| Main Level | Primary Bedroom | 16 ft | 16 ft x Measurements not available | |
| Main Level | Kitchen | 12'9 x 11'4 | ||
| Main Level | Dining Room | 12'6 x 10'5 | ||
| Main Level | Living Room | 21'2 x 15'6 | ||
| Other | Patio | 17'7 x 6'7 |
https://www.realtor.ca/real-estate/27818643/560-ridgefield-dr-parksville-parksville
Contact Us
Contact us for more information

Lisa Moulatsiotis
135 Alberni Hwy Box 596
Parksville, British Columbia V9P 2G6
(250) 248-8801
www.pembertonholmesparksville.com/




































