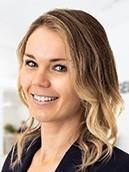103 2485 Idiens Way Courtenay, British Columbia V9N 9J4
$590,000Maintenance,
$237.90 Monthly
Maintenance,
$237.90 MonthlyThis 2019 luxury end unit townhouse built by Benco Homes offers mountain views and modern living in a prime location. Featuring 3 bedrooms and 3 bathrooms, this home boasts lovely finishes, including quartz countertops and high end laminate flooring. The open-concept living area is thoughtfully designed, creating a spacious and welcoming environment. The living room leads to a private patio, perfect for peaceful outdoor relaxation. Upstairs, you'll find generously sized bedrooms, ensuite, main bathroom, and a convenient laundry area. Situated in a quiet complex of just 24 units, the property benefits from ample green space and a serene atmosphere. Located near two schools and within walking distance to Thrifty Foods, Quality Foods, Home Depot, Costco, Comox Valley Hospital, and five parks, it offers exceptional convenience. With its modern design, quality upgrades, and unbeatable location, this townhouse is a rare find in a sought-after neighbourhood. (id:48643)
Property Details
| MLS® Number | 984108 |
| Property Type | Single Family |
| Neigbourhood | Courtenay City |
| Community Features | Pets Allowed With Restrictions, Family Oriented |
| Features | Central Location, Level Lot, Other |
| Parking Space Total | 1 |
| View Type | Mountain View |
Building
| Bathroom Total | 3 |
| Bedrooms Total | 3 |
| Appliances | Refrigerator, Stove, Washer, Dryer |
| Constructed Date | 2019 |
| Cooling Type | None |
| Heating Fuel | Natural Gas |
| Heating Type | Forced Air |
| Size Interior | 1,208 Ft2 |
| Total Finished Area | 1208 Sqft |
| Type | Row / Townhouse |
Parking
| Stall |
Land
| Access Type | Road Access |
| Acreage | No |
| Zoning Type | Multi-family |
Rooms
| Level | Type | Length | Width | Dimensions |
|---|---|---|---|---|
| Second Level | Bedroom | 9 ft | 9 ft | 9 ft x 9 ft |
| Second Level | Bedroom | 10'10 x 8'11 | ||
| Second Level | Primary Bedroom | 12'6 x 11'6 | ||
| Second Level | Ensuite | 7'7 x 6'7 | ||
| Second Level | Bathroom | 7'3 x 7'9 | ||
| Main Level | Living Room | 18'3 x 11'2 | ||
| Main Level | Dining Room | 18'3 x 11'2 | ||
| Main Level | Kitchen | 18'3 x 9'10 | ||
| Main Level | Bathroom | 8'3 x 3'3 |
https://www.realtor.ca/real-estate/27820597/103-2485-idiens-way-courtenay-courtenay-city
Contact Us
Contact us for more information

Kelsey Savage
Personal Real Estate Corporation
www.cleversavagegroup.com/
www.facebook.com/cleversavagegroup
www.instagram.com/the_cleversavagegroup/
324 5th St.
Courtenay, British Columbia V9N 1K1
(250) 871-1377
www.islandluxuryhomes.ca/

Erik Clevering
Personal Real Estate Corporation
https//cleversavagegroup.com/
www.facebook.com/cleversavagegroup
www.linkedin.com/in/erikclevering/
www.instagram.com/the_cleversavagegroup/
324 5th St.
Courtenay, British Columbia V9N 1K1
(250) 871-1377
www.islandluxuryhomes.ca/

Cathy Evans
www.youtube.com/embed/LTAA618ydMA
https//cleversavagegroup.com/
www.facebook.com/cleversavagegroup
www.instagram.com/the_cleversavagegroup/
324 5th St.
Courtenay, British Columbia V9N 1K1
(250) 871-1377
www.islandluxuryhomes.ca/


























