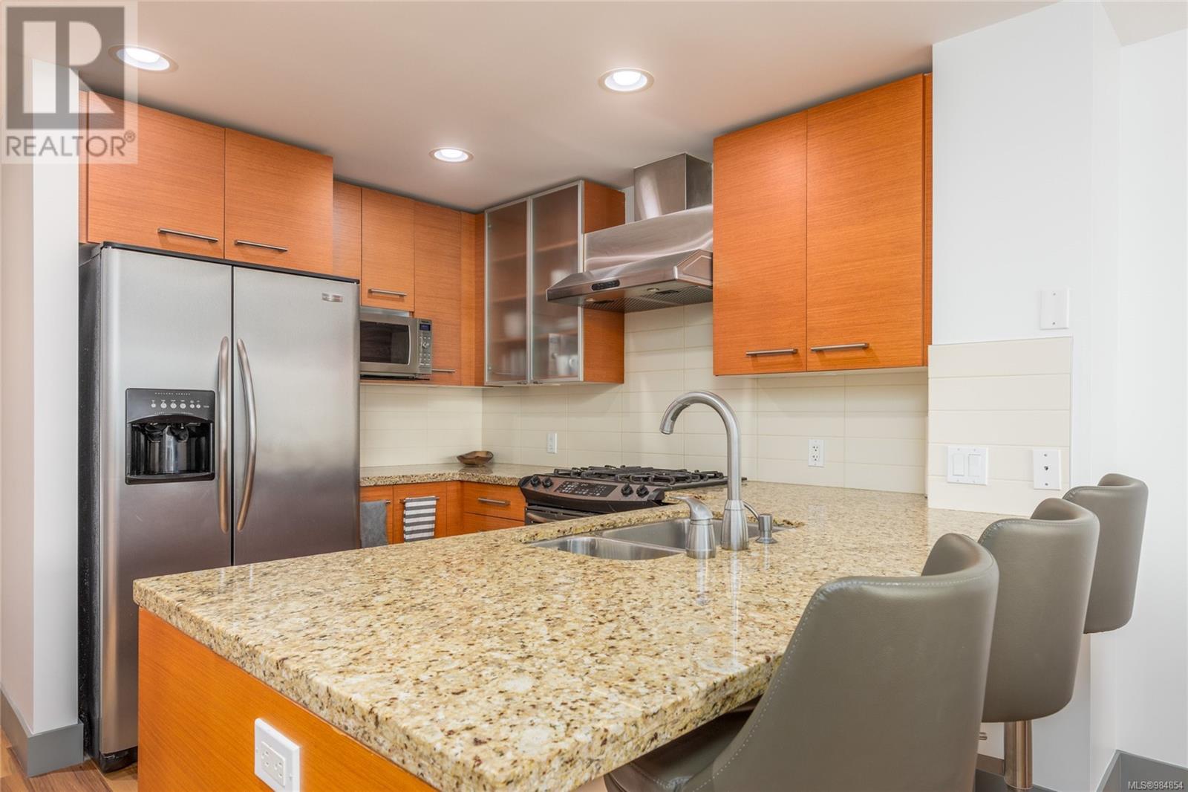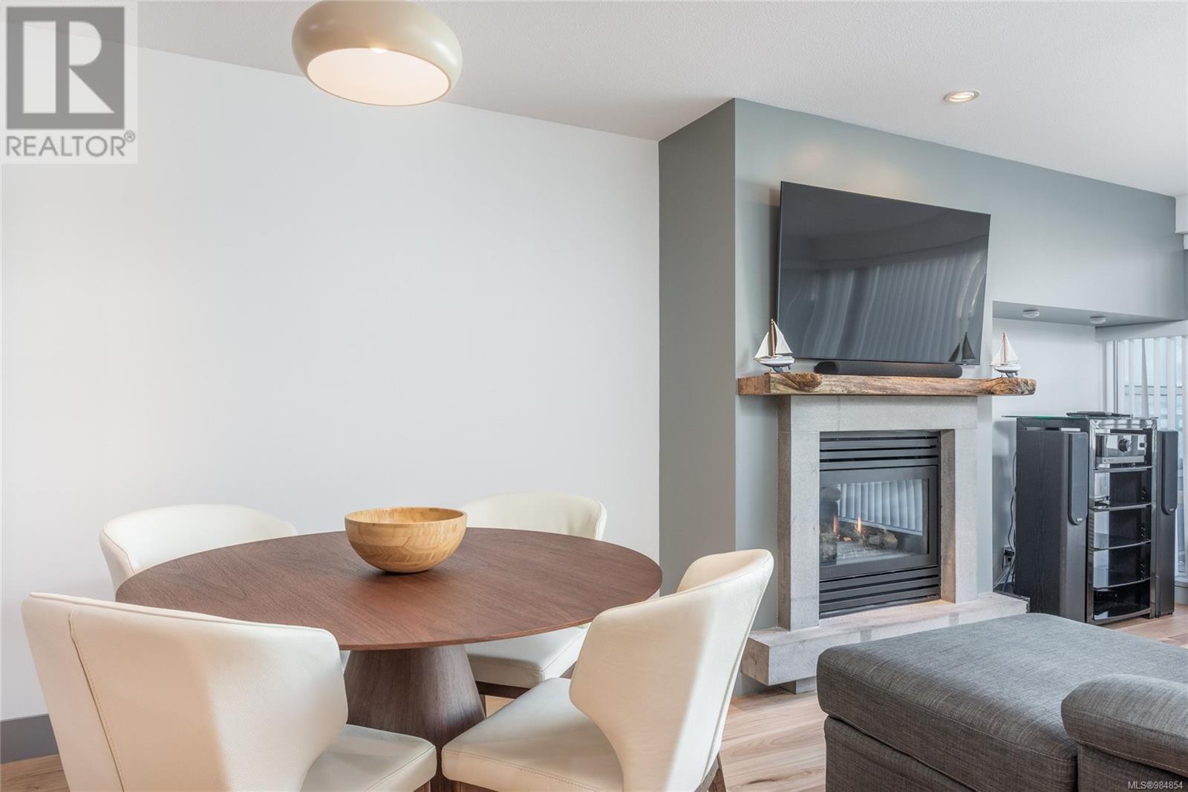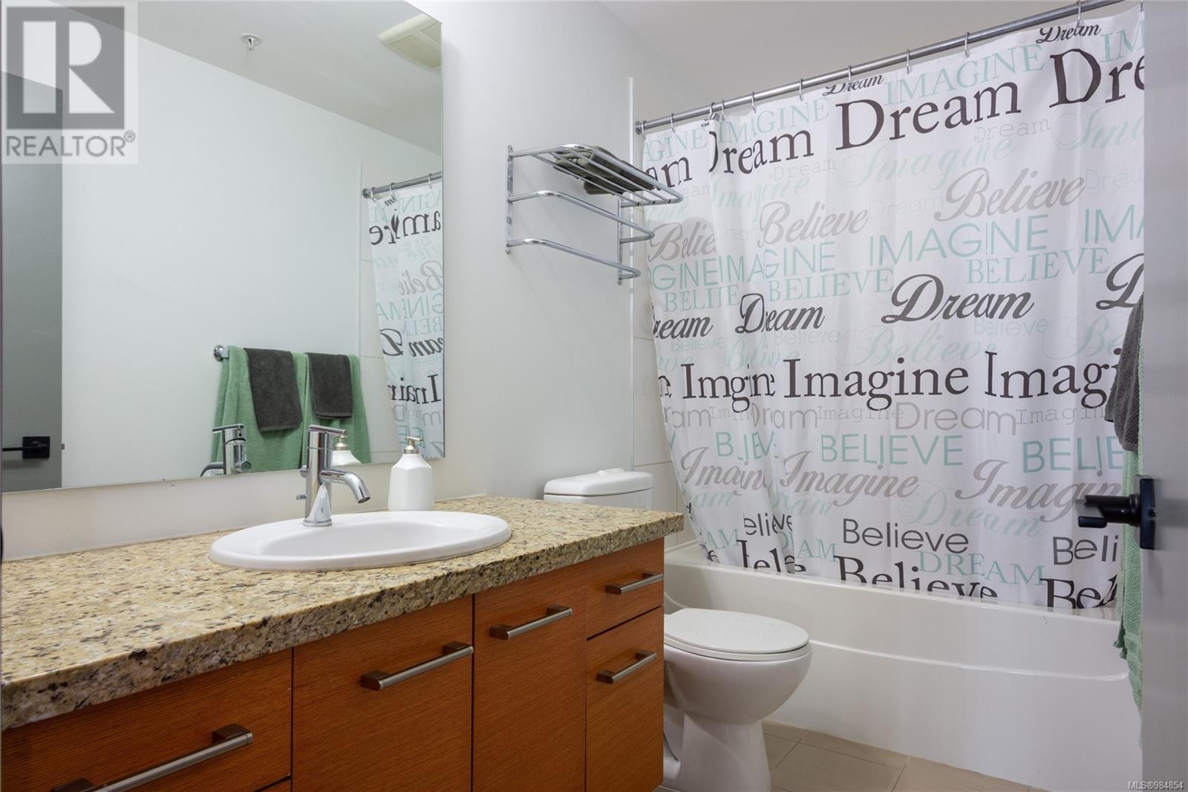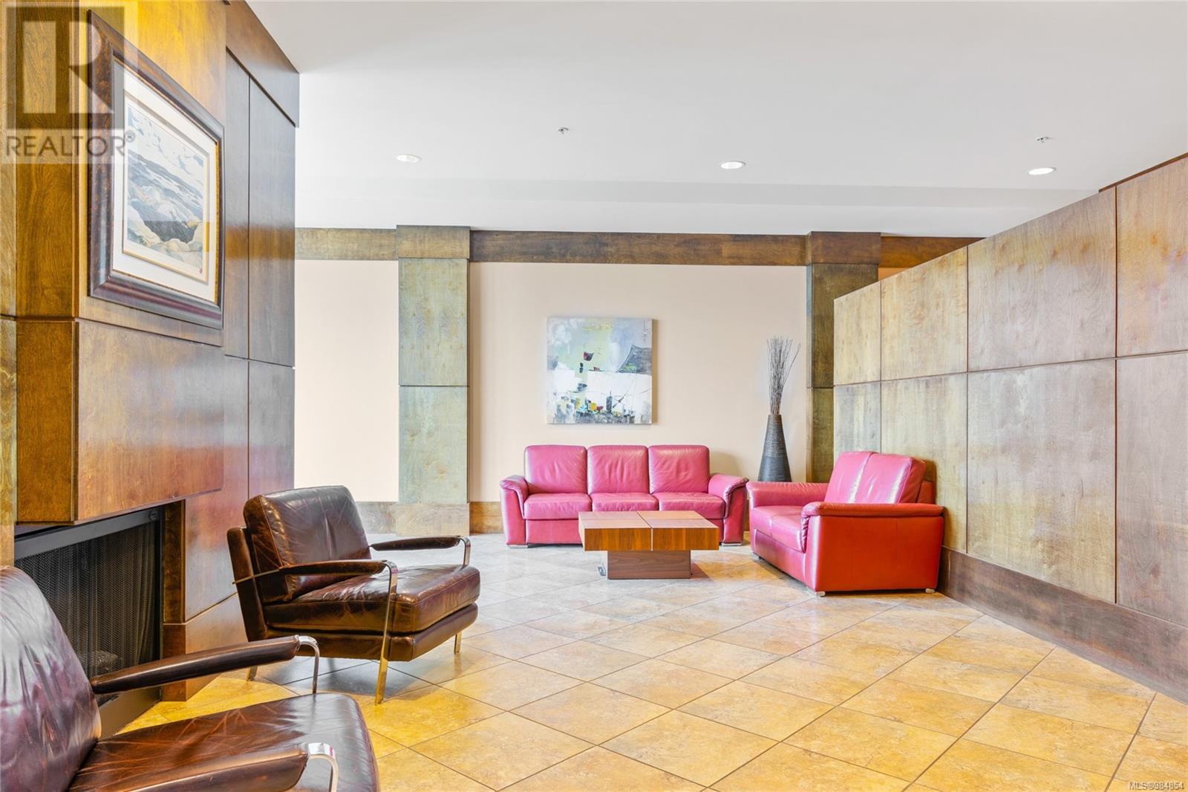205 38 Front St Nanaimo, British Columbia V9R 0B8
$434,900Maintenance,
$380.39 Monthly
Maintenance,
$380.39 MonthlyWelcome to Downtown living at Pacifica on the waterfront! This stunning 1 bedroom condo features an open concept floor plan with floor to ceiling windows and a large SW facing deck that gets plenty of sunshine. This unit features upscale stainless steel appliances and gorgeous granite counters in the kitchen and bath. Recent updates include new warm and inviting hardwood floors, new paint, new baseboards, and an incredible new living-edge mantle over the fireplace. This unit features a walk-in closet, in-unit laundry, a parking spot and storage locker. This home is in the heart of thriving downtown Nanaimo, walking distance to restaurants, live theatre, shopping, the marina and the Nanaimo Harbour Sea Planes terminal - for 20 minute travel to Vancouver. This home is perfect for professionals, retirees, 2nd home owners and investors. You have to see this one for yourself! Best value in the building! Please verify measurements if important. (id:48643)
Property Details
| MLS® Number | 984854 |
| Property Type | Single Family |
| Neigbourhood | Old City |
| Community Features | Pets Allowed, Family Oriented |
| Features | Central Location, Other, Marine Oriented |
| Parking Space Total | 1 |
| Plan | Vis6781 |
| View Type | City View, Mountain View |
| Water Front Type | Waterfront On Ocean |
Building
| Bathroom Total | 1 |
| Bedrooms Total | 1 |
| Constructed Date | 2009 |
| Cooling Type | Air Conditioned, Wall Unit |
| Fireplace Present | Yes |
| Fireplace Total | 1 |
| Heating Fuel | Electric |
| Heating Type | Other |
| Size Interior | 744 Ft2 |
| Total Finished Area | 744 Sqft |
| Type | Apartment |
Parking
| Underground |
Land
| Access Type | Road Access |
| Acreage | No |
| Zoning Description | C28 |
| Zoning Type | Multi-family |
Rooms
| Level | Type | Length | Width | Dimensions |
|---|---|---|---|---|
| Main Level | Entrance | 8'5 x 7'5 | ||
| Main Level | Primary Bedroom | 15'10 x 9'9 | ||
| Main Level | Living Room | 13 ft | Measurements not available x 13 ft | |
| Main Level | Kitchen | 10'9 x 11'4 | ||
| Main Level | Dining Room | 7'5 x 11'4 | ||
| Main Level | Bathroom | 4-Piece |
https://www.realtor.ca/real-estate/27821858/205-38-front-st-nanaimo-old-city
Contact Us
Contact us for more information

John Cooper
Personal Real Estate Corporation
johncooper.ca/
#2 - 3179 Barons Rd
Nanaimo, British Columbia V9T 5W5
(833) 817-6506
(866) 253-9200
www.exprealty.ca/






































