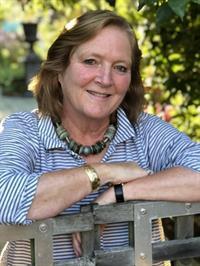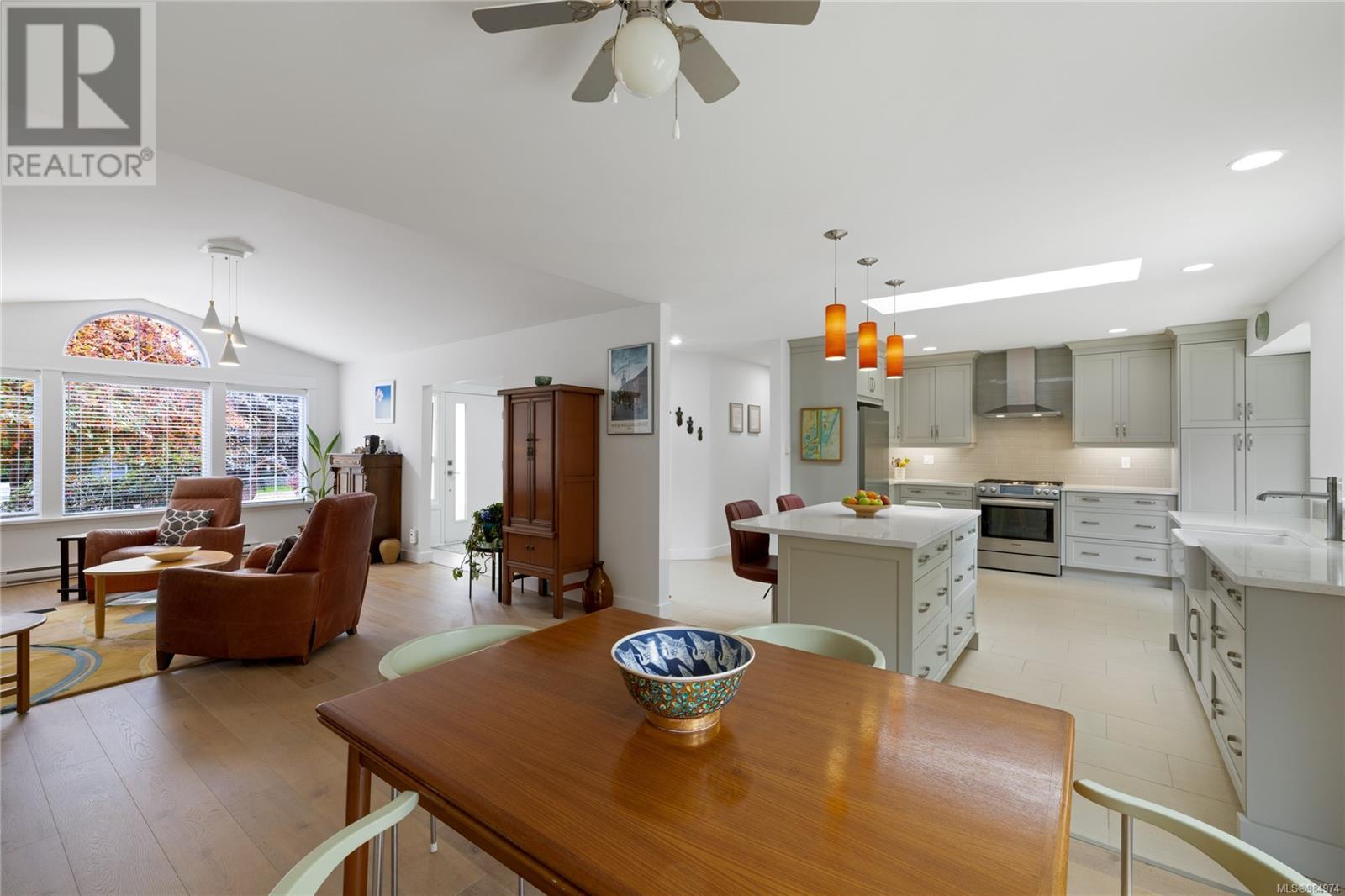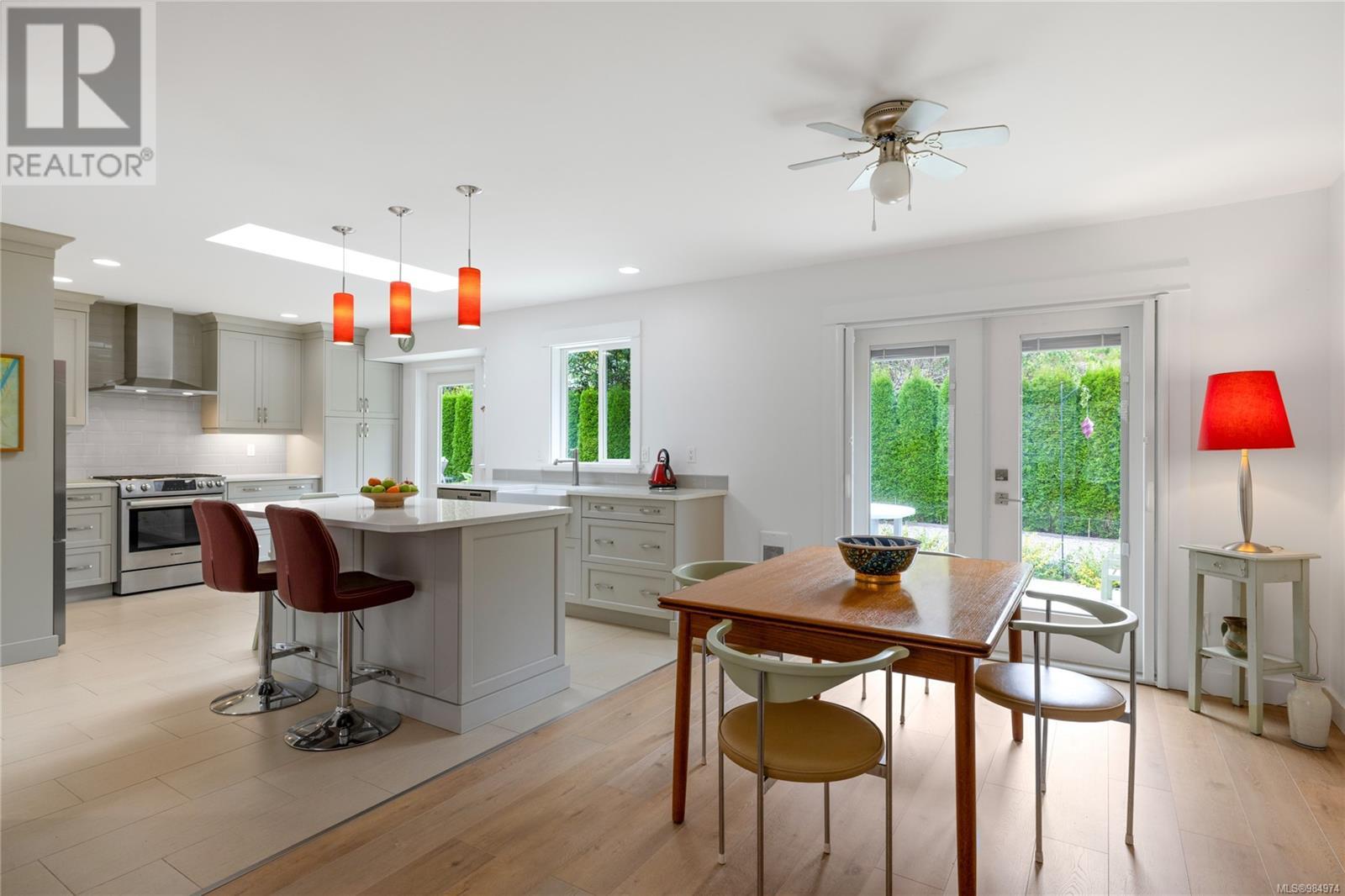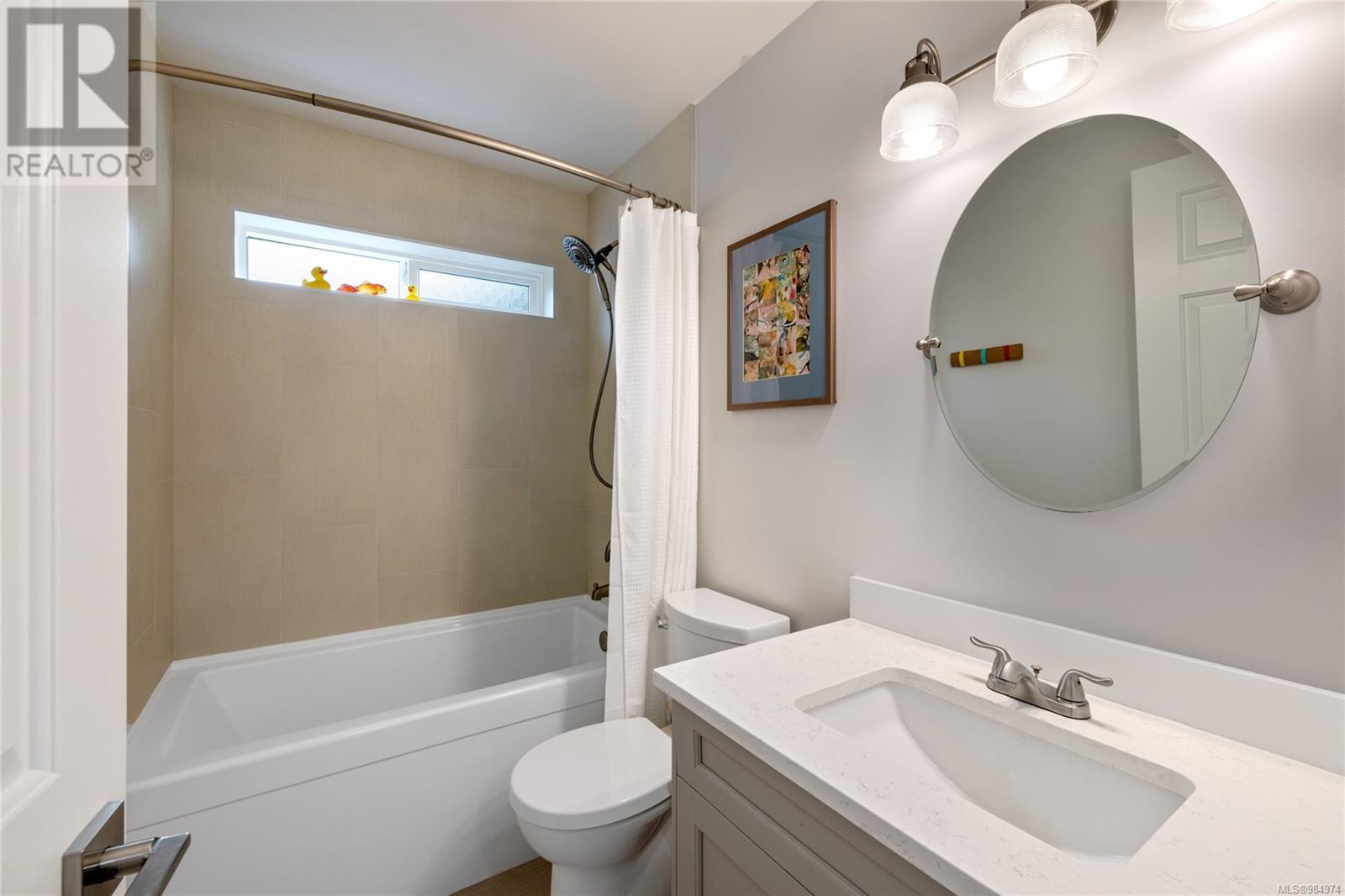585 Moresby Ave Qualicum Beach, British Columbia V9K 1J6
$915,000
Discover this beautifully updated rancher on Moresby Avenue, ideally located within walking distance to the town center, the beach, and scenic trails. Recently expanded to 1850 sq ft with a professionally permitted garage conversion, this home now includes a versatile family room, back entry, and spacious laundry room, adding valuable living space. Seven skylights flood the interior with natural light, complementing updates like new flooring throughout, a modernized kitchen with quartz countertops, a farmhouse sink, stainless steel appliances, and refreshed bathrooms. Additional upgrades include on-demand hot water, vinyl windows, a Murphy bed, upgraded light fixtures, and stylish trim work. The open-concept layout provides a seamless flow for entertaining, while the cozy family room offers a perfect spot to unwind. The low-maintenance landscaping is ideal for relaxing or cultivating flowers and vegetables. Step through the vibrant orange front door to experience the charm and comfort of this exceptional home! (id:48643)
Property Details
| MLS® Number | 984974 |
| Property Type | Single Family |
| Neigbourhood | Qualicum Beach |
| Features | Central Location, Private Setting, Other, Marine Oriented |
| Parking Space Total | 1 |
| Plan | Vip37035 |
| Structure | Patio(s) |
Building
| Bathroom Total | 2 |
| Bedrooms Total | 3 |
| Constructed Date | 1987 |
| Cooling Type | None |
| Fireplace Present | Yes |
| Fireplace Total | 1 |
| Heating Fuel | Electric |
| Heating Type | Baseboard Heaters |
| Size Interior | 1,850 Ft2 |
| Total Finished Area | 1850 Sqft |
| Type | House |
Land
| Access Type | Road Access |
| Acreage | No |
| Size Irregular | 8466 |
| Size Total | 8466 Sqft |
| Size Total Text | 8466 Sqft |
| Zoning Description | R1 |
| Zoning Type | Residential |
Rooms
| Level | Type | Length | Width | Dimensions |
|---|---|---|---|---|
| Main Level | Mud Room | 11'7 x 7'6 | ||
| Main Level | Laundry Room | 4'8 x 7'6 | ||
| Main Level | Ensuite | 3-Piece | ||
| Main Level | Bathroom | 4-Piece | ||
| Main Level | Entrance | 5'8 x 11'3 | ||
| Main Level | Bedroom | 9'3 x 10'10 | ||
| Main Level | Bedroom | 11'7 x 8'10 | ||
| Main Level | Primary Bedroom | 14'0 x 11'9 | ||
| Main Level | Family Room | 19'8 x 12'7 | ||
| Main Level | Living Room | 13'1 x 18'5 | ||
| Main Level | Dining Room | 10'6 x 12'1 | ||
| Main Level | Kitchen | 16'6 x 13'4 | ||
| Other | Patio | 31'0 x 11'0 |
https://www.realtor.ca/real-estate/27822197/585-moresby-ave-qualicum-beach-qualicum-beach
Contact Us
Contact us for more information

Brenda Nicolls
Personal Real Estate Corporation
www.brendanicolls.com/
ca.linkedin.com/pub/brenda-nicolls/41/460/b19/
173 West Island Hwy
Parksville, British Columbia V9P 2H1
(250) 248-4321
(800) 224-5838
(250) 248-3550
www.parksvillerealestate.com/






























