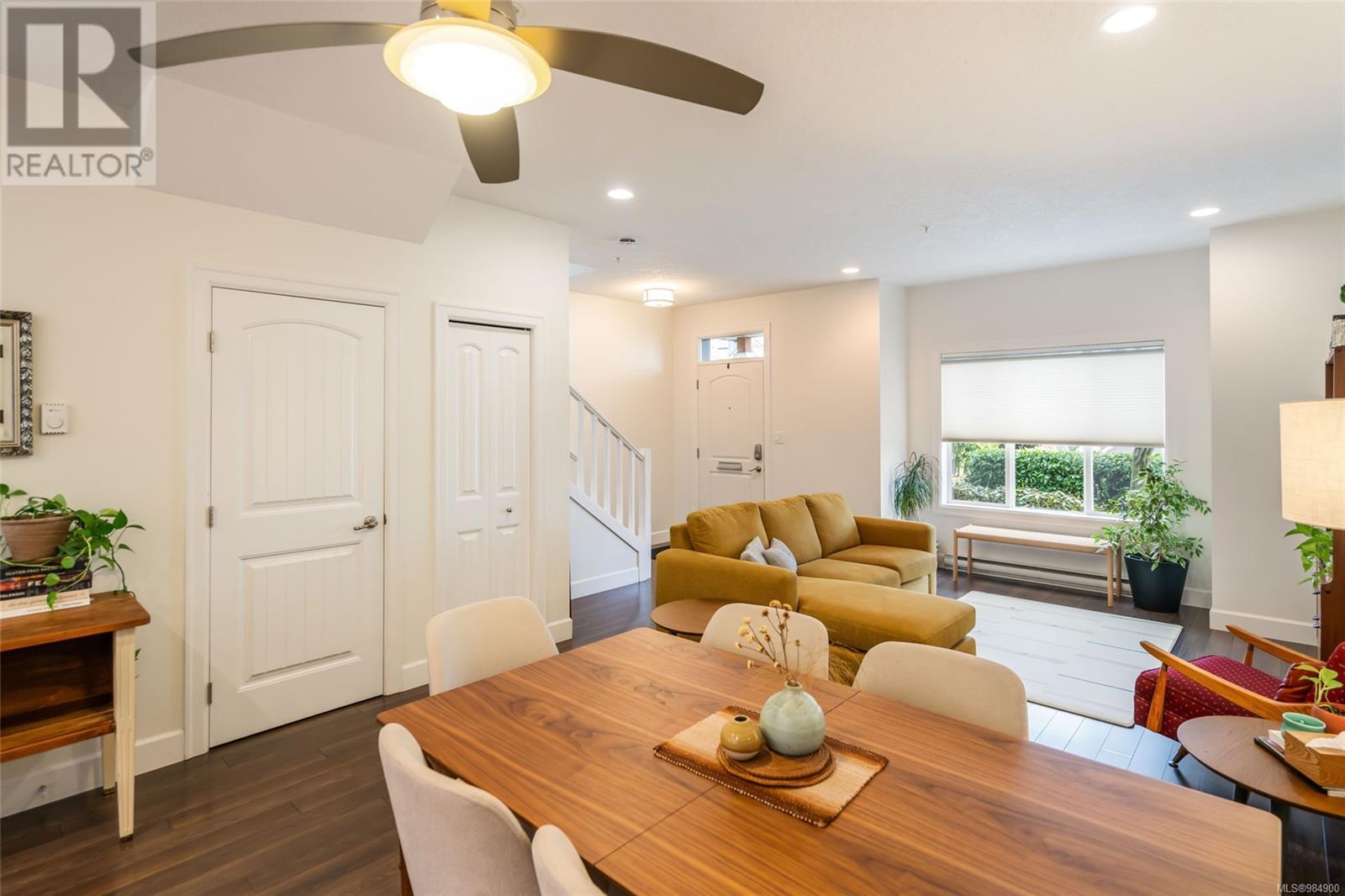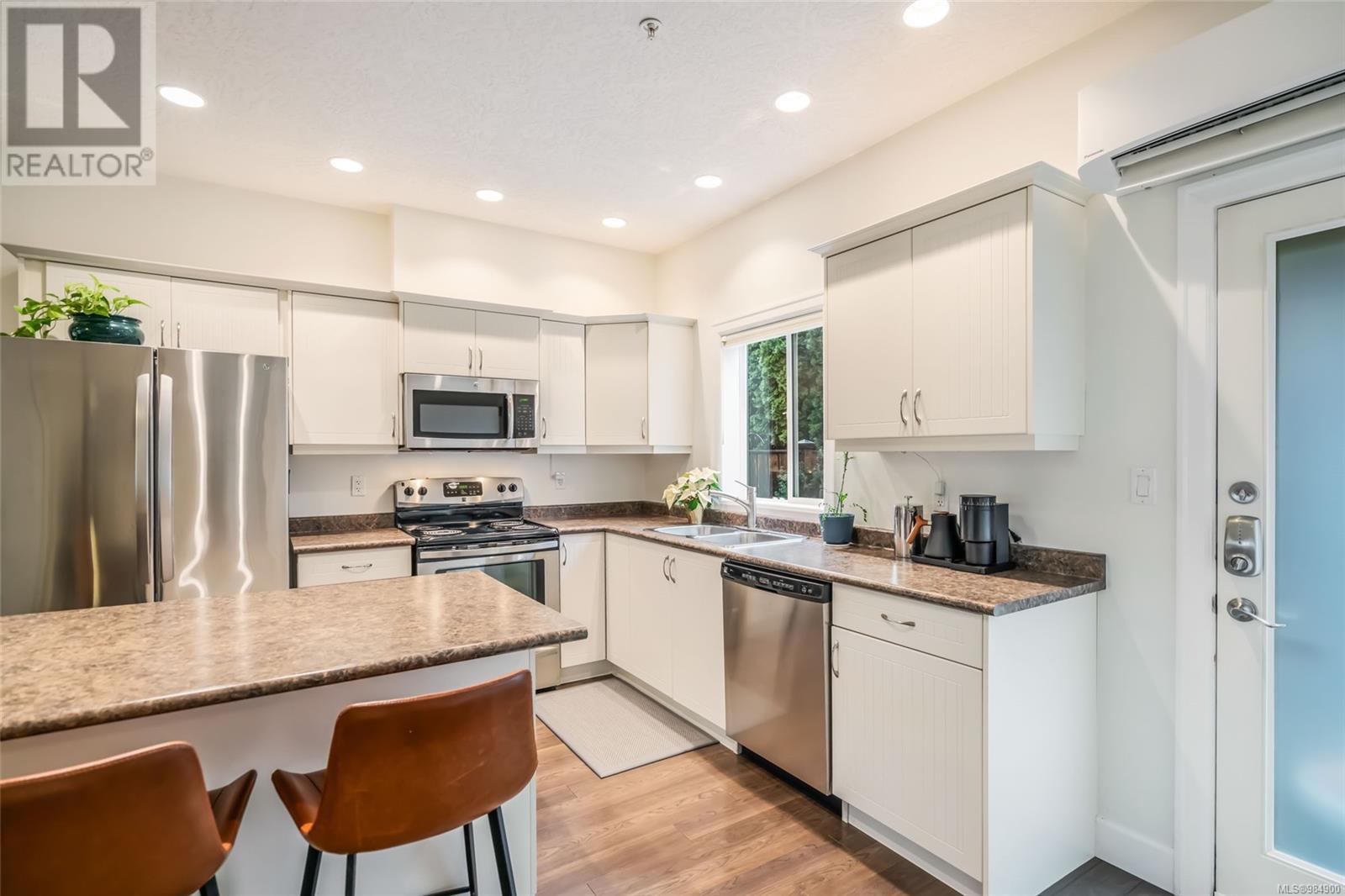101 499 Milton St Nanaimo, British Columbia V9R 2K9
$599,900Maintenance,
$280 Monthly
Maintenance,
$280 MonthlyBright and Stylish End-Unit in the heart of the Old City, this is a fantastic opportunity for First Time Home Buyers, Working Professionals and Families alike. With open-concept living on the main, 3 beds up and 3 baths, enjoy plenty of space for growing families and visiting guests. Built in 2012 and one of only 4 units, this is as close to detached living as you can get with affordable maintenance fees and an easy-going self-managed strata. The unit comes with a parking space, heat pump, A/C, loads of storage and a lovely back patio for summer gatherings. The kitchen is spacious and well-appointed for those who like to cook. Walk to the local markets for fresh produce, eat-out in the surrounding trendy restaurants and enjoy close proximity to all the amenities that Nanaimo’s rapidly-changing Waterfront has to offer. Hullo Ferry, Harbour Air and other transport options are right there to give you the lifestyle you’ve always wanted. Live Your Dream Today. (id:48643)
Property Details
| MLS® Number | 984900 |
| Property Type | Single Family |
| Neigbourhood | Old City |
| Community Features | Pets Allowed, Family Oriented |
| Features | Central Location, Other |
| Parking Space Total | 1 |
Building
| Bathroom Total | 3 |
| Bedrooms Total | 3 |
| Constructed Date | 2012 |
| Cooling Type | Air Conditioned |
| Heating Fuel | Electric |
| Heating Type | Baseboard Heaters, Heat Pump |
| Size Interior | 1,364 Ft2 |
| Total Finished Area | 1364.28 Sqft |
| Type | Row / Townhouse |
Land
| Access Type | Road Access |
| Acreage | No |
| Zoning Description | R14 |
| Zoning Type | Residential |
Rooms
| Level | Type | Length | Width | Dimensions |
|---|---|---|---|---|
| Second Level | Primary Bedroom | 12'11 x 15'3 | ||
| Second Level | Bedroom | 9'4 x 11'3 | ||
| Second Level | Bedroom | 9'5 x 9'7 | ||
| Second Level | Ensuite | 6'11 x 7'4 | ||
| Second Level | Bathroom | 7'9 x 4'11 | ||
| Main Level | Living Room | 19'1 x 11'11 | ||
| Main Level | Kitchen | 13'8 x 10'5 | ||
| Main Level | Dining Room | 12'11 x 10'7 | ||
| Main Level | Bathroom | 5'7 x 4'11 |
https://www.realtor.ca/real-estate/27823796/101-499-milton-st-nanaimo-old-city
Contact Us
Contact us for more information

Simon Phillips
Personal Real Estate Corporation
www.oceansidedreamhomes.ca/
www.facebook.com/simon.l.phillips/
www.linkedin.com/in/simon-lee-phillips-40905ab/
twitter.com/SimonLeePhillip
www.instagram.com/simonleephillips/
173 West Island Hwy
Parksville, British Columbia V9P 2H1
(250) 248-4321
(800) 224-5838
(250) 248-3550
www.parksvillerealestate.com/

Karen Kenyon
Personal Real Estate Corporation
www.vancouverislanddreamhomes.ca/
173 West Island Hwy
Parksville, British Columbia V9P 2H1
(250) 248-4321
(800) 224-5838
(250) 248-3550
www.parksvillerealestate.com/






































