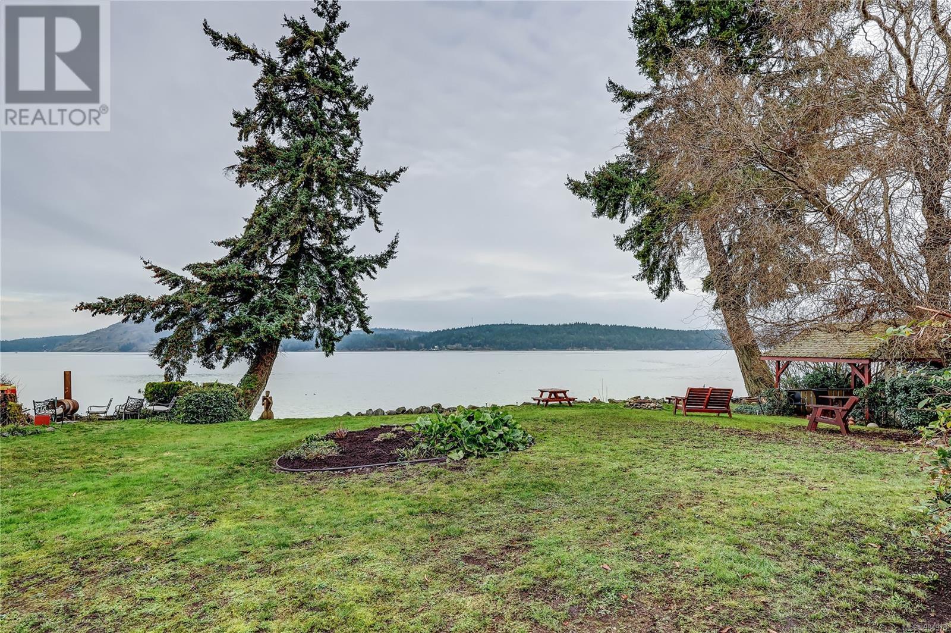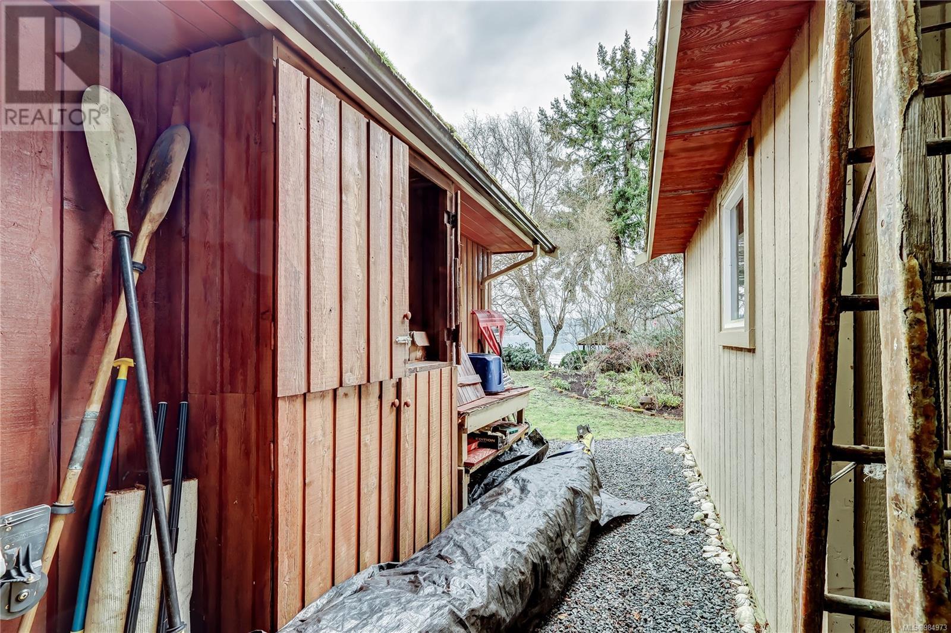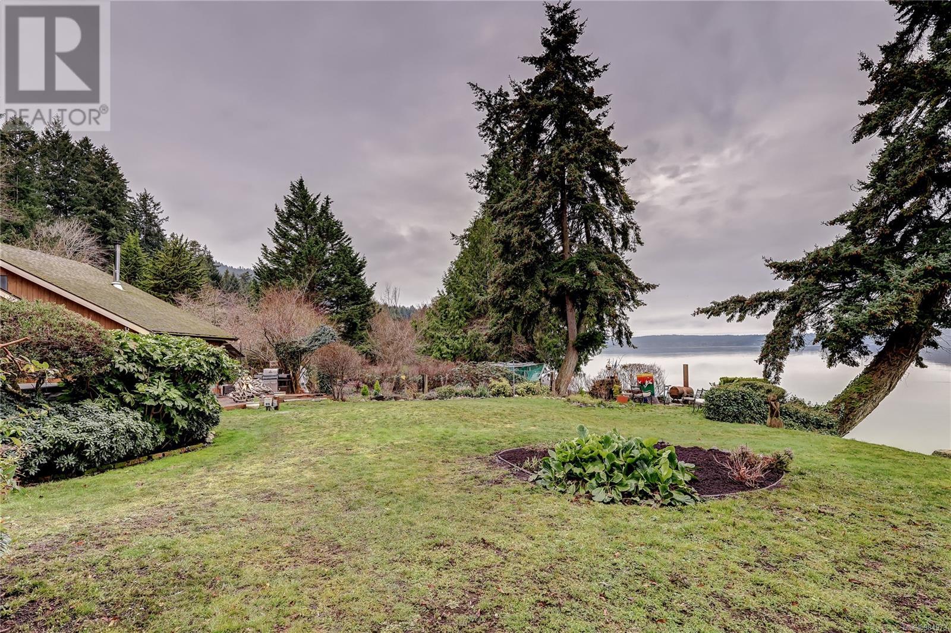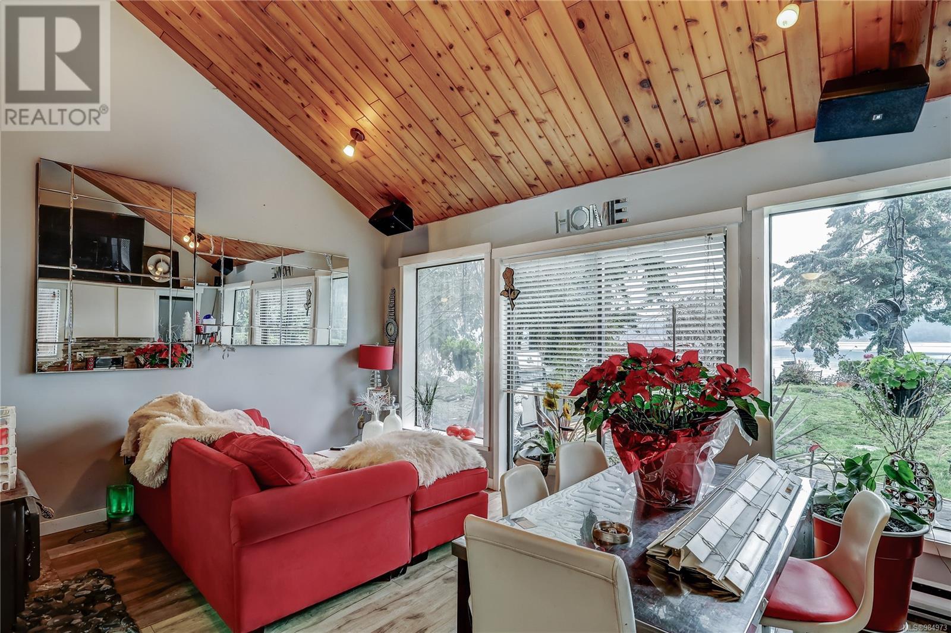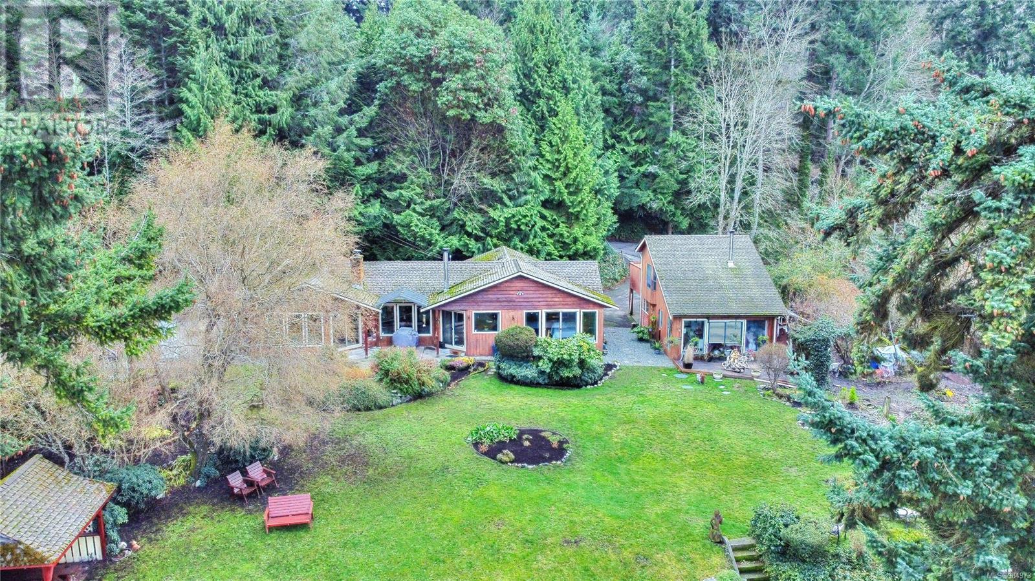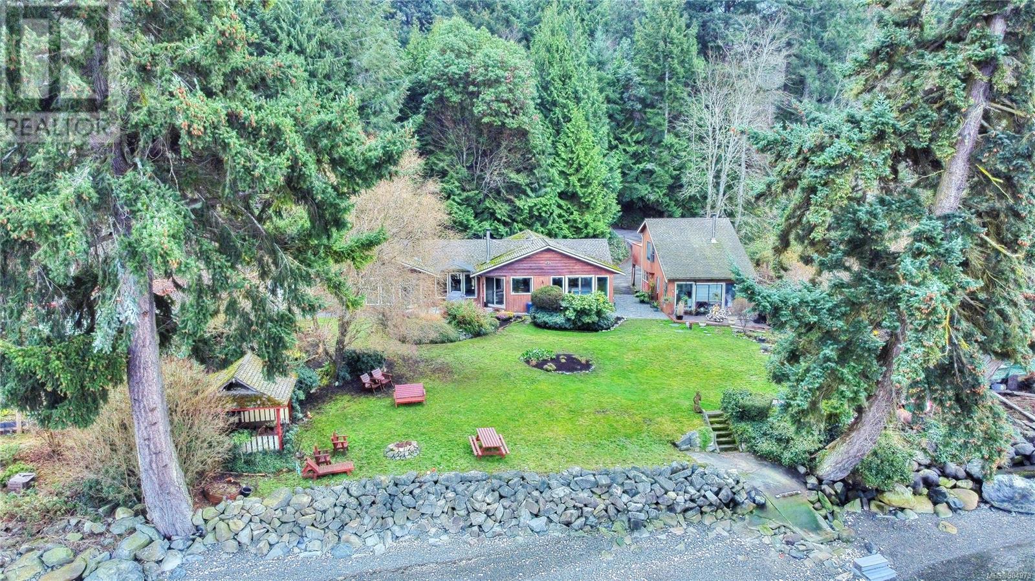8270 Sabre Rd Lantzville, British Columbia V0R 2H0
$1,374,900
Here it is. Beautiful walk on waterfront 1 acre parcel next to Pierce Woods Marine Park in Lower Lantzville. This lovely property features a 2,071 sq foot single level main home with a separate 2 story carriage home or studio, both overlooking Nanoose Bay in a mature garden setting. Also on the property is a large 3 car garage and a separate studio or storage building. The septic system was new in 2014 and the main house has all new thermal windows installed last year and the layout is perfect to take advantage of the water views from most of the house. Don't miss this one as they rarely come available for purchase in this area. (id:48643)
Property Details
| MLS® Number | 984973 |
| Property Type | Single Family |
| Neigbourhood | Lower Lantzville |
| Features | Park Setting, Other |
| Parking Space Total | 5 |
| Plan | Vip16022 |
| Structure | Shed |
| View Type | Ocean View |
| Water Front Type | Waterfront On Ocean |
Building
| Bathroom Total | 4 |
| Bedrooms Total | 3 |
| Appliances | Refrigerator, Stove, Washer, Dryer |
| Constructed Date | 1977 |
| Cooling Type | Central Air Conditioning |
| Fireplace Present | Yes |
| Fireplace Total | 2 |
| Heating Fuel | Electric |
| Heating Type | Forced Air, Heat Pump |
| Size Interior | 4,027 Ft2 |
| Total Finished Area | 2738 Sqft |
| Type | House |
Land
| Access Type | Road Access |
| Acreage | Yes |
| Size Irregular | 1.01 |
| Size Total | 1.01 Ac |
| Size Total Text | 1.01 Ac |
| Zoning Description | Estate |
| Zoning Type | Residential |
Rooms
| Level | Type | Length | Width | Dimensions |
|---|---|---|---|---|
| Main Level | Bathroom | 8'2 x 6'2 | ||
| Main Level | Ensuite | 8'11 x 4'4 | ||
| Main Level | Primary Bedroom | 14'2 x 16'8 | ||
| Main Level | Kitchen | 11'8 x 12'3 | ||
| Main Level | Dining Nook | 14'1 x 8'1 | ||
| Main Level | Dining Room | 14 ft | 14 ft x Measurements not available | |
| Main Level | Laundry Room | 7'4 x 12'3 | ||
| Main Level | Bathroom | 6'3 x 5'8 | ||
| Main Level | Bedroom | 11'6 x 14'4 | ||
| Main Level | Other | 7'2 x 3'8 | ||
| Main Level | Bedroom | 11'10 x 10'11 | ||
| Main Level | Living Room | 17'9 x 23'4 | ||
| Other | Loft | 17'2 x 15'10 | ||
| Other | Living Room | 9'1 x 18'11 | ||
| Other | Kitchen | 8 ft | 8 ft x Measurements not available | |
| Other | Bathroom | 7'8 x 5'11 |
https://www.realtor.ca/real-estate/27824265/8270-sabre-rd-lantzville-lower-lantzville
Contact Us
Contact us for more information

David Hitchcock
www.harbourcityliving.ca/
www.facebook.com/#!/profile.php?id=891300636
www.linkedin.com/profile/edit?trk=hb_tab_pro_top
twitter.com/#!/DaveHitchcock
4200 Island Highway North
Nanaimo, British Columbia V9T 1W6
(250) 758-7653
(250) 758-8477
royallepagenanaimo.ca/




































