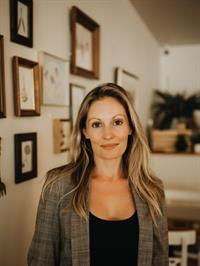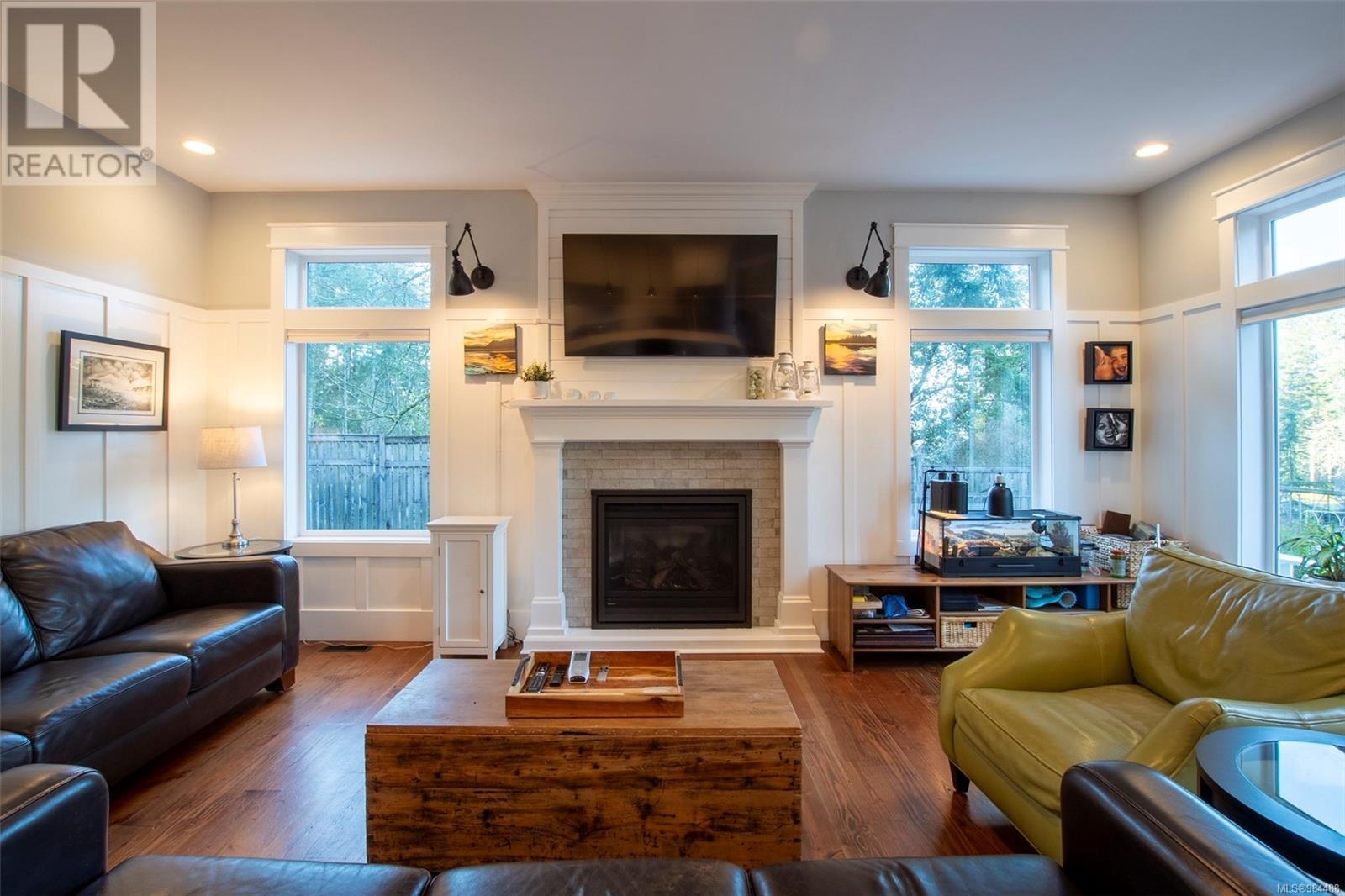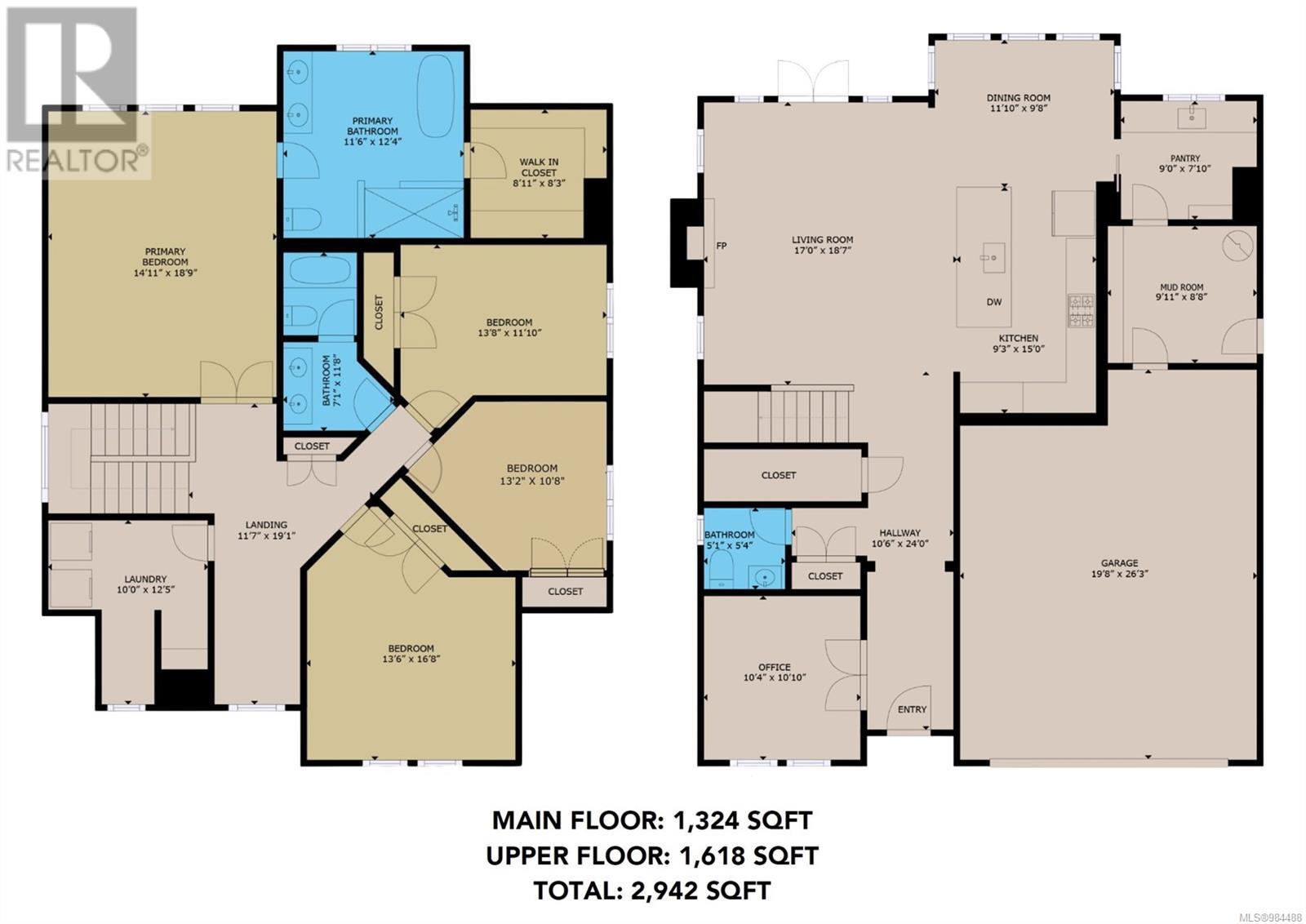1140 Genoa Bay Rd Duncan, British Columbia V9L 5Y7
$1,349,000
Discover the charm of Maple Bay living with this custom-built Craftsman-style home. Thoughtfully designed and absolutely stunning, this home is filled with natural light and offers a seamless connection to its beautiful surroundings. Featuring quality craftsmanship, the home boasts wainscoting, hardwood floors, high ceilings, and large windows that highlight the open and airy feel. Situated on a level and usable lot, the outdoor space is just as inviting as the interior. The open-concept kitchen includes a central island, stainless steel appliances, and ample storage, making it both functional and stylish. French doors from the living room lead to a beautifully landscaped garden patio and a backyard that’s perfect for entertaining or enjoying quiet moments outdoors. The spacious primary suite offers a spa-inspired ensuite with a soaker tub and walk-in shower, creating a private retreat for relaxation. Located within the sought-after Maple Bay school catchment and just minutes from the marina, beaches, hiking trails, and restaurants, this home combines the best of rural charm and modern conveniences. Only 10 minutes from town, it’s an ideal choice for those looking for a stunning home in a serene setting. (id:48643)
Property Details
| MLS® Number | 984488 |
| Property Type | Single Family |
| Neigbourhood | East Duncan |
| Features | Park Setting, Private Setting, Southern Exposure, Other, Marine Oriented |
| Parking Space Total | 5 |
| Plan | Vip86752 |
| View Type | Mountain View |
Building
| Bathroom Total | 3 |
| Bedrooms Total | 4 |
| Constructed Date | 2016 |
| Cooling Type | Air Conditioned |
| Fireplace Present | Yes |
| Fireplace Total | 1 |
| Heating Fuel | Propane |
| Heating Type | Forced Air, Heat Pump |
| Size Interior | 2,942 Ft2 |
| Total Finished Area | 2942 Sqft |
| Type | House |
Land
| Access Type | Road Access |
| Acreage | No |
| Size Irregular | 0.74 |
| Size Total | 0.74 Ac |
| Size Total Text | 0.74 Ac |
| Zoning Description | R-1 |
| Zoning Type | Unknown |
Rooms
| Level | Type | Length | Width | Dimensions |
|---|---|---|---|---|
| Second Level | Ensuite | 11'6 x 12'4 | ||
| Second Level | Bathroom | 7'1 x 11'8 | ||
| Second Level | Primary Bedroom | 14'11 x 18'9 | ||
| Second Level | Bedroom | 13'8 x 11'10 | ||
| Second Level | Bedroom | 13'2 x 10'8 | ||
| Second Level | Bedroom | 13'6 x 16'8 | ||
| Second Level | Laundry Room | 10'0 x 12'5 | ||
| Main Level | Office | 10'4 x 10'10 | ||
| Main Level | Bathroom | 5'1 x 5'4 | ||
| Main Level | Mud Room | 9'11 x 8'8 | ||
| Main Level | Pantry | 9'0 x 7'10 | ||
| Main Level | Kitchen | 9'3 x 15'0 | ||
| Main Level | Dining Room | 11'1 x 9'8 | ||
| Main Level | Living Room | 17'0 x 18'7 |
https://www.realtor.ca/real-estate/27826700/1140-genoa-bay-rd-duncan-east-duncan
Contact Us
Contact us for more information

Cal Kaiser
Personal Real Estate Corporation
www.cal-kaiser.com/
472 Trans Canada Highway
Duncan, British Columbia V9L 3R6
(250) 748-7200
(800) 976-5566
(250) 748-2711
www.remax-duncan.bc.ca/

Lauren Cartmel
472 Trans Canada Highway
Duncan, British Columbia V9L 3R6
(250) 748-7200
(800) 976-5566
(250) 748-2711
www.remax-duncan.bc.ca/








































