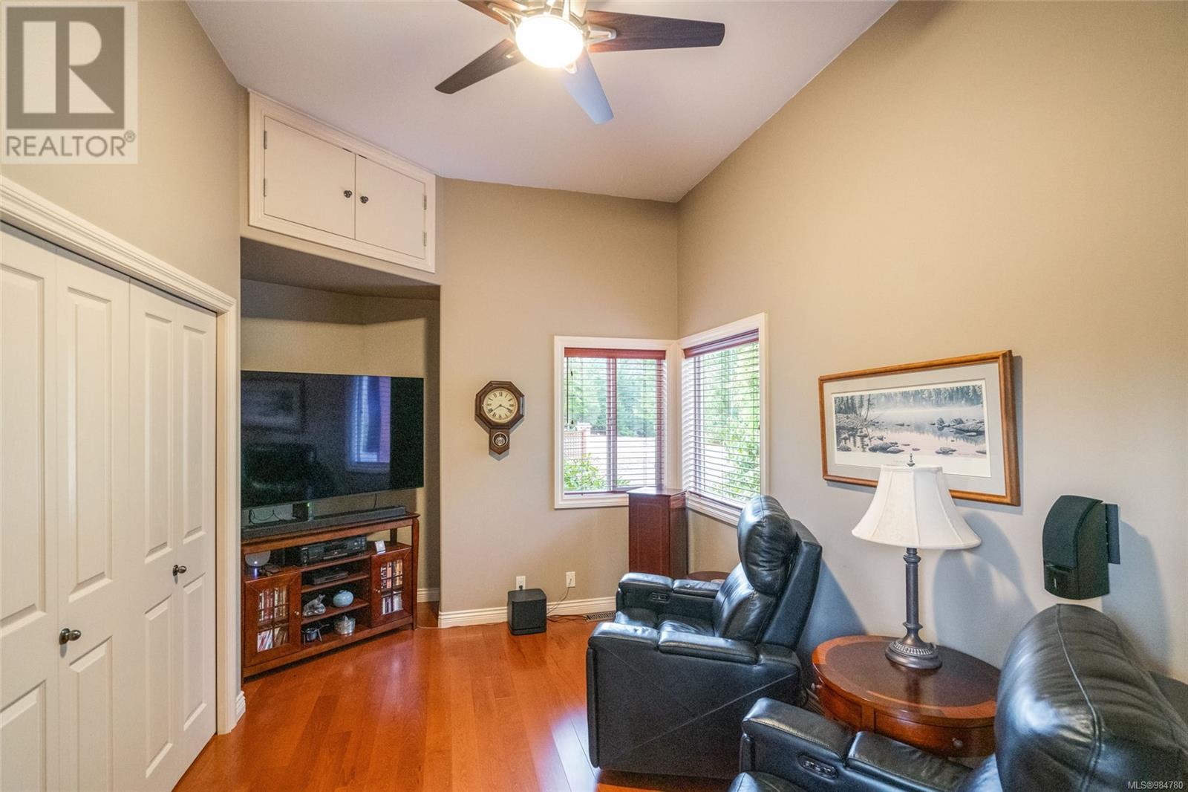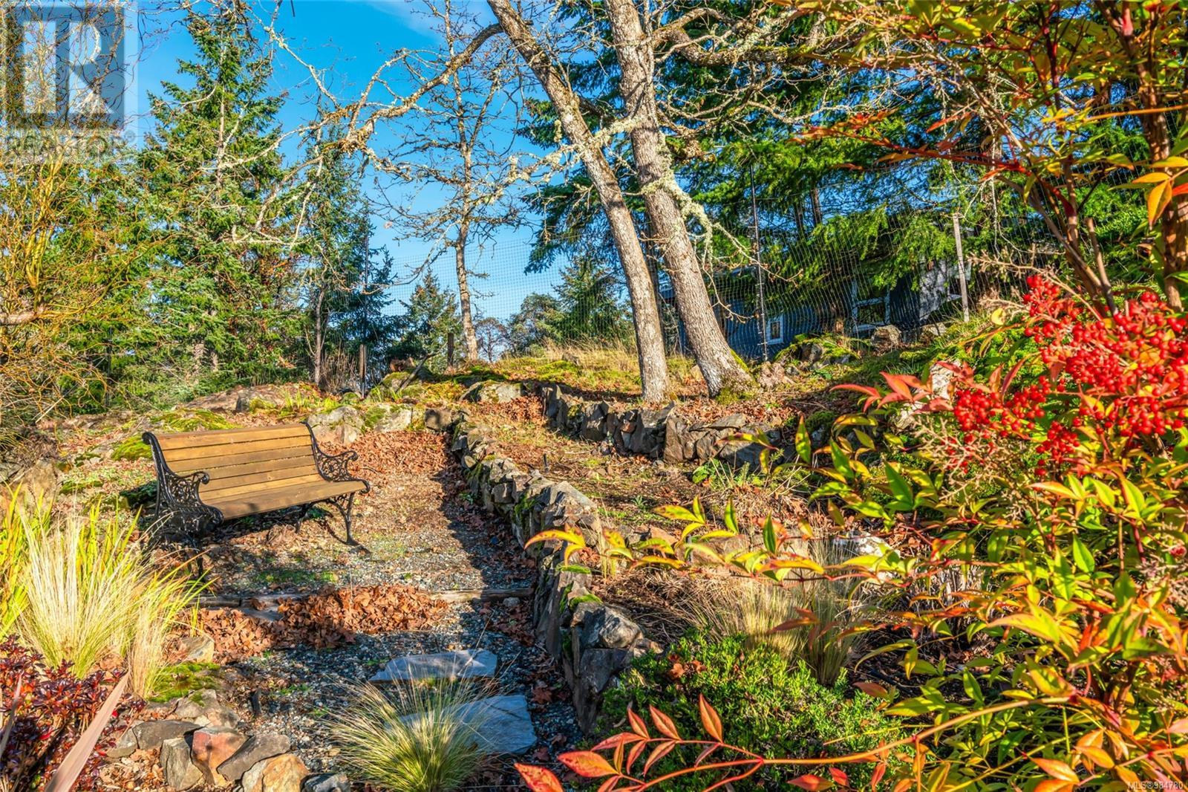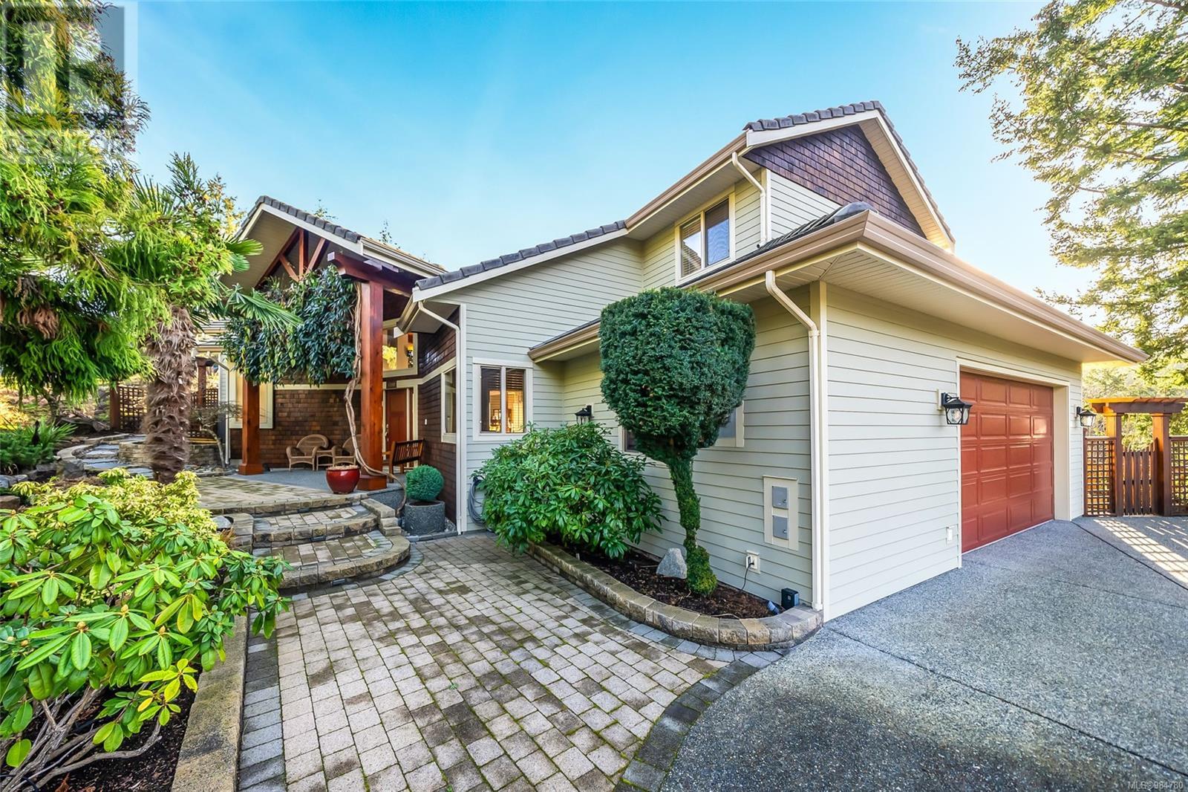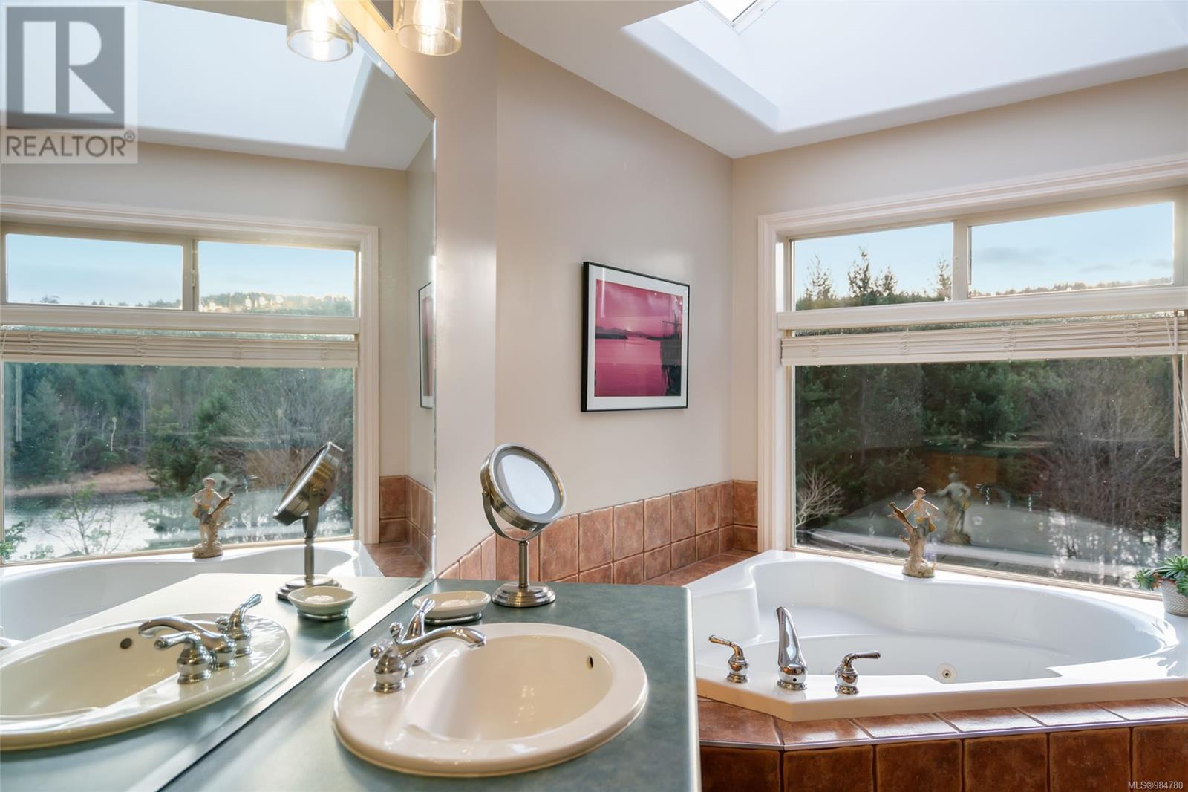3380 Redden Rd Nanoose Bay, British Columbia V9P 9H4
$1,198,000
Lovely Fairwinds home on a quiet street with multiple outdoor decks and some views of Dolphin Lake. Enter through the dramatic Timbered entrance and you will be impressed by soaring vaulted ceilings in the great room. Bright Southern exposure with huge windows and a unique floorplan give the 3 bedrooms privacy and create a feeling of space while maintaining a warm and cozy atmosphere. An inviting eat in Kitchen with Stainless Steel appliances and door to a sunny patio is the heart of the home. Charming Low maintenance gardens surround this property allowing you to relax in sun or shade at different times of the day. Walk to Schooner Cove Marina with the Nanoose Bay Café or explore miles of walking trails around the lakes. Minutes from Fairwinds Golf Course and the Wellness centre with Pool, Gym and Tennis this home offers you the opportunity to enjoy the very best of Vancouver Island. Come for a visit and Stay for a lifetime. (id:48643)
Property Details
| MLS® Number | 984780 |
| Property Type | Single Family |
| Neigbourhood | Fairwinds |
| Features | Private Setting, Southern Exposure, Other, Marine Oriented |
| Parking Space Total | 2 |
Building
| Bathroom Total | 2 |
| Bedrooms Total | 3 |
| Constructed Date | 2000 |
| Cooling Type | Air Conditioned |
| Fireplace Present | Yes |
| Fireplace Total | 1 |
| Heating Type | Forced Air, Heat Pump |
| Size Interior | 2,747 Ft2 |
| Total Finished Area | 2213.11 Sqft |
| Type | House |
Parking
| Garage |
Land
| Access Type | Road Access |
| Acreage | No |
| Size Irregular | 13504 |
| Size Total | 13504 Sqft |
| Size Total Text | 13504 Sqft |
| Zoning Description | Rs1 |
| Zoning Type | Residential |
Rooms
| Level | Type | Length | Width | Dimensions |
|---|---|---|---|---|
| Second Level | Den | 5'7 x 7'9 | ||
| Second Level | Bedroom | 11'8 x 13'11 | ||
| Second Level | Ensuite | 5-Piece | ||
| Second Level | Primary Bedroom | 16'1 x 17'2 | ||
| Main Level | Storage | 5'6 x 15'0 | ||
| Main Level | Laundry Room | 16'3 x 12'2 | ||
| Main Level | Bedroom | 11'6 x 15'10 | ||
| Main Level | Bathroom | 3-Piece | ||
| Main Level | Dining Room | 9'6 x 15'0 | ||
| Main Level | Kitchen | 13'7 x 17'10 | ||
| Main Level | Living Room | 23'2 x 22'5 |
https://www.realtor.ca/real-estate/27827391/3380-redden-rd-nanoose-bay-fairwinds
Contact Us
Contact us for more information

Karen Kenyon
Personal Real Estate Corporation
www.vancouverislanddreamhomes.ca/
173 West Island Hwy
Parksville, British Columbia V9P 2H1
(250) 248-4321
(800) 224-5838
(250) 248-3550
www.parksvillerealestate.com/



















































