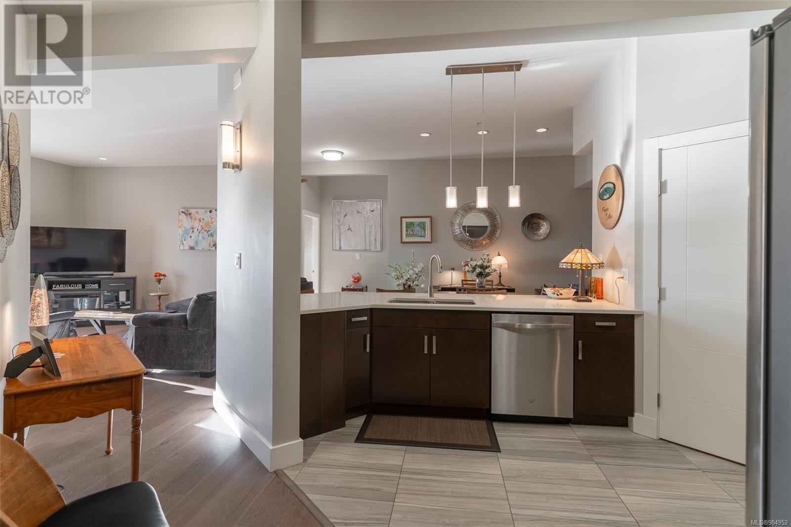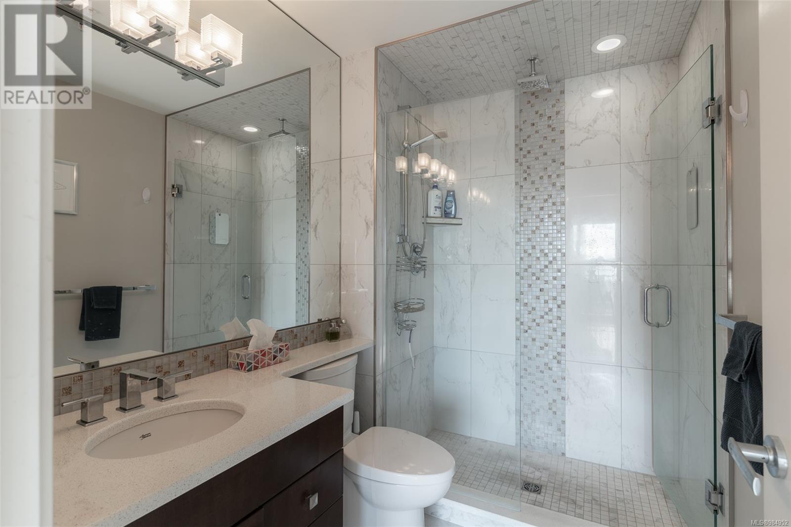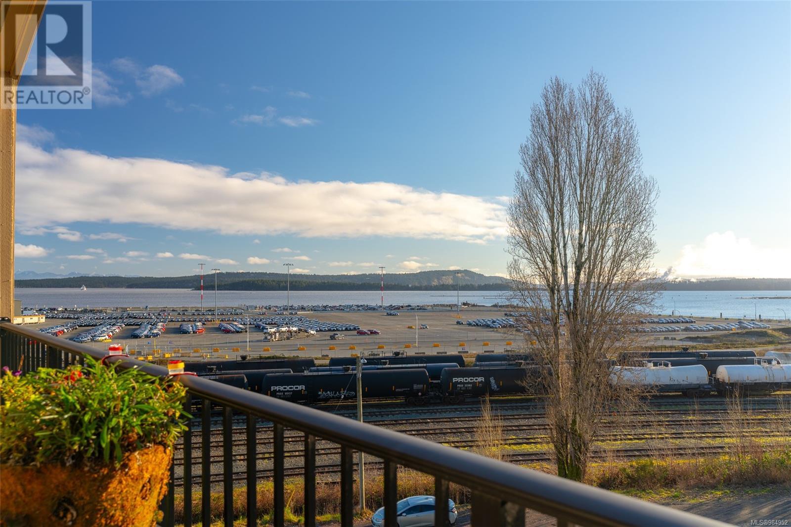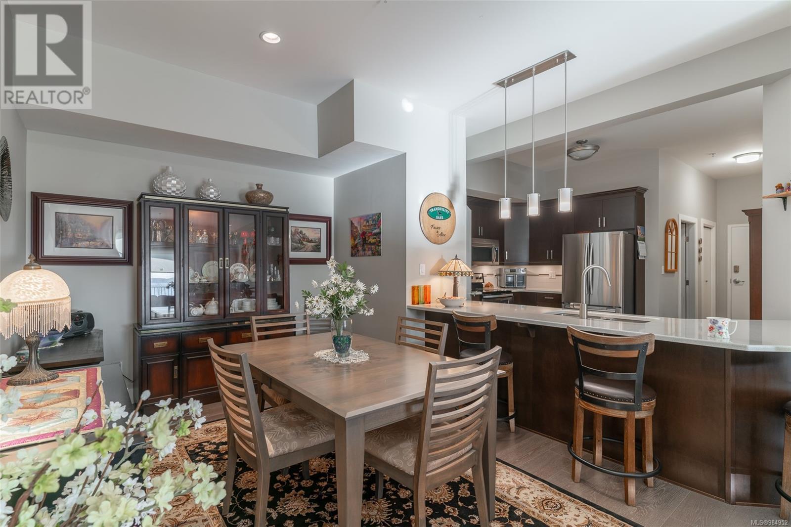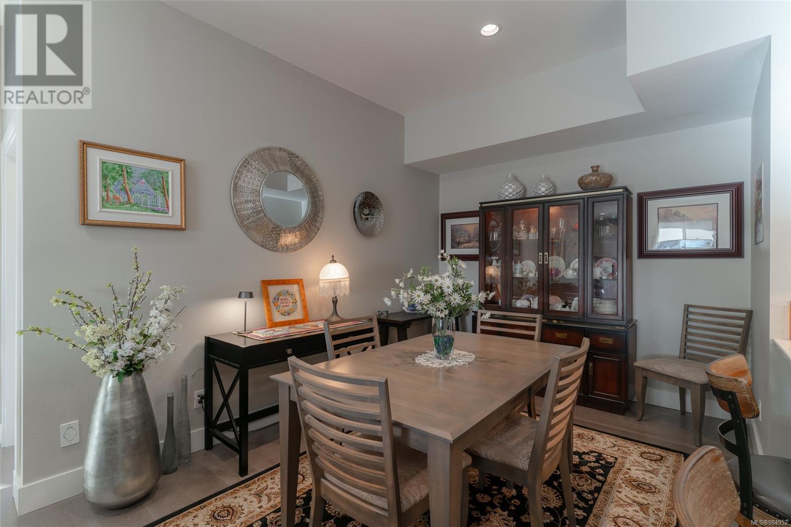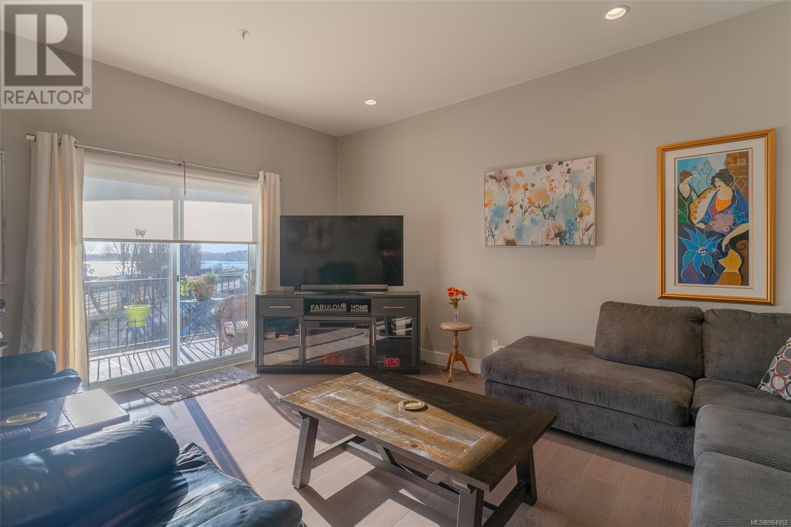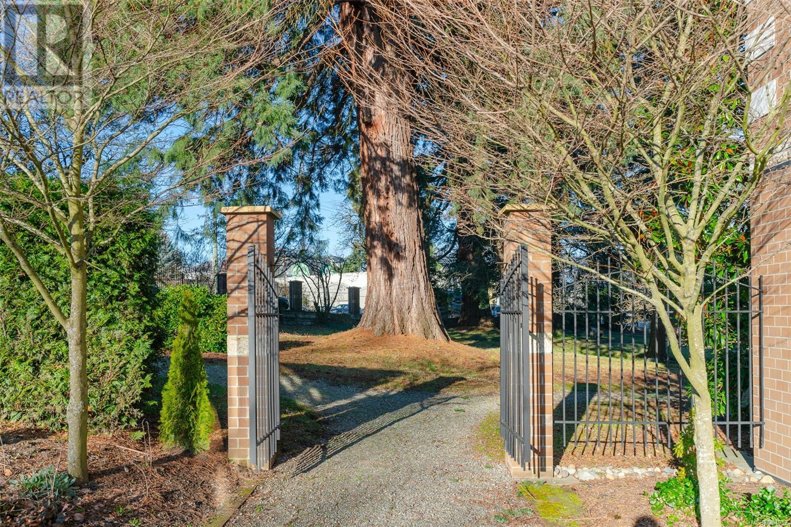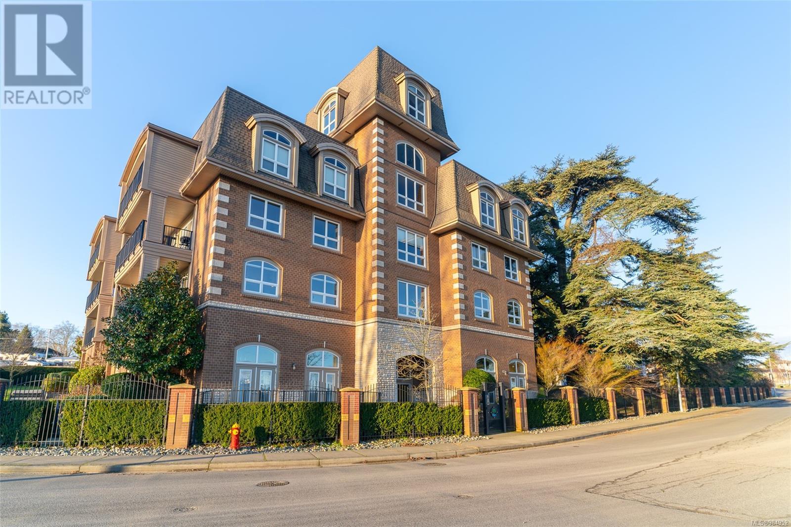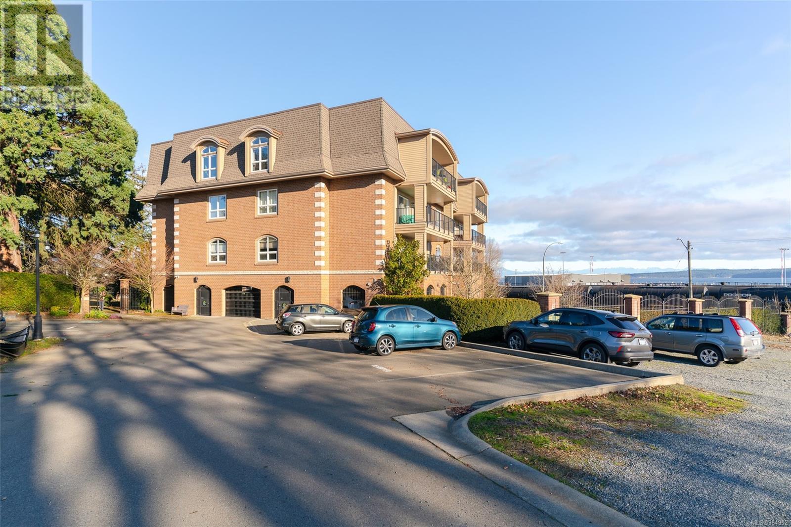404 104 Esplanade St Nanaimo, British Columbia V9R 0G6
$629,900Maintenance,
$650 Monthly
Maintenance,
$650 MonthlyLuxury top-floor corner unit in Robins Grove with stunning ocean views. Spanning 1,443 sq. ft., this meticulously maintained 2-bed, 2-bath home features 9’9” ceilings and is bathed in natural sunlight. The spacious kitchen boasts quartz countertops, under-cabinet lighting, a large pantry, and wide plank engineered hardwood flooring, all contributing to its modern elegance. A generous balcony is accessible from both the living room and primary bedroom. Both the main bathroom and ensuite are thoughtfully designed, complete with the added luxury of heated floors for ultimate comfort. Additional features include a built-in vacuum system, secure covered parking, and a gated property with surveillance and a park showcasing protected heritage trees. With no age restrictions and a prime location near shopping, pubs, parks, and water transportation, this is a rare opportunity to enjoy upscale living in a bright, central setting. (id:48643)
Property Details
| MLS® Number | 984952 |
| Property Type | Single Family |
| Neigbourhood | Old City |
| Community Features | Pets Allowed With Restrictions, Family Oriented |
| Features | Central Location, Level Lot, Park Setting, Southern Exposure, Other, Marine Oriented, Gated Community |
| Parking Space Total | 1 |
| View Type | Mountain View, Ocean View |
Building
| Bathroom Total | 2 |
| Bedrooms Total | 2 |
| Constructed Date | 2016 |
| Cooling Type | None |
| Fire Protection | Sprinkler System-fire |
| Fireplace Present | Yes |
| Fireplace Total | 1 |
| Heating Type | Baseboard Heaters |
| Size Interior | 1,443 Ft2 |
| Total Finished Area | 1443 Sqft |
| Type | Apartment |
Parking
| Other |
Land
| Access Type | Road Access |
| Acreage | No |
| Zoning Description | Cor3 |
| Zoning Type | Multi-family |
Rooms
| Level | Type | Length | Width | Dimensions |
|---|---|---|---|---|
| Main Level | Balcony | 20 ft | Measurements not available x 20 ft | |
| Main Level | Bathroom | 4-Piece | ||
| Main Level | Bedroom | 14'3 x 12'3 | ||
| Main Level | Ensuite | 3-Piece | ||
| Main Level | Primary Bedroom | 14'6 x 14'11 | ||
| Main Level | Laundry Room | 10'1 x 7'6 | ||
| Main Level | Kitchen | 15 ft | 15 ft x Measurements not available | |
| Main Level | Dining Room | 12'5 x 9'6 | ||
| Main Level | Living Room | 20'11 x 14'1 |
https://www.realtor.ca/real-estate/27827090/404-104-esplanade-st-nanaimo-old-city
Contact Us
Contact us for more information

Ron Williams
www.ronwill.ca/
www.facebook.com/profile.php?id=1434357198
410a 1st Ave., Po Box 1300
Ladysmith, British Columbia V9G 1A9
(250) 245-2252
(250) 245-5617
www.royallepageladysmith.ca/
www.facebook.com/royallepageladysmith/

Graham Williams
https//grahamwilliams.royallepage.ca/agents/1242120/Graham+Will
410a 1st Ave., Po Box 1300
Ladysmith, British Columbia V9G 1A9
(250) 245-2252
(250) 245-5617
www.royallepageladysmith.ca/
www.facebook.com/royallepageladysmith/






