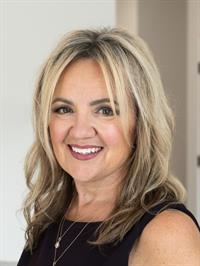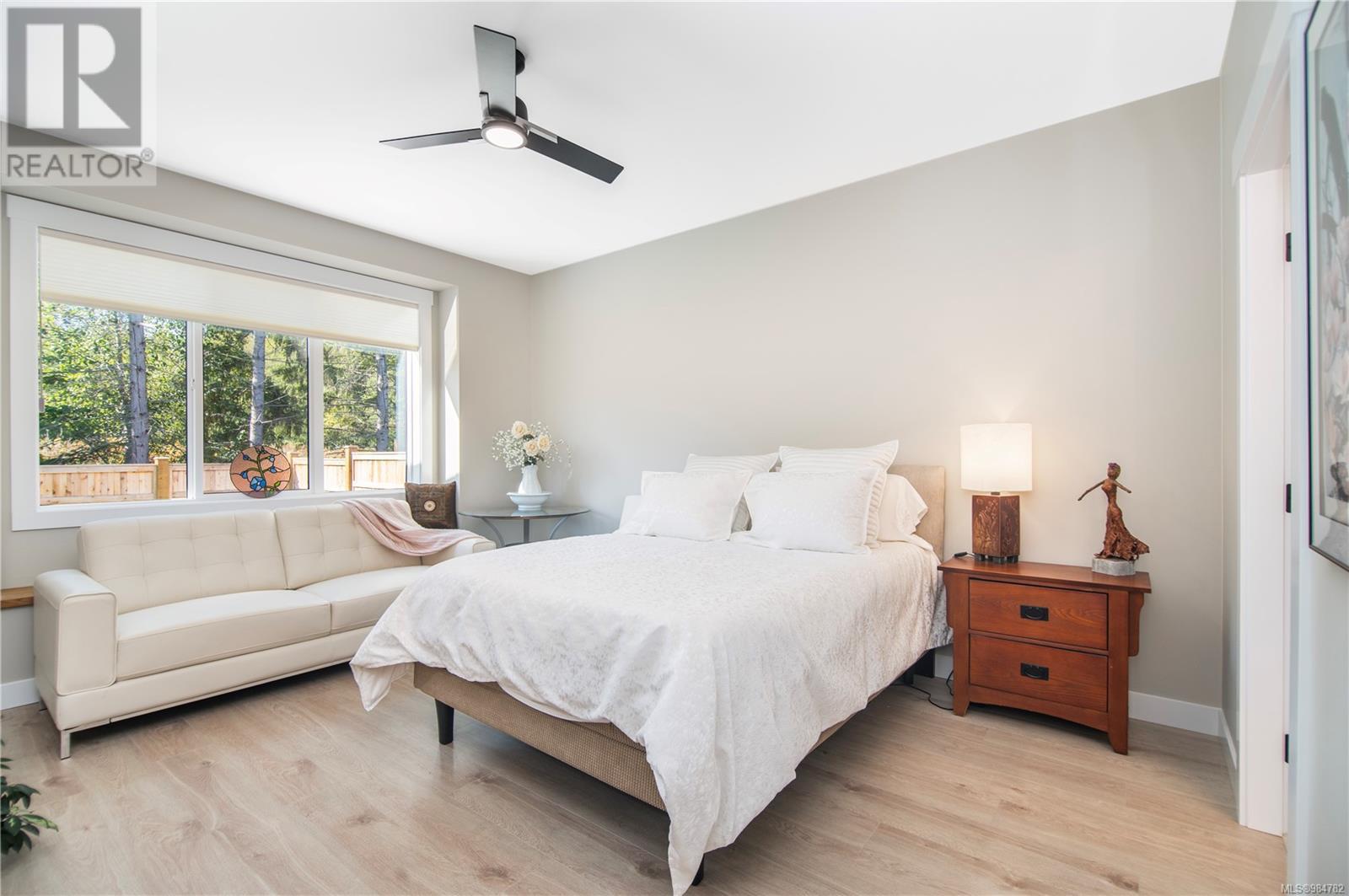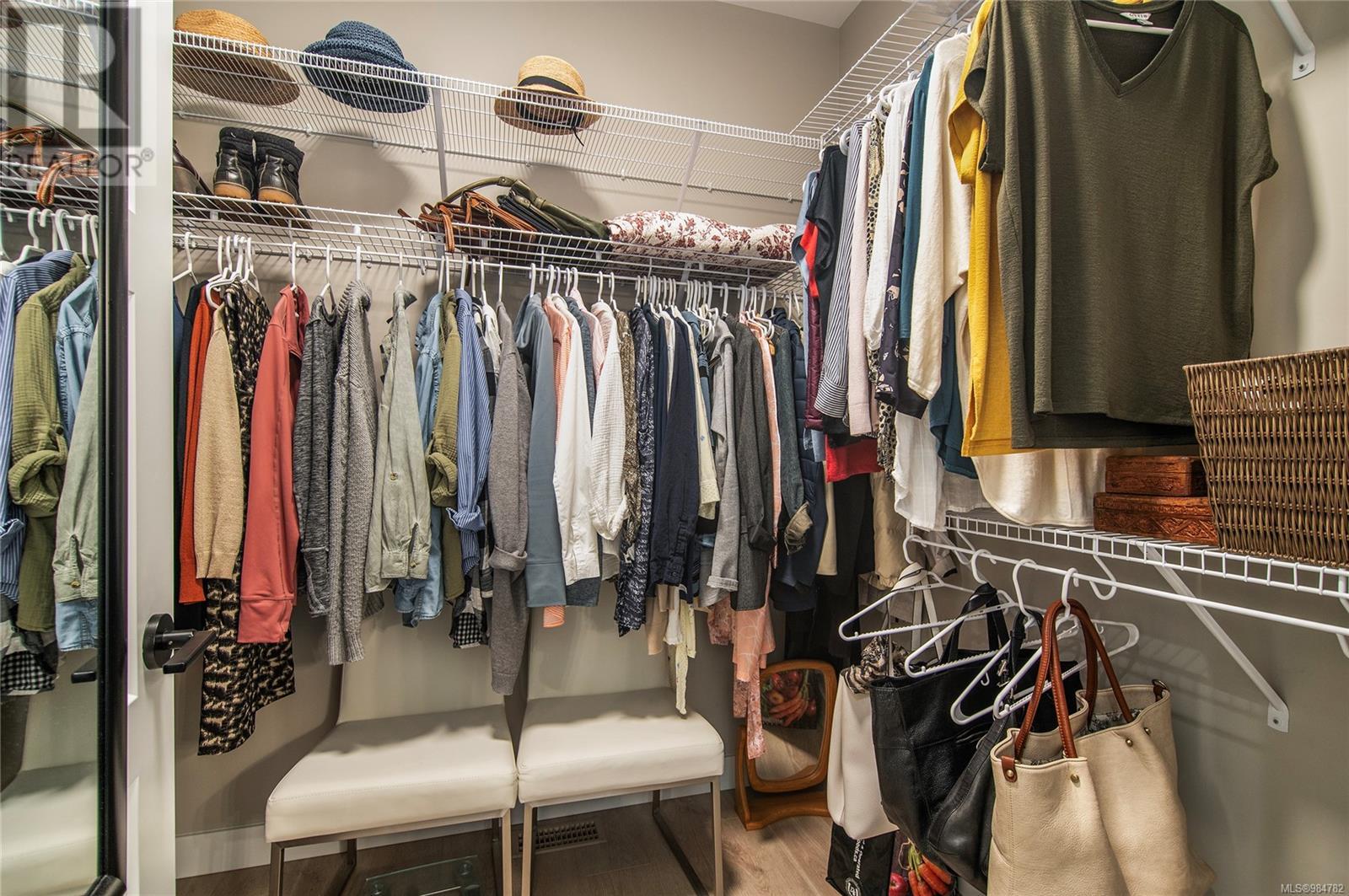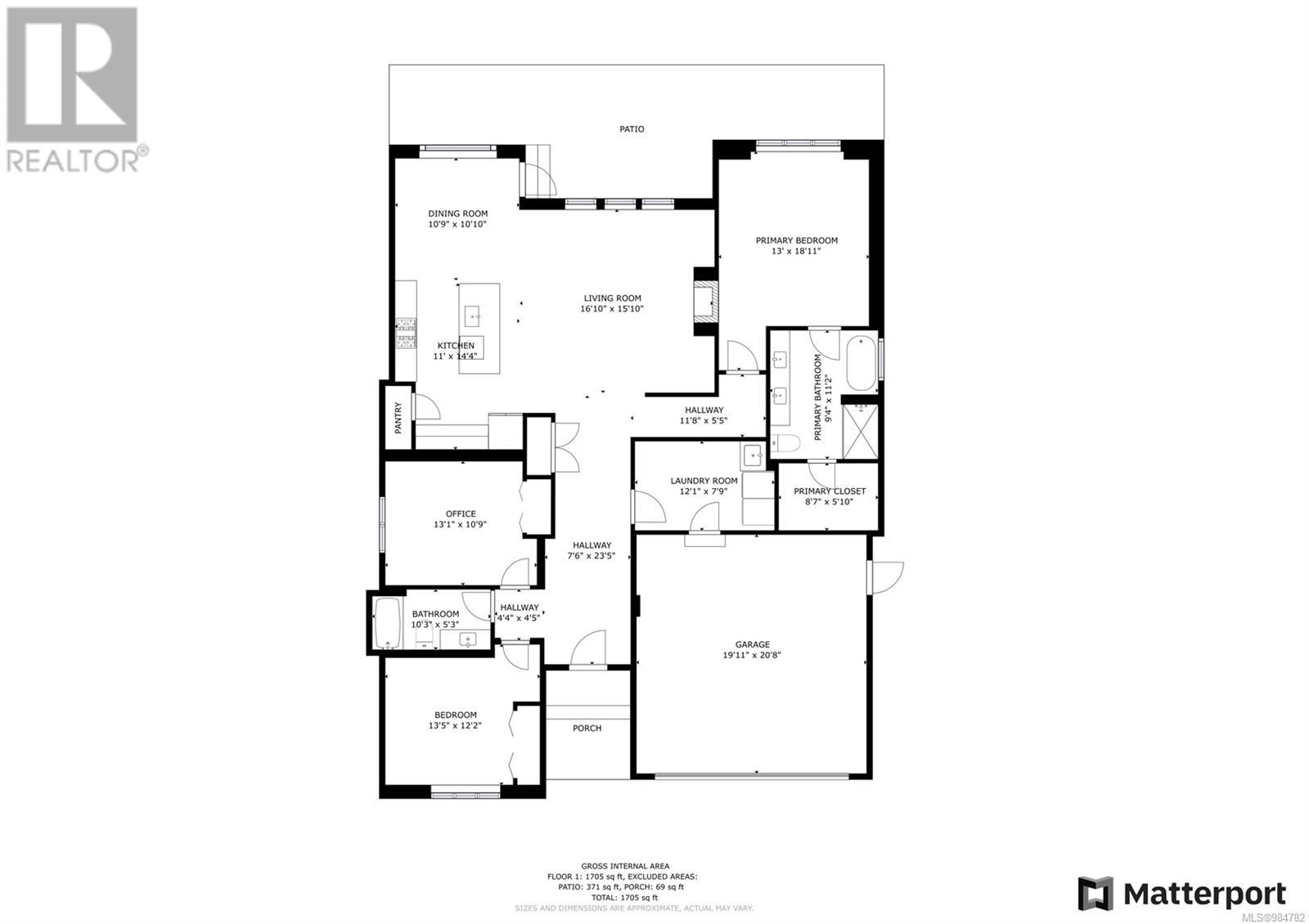715 Salmonberry St Campbell River, British Columbia V9W 0G1
$889,000
NO GST! Compared to similar homes on the market, in our opinion, this 2-year-old home has more to offer. With an open-concept living space and high vaulted ceilings in the entry and living room, the moment you wank in, even you can feel the difference. Featuring a gas fireplace flanked by built-in cabinetry that makes a modern statement, elegant quartz countertops, shaker cabinetry, a large island, a gas range, and extra storage in the pantry. The primary offers a gorgeous ensuite featuring a soaker tub, double vanity, rain shower and large walk-in closet. At the front of the home, you have two great-sized bedrooms and a 4pc bathroom. The spacious laundry room gives access to the oversized garage. You can enjoy your coffee anytime with a south-facing backyard and an amazing covered patio. With trails nearby to walk and bike on, create the quality of lifestyle you’re looking for. INCLUDES- extended concrete patio, irrigation, fenced back yard, blinds, garage and front door keypad entry. (id:48643)
Property Details
| MLS® Number | 984782 |
| Property Type | Single Family |
| Neigbourhood | Willow Point |
| Features | Level Lot, Southern Exposure, Other, Rectangular, Marine Oriented |
| Parking Space Total | 4 |
Building
| Bathroom Total | 2 |
| Bedrooms Total | 3 |
| Architectural Style | Contemporary |
| Constructed Date | 2022 |
| Cooling Type | Central Air Conditioning |
| Fireplace Present | Yes |
| Fireplace Total | 1 |
| Heating Fuel | Electric |
| Heating Type | Forced Air, Heat Pump |
| Size Interior | 1,705 Ft2 |
| Total Finished Area | 1705 Sqft |
| Type | House |
Land
| Access Type | Road Access |
| Acreage | No |
| Size Irregular | 6098 |
| Size Total | 6098 Sqft |
| Size Total Text | 6098 Sqft |
| Zoning Description | Cd1-a2 |
| Zoning Type | Residential |
Rooms
| Level | Type | Length | Width | Dimensions |
|---|---|---|---|---|
| Main Level | Ensuite | 9'4 x 11'2 | ||
| Main Level | Primary Bedroom | 13 ft | 13 ft x Measurements not available | |
| Main Level | Living Room | 16'10 x 15'10 | ||
| Main Level | Dining Room | 10'9 x 10'10 | ||
| Main Level | Kitchen | 11 ft | 11 ft x Measurements not available | |
| Main Level | Laundry Room | 12'1 x 7'9 | ||
| Main Level | Bathroom | 10'3 x 5'3 | ||
| Main Level | Bedroom | 13'1 x 10'9 | ||
| Main Level | Bedroom | 13'5 x 12'2 |
https://www.realtor.ca/real-estate/27827492/715-salmonberry-st-campbell-river-willow-point
Contact Us
Contact us for more information

Dan Baranyai
Personal Real Estate Corporation
www.baranyaiandassociates.com/
950 Island Highway
Campbell River, British Columbia V9W 2C3
(250) 286-1187
(800) 379-7355
(250) 286-6144
www.checkrealty.ca/
www.facebook.com/remaxcheckrealty
www.instagram.com/remaxcheckrealty/

Tracy Baranyai
Personal Real Estate Corporation
www.youtube.com/embed/wD9-jOtt0rM
950 Island Highway
Campbell River, British Columbia V9W 2C3
(250) 286-1187
(800) 379-7355
(250) 286-6144
www.checkrealty.ca/
www.facebook.com/remaxcheckrealty
www.instagram.com/remaxcheckrealty/







































