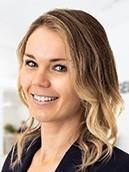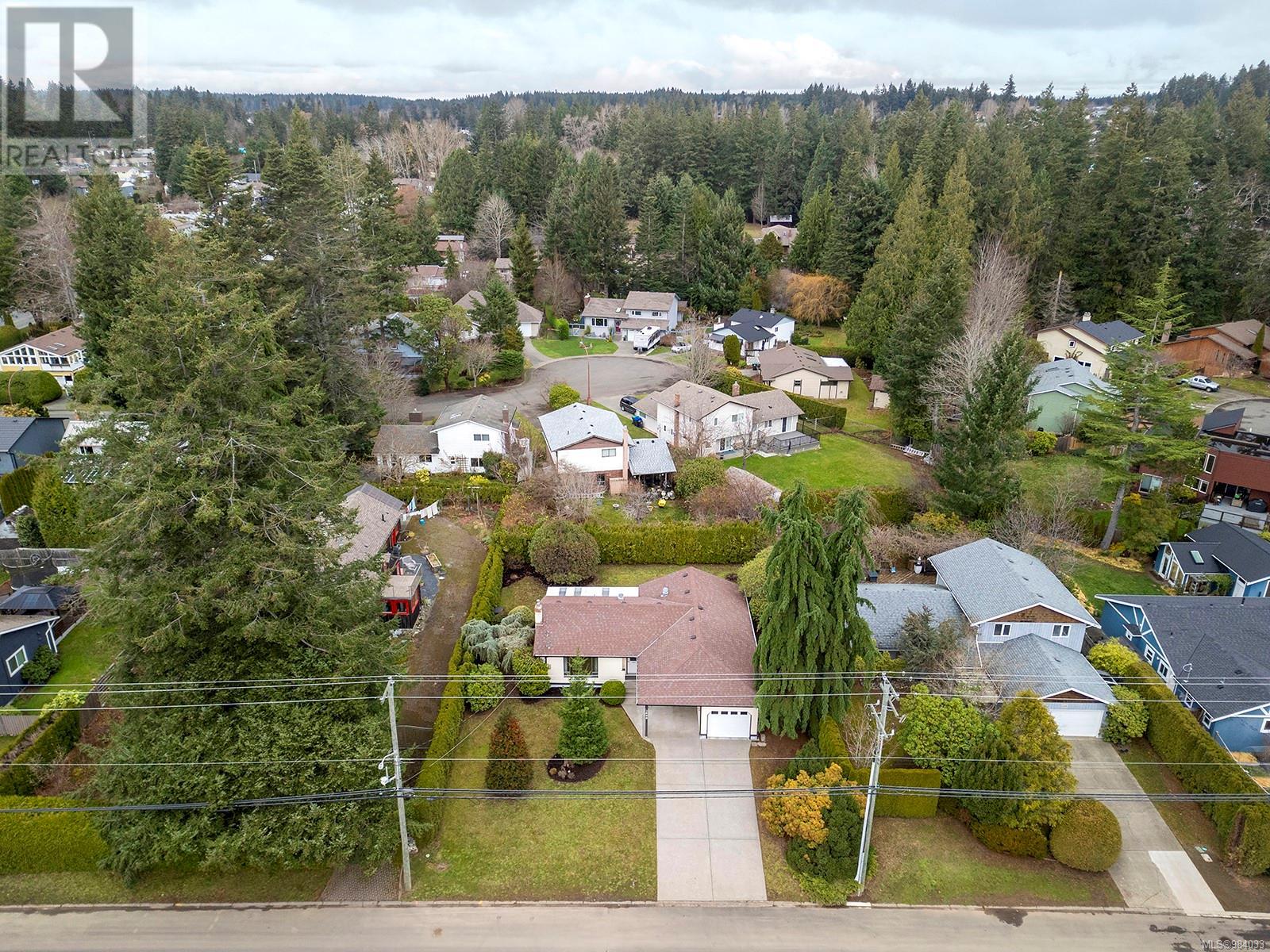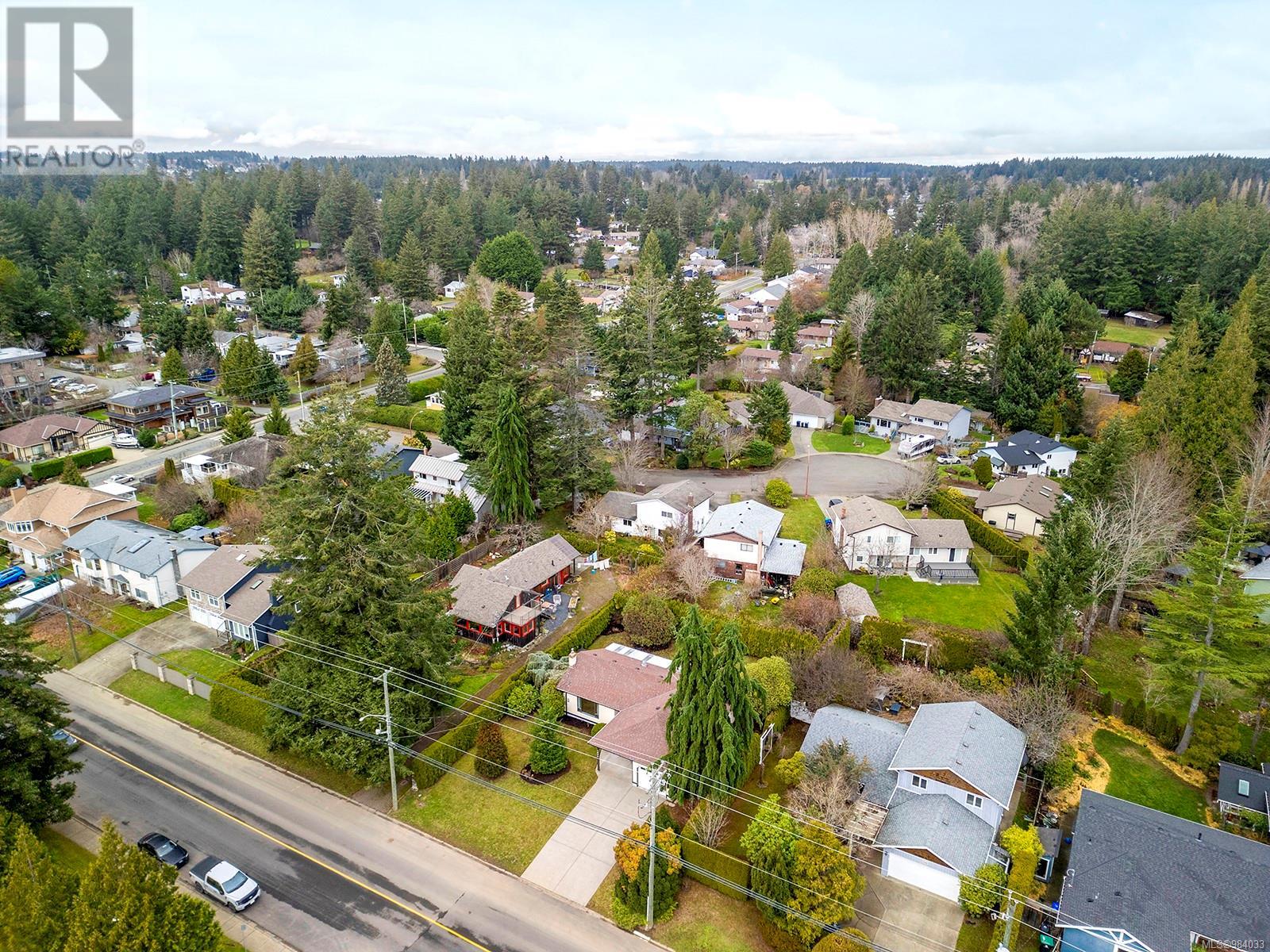1496 Balmoral Ave Comox, British Columbia V9M 2P6
$779,000
Location, location, location! This charming rancher is ideally situated in the heart of downtown Comox, offering an exceptional combination of comfort, convenience, and natural beauty. Within walking distance you'll find the village center, Filberg Park, Marina Park, and Mack Laing Park, as well as Goose Spit; perfect for enjoying the outdoors. The home has seen many updates over the years, with recent improvements including new flooring and paint throughout. The living room boasts a stylish brick accent wall and a cozy natural gas stove, creating a warm, inviting atmosphere. Large windows throughout the home allow ample natural light, and a picture window in the living room frames stunning mountain views. You'll love the private, fully fenced yard with a spacious patio (& catio), ideal for entertaining or simply relaxing in a peaceful setting. The low-maintenance landscaping ensures easy care, while the carport and garage provide plenty of storage space and parking options. (id:48643)
Property Details
| MLS® Number | 984033 |
| Property Type | Single Family |
| Neigbourhood | Comox (Town of) |
| Features | Central Location, Southern Exposure, Other, Marine Oriented |
| Parking Space Total | 2 |
| View Type | Mountain View |
Building
| Bathroom Total | 2 |
| Bedrooms Total | 2 |
| Appliances | Refrigerator, Stove, Washer, Dryer |
| Constructed Date | 1983 |
| Cooling Type | None |
| Fireplace Present | Yes |
| Fireplace Total | 1 |
| Heating Fuel | Electric |
| Heating Type | Baseboard Heaters |
| Size Interior | 1,226 Ft2 |
| Total Finished Area | 1226 Sqft |
| Type | House |
Land
| Acreage | No |
| Size Irregular | 7956 |
| Size Total | 7956 Sqft |
| Size Total Text | 7956 Sqft |
| Zoning Description | R1.0 |
| Zoning Type | Residential |
Rooms
| Level | Type | Length | Width | Dimensions |
|---|---|---|---|---|
| Main Level | Primary Bedroom | 13'7 x 11'6 | ||
| Main Level | Living Room | 17'8 x 13'1 | ||
| Main Level | Laundry Room | 12'2 x 11'1 | ||
| Main Level | Kitchen | 14'2 x 9'1 | ||
| Main Level | Ensuite | 8'7 x 4'11 | ||
| Main Level | Dining Room | 9'1 x 8'11 | ||
| Main Level | Bedroom | 12 ft | 12 ft x Measurements not available | |
| Main Level | Bathroom | 8'6 x 8'2 |
https://www.realtor.ca/real-estate/27834595/1496-balmoral-ave-comox-comox-town-of
Contact Us
Contact us for more information

Kelsey Savage
Personal Real Estate Corporation
www.cleversavagegroup.com/
www.facebook.com/cleversavagegroup
www.instagram.com/the_cleversavagegroup/
324 5th St.
Courtenay, British Columbia V9N 1K1
(250) 871-1377
www.islandluxuryhomes.ca/

Erik Clevering
Personal Real Estate Corporation
https//cleversavagegroup.com/
www.facebook.com/cleversavagegroup
www.linkedin.com/in/erikclevering/
www.instagram.com/the_cleversavagegroup/
324 5th St.
Courtenay, British Columbia V9N 1K1
(250) 871-1377
www.islandluxuryhomes.ca/

Cathy Evans
www.youtube.com/embed/LTAA618ydMA
https//cleversavagegroup.com/
www.facebook.com/cleversavagegroup
www.instagram.com/the_cleversavagegroup/
324 5th St.
Courtenay, British Columbia V9N 1K1
(250) 871-1377
www.islandluxuryhomes.ca/




































