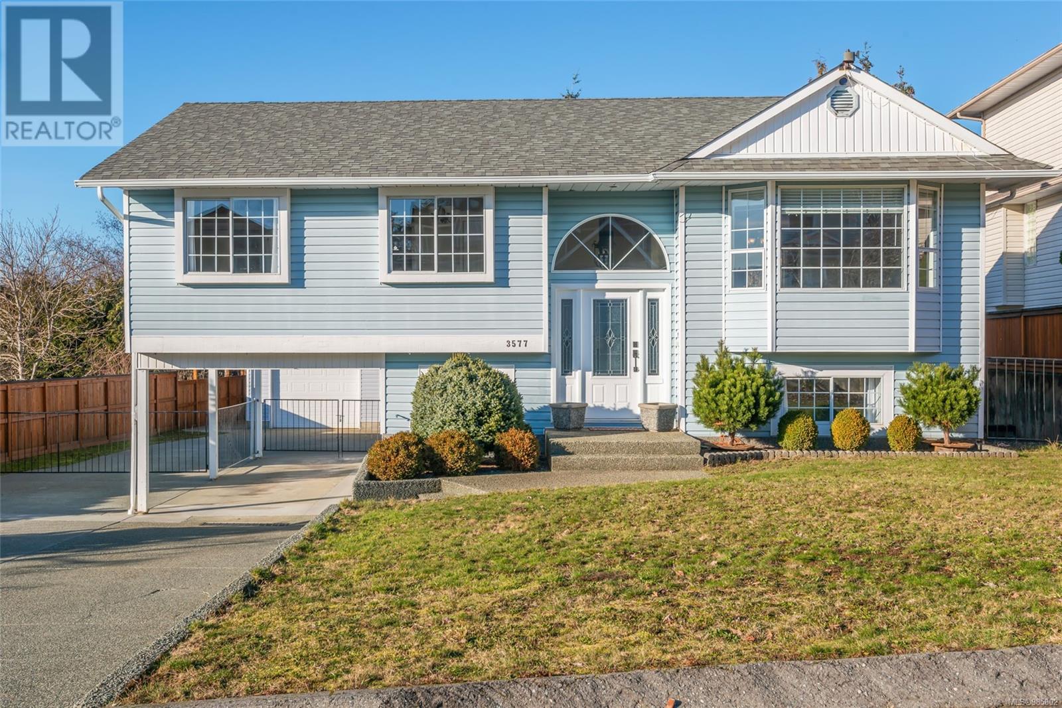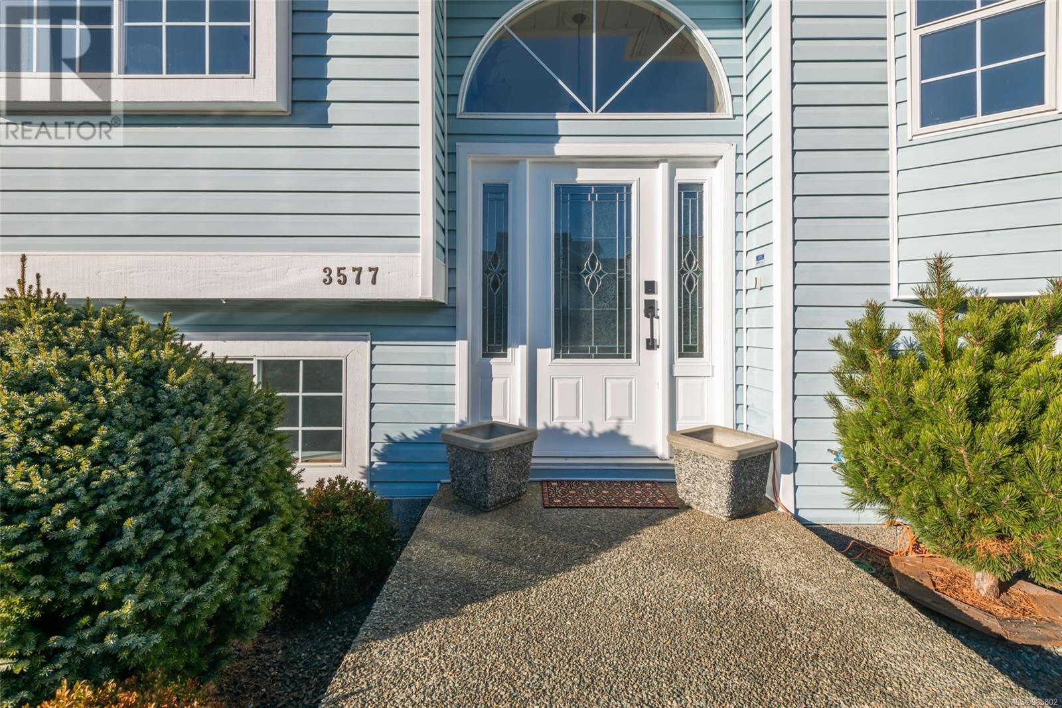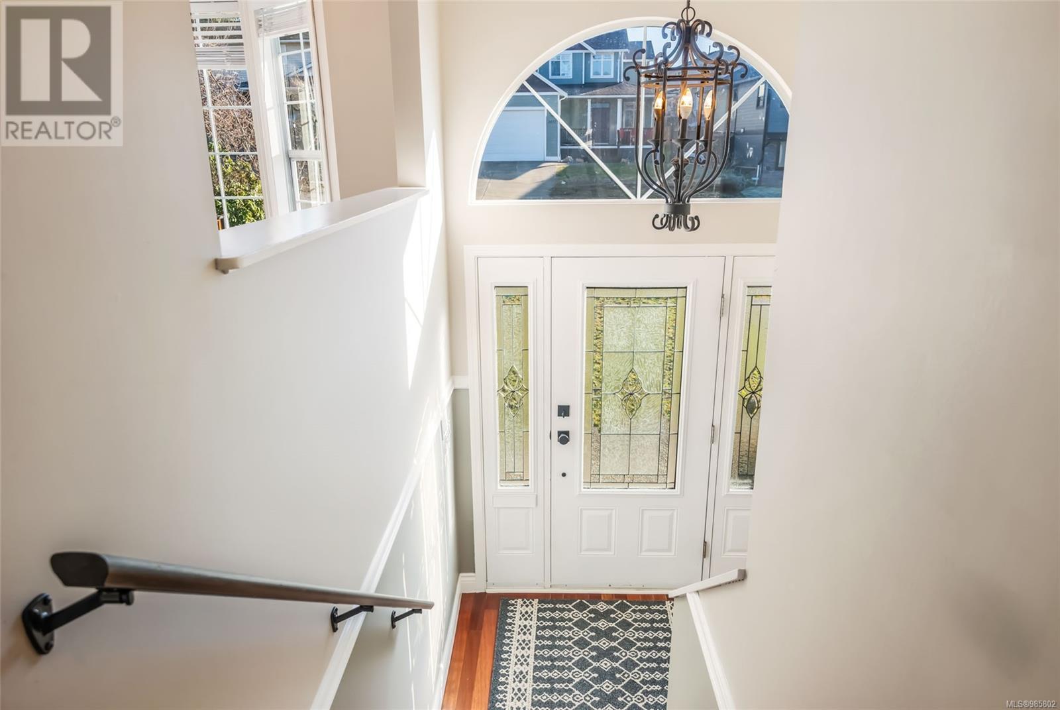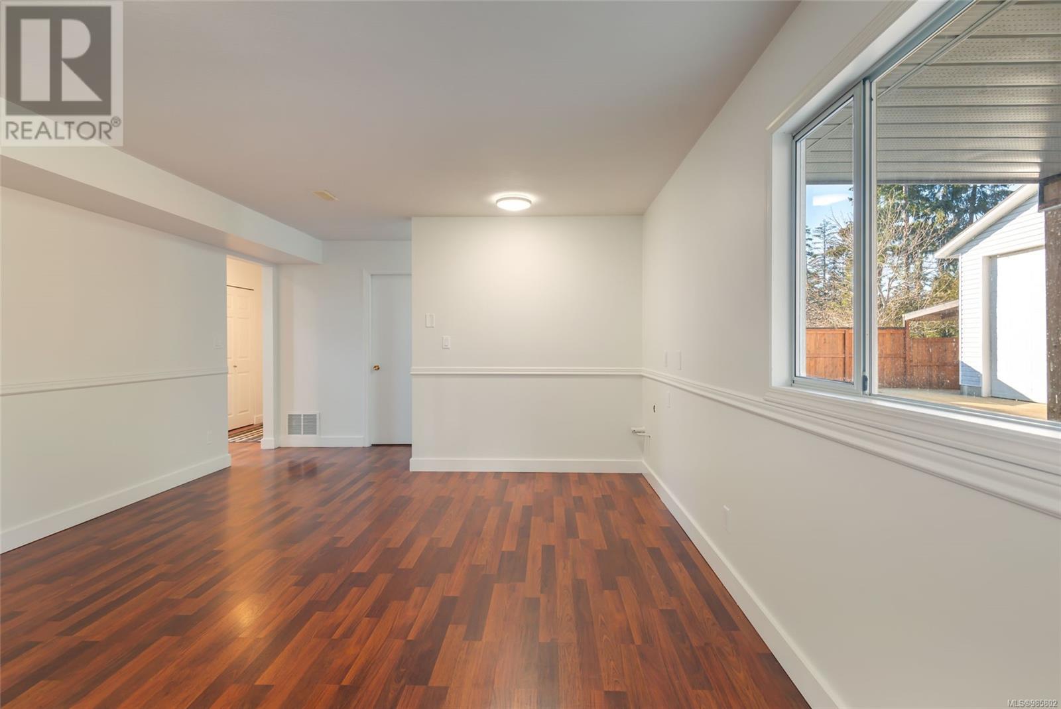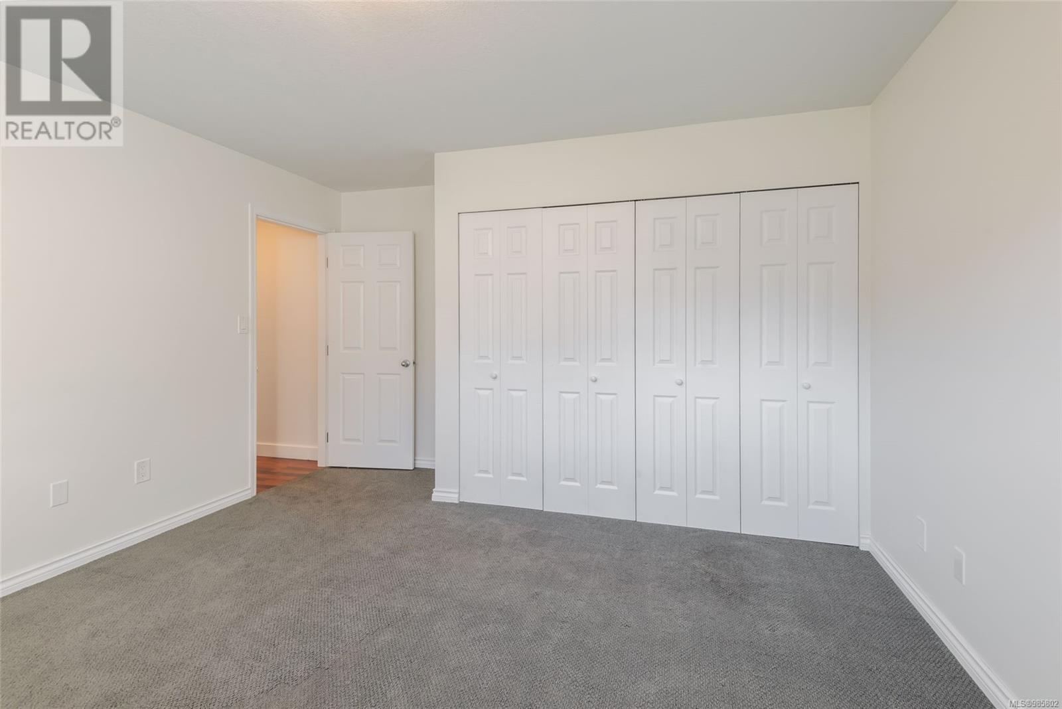3577 Huff Dr Port Alberni, British Columbia V9Y 8B3
$719,900
Family Home With a Large Detached Garage! This four bedroom and two bathroom split entry residence is centrally located close to schools, daycares, recreation facilities, walking trails, much more. The upper level features a large living room w/ bay window, spacious dining room, bright kitchen w/ tile flooring, island w/ eating bar, pantry, stainless steel appliances and easy access to the covered 10' x 16' deck. Also on the main are 3 bedrooms and 1 bathroom that features a separate shower and large tub. Downstairs has another bedroom, rec room, 3-piece bathroom, laundry and utility room. Outside features are a huge overheight detached 30' x 26' powered garage, carport, covered rear deck, and fully fenced yard space. Other features include a 2 year old heat pump, 4 year old roof on house, 200amp electrical service, lots of off street parking and storage space, and it backs onto municipal green space for extra privacy in the backyard! (id:48643)
Property Details
| MLS® Number | 985802 |
| Property Type | Single Family |
| Neigbourhood | Port Alberni |
| Parking Space Total | 6 |
Building
| Bathroom Total | 2 |
| Bedrooms Total | 4 |
| Appliances | Refrigerator, Stove, Washer, Dryer |
| Constructed Date | 1987 |
| Cooling Type | Fully Air Conditioned |
| Fireplace Present | Yes |
| Fireplace Total | 1 |
| Heating Fuel | Electric |
| Heating Type | Forced Air, Heat Pump |
| Size Interior | 2,263 Ft2 |
| Total Finished Area | 2263 Sqft |
| Type | House |
Land
| Acreage | No |
| Size Irregular | 8395 |
| Size Total | 8395 Sqft |
| Size Total Text | 8395 Sqft |
| Zoning Description | R |
| Zoning Type | Residential |
Rooms
| Level | Type | Length | Width | Dimensions |
|---|---|---|---|---|
| Lower Level | Utility Room | 5'6 x 6'4 | ||
| Lower Level | Bathroom | 3-Piece | ||
| Lower Level | Laundry Room | 7'6 x 6'9 | ||
| Lower Level | Bedroom | 12'10 x 12'4 | ||
| Lower Level | Recreation Room | 13'4 x 18'0 | ||
| Main Level | Bathroom | 4-Piece | ||
| Main Level | Primary Bedroom | 15'6 x 12'0 | ||
| Main Level | Bedroom | 10'6 x 10'0 | ||
| Main Level | Bedroom | 10'0 x 9'6 | ||
| Main Level | Kitchen | 15'6 x 12'0 | ||
| Main Level | Dining Room | 16'0 x 9'1 | ||
| Main Level | Living Room | 15'4 x 13'6 |
https://www.realtor.ca/real-estate/27855230/3577-huff-dr-port-alberni-port-alberni
Contact Us
Contact us for more information

Darin Oscienny
4201 Johnston Rd.
Port Alberni, British Columbia V9Y 5M8
(250) 723-5666
(800) 372-3931
(250) 723-1151
www.midislandrealty.com/


