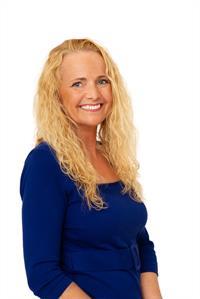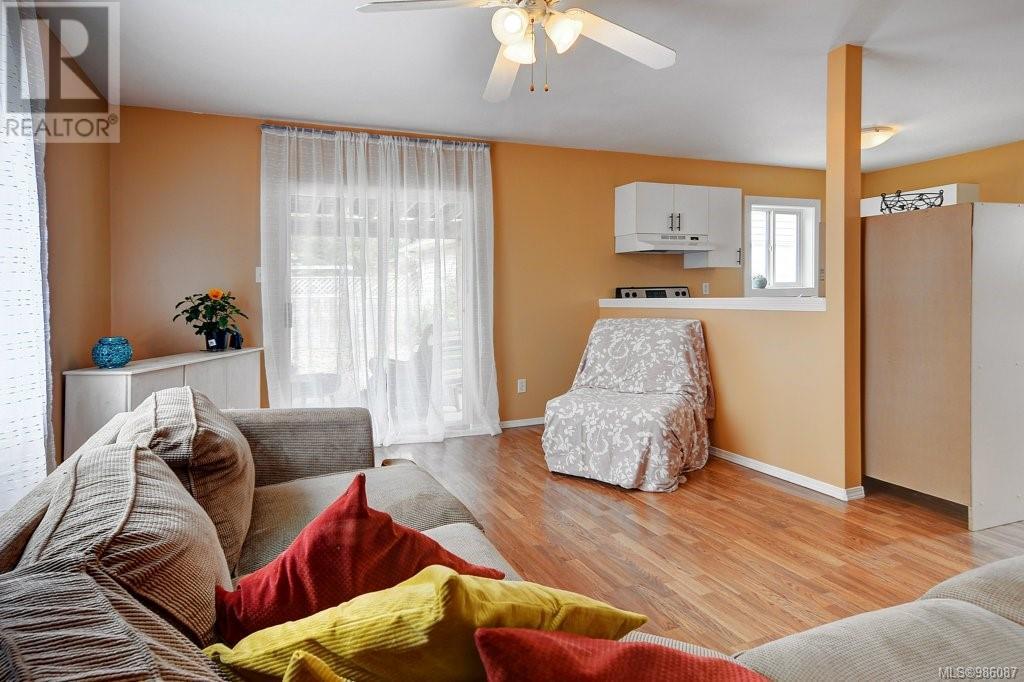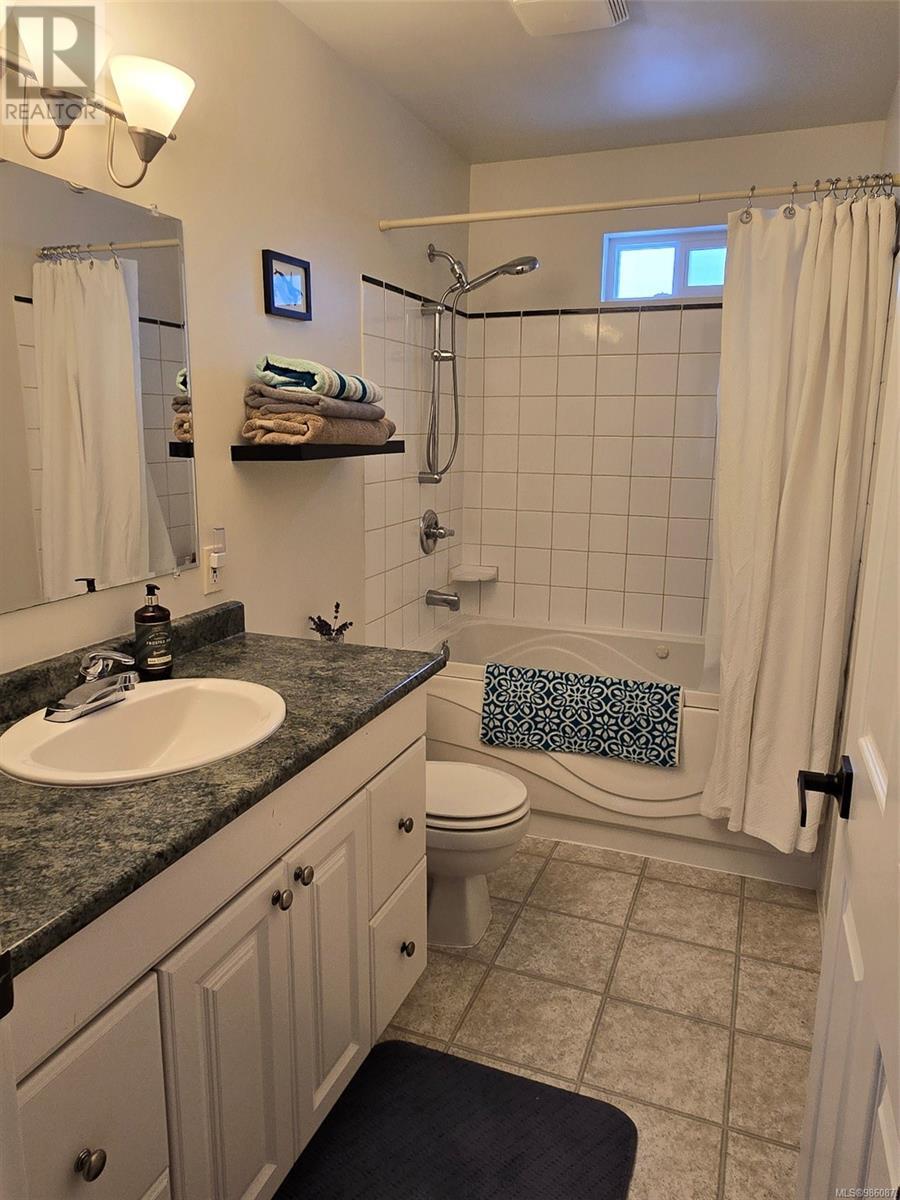1251 Westurne Heights Rd Whiskey Creek, British Columbia V9K 2S9
$547,900Maintenance,
$100 Monthly
Maintenance,
$100 MonthlyThe Perfect Starter Home with a Private Outdoor Retreat! Step into homeownership with this charming 3-bedroom, 2-bathroom home—ideal for first-time buyers seeking comfort, convenience, and a space to call their own. With 983 sq. ft. of thoughtfully designed living space, this move-in-ready gem offers an open-concept layout that feels bright and welcoming. Large vinyl windows bring in natural light, creating an airy feel throughout. The 4-piece bathroom features a jetted tub, perfect for relaxing after a long day, while a 2-piece powder room adds extra functionality. Designed for modern living, this home includes key updates such as a heat recovery ventilation system and an updated roof, ensuring energy efficiency and peace of mind. Whether you're a young family, a couple, or an individual entering the market, this home offers the perfect blend of affordability and style. Step outside through sliding glass doors to your private outdoor retreat. A custom-built gazebo invites you to sip morning coffee, enjoy the fresh air, and soak in the peaceful surroundings. The fully fenced yard is perfect for pets, children, or garden enthusiasts, featuring a double wrought iron entry gate, a detached 457 sq. ft. double garage, and RV parking—a fantastic bonus for extra storage or future projects! Located in a family- and pet-friendly bare-land strata with low fees of just $100/month, this home offers both privacy and convenience. Enjoy access to scenic trails, lakes, and rivers, with endless opportunities for hiking, biking, and outdoor adventures. Just 10 minutes from Coombs, explore the famous market, enjoy fresh local produce, and soak in the small-town charm. Qualicum Beach and Parksville are also a short drive away, offering stunning beaches, boutique shopping, and great dining. If you're searching for the perfect place to start your homeownership journey, this is it! Affordable, move-in ready, and full of potential—book your private viewing today! (id:48643)
Property Details
| MLS® Number | 986087 |
| Property Type | Single Family |
| Neigbourhood | Errington/Coombs/Hilliers |
| Community Features | Pets Allowed, Family Oriented |
| Features | Level Lot, Park Setting, Private Setting, Other |
| Parking Space Total | 4 |
| Plan | Vis4965 |
Building
| Bathroom Total | 2 |
| Bedrooms Total | 3 |
| Constructed Date | 2000 |
| Cooling Type | None |
| Heating Fuel | Electric |
| Heating Type | Baseboard Heaters, Heat Recovery Ventilation (hrv) |
| Size Interior | 1,440 Ft2 |
| Total Finished Area | 983 Sqft |
| Type | House |
Land
| Acreage | No |
| Size Irregular | 3049 |
| Size Total | 3049 Sqft |
| Size Total Text | 3049 Sqft |
| Zoning Description | R2 |
| Zoning Type | Other |
Rooms
| Level | Type | Length | Width | Dimensions |
|---|---|---|---|---|
| Main Level | Bathroom | 2-Piece | ||
| Main Level | Bathroom | 4-Piece | ||
| Main Level | Bedroom | 10 ft | Measurements not available x 10 ft | |
| Main Level | Bedroom | 9'10 x 10'1 | ||
| Main Level | Primary Bedroom | 12 ft | Measurements not available x 12 ft | |
| Main Level | Dining Room | 7 ft | Measurements not available x 7 ft | |
| Main Level | Kitchen | 10'9 x 7'7 | ||
| Main Level | Living Room | 12'2 x 16'4 |
Contact Us
Contact us for more information

Denise Dumbrell
www.dumbrell.ca/
www.facebook.com/Dumbrell-Real-Estate-Real-Estate-Mortgage-Services-220651274619277/
www.linkedin.com/in/denise-dumbrell-111bb411/
814a Island Hwy West
Parksville, British Columbia V9P 2B7
(250) 248-1071
(888) 243-1071
(250) 248-1172
www.remax-first-bc.ca/































