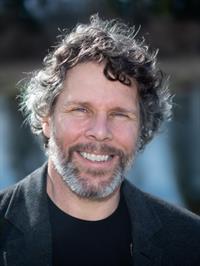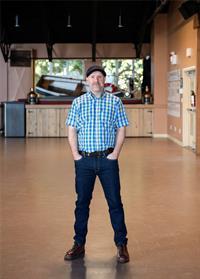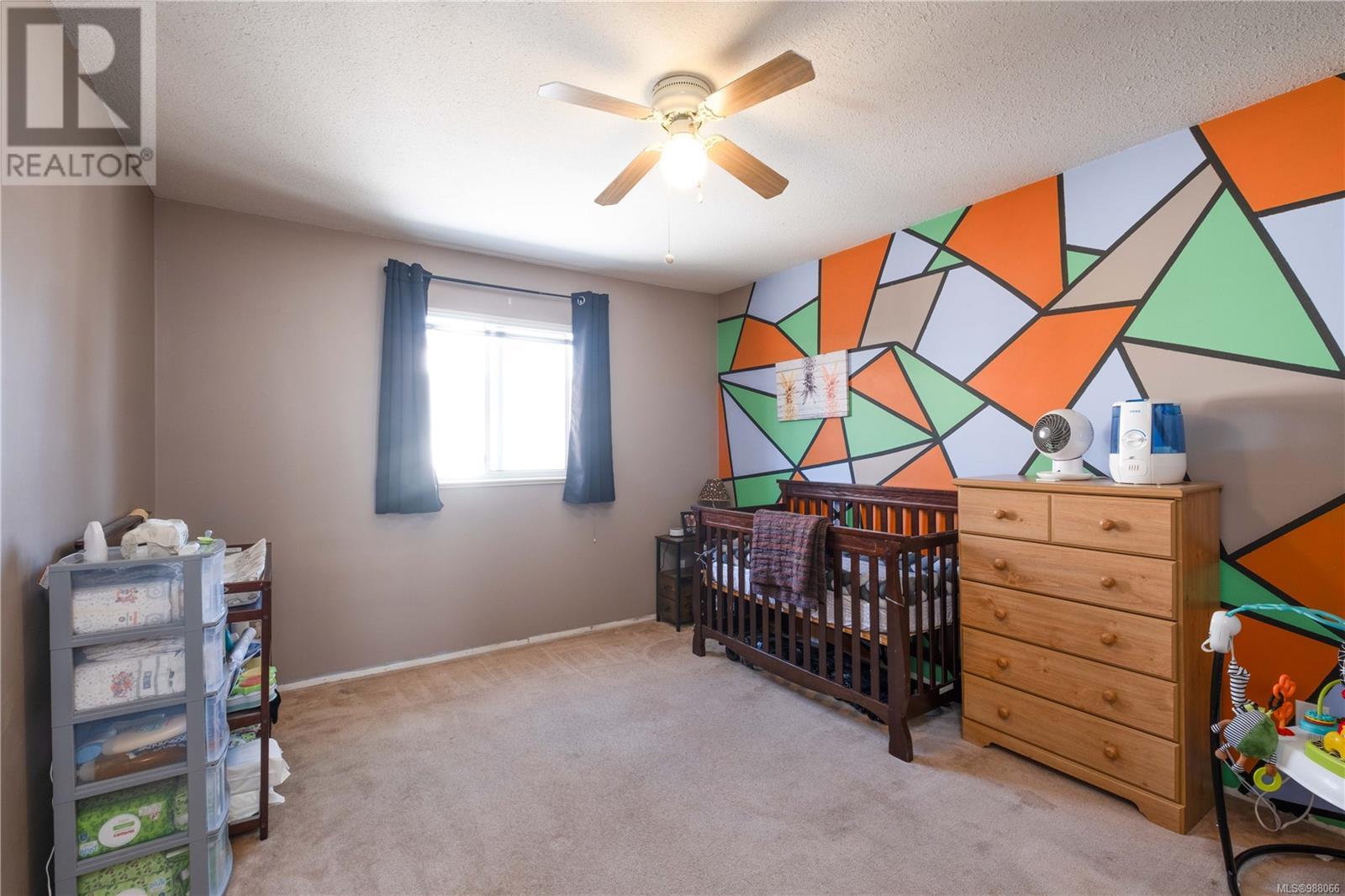828 Merecroft Rd Campbell River, British Columbia V9W 7J6
$699,888
This charming 2,939 sq ft home offers an ideal blend of space, comfort, and location. The lower floor features a spacious 2-bedroom suite, perfect for guests or rental potential. Upstairs, the 1,863 sq ft 3-bedroom unit offers an open layout kitchen and family room, ideal for family living. The home boasts stunning mountain views, and isjust a short walk from Merecroft Village and the scenic Beaver Lodge Lands walking trails. Radiant floor heating throughout ensures comfort year-round, complemented by a cozy gas fireplace in the living room. Additional features include a double garage and a fenced yard, offering privacy and outdoor space. While the property does require some cosmetic updates, it provides an excellent opportunity to create your dream home in a highly desirable location. Don’t miss out on this fantastic offering! (id:48643)
Open House
This property has open houses!
12:00 pm
Ends at:1:30 pm
Huge price reduction. This is an excellent price for a 3 bedroom Main with a 2bd basement suite. It is in need of some updates and is priced to reflect that. Put in some sweat equity and come out ahead of the game.
Property Details
| MLS® Number | 988066 |
| Property Type | Single Family |
| Neigbourhood | Campbell River Central |
| Features | Central Location, Other |
| Parking Space Total | 2 |
| View Type | Mountain View |
Building
| Bathroom Total | 3 |
| Bedrooms Total | 5 |
| Appliances | Refrigerator, Stove, Washer, Dryer |
| Constructed Date | 1990 |
| Cooling Type | None |
| Fireplace Present | Yes |
| Fireplace Total | 1 |
| Heating Fuel | Natural Gas, Other |
| Heating Type | Hot Water |
| Size Interior | 2,939 Ft2 |
| Total Finished Area | 2939 Sqft |
| Type | House |
Parking
| Garage |
Land
| Acreage | No |
| Size Irregular | 7544 |
| Size Total | 7544 Sqft |
| Size Total Text | 7544 Sqft |
| Zoning Description | R1 |
| Zoning Type | Residential |
Rooms
| Level | Type | Length | Width | Dimensions |
|---|---|---|---|---|
| Lower Level | Living Room | 13 ft | 13 ft x Measurements not available | |
| Lower Level | Laundry Room | 11'4 x 6'6 | ||
| Lower Level | Kitchen | 13 ft | 8 ft | 13 ft x 8 ft |
| Lower Level | Bedroom | 11'2 x 11'2 | ||
| Lower Level | Bedroom | 9'3 x 11'6 | ||
| Lower Level | Bathroom | 4-Piece | ||
| Main Level | Primary Bedroom | 15'1 x 16'4 | ||
| Main Level | Living Room | 18'4 x 13'4 | ||
| Main Level | Kitchen | 11 ft | 12 ft | 11 ft x 12 ft |
| Main Level | Family Room | 11 ft | 12 ft | 11 ft x 12 ft |
| Main Level | Ensuite | 4-Piece | ||
| Main Level | Dining Room | 10'9 x 11'1 | ||
| Main Level | Bedroom | 13'4 x 9'9 | ||
| Main Level | Bedroom | 13'4 x 11'3 | ||
| Main Level | Bathroom | 4-Piece |
https://www.realtor.ca/real-estate/27911659/828-merecroft-rd-campbell-river-campbell-river-central
Contact Us
Contact us for more information

Christopher Baikie
https//christopherbaikie.remaxcheckrealty.ca/
www.facebook.com/remaxcampbellriver
ca.linkedin.com/in/christopherbaikie
www.instagram.com/christopher_baikie/
950 Island Highway
Campbell River, British Columbia V9W 2C3
(250) 286-1187
(800) 379-7355
(250) 286-6144
www.checkrealty.ca/
www.facebook.com/remaxcheckrealty
www.instagram.com/remaxcheckrealty/

Byron Maier
www.byronmaier.com/
950 Island Highway
Campbell River, British Columbia V9W 2C3
(250) 286-1187
(800) 379-7355
(250) 286-6144
www.checkrealty.ca/
www.facebook.com/remaxcheckrealty
www.instagram.com/remaxcheckrealty/



























