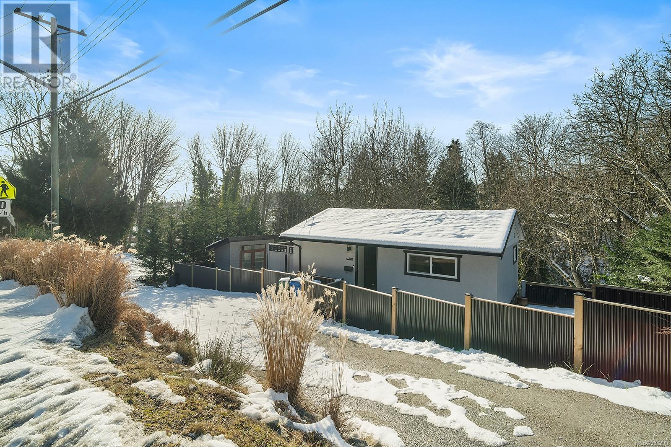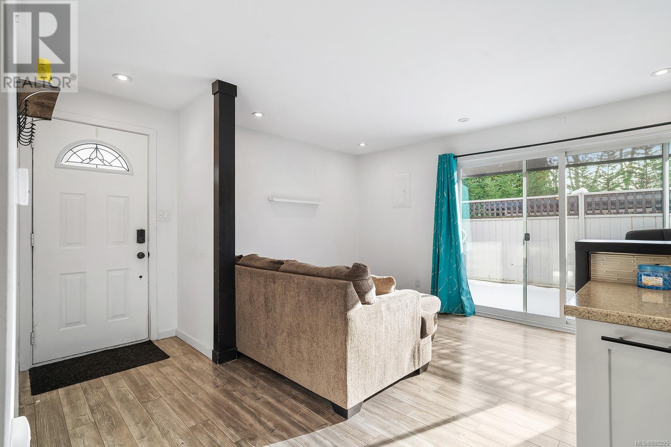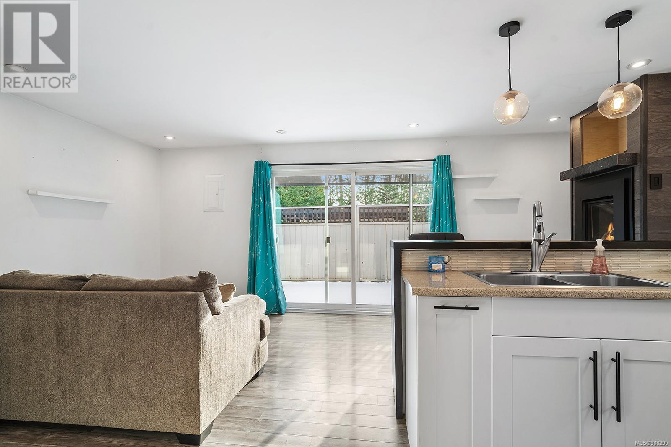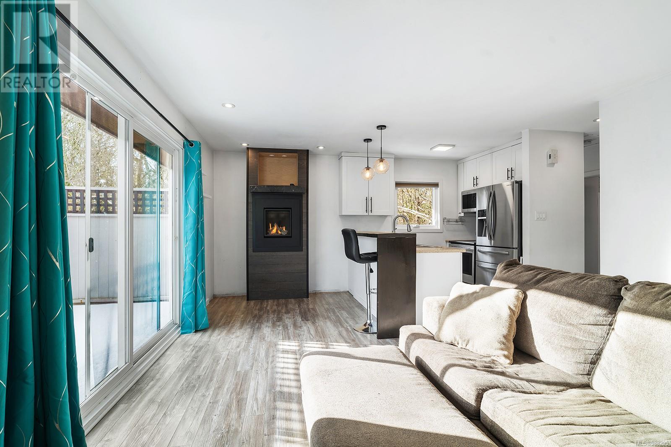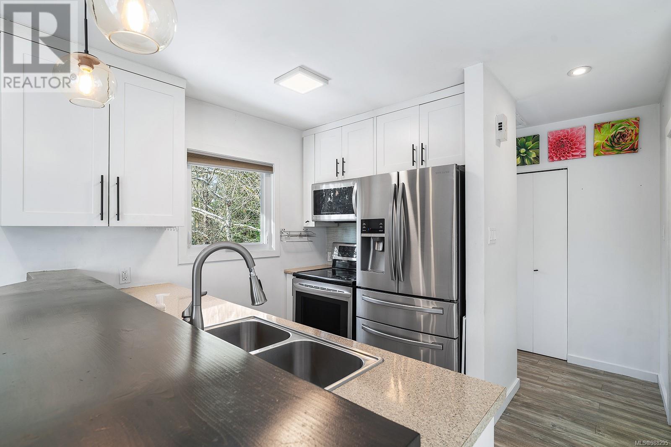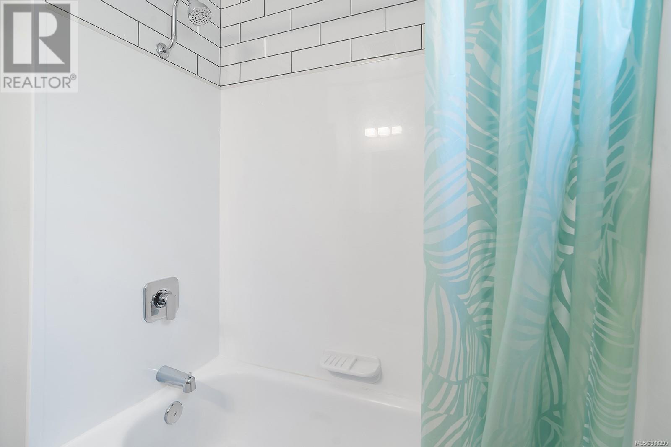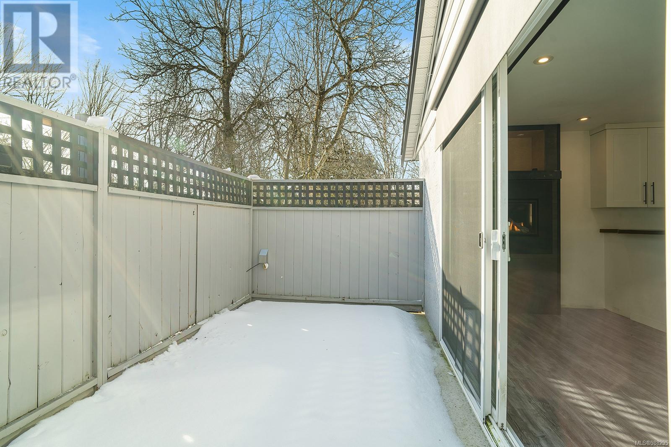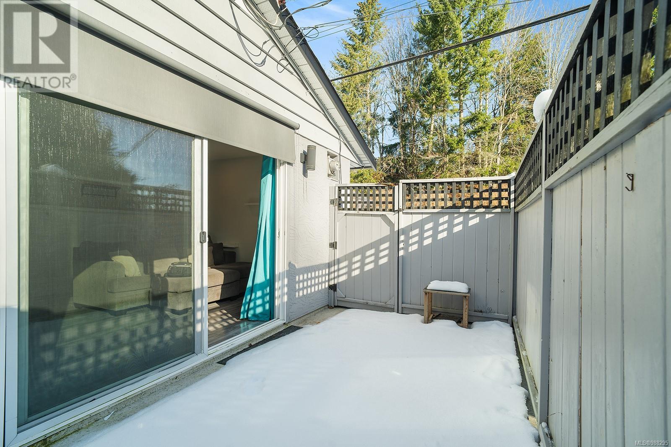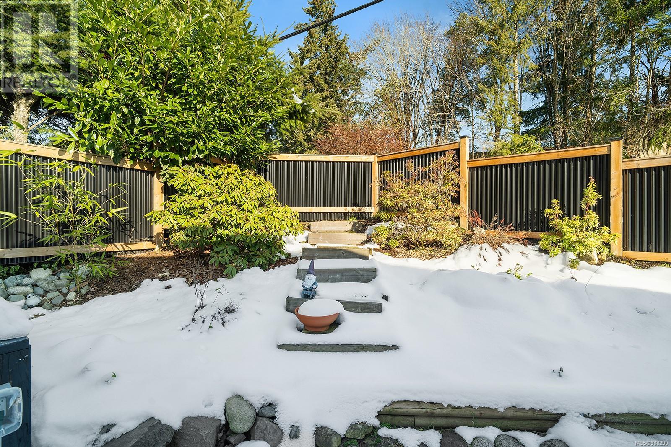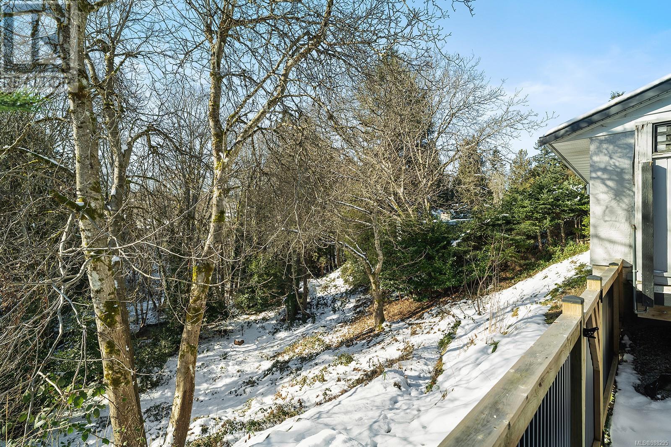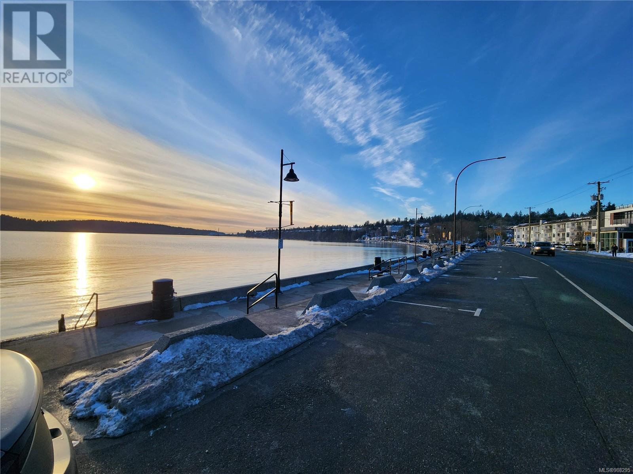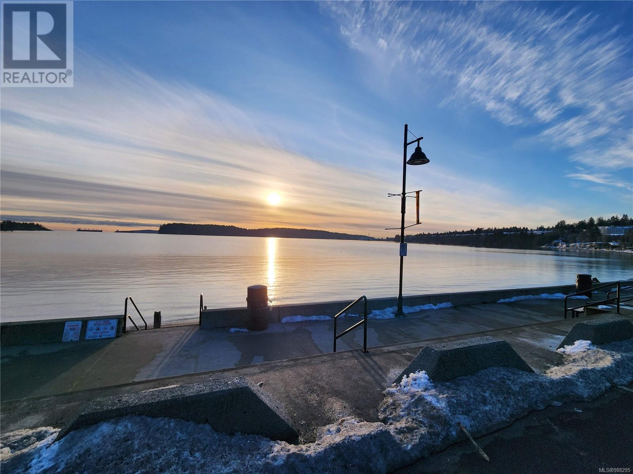3129 Departure Bay Rd Nanaimo, British Columbia V9T 1B6
$585,900
This charming 1-bedroom, 1-bath home offers privacy, modern style, and an unbeatable location backing onto a peaceful park with a tranquil stream. Just a short stroll to Departure Bay Beach, you’ll enjoy outdoor seating areas, lush green spaces, and the best of Nanaimo’s coastal lifestyle. Inside, the bright, contemporary kitchen features sleek white cabinetry, stainless steel appliances, and a breakfast bar. The living area is warm and inviting, with a striking gas fireplace, floating shelves, and patio doors leading to your fully fenced, beautifully landscaped yard—an ideal space for relaxation and entertaining. Freshly painted throughout, this home also includes a stackable front-loading washer and dryer, an on-demand hot water heater, and a versatile storage shed (perfect as a small studio or workshop). Stylish fixtures add to its charm. Enjoy all the benefits of an urban condo without strata fees. This unique property won’t last long—schedule your showing today! (id:48643)
Open House
This property has open houses!
12:00 pm
Ends at:2:00 pm
Join Adam Schug for an exclusive open house on Sunday, April 6, 2025, at 3129 Departure Bay Rd! Come explore this beautiful property, ask questions, and discover what makes this home a fantastic opportunity. Whether you're actively looking or just curious about the market, this is your chance to see a stunning home in person.
Property Details
| MLS® Number | 988295 |
| Property Type | Single Family |
| Neigbourhood | Departure Bay |
| Features | Other |
| Parking Space Total | 2 |
| Structure | Shed |
Building
| Bathroom Total | 1 |
| Bedrooms Total | 1 |
| Constructed Date | 1969 |
| Cooling Type | See Remarks |
| Fireplace Present | Yes |
| Fireplace Total | 1 |
| Heating Fuel | Electric, Natural Gas |
| Heating Type | Baseboard Heaters |
| Size Interior | 567 Ft2 |
| Total Finished Area | 567 Sqft |
| Type | House |
Land
| Acreage | No |
| Size Irregular | 12960 |
| Size Total | 12960 Sqft |
| Size Total Text | 12960 Sqft |
| Zoning Description | R5 |
| Zoning Type | Residential |
Rooms
| Level | Type | Length | Width | Dimensions |
|---|---|---|---|---|
| Main Level | Laundry Room | 5'2 x 10'4 | ||
| Main Level | Entrance | 4'1 x 9'9 | ||
| Main Level | Bathroom | 7'2 x 8'5 | ||
| Main Level | Primary Bedroom | 13'3 x 9'5 | ||
| Main Level | Living Room | 9'3 x 9'9 | ||
| Main Level | Dining Room | 7'2 x 10'4 | ||
| Main Level | Kitchen | 9'2 x 10'4 | ||
| Auxiliary Building | Other | 9'8 x 5'8 |
https://www.realtor.ca/real-estate/27927100/3129-departure-bay-rd-nanaimo-departure-bay
Contact Us
Contact us for more information

Adam Schug
173 West Island Hwy
Parksville, British Columbia V9P 2H1
(250) 248-4321
(800) 224-5838
(250) 248-3550
www.parksvillerealestate.com/

Larry Schug
schugrealty.com/
173 West Island Hwy
Parksville, British Columbia V9P 2H1
(250) 248-4321
(800) 224-5838
(250) 248-3550
www.parksvillerealestate.com/

