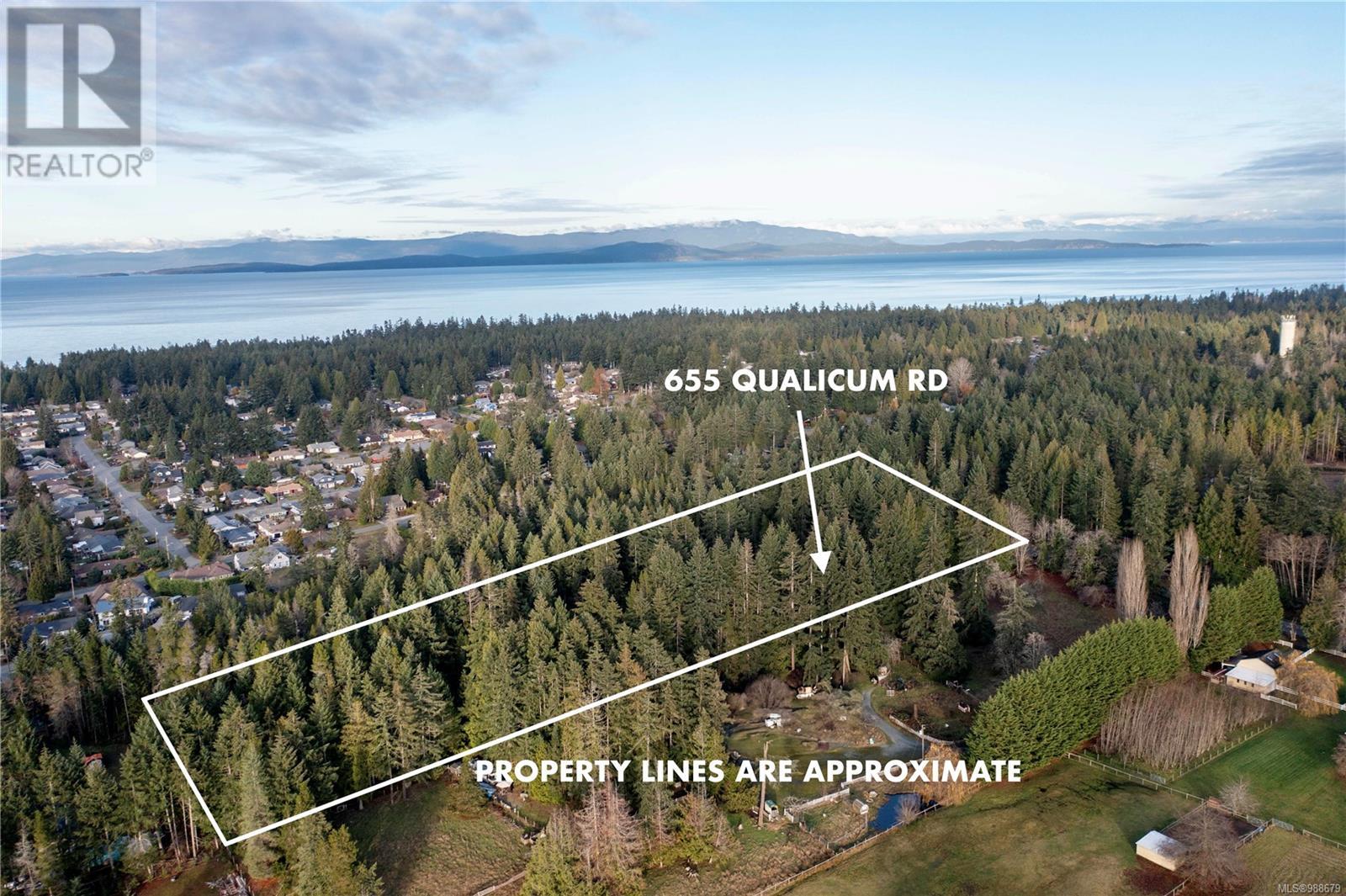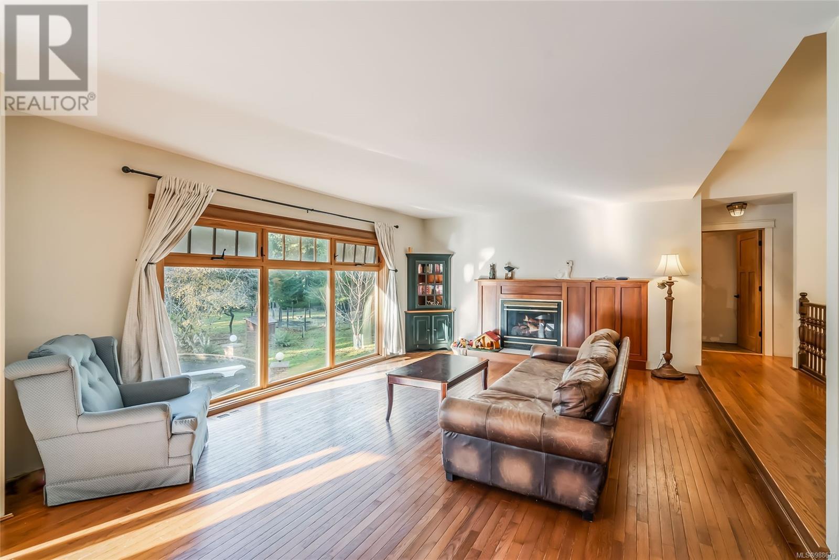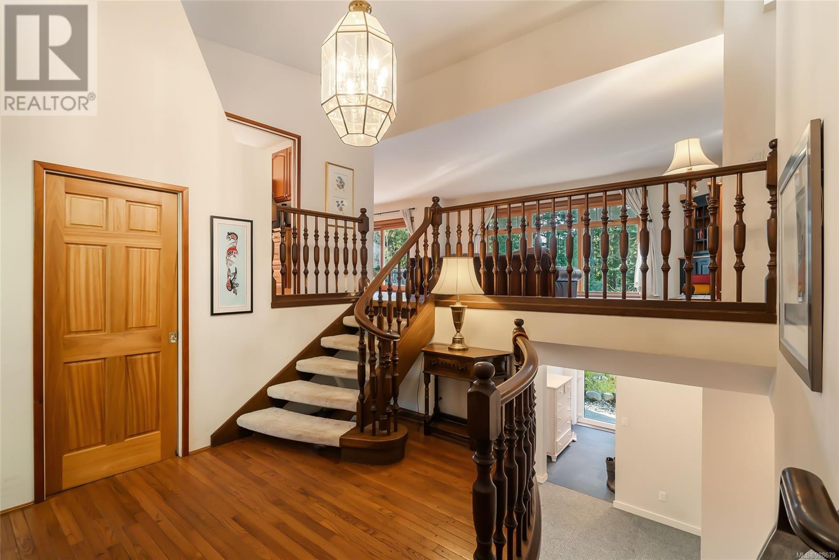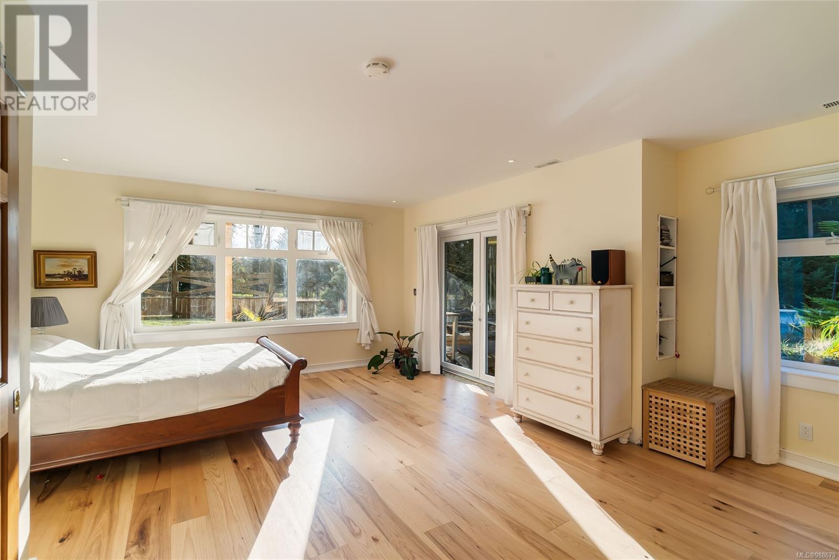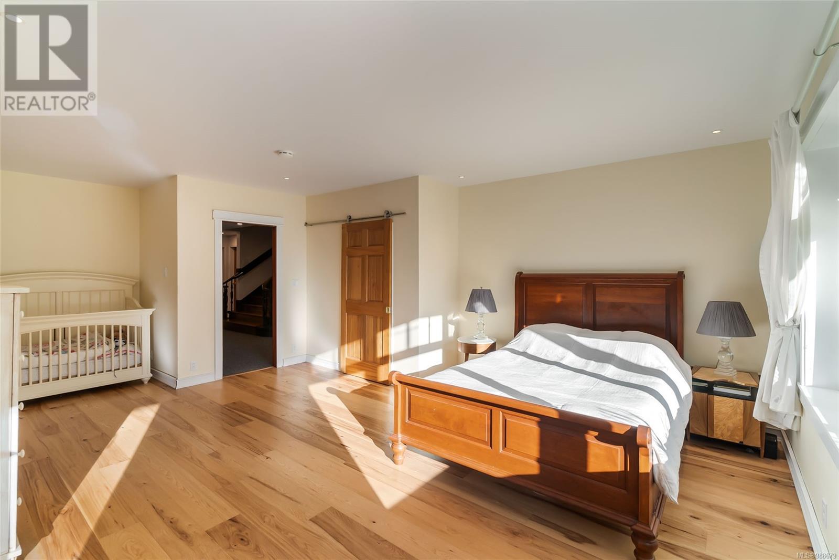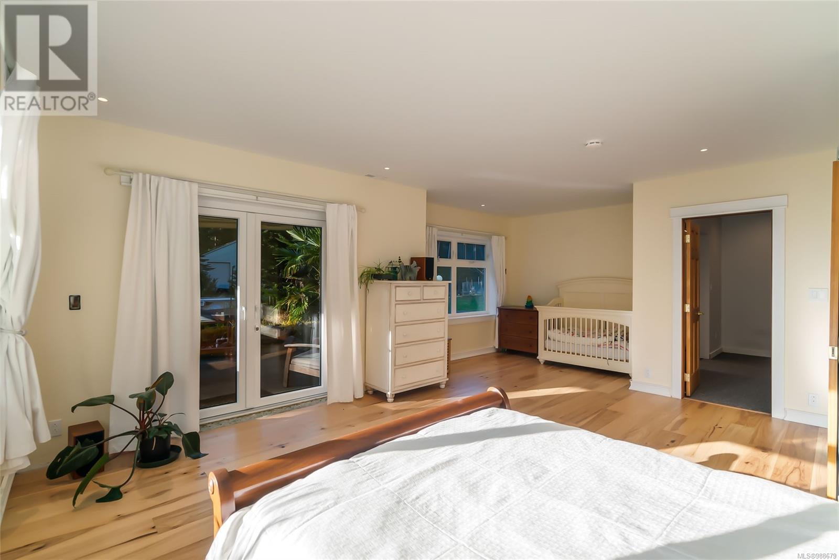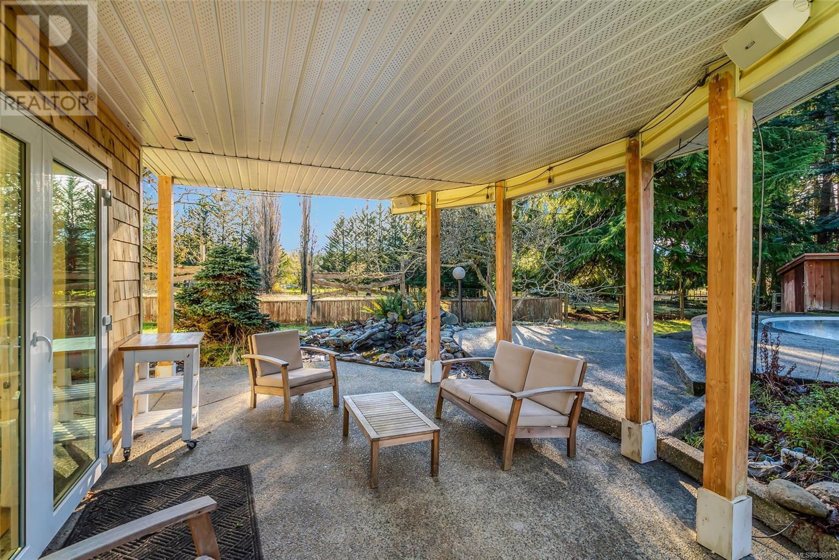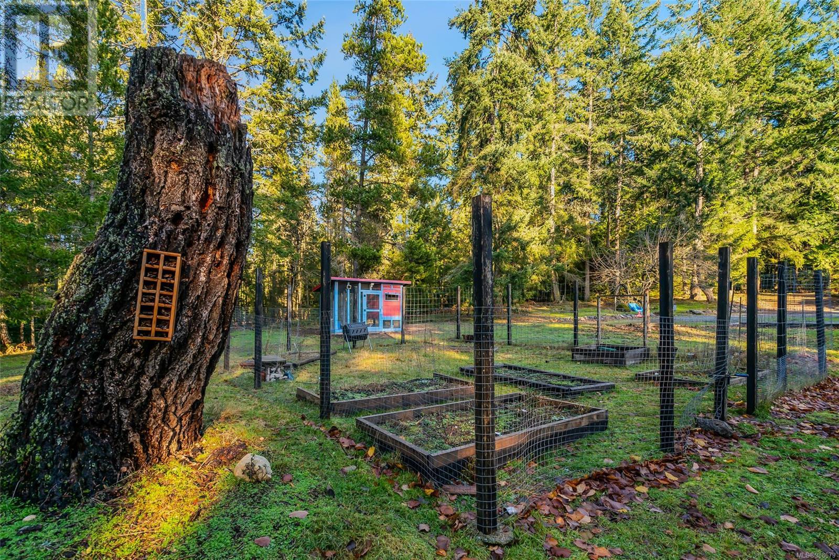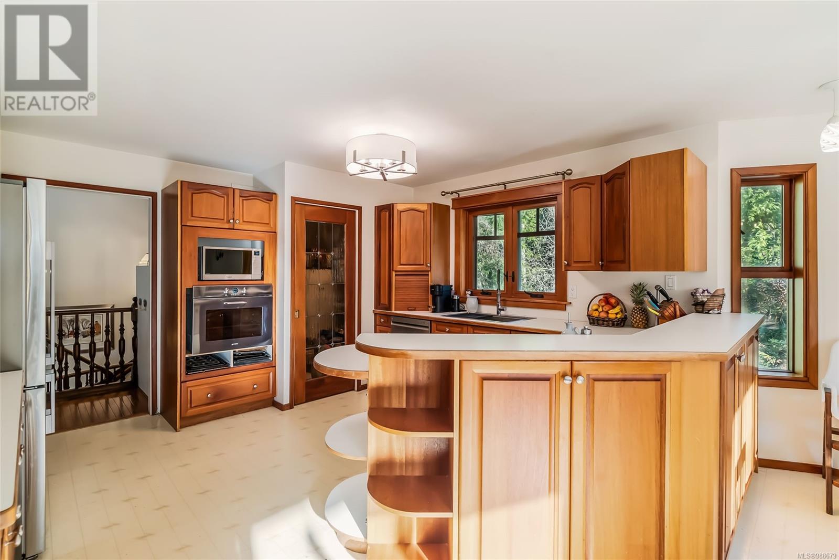655 Qualicum Rd Qualicum Beach, British Columbia V9K 1M4
$1,645,000
Escape to the Country in the Town of Qualicum Beach! Walking distance to the Village, this unique offering sits on 5.03 acres and is one of the few properties on the street to benefit from a City Water connection. The tranquil setting is the perfect spot to run a hobby farm with a goat pen & barn, hay loft and chicken coop. A 1,240sqft workshop with dual 14ft doors will house your boat or RV and, while the pool is in need of some sprucing up, it will complete your Dream Acreage Estate. Greeted by Gated Entry is a 3,193sqft home with 3 beds, 3 bathrooms and a Rec Room that could easily be converted into a 4th bedroom. The kitchen is large and bright, with Fisher & Paykel fridge, Smeg wall oven and induction cooktop. All appliances are 2021 and newer. A large balcony off the main level provides a great spot for outdoor entertaining. Enjoy easy access to the Beach, World Class Golf and all the amazing amenities that the Charming Town of Qualicum Beach has to offer. Live Your Dream Today. (id:48643)
Property Details
| MLS® Number | 988679 |
| Property Type | Single Family |
| Neigbourhood | Qualicum Beach |
| Features | Acreage, Central Location, Level Lot, Private Setting, Southern Exposure, Wooded Area, Other, Rectangular, Marine Oriented |
| Parking Space Total | 4 |
| Structure | Barn, Workshop |
Building
| Bathroom Total | 4 |
| Bedrooms Total | 3 |
| Constructed Date | 1993 |
| Cooling Type | None |
| Fireplace Present | Yes |
| Fireplace Total | 2 |
| Heating Fuel | Electric |
| Heating Type | Forced Air |
| Size Interior | 4,628 Ft2 |
| Total Finished Area | 3192.63 Sqft |
| Type | House |
Land
| Access Type | Road Access |
| Acreage | Yes |
| Size Irregular | 5.03 |
| Size Total | 5.03 Ac |
| Size Total Text | 5.03 Ac |
| Zoning Description | A1 |
| Zoning Type | Agricultural |
Rooms
| Level | Type | Length | Width | Dimensions |
|---|---|---|---|---|
| Lower Level | Recreation Room | 14'8 x 18'8 | ||
| Lower Level | Primary Bedroom | 17'1 x 22'1 | ||
| Lower Level | Office | 10'4 x 13'8 | ||
| Lower Level | Mud Room | 8'9 x 10'3 | ||
| Lower Level | Laundry Room | 11'0 x 5'7 | ||
| Lower Level | Bathroom | 6'3 x 6'4 | ||
| Lower Level | Bathroom | 8'0 x 5'3 | ||
| Main Level | Living Room | 17'4 x 21'4 | ||
| Main Level | Kitchen | 13'9 x 12'11 | ||
| Main Level | Entrance | 11'0 x 11'6 | ||
| Main Level | Dining Room | 11'5 x 12'0 | ||
| Main Level | Dining Nook | 14'6 x 11'7 | ||
| Main Level | Bedroom | 12'8 x 18'4 | ||
| Main Level | Bedroom | 11'1 x 16'3 | ||
| Main Level | Bathroom | 4-Piece | ||
| Main Level | Bathroom | 2-Piece |
https://www.realtor.ca/real-estate/27947173/655-qualicum-rd-qualicum-beach-qualicum-beach
Contact Us
Contact us for more information
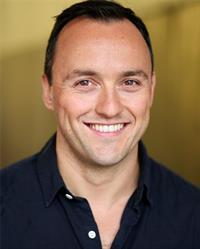
Simon Phillips
Personal Real Estate Corporation
173 West Island Hwy
Parksville, British Columbia V9P 2H1
(250) 248-4321
(800) 224-5838
(250) 248-3550
www.parksvillerealestate.com/

Karen Kenyon
Personal Real Estate Corporation
www.vancouverislanddreamhomes.ca/
173 West Island Hwy
Parksville, British Columbia V9P 2H1
(250) 248-4321
(800) 224-5838
(250) 248-3550
www.parksvillerealestate.com/

