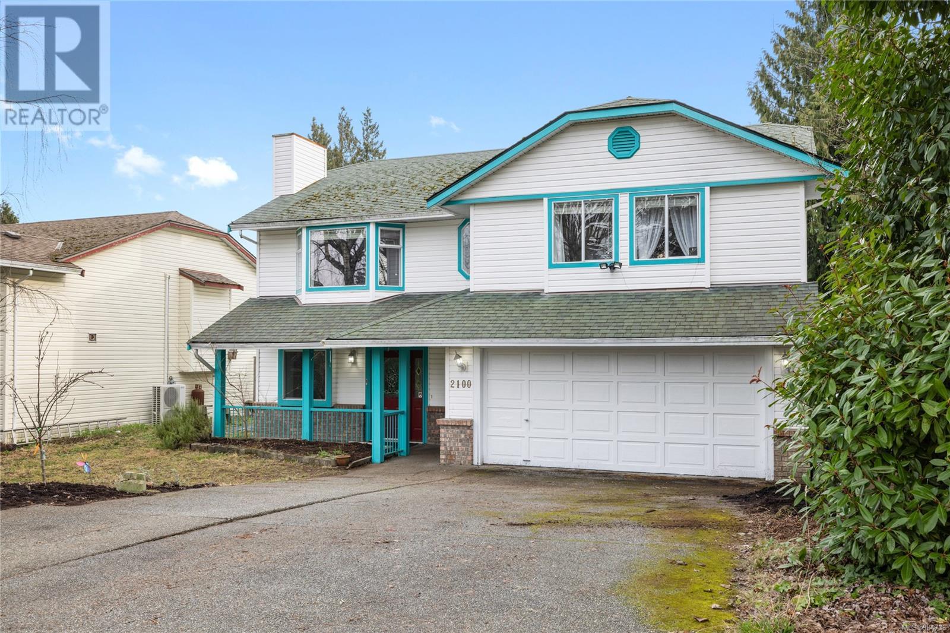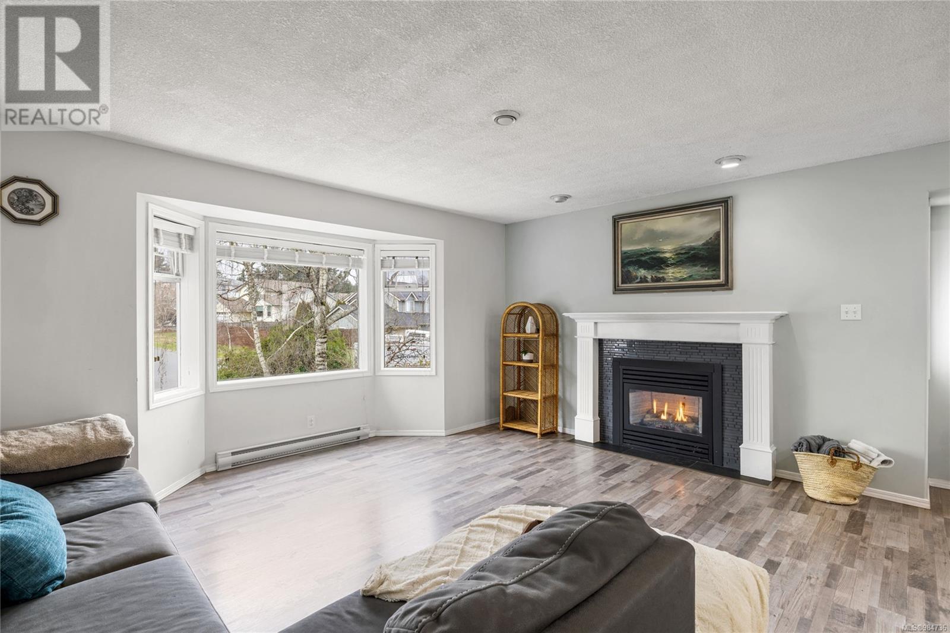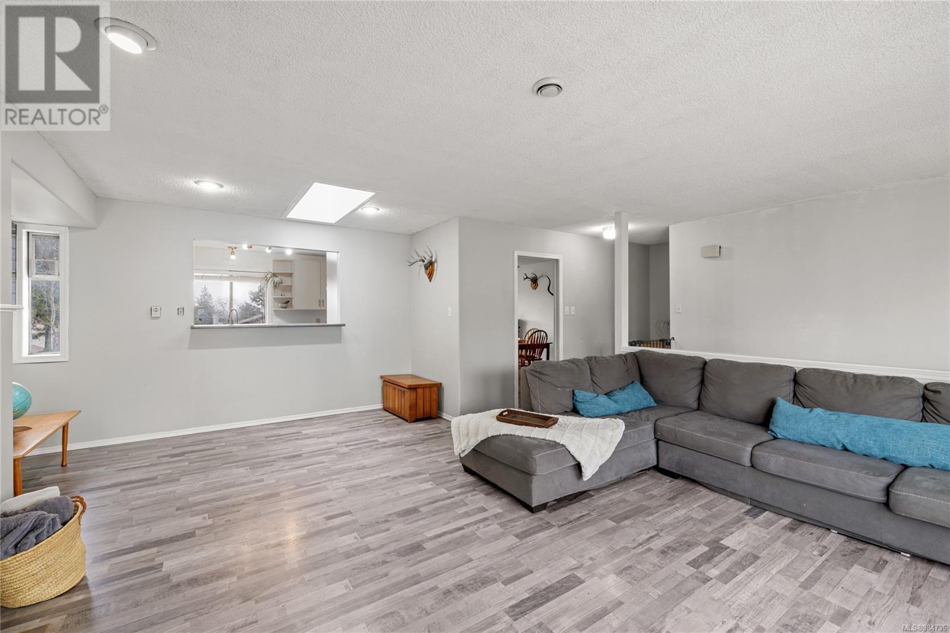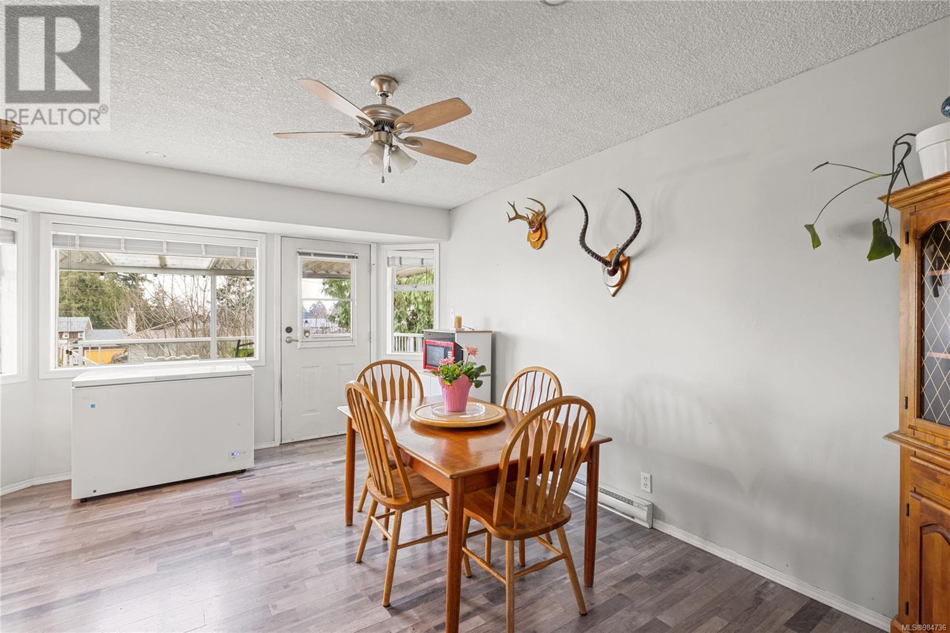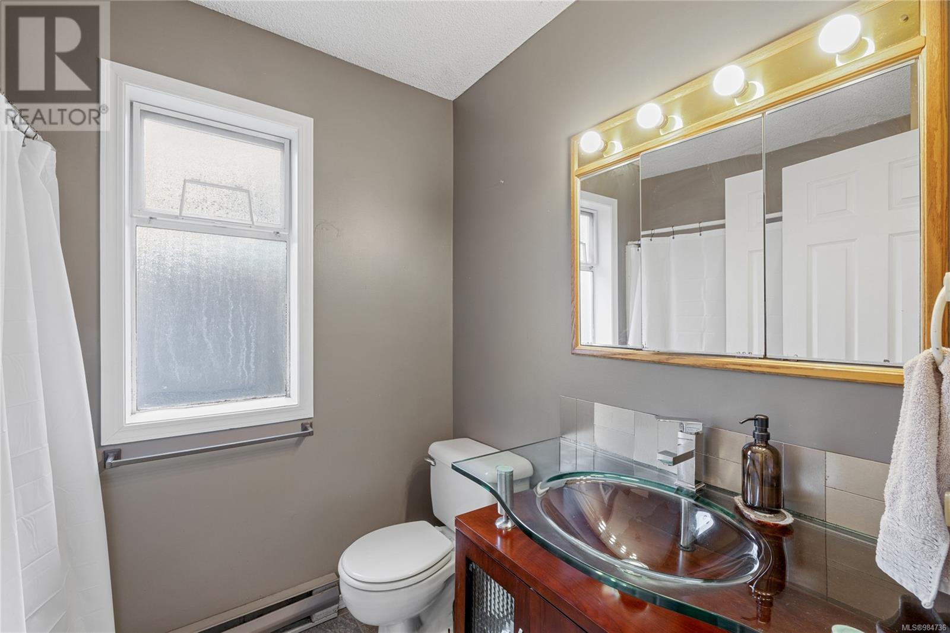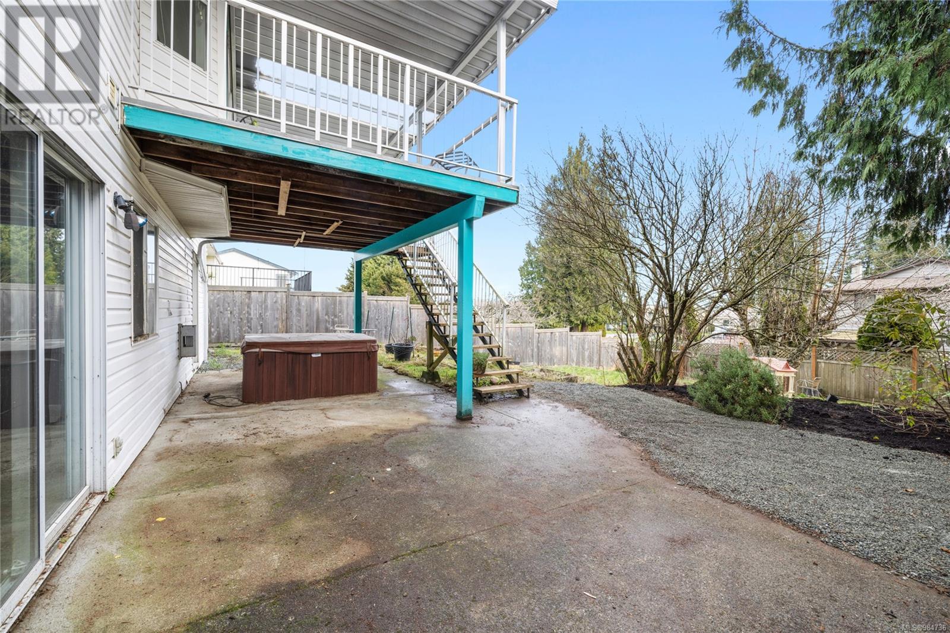2100 Aaron Way Nanaimo, British Columbia V9S 5R4
$799,000
If you're looking for the perfect family home with a mortgage helper, then this is it! Located in a sought after area of central Nanaimo, this home is situated in one of the best trick-or-treating neighbourhoods... which speaks volumes to how family friendly and safe it is! A few perks include being on a cul-de-sac road, backing onto a neighbourhood park, and distant ocean views with spectacular sunrises! The entrance is very spacious and welcoming with a cute front patio, large foyer & office. Upstairs offers great natural light, a large living room, kitchen & dining room as well as 3 spacious bedrooms & 2 bathrooms. There is a covered deck off the kitchen with stairs down to your private backyard and even a gate to the playground! Downstairs offers a 1 bedroom (yet easily converted to 2 bed) suite with separate access. The home is ready for a new family to make memories in it. Msmts and data approx & should be verified if important. (id:48643)
Open House
This property has open houses!
11:00 am
Ends at:1:00 pm
Property Details
| MLS® Number | 984736 |
| Property Type | Single Family |
| Neigbourhood | Central Nanaimo |
| Features | Level Lot, Other |
| Parking Space Total | 6 |
| Plan | Vip47394 |
| Structure | Shed, Workshop |
Building
| Bathroom Total | 3 |
| Bedrooms Total | 5 |
| Architectural Style | Contemporary |
| Constructed Date | 1990 |
| Cooling Type | None |
| Fireplace Present | Yes |
| Fireplace Total | 2 |
| Heating Fuel | Natural Gas |
| Heating Type | Baseboard Heaters |
| Size Interior | 2,320 Ft2 |
| Total Finished Area | 2320 Sqft |
| Type | House |
Land
| Acreage | No |
| Size Irregular | 7490 |
| Size Total | 7490 Sqft |
| Size Total Text | 7490 Sqft |
| Zoning Type | Residential |
Rooms
| Level | Type | Length | Width | Dimensions |
|---|---|---|---|---|
| Lower Level | Bathroom | 5'11 x 7'3 | ||
| Lower Level | Bedroom | 23'1 x 9'5 | ||
| Lower Level | Kitchen | 16'9 x 7'3 | ||
| Lower Level | Living Room | 15'6 x 17'1 | ||
| Lower Level | Bedroom | 8'9 x 11'5 | ||
| Lower Level | Entrance | 6'6 x 11'5 | ||
| Main Level | Kitchen | 11'4 x 9'3 | ||
| Main Level | Dining Room | 12'0 x 15'8 | ||
| Main Level | Living Room | 15'8 x 20'10 | ||
| Main Level | Bedroom | 9'3 x 10'8 | ||
| Main Level | Bedroom | 9'4 x 10'8 | ||
| Main Level | Bathroom | 5'6 x 7'14 | ||
| Main Level | Bathroom | 5'6 x 7'10 | ||
| Main Level | Primary Bedroom | 12'10 x 12'7 |
https://www.realtor.ca/real-estate/27956447/2100-aaron-way-nanaimo-central-nanaimo
Contact Us
Contact us for more information

Quinn Abbey
Personal Real Estate Corporation
nanaimorealestateforsale.com/
#1 - 5140 Metral Drive
Nanaimo, British Columbia V9T 2K8
(250) 751-1223
(800) 916-9229
(250) 751-1300
www.remaxofnanaimo.com/


