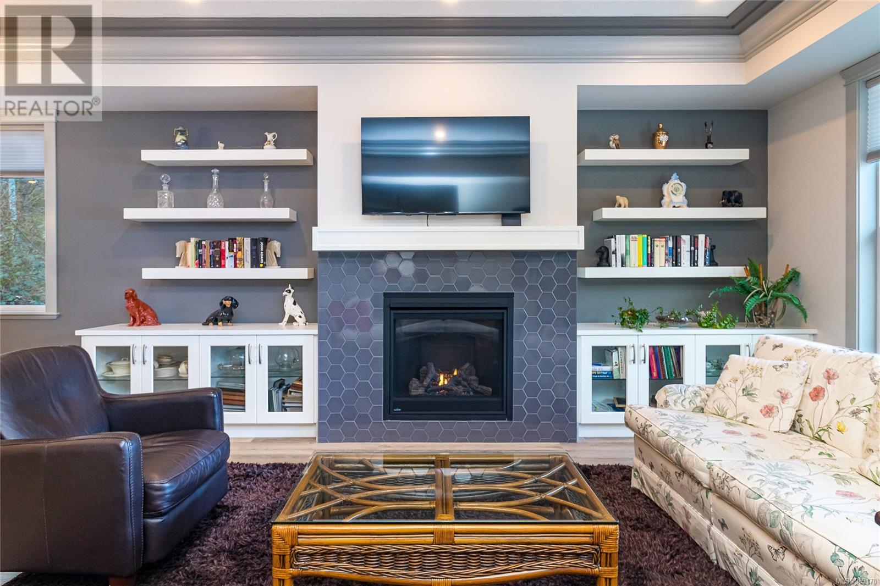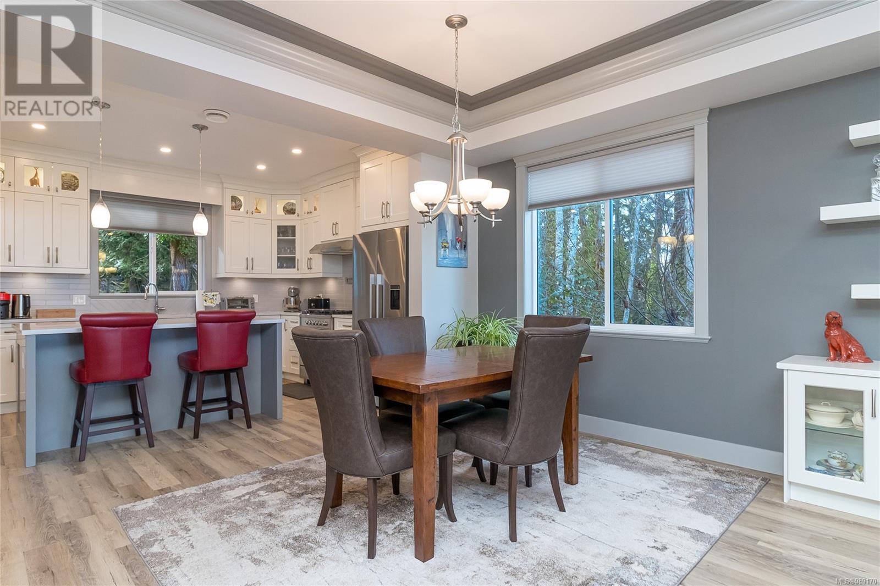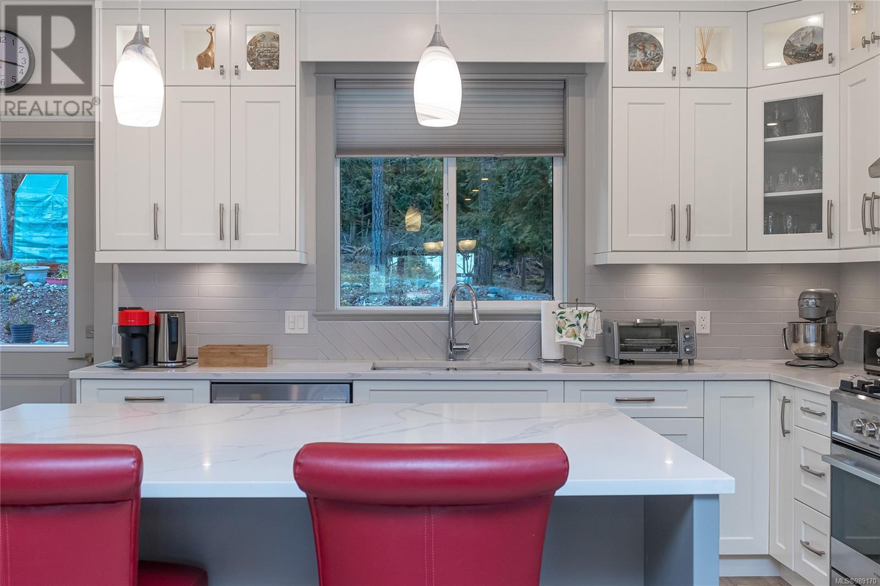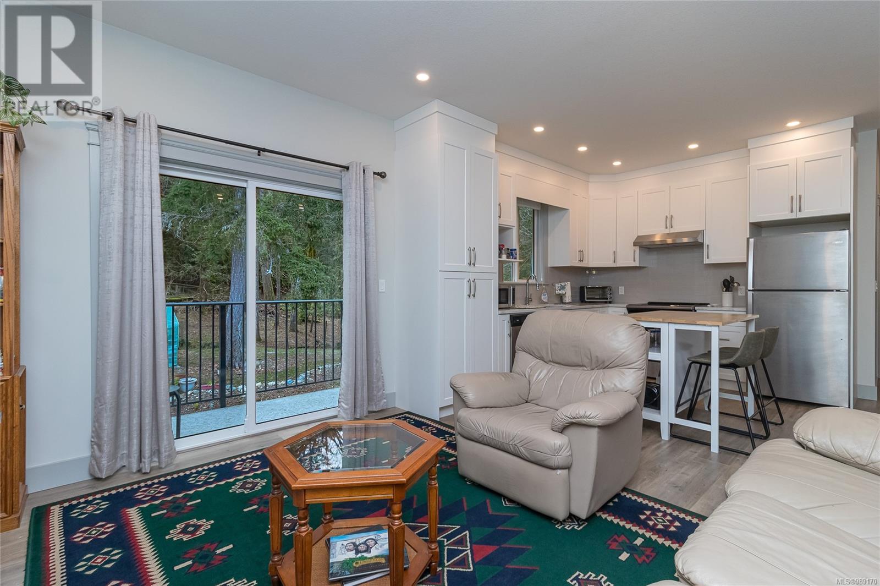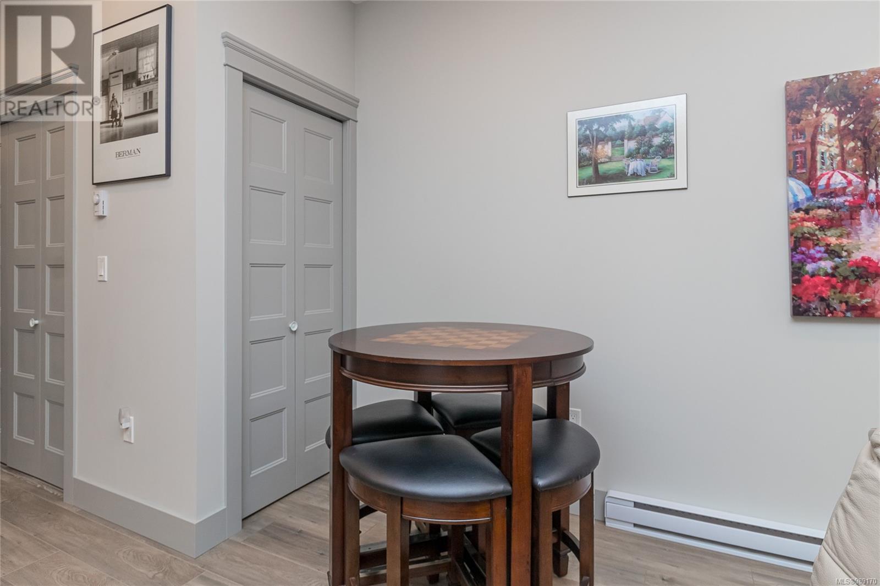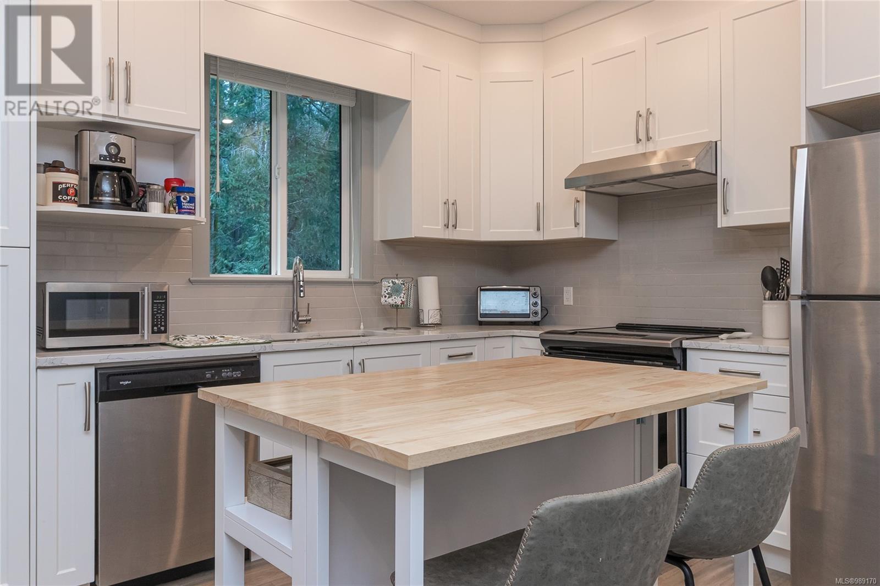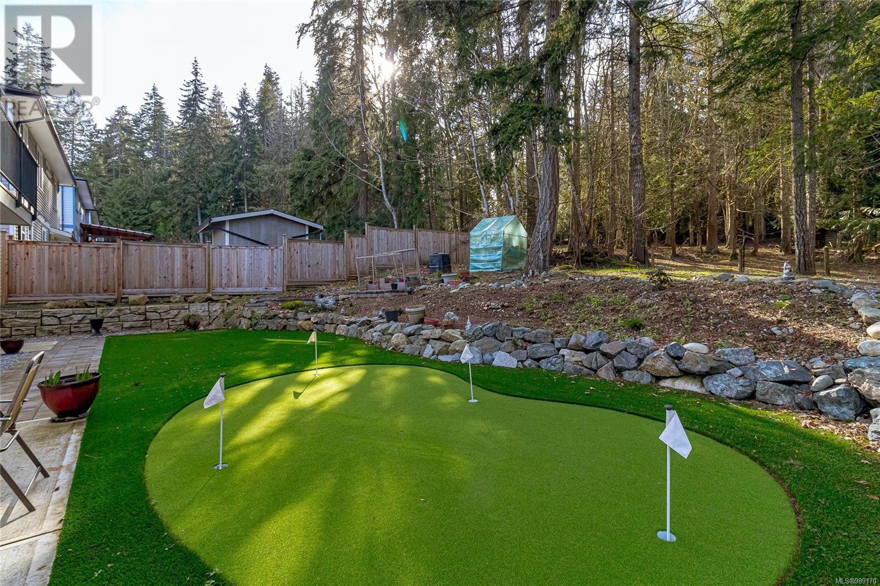3000 Catalina Way Chemainus, British Columbia V0R 1K2
$1,179,000
Stunning ocean view home with separate suite on an landscaped level lot nestled up beside a forest with Ocean and Mountain views in Chemainus, Built in 2021 this 4 bed 4 bath home has so many quality features. floor plan with luxurious primary bedroom and ensuite on the main floor- extra bedrooms, laundry, and a games room with built in bar on the second level. PLUS the second level hosts a completely self-contained 1 bedroom suite. Kitchen is custom and high-quality it leads into a formal dining and living room with gas fireplace. List of extras includes: natural gas on demand hot water & furnace, an air conditioning unit, smart house technology throughout, and a level back yard accessed out from the kitchen. Double car garage, 2 decks (1 covered) and a patio, this property offers you the ideal lifestyle of low maintenance outdoor living with the comforts of a classic and high-end interior. Built by the remarkable PGO Developments & must be seen to fully appreciate the quality. (id:48643)
Property Details
| MLS® Number | 989170 |
| Property Type | Single Family |
| Neigbourhood | Chemainus |
| Features | Central Location, Level Lot, Wooded Area, Other, Marine Oriented |
| Parking Space Total | 3 |
| Structure | Greenhouse, Shed |
| View Type | Mountain View, Ocean View |
Building
| Bathroom Total | 4 |
| Bedrooms Total | 4 |
| Architectural Style | Contemporary |
| Constructed Date | 2021 |
| Cooling Type | Air Conditioned |
| Fireplace Present | Yes |
| Fireplace Total | 1 |
| Heating Fuel | Natural Gas |
| Heating Type | Forced Air |
| Size Interior | 2,699 Ft2 |
| Total Finished Area | 2699 Sqft |
| Type | House |
Parking
| Garage |
Land
| Access Type | Road Access |
| Acreage | No |
| Size Irregular | 7104 |
| Size Total | 7104 Sqft |
| Size Total Text | 7104 Sqft |
| Zoning Description | R-3 |
| Zoning Type | Residential |
Rooms
| Level | Type | Length | Width | Dimensions |
|---|---|---|---|---|
| Second Level | Laundry Room | 5 ft | Measurements not available x 5 ft | |
| Second Level | Bathroom | 4-Piece | ||
| Second Level | Family Room | 19 ft | 19 ft x Measurements not available | |
| Second Level | Bedroom | 11 ft | 11 ft x Measurements not available | |
| Second Level | Bedroom | 11 ft | 11 ft x Measurements not available | |
| Main Level | Dining Room | 14'3 x 16'8 | ||
| Main Level | Bathroom | 2-Piece | ||
| Main Level | Entrance | 8'10 x 12'1 | ||
| Main Level | Living Room | 14'4 x 16'3 | ||
| Main Level | Kitchen | 18'1 x 11'6 | ||
| Main Level | Ensuite | 3-Piece | ||
| Main Level | Primary Bedroom | 15'4 x 13'7 | ||
| Other | Laundry Room | 5 ft | Measurements not available x 5 ft | |
| Other | Bathroom | 4-Piece | ||
| Other | Bedroom | 12 ft | 12 ft x Measurements not available | |
| Additional Accommodation | Kitchen | 12'1 x 10'2 | ||
| Additional Accommodation | Living Room | 9'8 x 17'0 |
https://www.realtor.ca/real-estate/27963808/3000-catalina-way-chemainus-chemainus
Contact Us
Contact us for more information

Michael Pickard
michaelpickard@remax.net/
www.facebook.com/michael.e.pickard
9745 Willow St.
Chemainus, British Columbia V0R 1K0
(250) 246-3700









