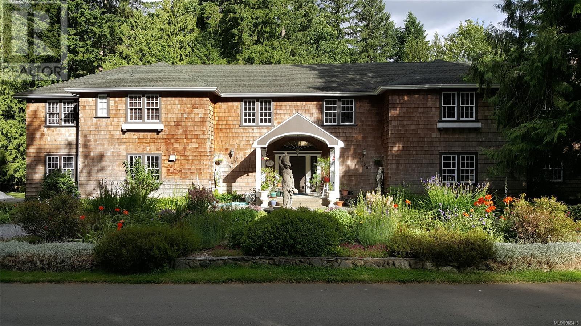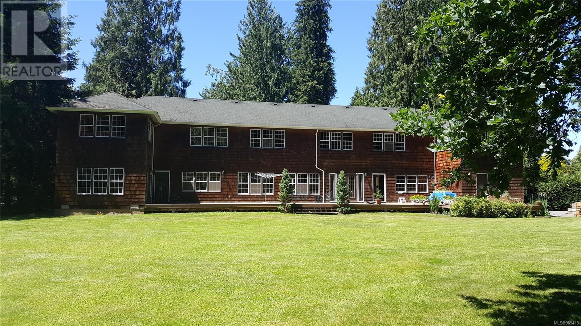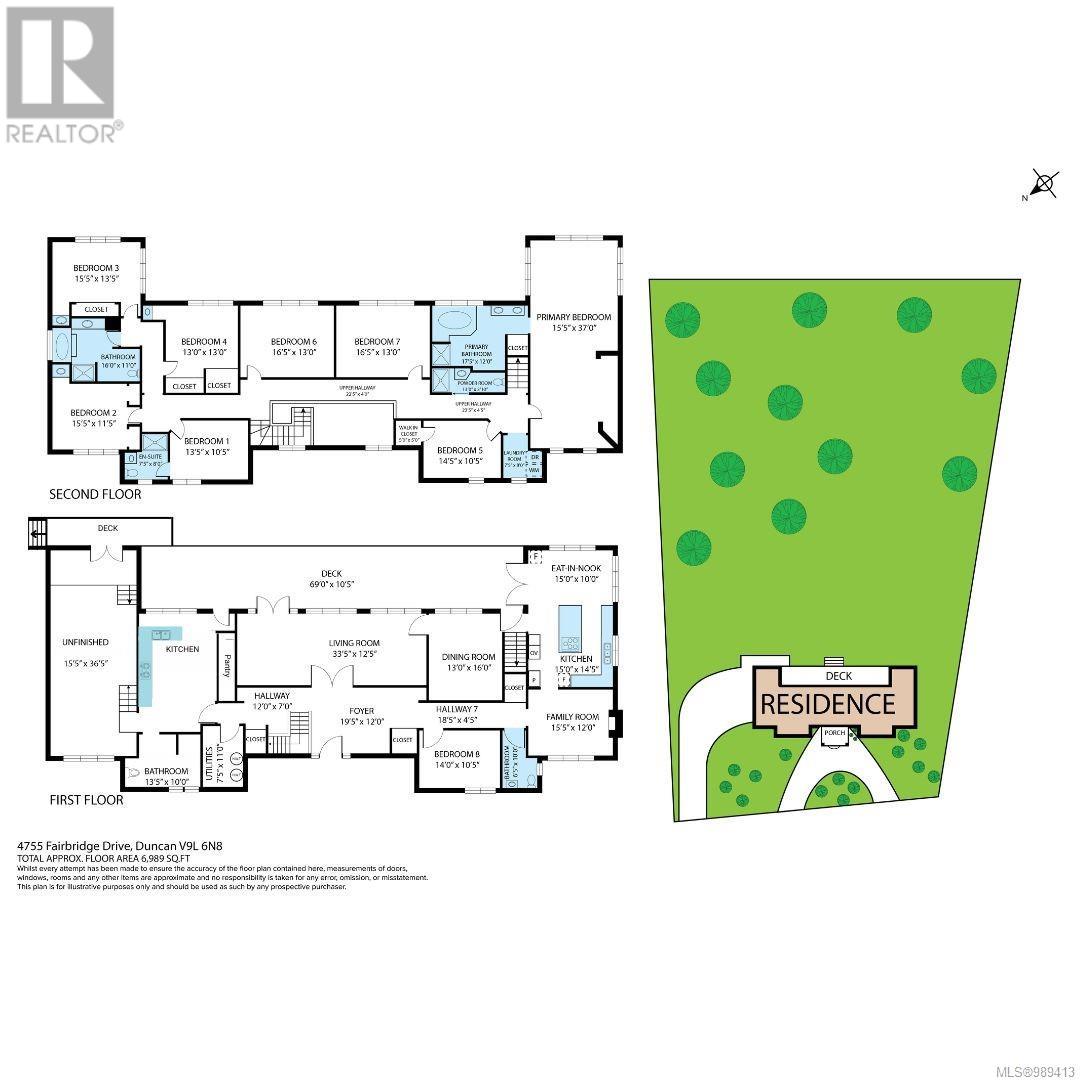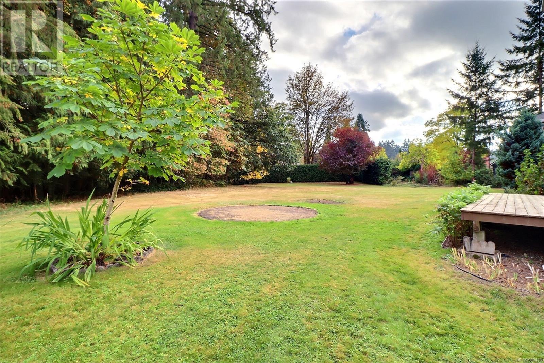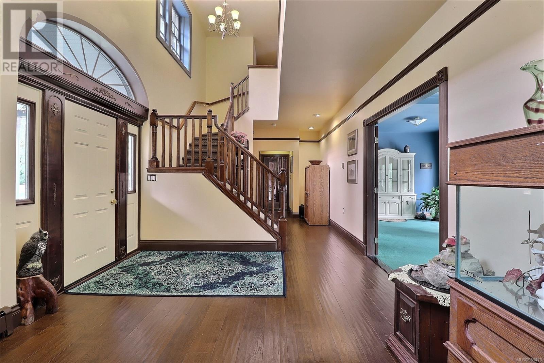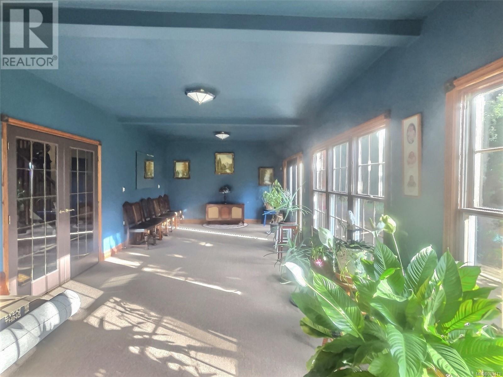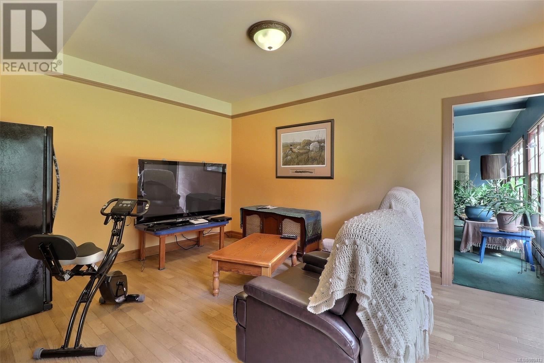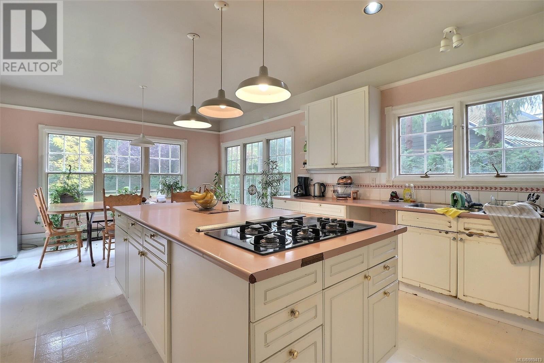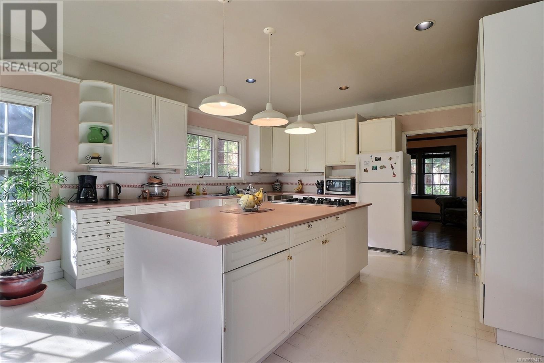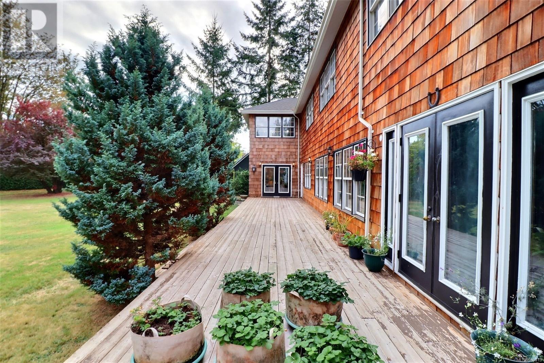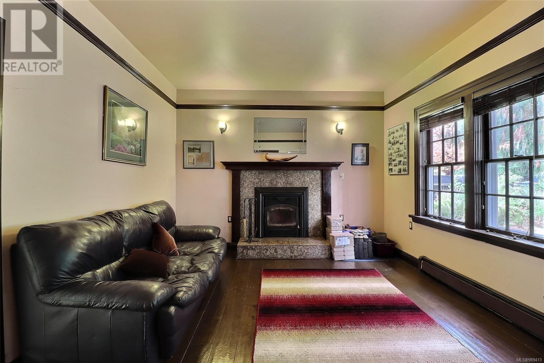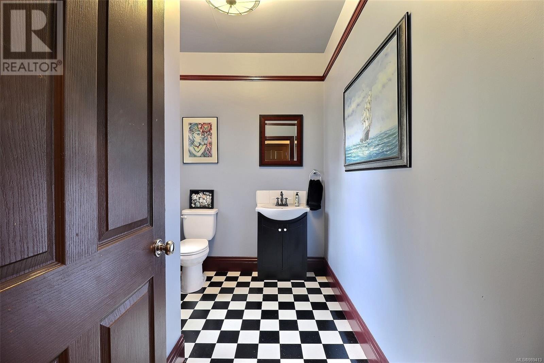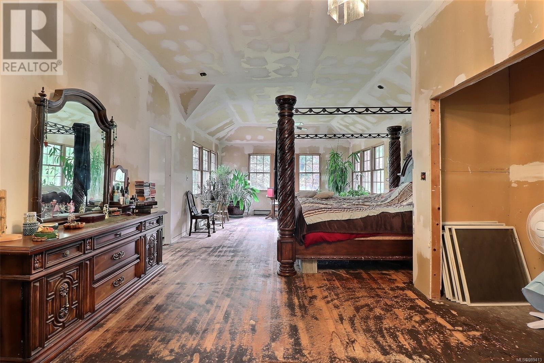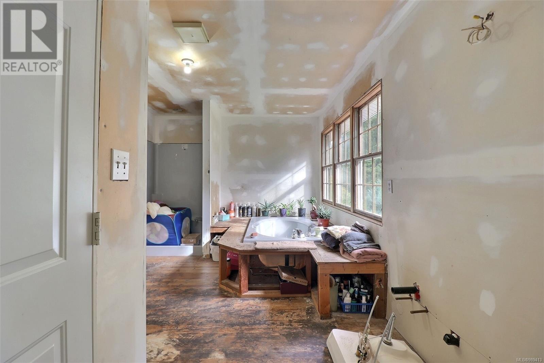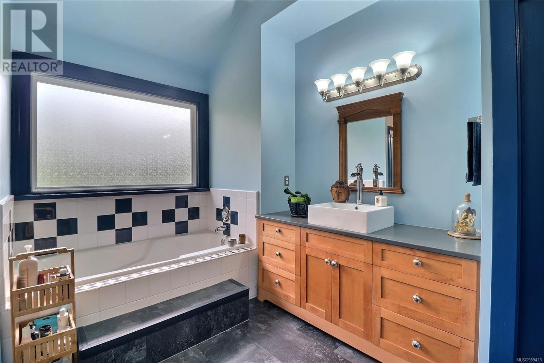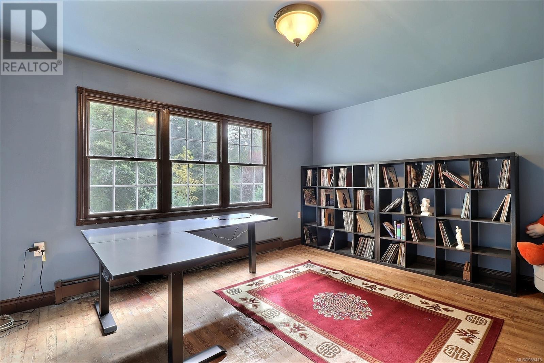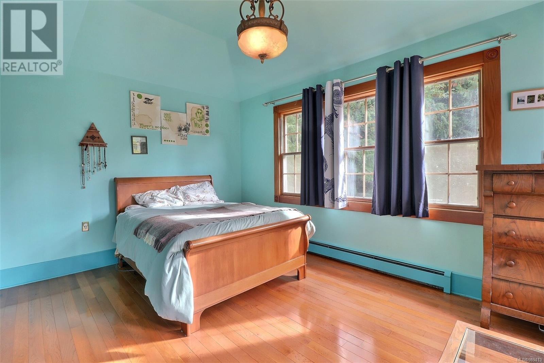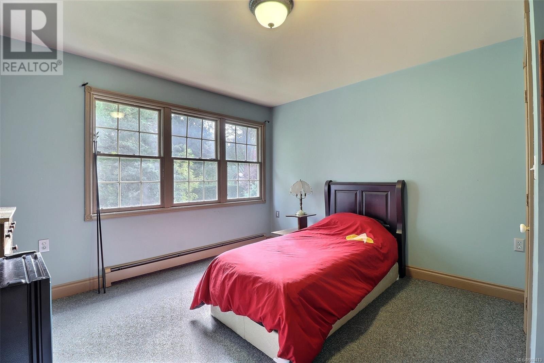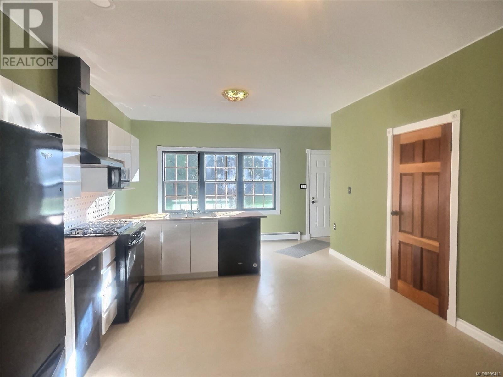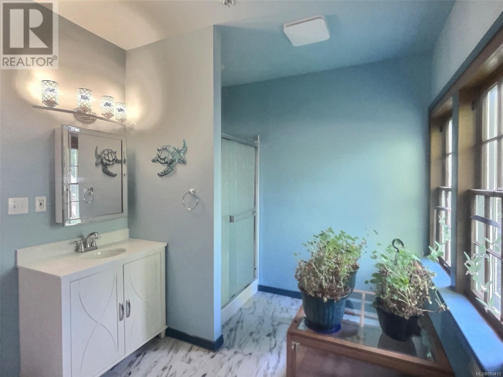4755 Fairbridge Dr Duncan, British Columbia V9L 6N8
$1,699,900Maintenance,
$175 Monthly
Maintenance,
$175 MonthlyVisit REALTOR® website for additional information:Stunning 9-bedroom, 6-bathroom character home on 1.87 acres of park-like grounds backing onto a private forest. A wraparound driveway winds through manicured gardens to this historic gem, perfect as a family home. Inside, 18-ft ceilings, massive French doors, and a grand entrance create an inviting space. The formal dining room connects to a spacious kitchen with deck access, while a cozy family room features a wood-burning fireplace. The main floor includes a bedroom, powder room, and an unfinished space with a bathroom and kitchen-ideal for a suite. Upstairs, the primary suite overlooks the grounds, with 7 more bedrooms, 4 baths, and laundry. Located in Fairbridge's unique strata community, owners share title to over 30 acres of common land. (id:48643)
Property Details
| MLS® Number | 989413 |
| Property Type | Single Family |
| Neigbourhood | Cowichan Station/Glenora |
| Community Features | Pets Allowed With Restrictions, Family Oriented |
| Features | Acreage, Central Location, Level Lot, Park Setting, Wooded Area, Other |
| Parking Space Total | 6 |
Building
| Bathroom Total | 6 |
| Bedrooms Total | 9 |
| Architectural Style | Character |
| Constructed Date | 1935 |
| Cooling Type | None |
| Fireplace Present | Yes |
| Fireplace Total | 1 |
| Heating Fuel | Propane |
| Heating Type | Baseboard Heaters, Hot Water |
| Size Interior | 7,554 Ft2 |
| Total Finished Area | 6989 Sqft |
| Type | House |
Land
| Acreage | Yes |
| Size Irregular | 1.87 |
| Size Total | 1.87 Ac |
| Size Total Text | 1.87 Ac |
| Zoning Description | A1 |
| Zoning Type | Residential |
Rooms
| Level | Type | Length | Width | Dimensions |
|---|---|---|---|---|
| Second Level | Bathroom | 4-Piece | ||
| Second Level | Bathroom | 3-Piece | ||
| Second Level | Bathroom | 3-Piece | ||
| Second Level | Laundry Room | 8 ft | Measurements not available x 8 ft | |
| Second Level | Bedroom | 12 ft | 16 ft | 12 ft x 16 ft |
| Second Level | Bedroom | 12 ft | 16 ft | 12 ft x 16 ft |
| Second Level | Bedroom | 13 ft | 14 ft | 13 ft x 14 ft |
| Second Level | Bedroom | 14 ft | 12 ft | 14 ft x 12 ft |
| Second Level | Bedroom | 13 ft | 12 ft | 13 ft x 12 ft |
| Second Level | Bedroom | 14 ft | 10 ft | 14 ft x 10 ft |
| Second Level | Bedroom | 14 ft | 10 ft | 14 ft x 10 ft |
| Second Level | Ensuite | 5-Piece | ||
| Second Level | Primary Bedroom | 14 ft | 36 ft | 14 ft x 36 ft |
| Main Level | Bathroom | 2-Piece | ||
| Main Level | Bathroom | 3-Piece | ||
| Main Level | Unfinished Room | 15'6 x 36'6 | ||
| Main Level | Kitchen | 18 ft | 21 ft | 18 ft x 21 ft |
| Main Level | Bedroom | 12 ft | 16 ft | 12 ft x 16 ft |
| Main Level | Family Room | 14 ft | 12 ft | 14 ft x 12 ft |
| Main Level | Kitchen | 14 ft | 24 ft | 14 ft x 24 ft |
| Main Level | Living Room | 12 ft | 33 ft | 12 ft x 33 ft |
https://www.realtor.ca/real-estate/27964343/4755-fairbridge-dr-duncan-cowichan-stationglenora
Contact Us
Contact us for more information
Jonathan David
#250 - 997 Seymour St.
Vancouver, British Columbia V6B 3M1
(877) 709-0027
(902) 406-4141

