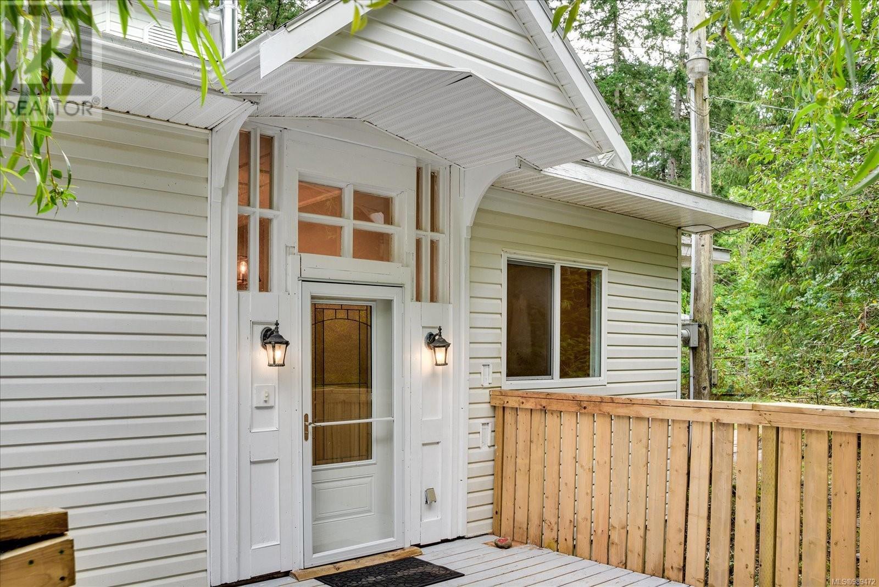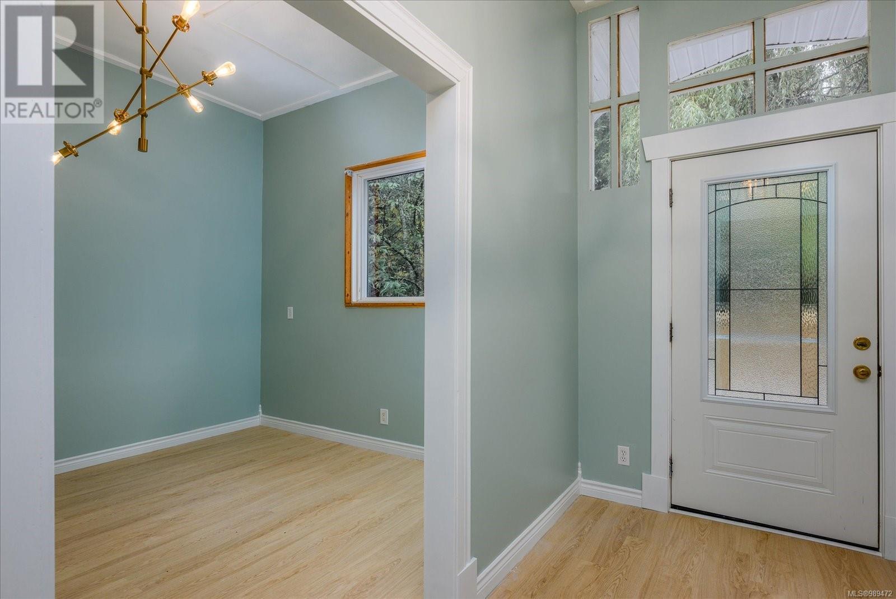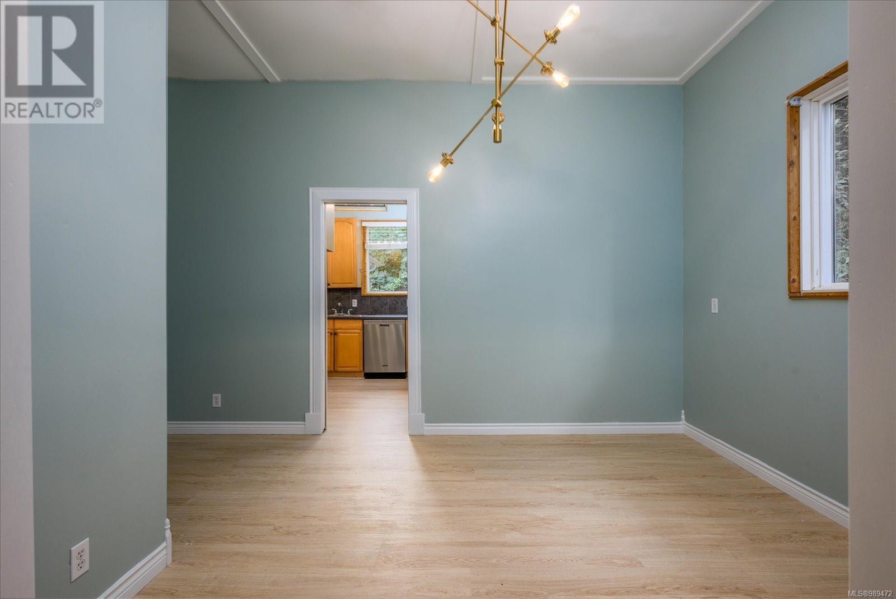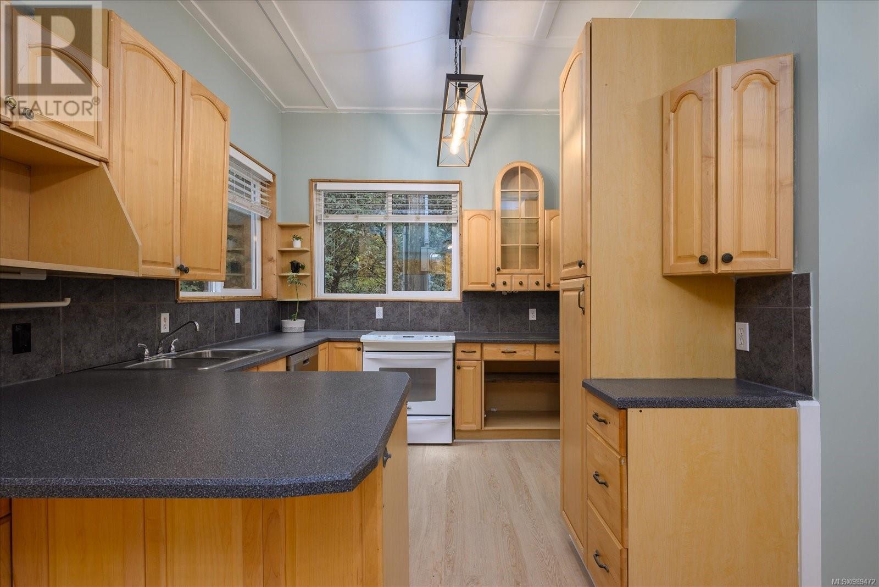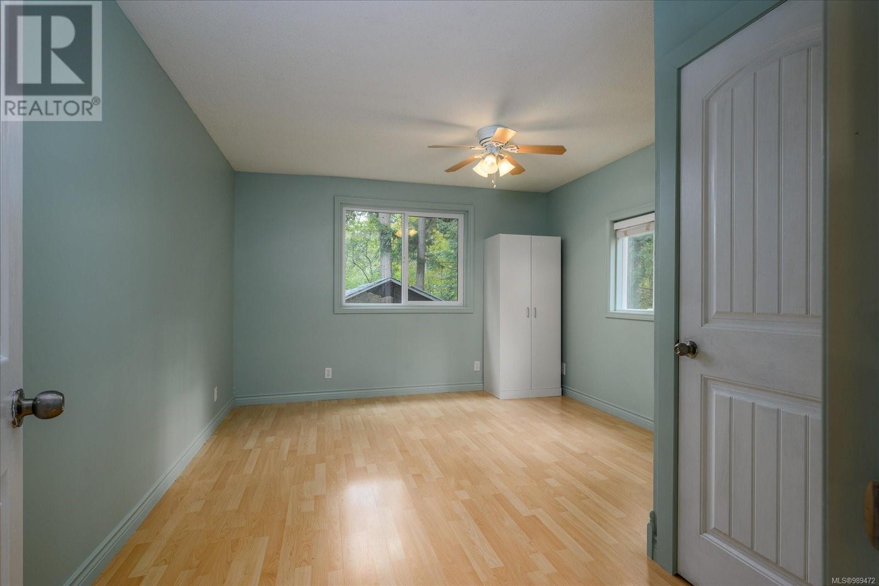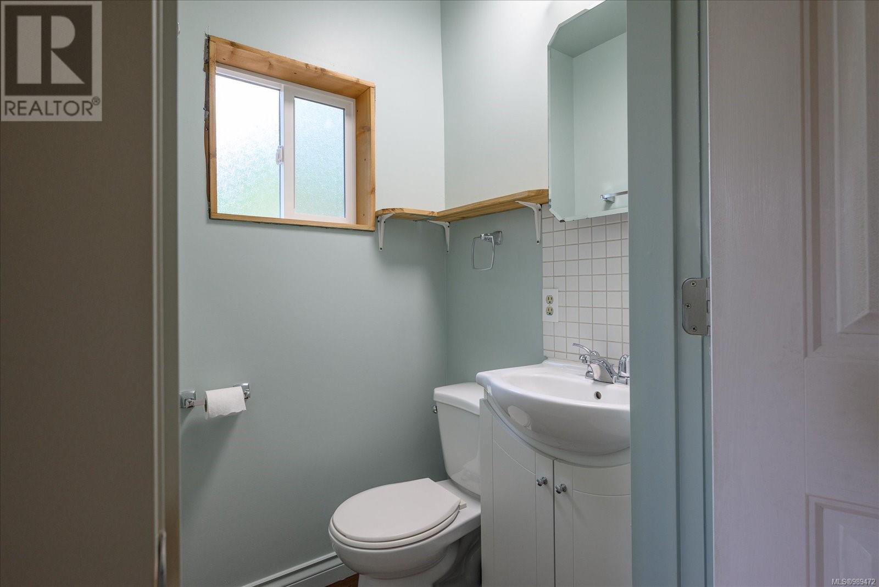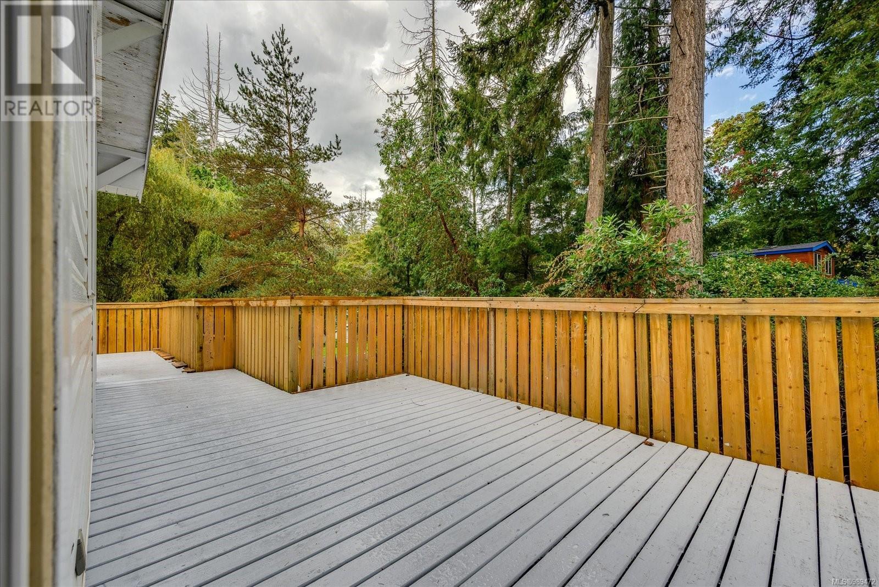88 Captain Morgans Blvd Protection Island, British Columbia V9R 5K9
$549,900
Gorgeous Protection Island! Live the “off grid” lifestyle with the luxury of City of Nanaimo provided services! Walkable & Connected. The perfect mix of island charm, modern conveniences and unbeatable location! Who is this home for? Perfect for larger families, co-owning with others, recreational use or anyone just wanting to get away from a busy life. It's for those who want a genuine island experience- a home that feels like a retreat but keeps you connected to everything that matters. Fabulous Dinghy Dock pub & restaurant is a fun place to gather. This character 5 to 6 bdrm home with spacious common areas is nestled in the trees and backs onto Smugglers Park. Space for a home office too. The sellers home schooled their children & had space for both a classroom & play area. There have been many updates over the years throughout the home, including a heat pump, maple kitchen cabinets, large main bathroom, balcony & expansive decks. Newer laminate flooring is installed in the foyer, kitchen, dining & family rooms. Large kitchen, with family eating nook, 2 pantries, & lots of cupboard & counter space - it's designed to allow for multiple people to work together while not being in each others way. The spacious dining room is ideal for lingering over dinner & chatting with friends. A bright & spacious upstairs library/games room opens out onto a sunny balcony. A ramp to the wrap around deck & front door make this home wheel chair friendly. Inside you will find high ceilings, wide hallways, & spacious rooms. The bonus room, bedroom with 2 piece ensuite and other bedroom/den would be a perfect air BNB if you want to have a portion rented out during the high season. Access is by passenger ferry or your own boat + barge service is available. Get around on the roads in your own golf cart or electric car- the city serviced dirt roads are great. Love where you live on Protection Island. Welcome home. (id:48643)
Property Details
| MLS® Number | 989472 |
| Property Type | Single Family |
| Neigbourhood | Protection Island |
| Features | Park Setting, Private Setting, Wooded Area, Other, Marine Oriented |
| Parking Space Total | 3 |
| Structure | Workshop |
Building
| Bathroom Total | 3 |
| Bedrooms Total | 5 |
| Architectural Style | Character |
| Constructed Date | 1986 |
| Cooling Type | Air Conditioned |
| Heating Type | Heat Pump |
| Size Interior | 3,555 Ft2 |
| Total Finished Area | 3336 Sqft |
| Type | House |
Parking
| Stall |
Land
| Acreage | No |
| Size Irregular | 21000 |
| Size Total | 21000 Sqft |
| Size Total Text | 21000 Sqft |
| Zoning Description | R3 |
| Zoning Type | Residential |
Rooms
| Level | Type | Length | Width | Dimensions |
|---|---|---|---|---|
| Second Level | Balcony | 22'3 x 6'1 | ||
| Second Level | Storage | 2'11 x 7'4 | ||
| Second Level | Storage | 2'11 x 7'2 | ||
| Second Level | Recreation Room | 27'1 x 15'1 | ||
| Lower Level | Storage | 11'9 x 15'5 | ||
| Main Level | Den | 11'5 x 11'6 | ||
| Main Level | Ensuite | 2-Piece | ||
| Main Level | Bedroom | 11'9 x 15'2 | ||
| Main Level | Bonus Room | 17'7 x 13'2 | ||
| Main Level | Utility Room | 4 ft | 4 ft x Measurements not available | |
| Main Level | Laundry Room | 10'4 x 11'1 | ||
| Main Level | Bathroom | 5-Piece | ||
| Main Level | Bedroom | 15'4 x 9'1 | ||
| Main Level | Bedroom | 8 ft | Measurements not available x 8 ft | |
| Main Level | Ensuite | 3-Piece | ||
| Main Level | Primary Bedroom | 15'7 x 15'2 | ||
| Main Level | Primary Bedroom | 14'7 x 15'3 | ||
| Main Level | Office | 10'4 x 15'4 | ||
| Main Level | Dining Room | 9'8 x 13'3 | ||
| Main Level | Living Room | 19'7 x 13'2 | ||
| Main Level | Dining Nook | 13'11 x 11'10 | ||
| Main Level | Kitchen | 13'11 x 21'1 | ||
| Main Level | Entrance | 6'7 x 15'1 |
Contact Us
Contact us for more information

Sue Sabo
www.sueandjana.ca/
4200 Island Highway North
Nanaimo, British Columbia V9T 1W6
(250) 758-7653
(250) 758-8477
royallepagenanaimo.ca/




