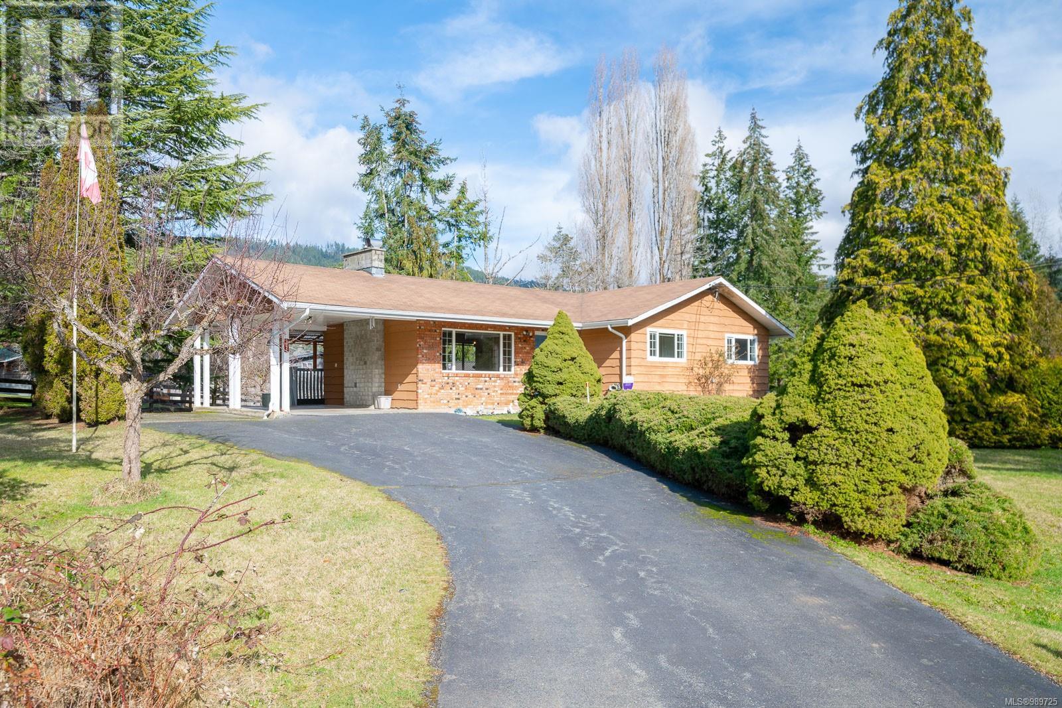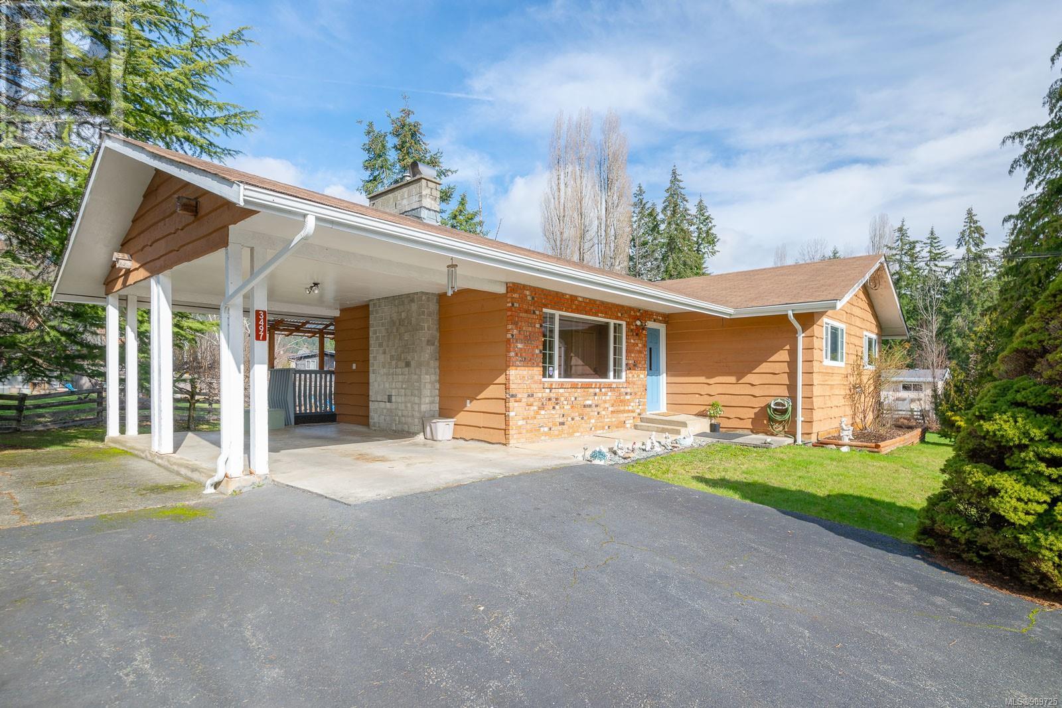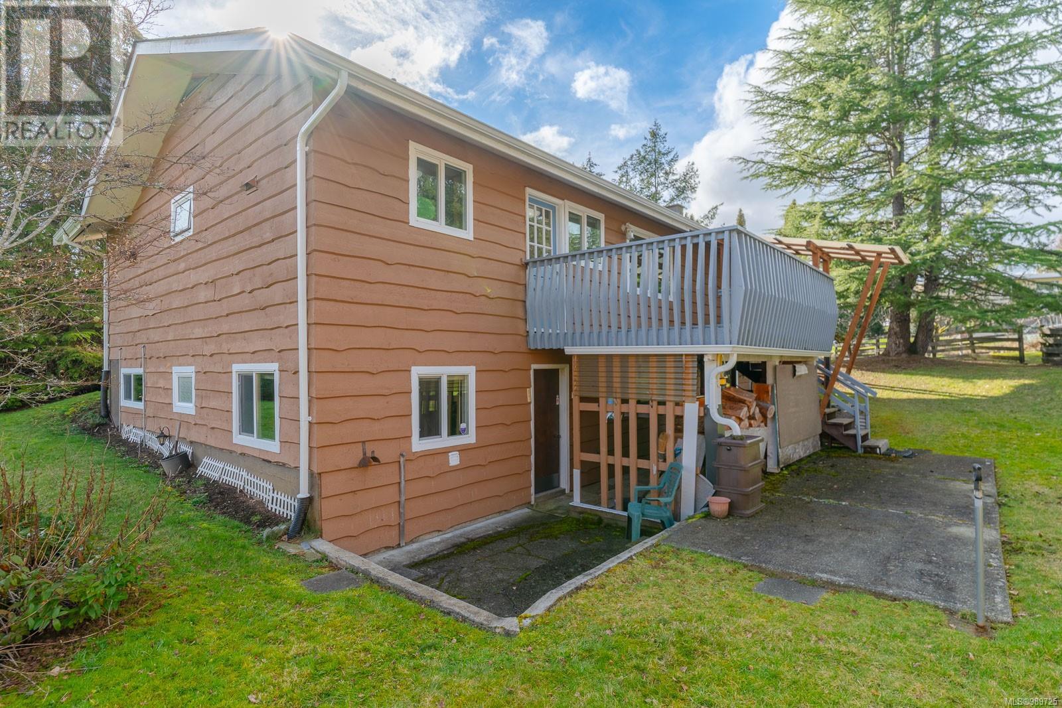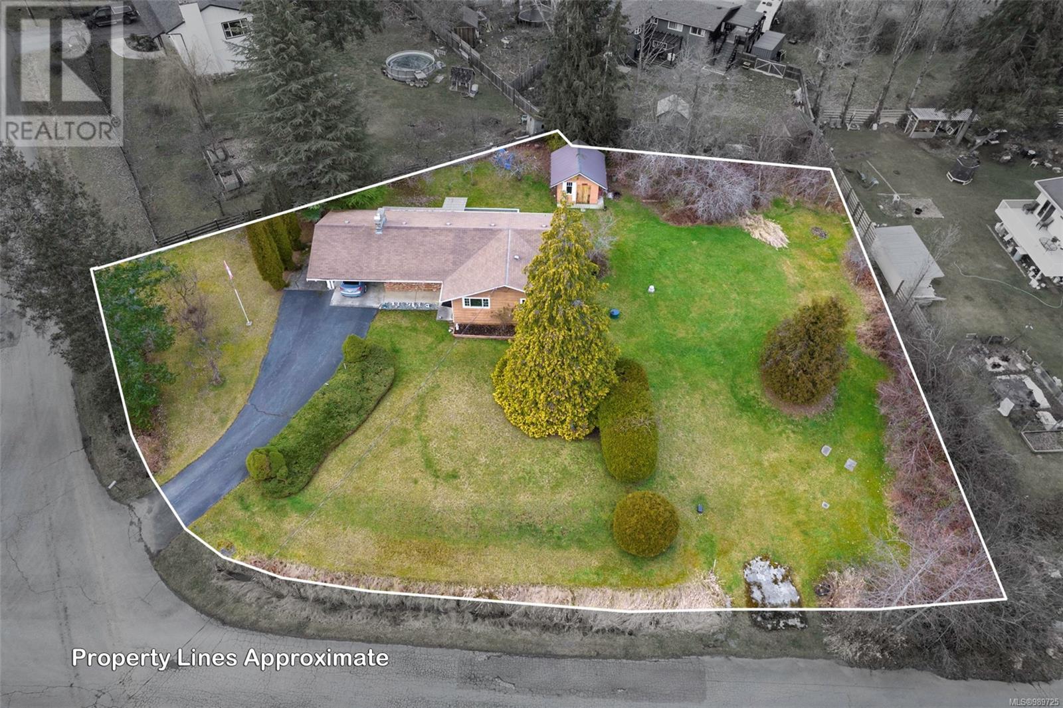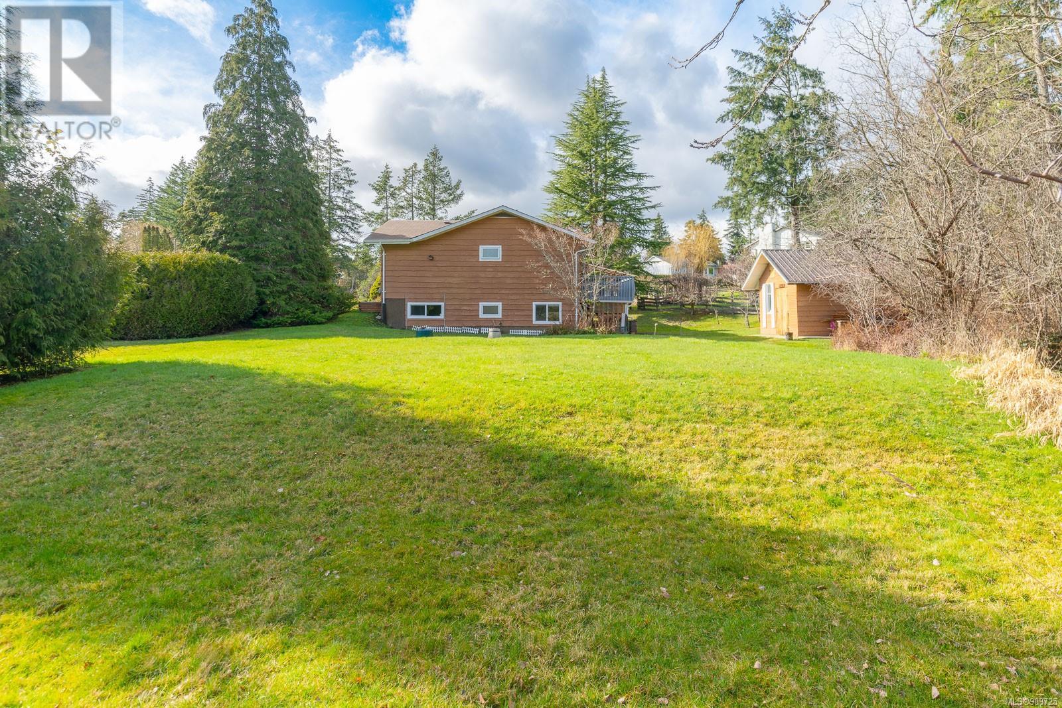3497 Markham Rd Port Alberni, British Columbia V9Y 8T1
$634,900
Welcome to this charming 4-bedroom, 2-bathroom family home in the desirable Cherry Creek area. Situated on a spacious half-acre corner lot, this well-maintained second-owner property features laminate flooring throughout, with 2 bedrooms on the main level and 2 downstairs. The bright and open living room boasts large windows with southern exposure, filling the space with natural light, and a cozy gas fireplace adds warmth. Enjoy the additional family room and a large storage room, perfect for all your needs. Outside, you’ll find a detached workshop and beautiful fruit trees. Located near Alberni Golf Course, the Log Train Trail, motocross track, and shopping, this home offers both comfort and convenience. Don’t miss out on this fantastic family home! (id:48643)
Property Details
| MLS® Number | 989725 |
| Property Type | Single Family |
| Neigbourhood | Alberni Valley |
| Features | Acreage, Southern Exposure, Corner Site, Other |
| Parking Space Total | 2 |
| Structure | Workshop |
| View Type | Mountain View |
Building
| Bathroom Total | 2 |
| Bedrooms Total | 4 |
| Constructed Date | 1974 |
| Cooling Type | None |
| Fireplace Present | Yes |
| Fireplace Total | 2 |
| Heating Fuel | Electric, Natural Gas |
| Heating Type | Baseboard Heaters |
| Size Interior | 2,120 Ft2 |
| Total Finished Area | 2120 Sqft |
| Type | House |
Land
| Access Type | Road Access |
| Acreage | Yes |
| Size Irregular | 21250 |
| Size Total | 21250 Sqft |
| Size Total Text | 21250 Sqft |
| Zoning Description | R2 |
| Zoning Type | Rural Residential |
Rooms
| Level | Type | Length | Width | Dimensions |
|---|---|---|---|---|
| Lower Level | Bathroom | 3-Piece | ||
| Lower Level | Laundry Room | 14'4 x 8'5 | ||
| Lower Level | Storage | 11'1 x 11'7 | ||
| Lower Level | Family Room | 13'1 x 17'4 | ||
| Lower Level | Bedroom | 12'4 x 11'7 | ||
| Lower Level | Bedroom | 13'3 x 8'6 | ||
| Main Level | Bathroom | 4-Piece | ||
| Main Level | Living Room | 14'1 x 17'4 | ||
| Main Level | Dining Room | 9'3 x 8'5 | ||
| Main Level | Eating Area | 7'11 x 8'6 | ||
| Main Level | Kitchen | 10'9 x 8'6 | ||
| Main Level | Bedroom | 9'5 x 11'10 | ||
| Main Level | Primary Bedroom | 11'7 x 11'10 | ||
| Other | Workshop | 11'9 x 13'2 |
https://www.realtor.ca/real-estate/27977365/3497-markham-rd-port-alberni-alberni-valley
Contact Us
Contact us for more information

Katica Dwolinsky
www.albernirealtor.com/
www.facebook.com/Albernirealtor/
www.linkedin.com/in/kat-dwolinsky-87600414/
#1 - 4505 Victoria Quay
Port Alberni, British Columbia V9Y 6G2
(250) 723-5478
(250) 723-2736

