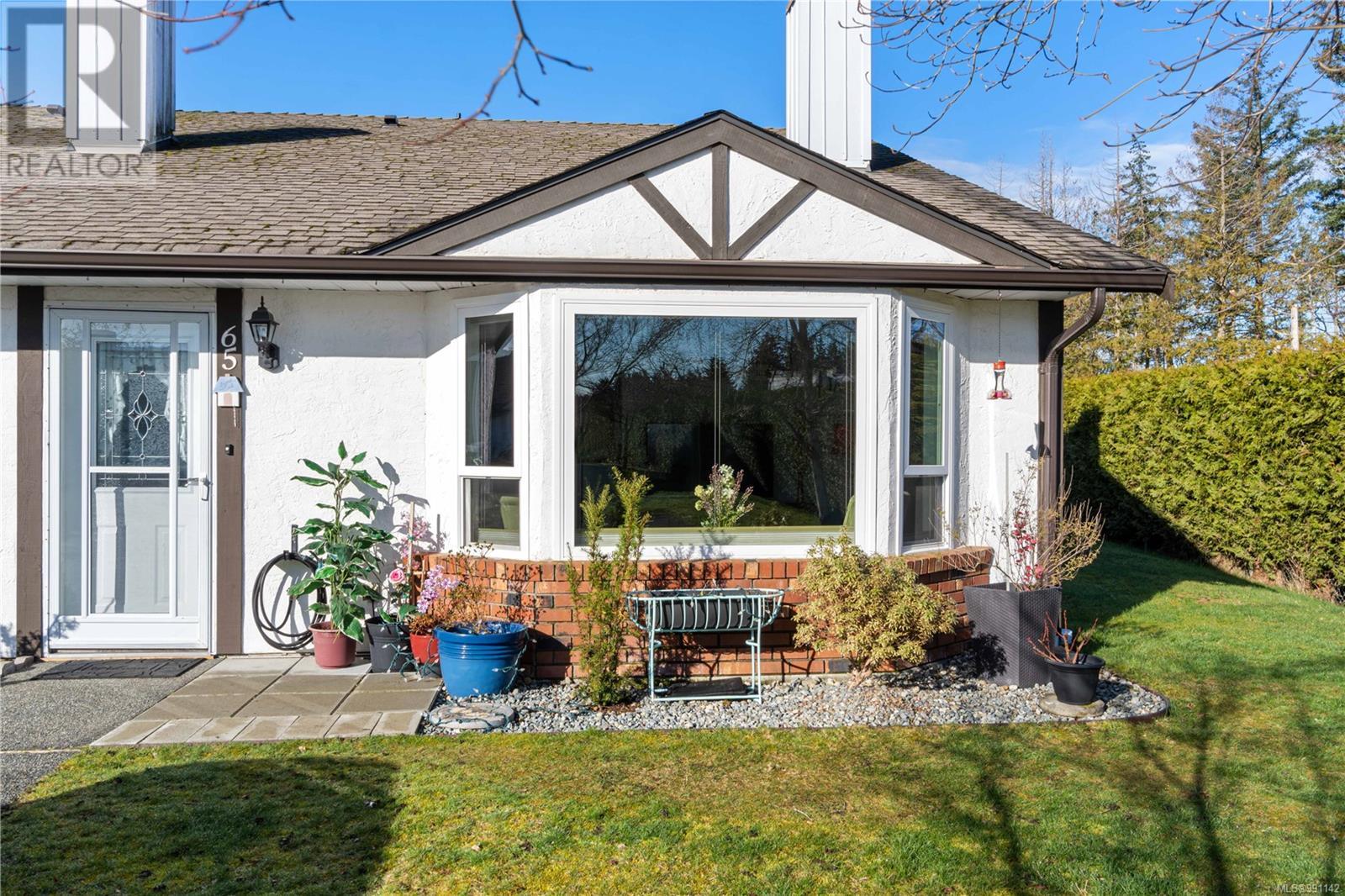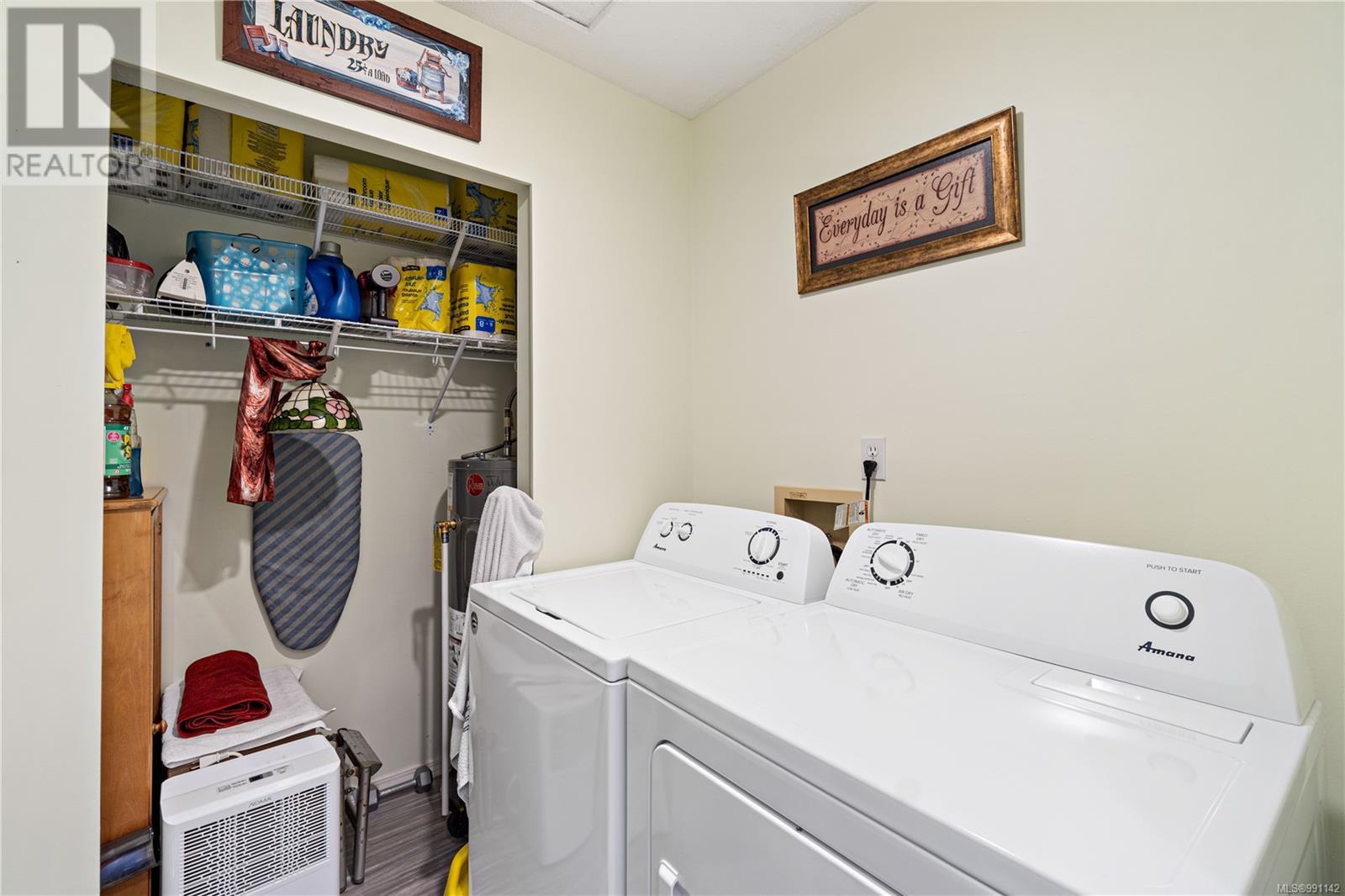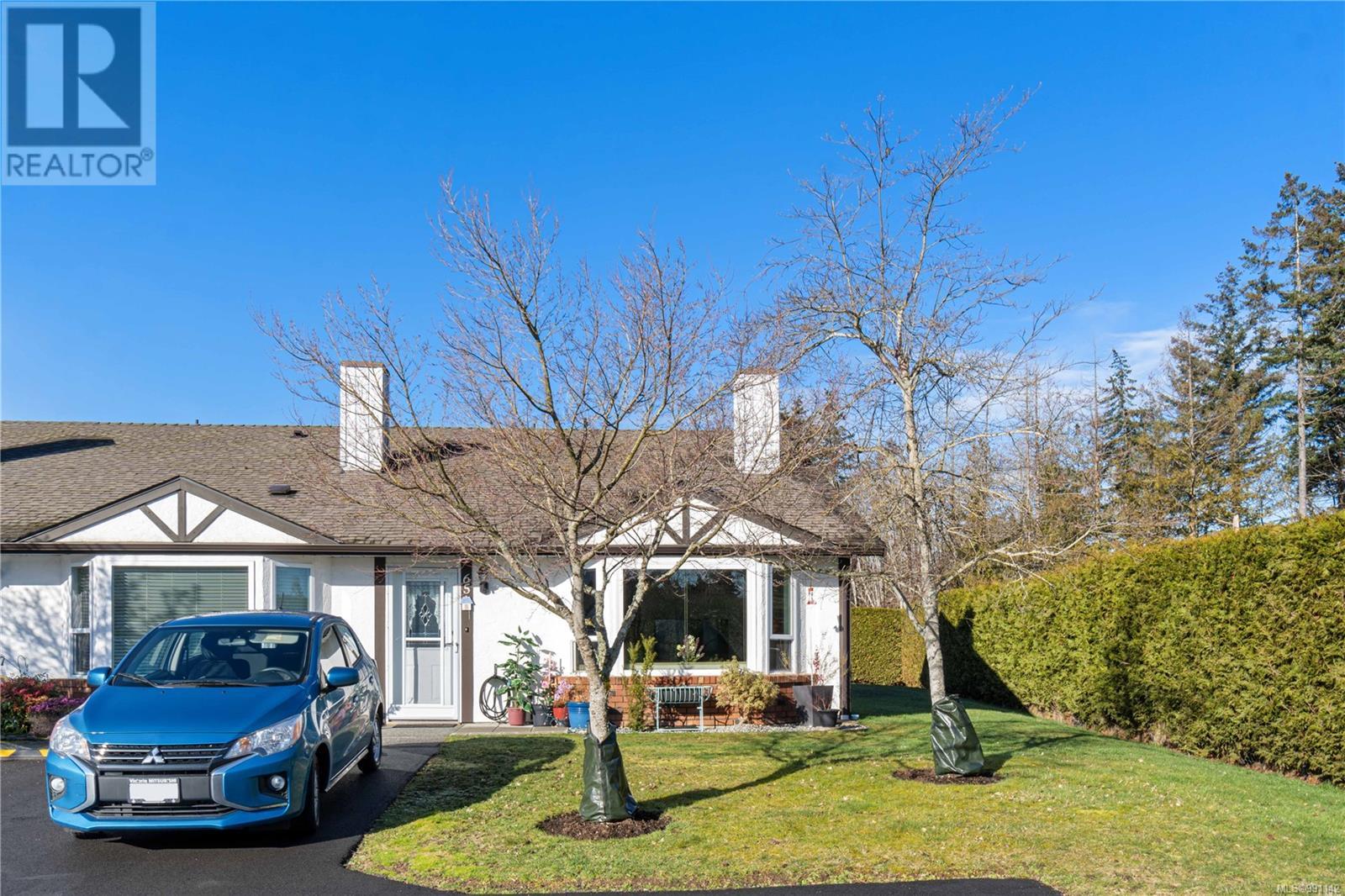65 120 Finholm St Parksville, British Columbia V9P 1J6
$457,500Maintenance,
$356 Monthly
Maintenance,
$356 MonthlyWelcome to your serene and sun-filled end-unit patio home in The Meadows, a peaceful and well-maintained 55+ community. Ideally located within walking distance to Parksville’s stunning beach, shopping, dining, and essential services, this home offers both convenience and tranquility. Situated in one of the best spots in the complex, it has only one neighbor and lovely green views from every window, including the bright double kitchen window. A new heat pump ensures year-round comfort, while recent updates include fresh paint, new windows, flooring, lighting, ceiling fans, cabinets, and a beautifully renovated bathroom. The layout features vaulted ceilings, creating an airy, open feel. Enjoy your private, fully fenced-in and covered patio, perfect for relaxing. The complex also offers a clubhouse, RV parking (for a fee), and meticulously landscaped gardens—all maintained for you. Dogs are allowed up to 44lbs. This is the perfect home for effortless living in a welcoming community. For more information contact the listing agent, Kirk Walper, at 250-228-4275. (id:48643)
Property Details
| MLS® Number | 991142 |
| Property Type | Single Family |
| Neigbourhood | Parksville |
| Community Features | Pets Allowed, Age Restrictions |
| Parking Space Total | 1 |
| Plan | Vis1290 |
| Structure | Patio(s) |
Building
| Bathroom Total | 1 |
| Bedrooms Total | 2 |
| Appliances | Refrigerator, Stove, Washer, Dryer |
| Constructed Date | 1989 |
| Cooling Type | Air Conditioned |
| Heating Fuel | Electric |
| Heating Type | Heat Pump |
| Size Interior | 905 Ft2 |
| Total Finished Area | 905 Sqft |
| Type | Row / Townhouse |
Land
| Access Type | Road Access |
| Acreage | No |
| Zoning Description | Rs-3 |
| Zoning Type | Residential |
Rooms
| Level | Type | Length | Width | Dimensions |
|---|---|---|---|---|
| Main Level | Patio | 19'11 x 8'7 | ||
| Main Level | Storage | 7'7 x 6'5 | ||
| Main Level | Bedroom | 14'2 x 8'3 | ||
| Main Level | Primary Bedroom | 11'10 x 10'8 | ||
| Main Level | Bathroom | 4-Piece | ||
| Main Level | Laundry Room | 5'10 x 5'1 | ||
| Main Level | Kitchen | 7'11 x 7'8 | ||
| Main Level | Dining Room | 14'3 x 11'11 | ||
| Main Level | Living Room | 13'11 x 13'1 |
https://www.realtor.ca/real-estate/27994897/65-120-finholm-st-parksville-parksville
Contact Us
Contact us for more information

Kirk Walper
Personal Real Estate Corporation
www.youtube.com/embed/73tOMkamVF4
kirkwalper.com/
173 West Island Hwy
Parksville, British Columbia V9P 2H1
(250) 248-4321
(800) 224-5838
(250) 248-3550
www.parksvillerealestate.com/






























