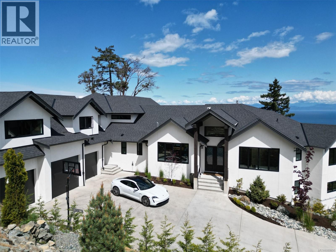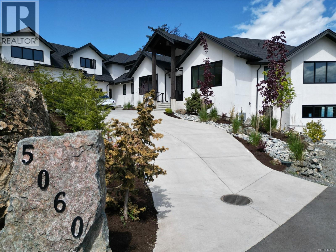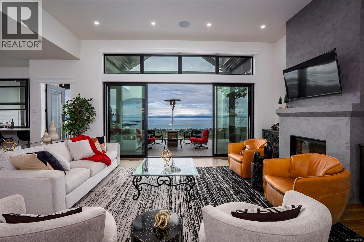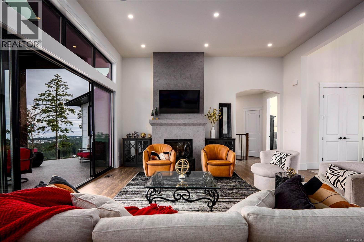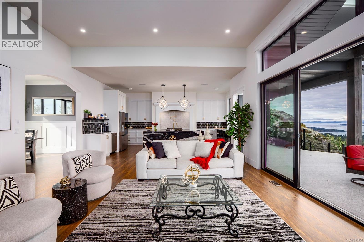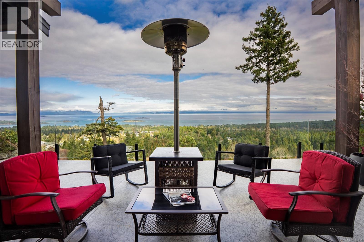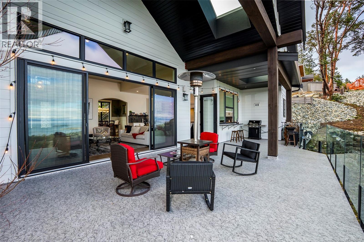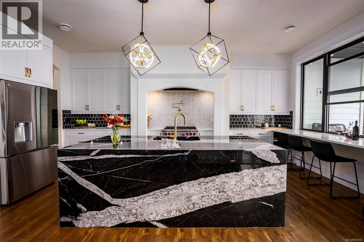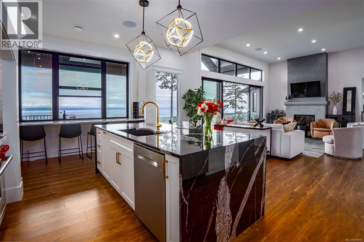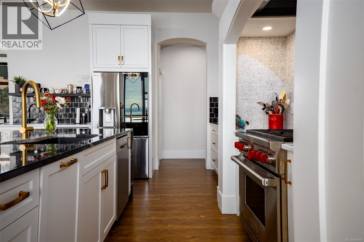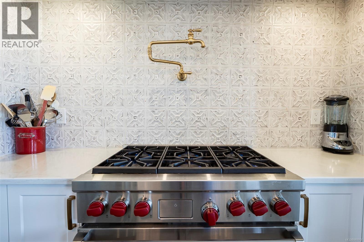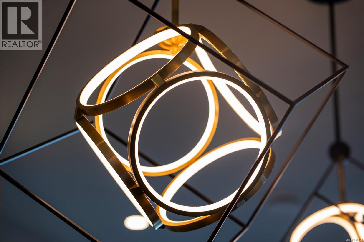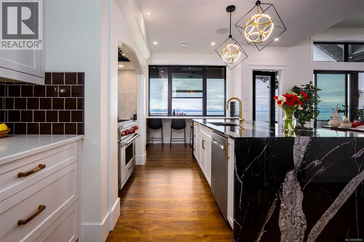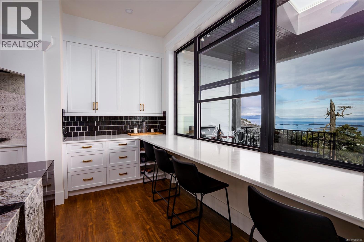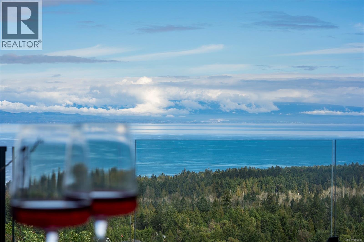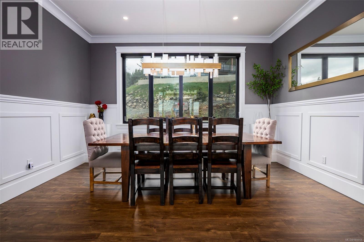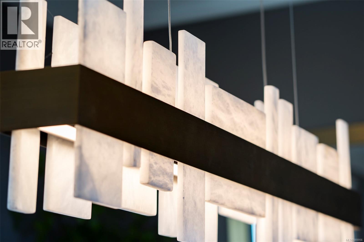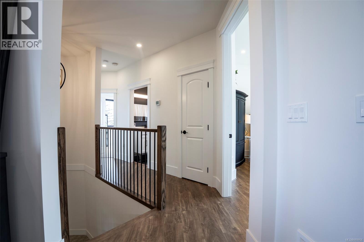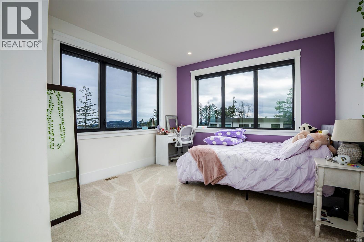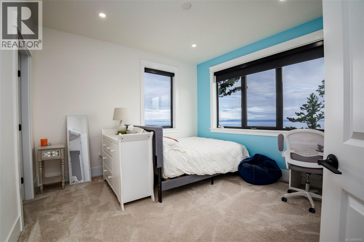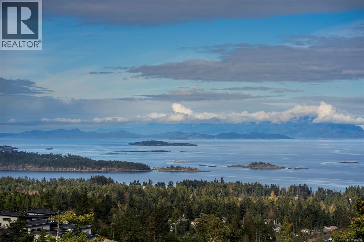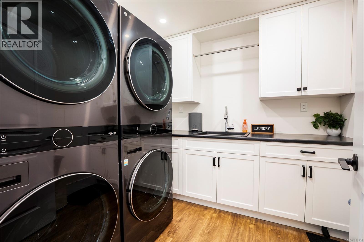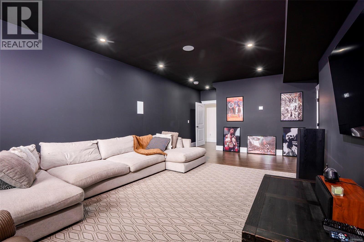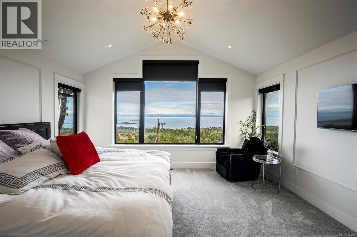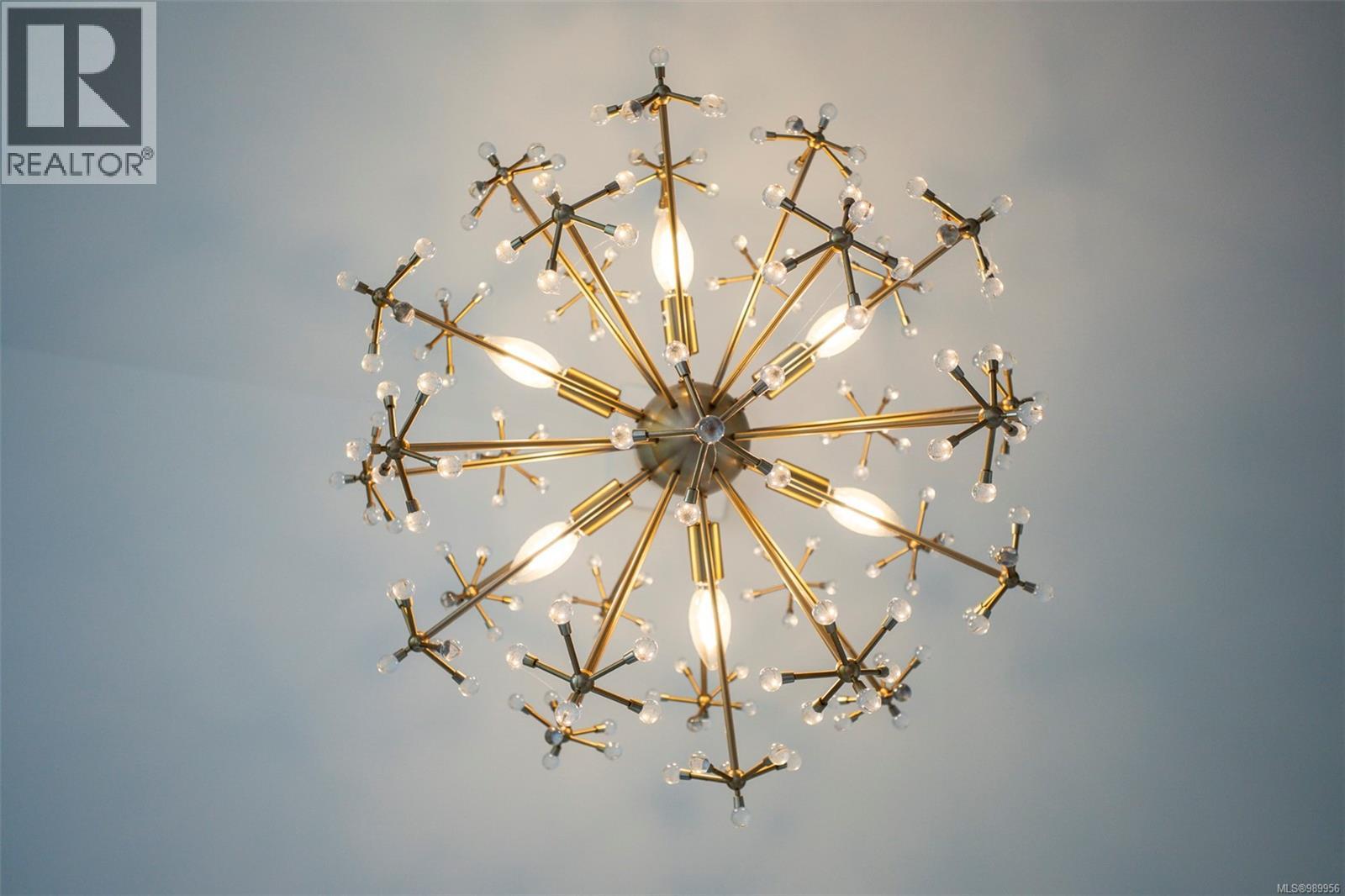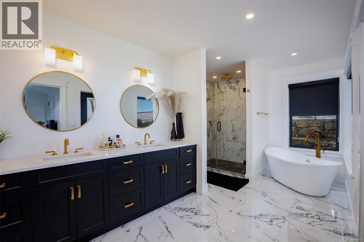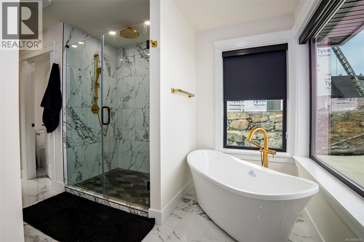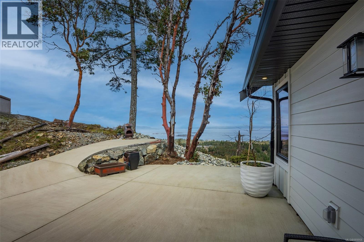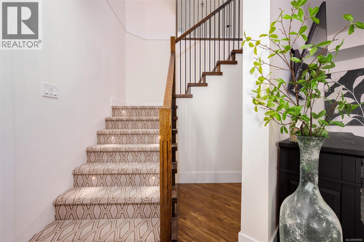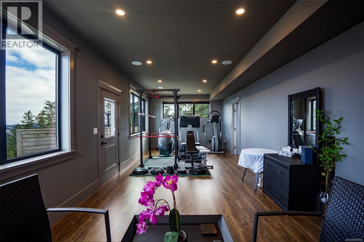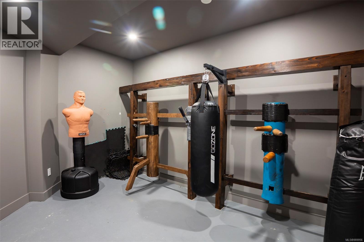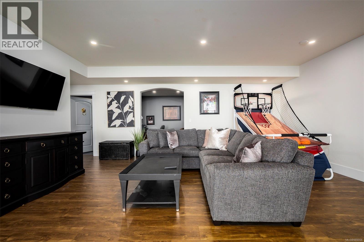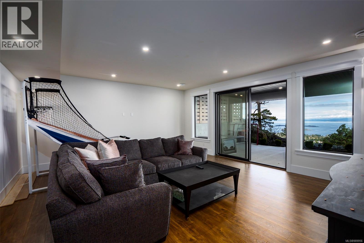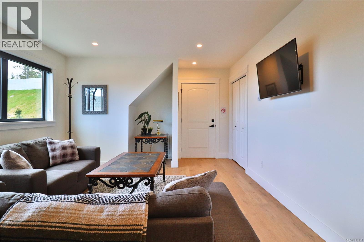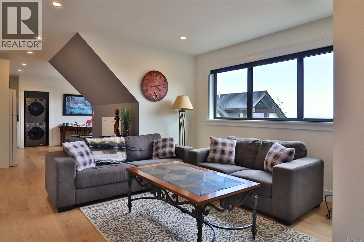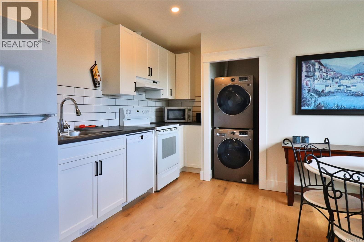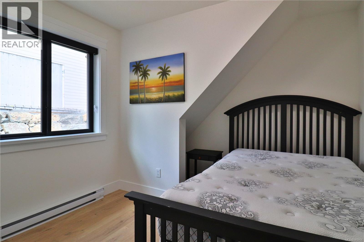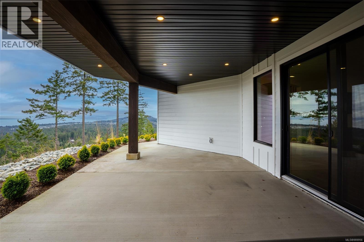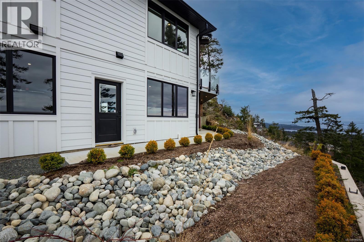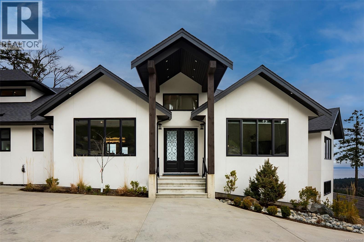5060 Broad Ridge Pl Lantzville, British Columbia V0R 2H0
$2,725,800
This exceptional home in The Foothills is unforgettable, showcasing stunning design and meticulous attention to detail. Bathed in natural light, the main floor features a chef-inspired kitchen with high-end appliances and a striking waterfall marble island. A semi-private dining room and living area display ocean views, with sliding doors opening onto the deck—blending indoor and outdoor living. The primary suite resides on the top floor, where unobstructed scenic views and a private patio offer a peaceful escape. The suite features a spa-like ensuite with a freestanding soaking tub, a walk-in rainfall shower and dual walk-in closets. The lower level offers a private living space with a walk-out patio revealing coastal views. Additionally, there is a separate space for a home gym or office. A rare find, this home offers seamless indoor-outdoor living and thoughtful design at every turn, creating the perfect blend of luxury, comfort, and West Coast lifestyle. (id:48643)
Property Details
| MLS® Number | 989956 |
| Property Type | Single Family |
| Neigbourhood | Upper Lantzville |
| Features | Hillside, Other |
| Parking Space Total | 5 |
| View Type | City View, Mountain View, Ocean View |
Building
| Bathroom Total | 5 |
| Bedrooms Total | 6 |
| Constructed Date | 2022 |
| Cooling Type | Air Conditioned |
| Fireplace Present | Yes |
| Fireplace Total | 1 |
| Heating Fuel | Natural Gas |
| Heating Type | Forced Air, Heat Pump |
| Size Interior | 5,253 Ft2 |
| Total Finished Area | 5253 Sqft |
| Type | House |
Land
| Access Type | Road Access |
| Acreage | No |
| Size Irregular | 0.62 |
| Size Total | 0.62 Ac |
| Size Total Text | 0.62 Ac |
| Zoning Type | Residential |
Rooms
| Level | Type | Length | Width | Dimensions |
|---|---|---|---|---|
| Second Level | Ensuite | 5-Piece | ||
| Second Level | Bedroom | 15'0 x 15'8 | ||
| Lower Level | Family Room | 19'8 x 18'1 | ||
| Lower Level | Storage | 14'7 x 10'4 | ||
| Lower Level | Storage | 14'7 x 10'4 | ||
| Lower Level | Office | 8'6 x 6'11 | ||
| Lower Level | Bathroom | 3-Piece | ||
| Lower Level | Gym | 12'2 x 29'2 | ||
| Main Level | Media | 15'4 x 27'8 | ||
| Main Level | Laundry Room | 7'11 x 12'11 | ||
| Main Level | Bathroom | 5'9 x 4'8 | ||
| Main Level | Bathroom | 4-Piece | ||
| Main Level | Bedroom | 12'1 x 14'10 | ||
| Main Level | Bedroom | 17'9 x 12'4 | ||
| Main Level | Bedroom | 12'9 x 10'8 | ||
| Main Level | Living Room | 36'7 x 20'11 | ||
| Main Level | Dining Room | 15'2 x 10'11 | ||
| Main Level | Entrance | 8'2 x 7'3 | ||
| Other | Living Room | 12'8 x 20'6 | ||
| Other | Kitchen | 12'8 x 20'6 | ||
| Other | Bedroom | 10'0 x 10'0 | ||
| Other | Bedroom | 10'0 x 10'8 | ||
| Other | Bathroom | 4-Piece |
https://www.realtor.ca/real-estate/27997765/5060-broad-ridge-pl-lantzville-upper-lantzville
Contact Us
Contact us for more information

Derek Gillette
Personal Real Estate Corporation
www.derekgillette.com/
fr-ca.facebook.com/DG-Associates-905603329493495/
ca.linkedin.com/company/derek-gillette-personal-real-estate-corporation
twitter.com/DerekGillette
#2 - 3179 Barons Rd
Nanaimo, British Columbia V9T 5W5
(833) 817-6506
(866) 253-9200
www.exprealty.ca/

