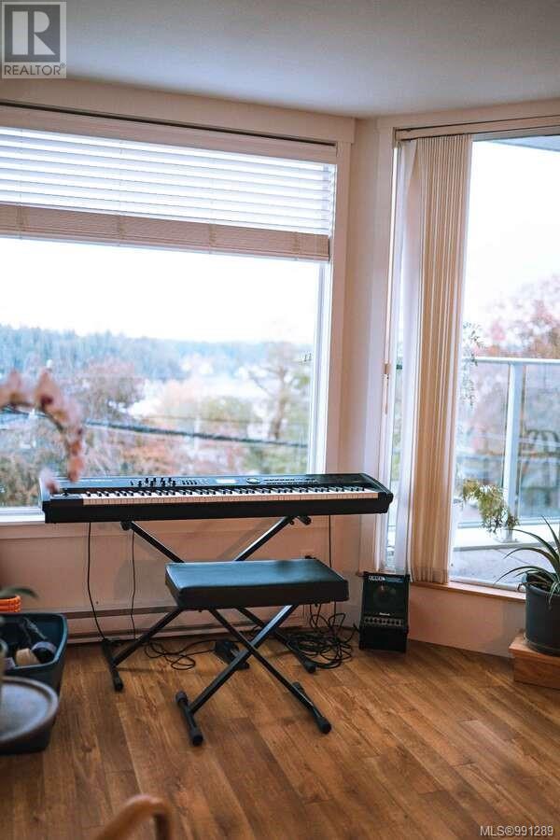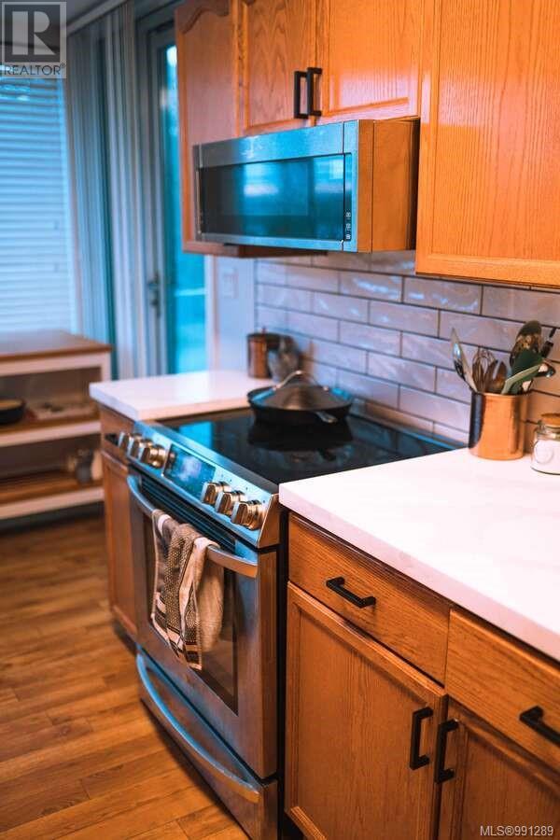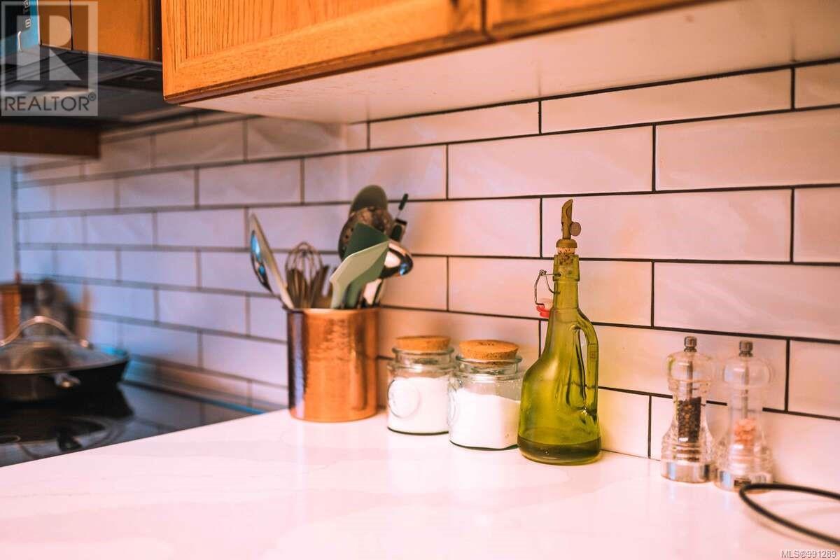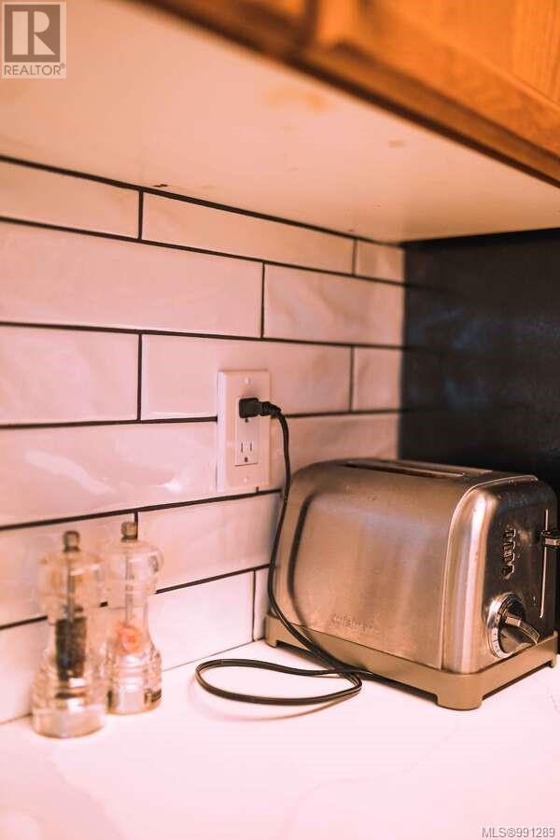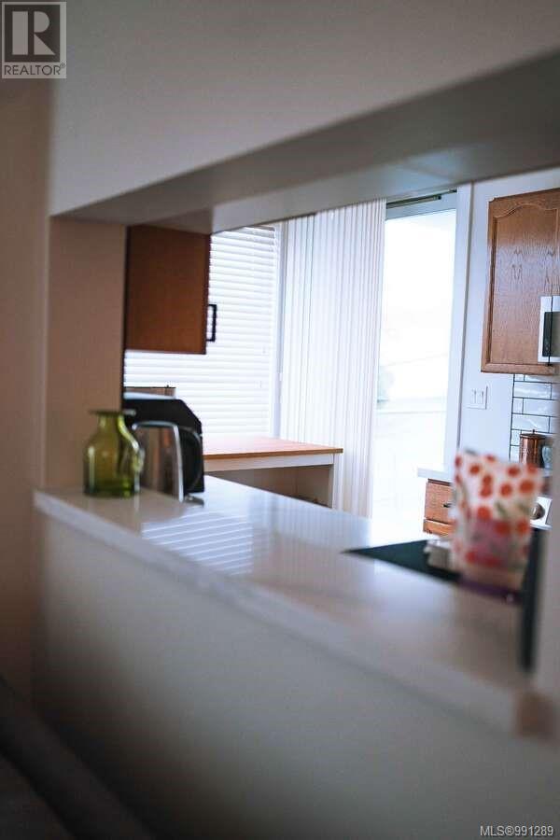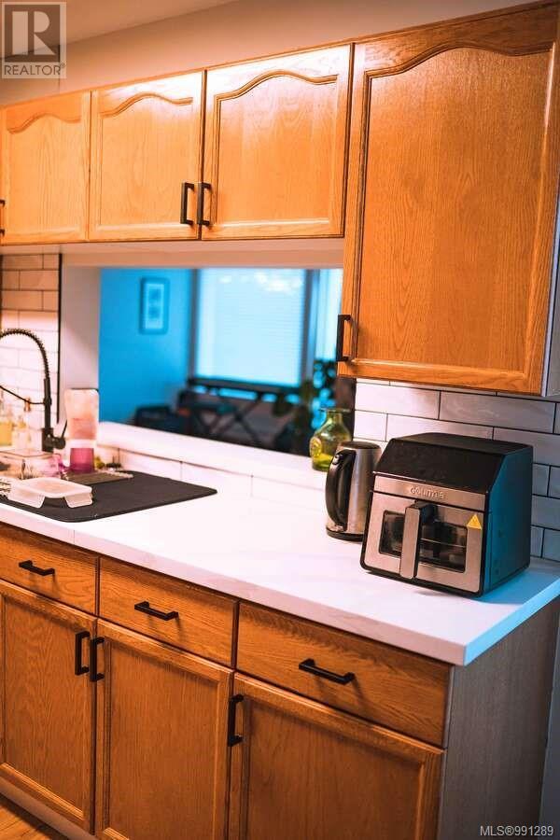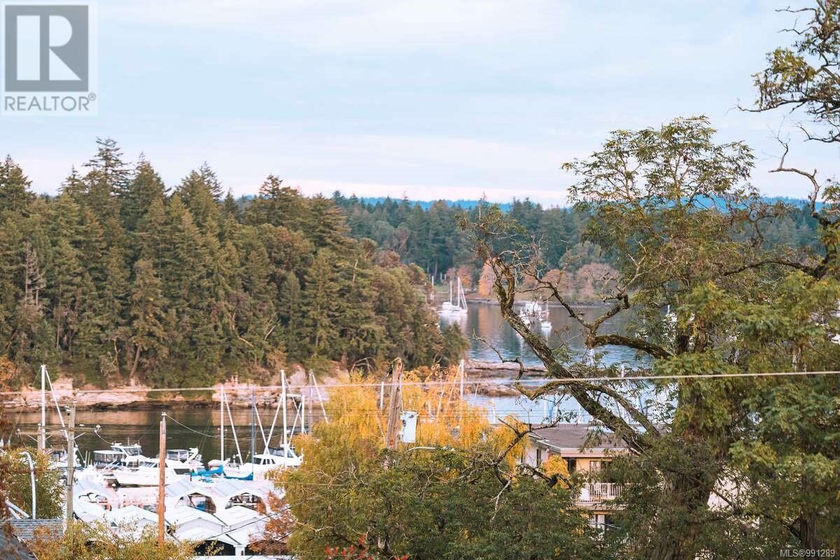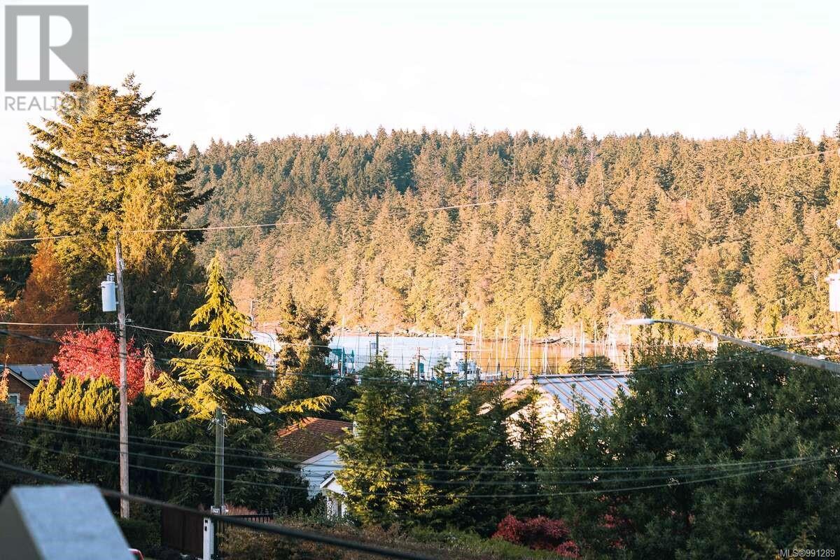201 220 Townsite Rd Nanaimo, British Columbia V9R 5J6
$549,000Maintenance,
$558.43 Monthly
Maintenance,
$558.43 MonthlyFor more information, please click Brochure button. In the heart of Nanaimo, Harbour City One is located steps away from the Nanaimo Yacht Club and the Seawalk Trail connecting you directly to Maffeo Sutton Park. Large windows and patio doors provide south and east views. The unit is flooded with morning sunlight and has a spacious balcony facing the ocean to view float planes landing and the second balcony provides mountain and city views showing the best of what nature has to offer but with city living. Harbour City One is also one of very few concrete buildings in Nanaimo providing additional peace and quiet not experienced from buildings made from wood. The unit was recently painted in neutral colours to coordinate with any decor and style. The master bedroom has a spacious walk-in closet and ensuite bathroom. Modern updates have been made to the kitchen, living space and both bathrooms and has an in-suite washer and dryer. The building also features a hot tub and sauna, storage locker, bike storage and secured garage parking. (id:48643)
Property Details
| MLS® Number | 991289 |
| Property Type | Single Family |
| Neigbourhood | Central Nanaimo |
| Community Features | Pets Not Allowed, Family Oriented |
| Features | Central Location, Southern Exposure, Corner Site, Other, Marine Oriented |
| Parking Space Total | 1 |
| View Type | City View, Ocean View |
Building
| Bathroom Total | 2 |
| Bedrooms Total | 2 |
| Constructed Date | 1992 |
| Cooling Type | None |
| Fire Protection | Fire Alarm System, Sprinkler System-fire |
| Heating Type | Baseboard Heaters |
| Size Interior | 1,103 Ft2 |
| Total Finished Area | 1103 Sqft |
| Type | Apartment |
Parking
| Underground |
Land
| Access Type | Road Access |
| Acreage | No |
| Zoning Description | R9 |
| Zoning Type | Residential |
Rooms
| Level | Type | Length | Width | Dimensions |
|---|---|---|---|---|
| Main Level | Bedroom | 9'9 x 8'11 | ||
| Main Level | Primary Bedroom | 11'1 x 10'6 | ||
| Main Level | Dining Room | 12'0 x 10'9 | ||
| Main Level | Kitchen | 7'10 x 16'2 | ||
| Main Level | Living Room | 24'4 x 10'10 | ||
| Main Level | Bathroom | 4-Piece | ||
| Main Level | Ensuite | 3-Piece |
https://www.realtor.ca/real-estate/27999347/201-220-townsite-rd-nanaimo-central-nanaimo
Contact Us
Contact us for more information

Darya Pfund
www.easylistrealty.ca/
301 - 1321 Blanshard Street
Victoria, British Columbia V8W 0B6
(888) 323-1998
www.easylistrealty.ca/







