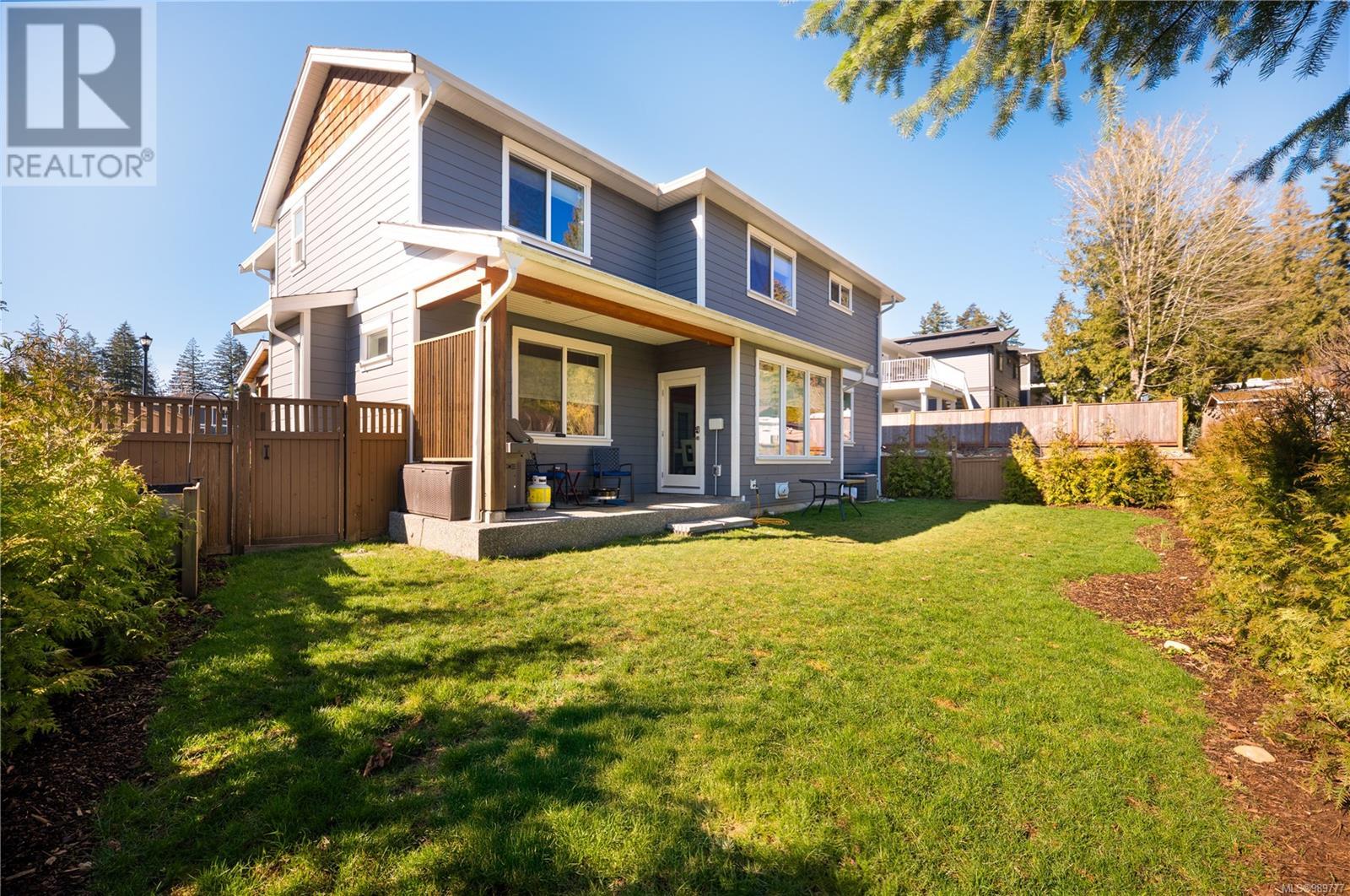3793 Marjorie Way Nanaimo, British Columbia V9T 0K3
$1,039,000
PRICED BELOW ASSESSMENT! Nestled in family favorite North Jinglepot, this home blends great home features with a modern floorplan. High ceilings & bright, spacious rooms welcome you as you step inside. The spacious kitchen with large island flows into the open-concept great room, ideal for entertaining & family gatherings. Upstairs, bedrooms offer a sense of retreat, with the primary suite offering a large walk-in closet & a spa-like ensuite featuring heated floors. The 1-bdrm suite is located above the garage, ensuring privacy while providing a great rental income. Outside, the home is well-appointed with a HardiPlank exterior & a fully fenced backyard. The private backyard is surrounded with a newly planted hedge & has no two story houses behind, ensuring quiet enjoyment of your yard. There is also ample parking available for tenants & all your toys. Easy highway access ensures that shopping & amenities are just minutes away. Call to view today! All measurements are approx. & should be verified if important. (id:48643)
Open House
This property has open houses!
12:00 pm
Ends at:2:00 pm
Property Details
| MLS® Number | 989777 |
| Property Type | Single Family |
| Neigbourhood | North Jingle Pot |
| Features | Other |
| Parking Space Total | 4 |
| Plan | Epp67602 |
| View Type | Mountain View |
Building
| Bathroom Total | 4 |
| Bedrooms Total | 4 |
| Constructed Date | 2018 |
| Cooling Type | Air Conditioned |
| Fireplace Present | Yes |
| Fireplace Total | 1 |
| Heating Fuel | Natural Gas |
| Heating Type | Heat Pump |
| Size Interior | 3,026 Ft2 |
| Total Finished Area | 3026 Sqft |
| Type | House |
Land
| Acreage | No |
| Size Irregular | 6534 |
| Size Total | 6534 Sqft |
| Size Total Text | 6534 Sqft |
| Zoning Description | R1 |
| Zoning Type | Residential |
Rooms
| Level | Type | Length | Width | Dimensions |
|---|---|---|---|---|
| Second Level | Living Room | 13'10 x 10'10 | ||
| Second Level | Dining Room | 10'6 x 9'2 | ||
| Second Level | Laundry Room | 4' x 4' | ||
| Second Level | Kitchen | 9'2 x 9'6 | ||
| Second Level | Bedroom | 10'7 x 10'5 | ||
| Second Level | Bathroom | 4-Piece | ||
| Second Level | Bedroom | 10'1 x 11'8 | ||
| Second Level | Bedroom | 12'9 x 10'2 | ||
| Second Level | Primary Bedroom | 15'3 x 13'6 | ||
| Second Level | Bathroom | 4-Piece | ||
| Second Level | Ensuite | 5-Piece | ||
| Main Level | Bathroom | 2-Piece | ||
| Main Level | Laundry Room | 13'1 x 7'1 | ||
| Main Level | Entrance | 7' x 8' | ||
| Main Level | Den | 12'6 x 11'8 | ||
| Main Level | Living Room | 17' x 19' | ||
| Main Level | Dining Room | 12'0 x 13'6 | ||
| Main Level | Kitchen | 14'0 x 13'4 |
https://www.realtor.ca/real-estate/28002597/3793-marjorie-way-nanaimo-north-jingle-pot
Contact Us
Contact us for more information

Kiel Bach
Personal Real Estate Corporation
#1 - 5140 Metral Drive
Nanaimo, British Columbia V9T 2K8
(250) 751-1223
(800) 916-9229
(250) 751-1300
www.remaxofnanaimo.com/
Travis Bach
#1 - 5140 Metral Drive
Nanaimo, British Columbia V9T 2K8
(250) 751-1223
(800) 916-9229
(250) 751-1300
www.remaxofnanaimo.com/






























