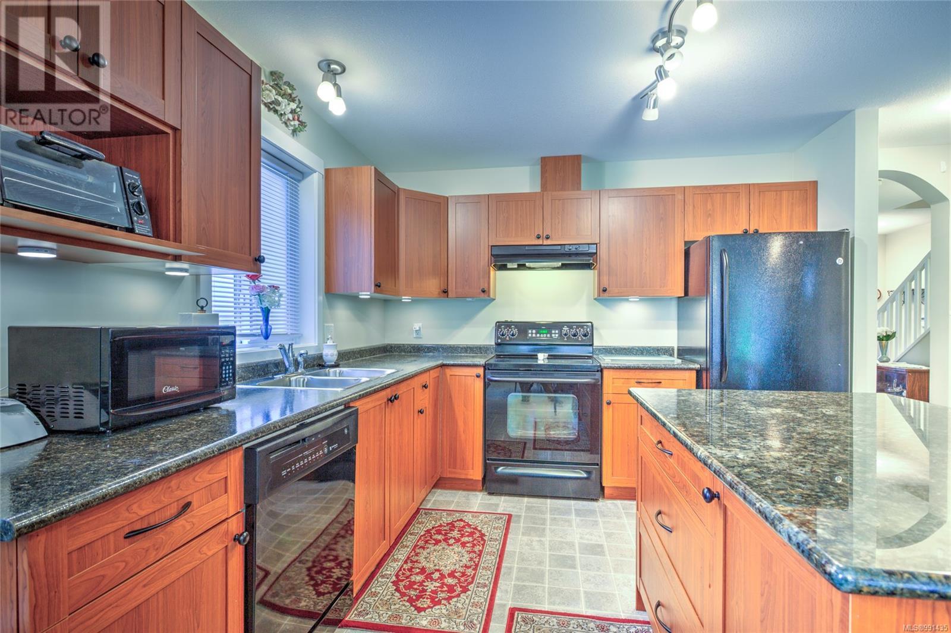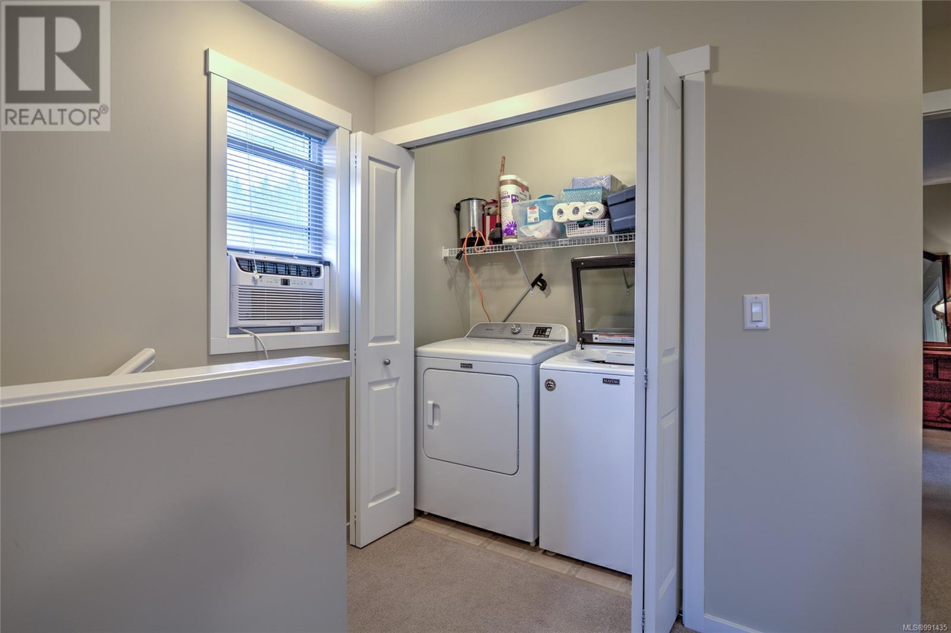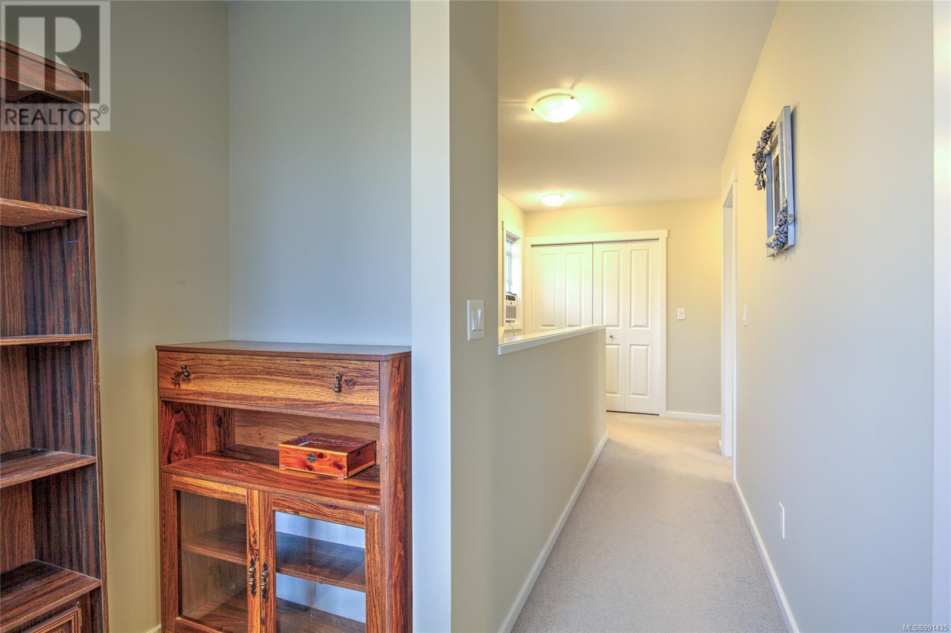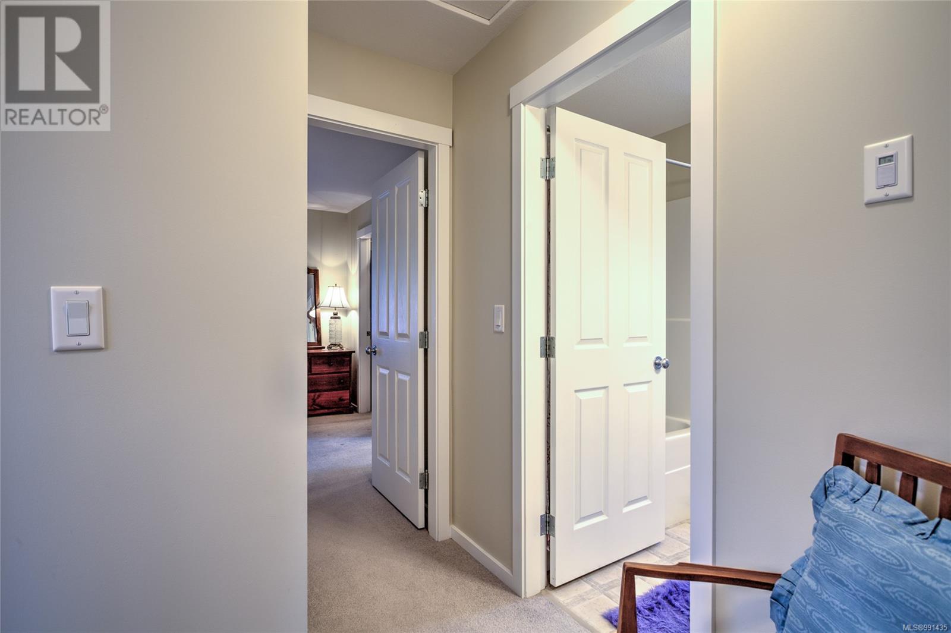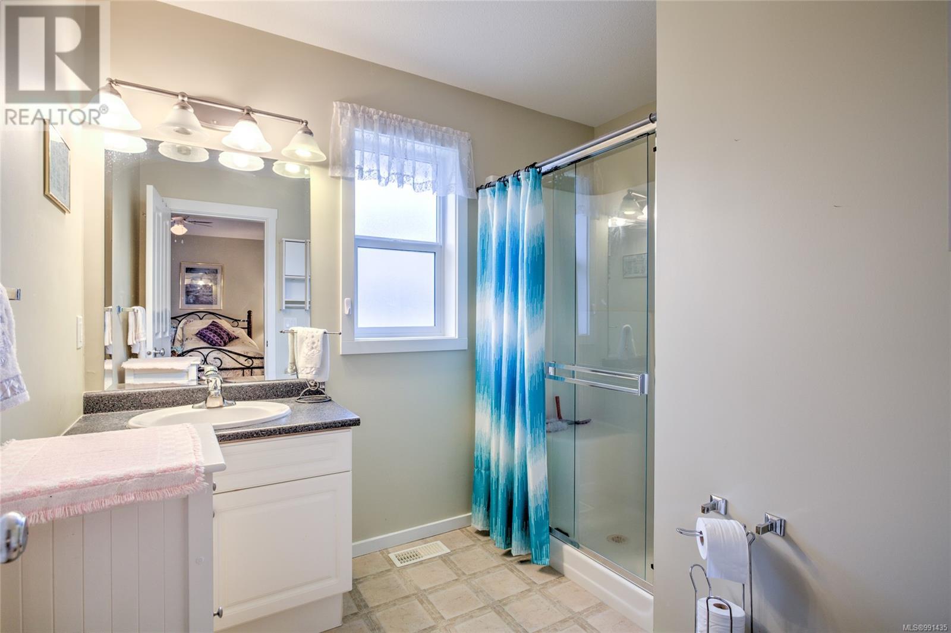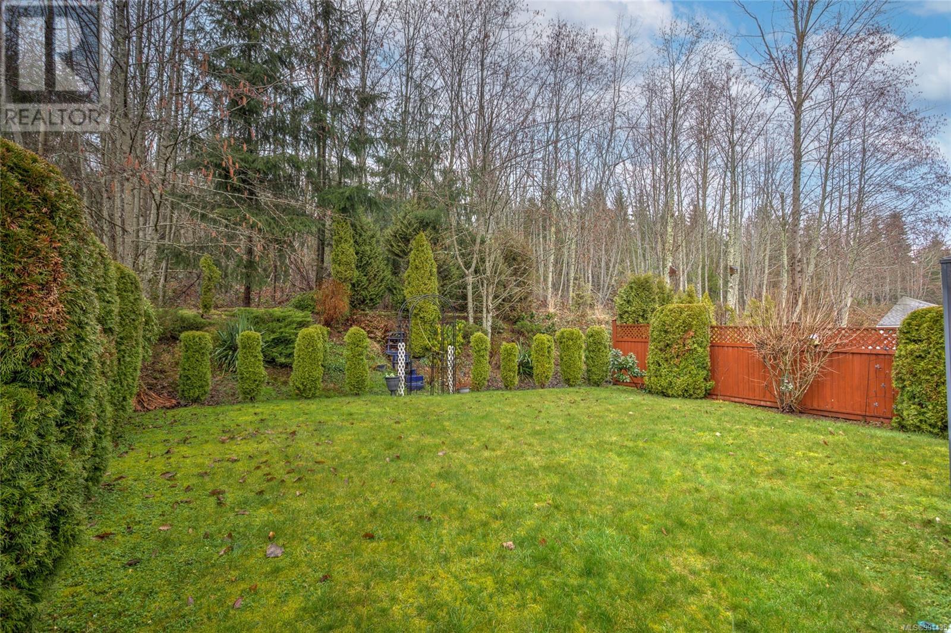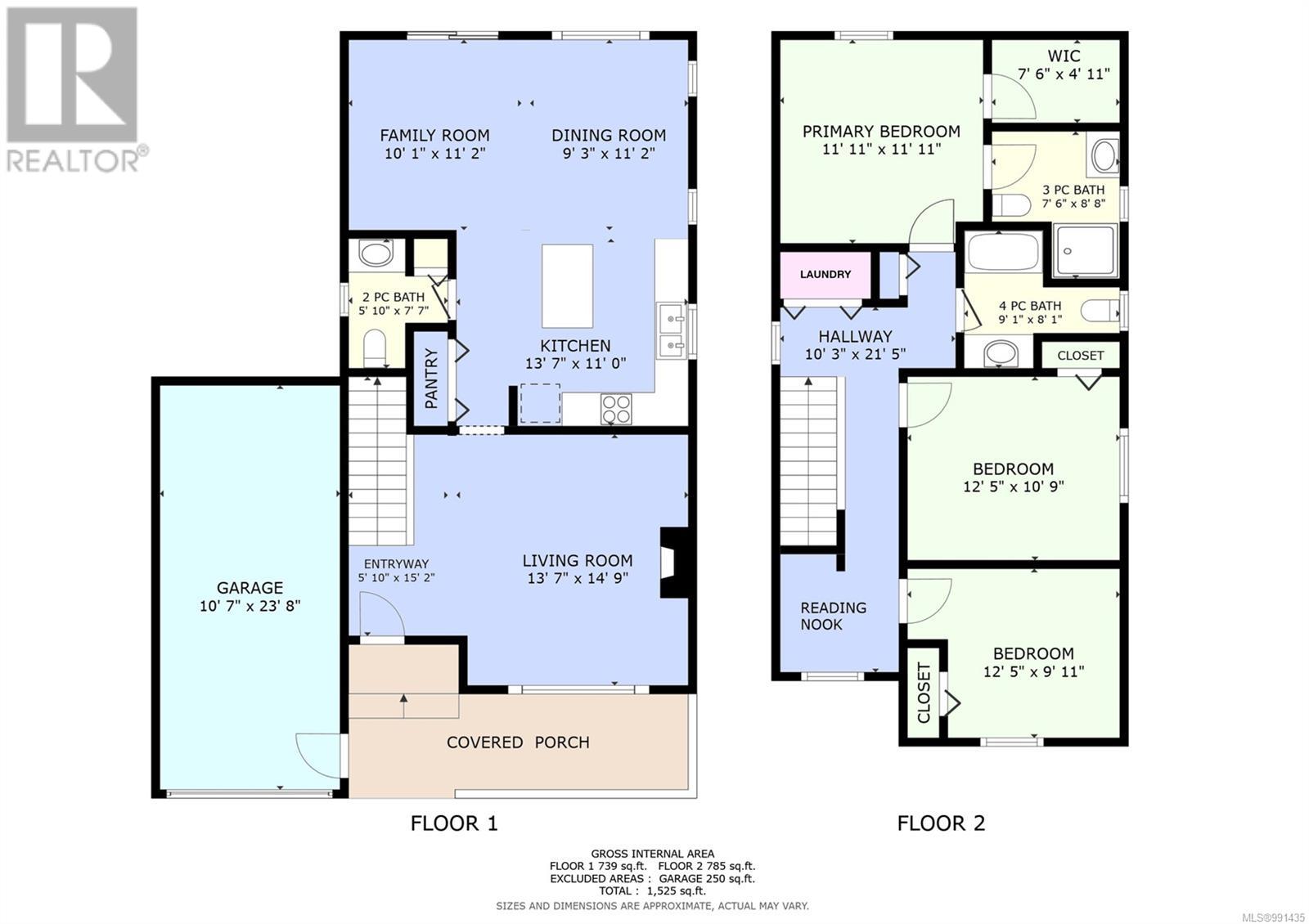634 Oakwood Rd Ladysmith, British Columbia V9G 2C1
$725,000
A classic Craftsman style two storey home with a family friendly “bedrooms up” floor plan and a great location! A covered front porch welcomes you into the well laid out main level. Here you’ll find a cozy gas fireplace in the formal living room, a large kitchen with island and pantry open to the dining area and family room with slider access to the back yard patio and a two piece powder room. On the upper level there are 3 generous sized bedrooms including the primary bedroom complete with a large walk-in closet and a 3 piece ensuite. Upstairs you’ll also find laundry hook up, a 4 piece bathroom and a cozy reading nook. The property is partially fenced, backing on to green space and features established easy care landscaping. This quiet, family friendly neighbourhood is close to parks and recreation and offers easy access to the TCH and all the amenities of the lovely town of Ladysmith. Come experience the joy of small town living right here! (id:48643)
Open House
This property has open houses!
1:00 pm
Ends at:3:00 pm
Property Details
| MLS® Number | 991435 |
| Property Type | Single Family |
| Neigbourhood | Ladysmith |
| Parking Space Total | 3 |
Building
| Bathroom Total | 3 |
| Bedrooms Total | 3 |
| Constructed Date | 2005 |
| Cooling Type | None |
| Fireplace Present | Yes |
| Fireplace Total | 1 |
| Heating Fuel | Natural Gas |
| Heating Type | Forced Air |
| Size Interior | 1,525 Ft2 |
| Total Finished Area | 1525 Sqft |
| Type | House |
Parking
| Garage |
Land
| Acreage | No |
| Size Irregular | 4356 |
| Size Total | 4356 Sqft |
| Size Total Text | 4356 Sqft |
| Zoning Description | R-!-a |
| Zoning Type | Residential |
Rooms
| Level | Type | Length | Width | Dimensions |
|---|---|---|---|---|
| Second Level | Bathroom | 9'1 x 8'1 | ||
| Second Level | Bedroom | 12'5 x 9'11 | ||
| Second Level | Bedroom | 12'5 x 10'9 | ||
| Second Level | Ensuite | 7'6 x 8'8 | ||
| Second Level | Primary Bedroom | 11'11 x 11'11 | ||
| Main Level | Bathroom | 5'10 x 7'7 | ||
| Main Level | Family Room | 10'1 x 11'2 | ||
| Main Level | Dining Room | 9'3 x 11'2 | ||
| Main Level | Kitchen | 11 ft | Measurements not available x 11 ft | |
| Main Level | Living Room | 13'7 x 14'9 | ||
| Main Level | Entrance | 5'10 x 15'2 |
https://www.realtor.ca/real-estate/28004066/634-oakwood-rd-ladysmith-ladysmith
Contact Us
Contact us for more information

Jen Pike
realestateeliteteam.com/
www.facebook.com/profile.php?id=100082616297920
23 Queens Road
Duncan, British Columbia V9L 2W1
(250) 746-8123
(250) 746-8115
www.pembertonholmesduncan.com/

Ally Earle
Personal Real Estate Corporation
www.allyearlerealestate.com/
www.facebook.com/allyearlerealestate
www.instagram.com/allyearlerealestate/?hl=en
Po Box 45, 145 South Shore Rd
Lake Cowichan, British Columbia V0R 2G0
(250) 749-6660
(250) 749-6670
pembertonholmeslakecowichan.com/
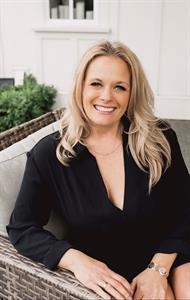
Jenney Massey
https//jenneymasseyrealestate.com/?fbclid=IwZXh0bgNhZW0CMTAAAR14vln7pBi0d9ScJhX
www.facebook.com/profile.php?id=100086550309766
www.instagram.com/jenneymasseyrealestate/
P.o. Box 1443 - 516 1st Avenue
Ladysmith, British Columbia V9G 1A7
(250) 924-0113
www.pembertonholmesladysmith.com/















