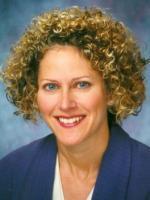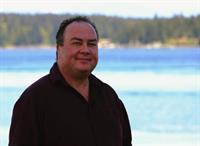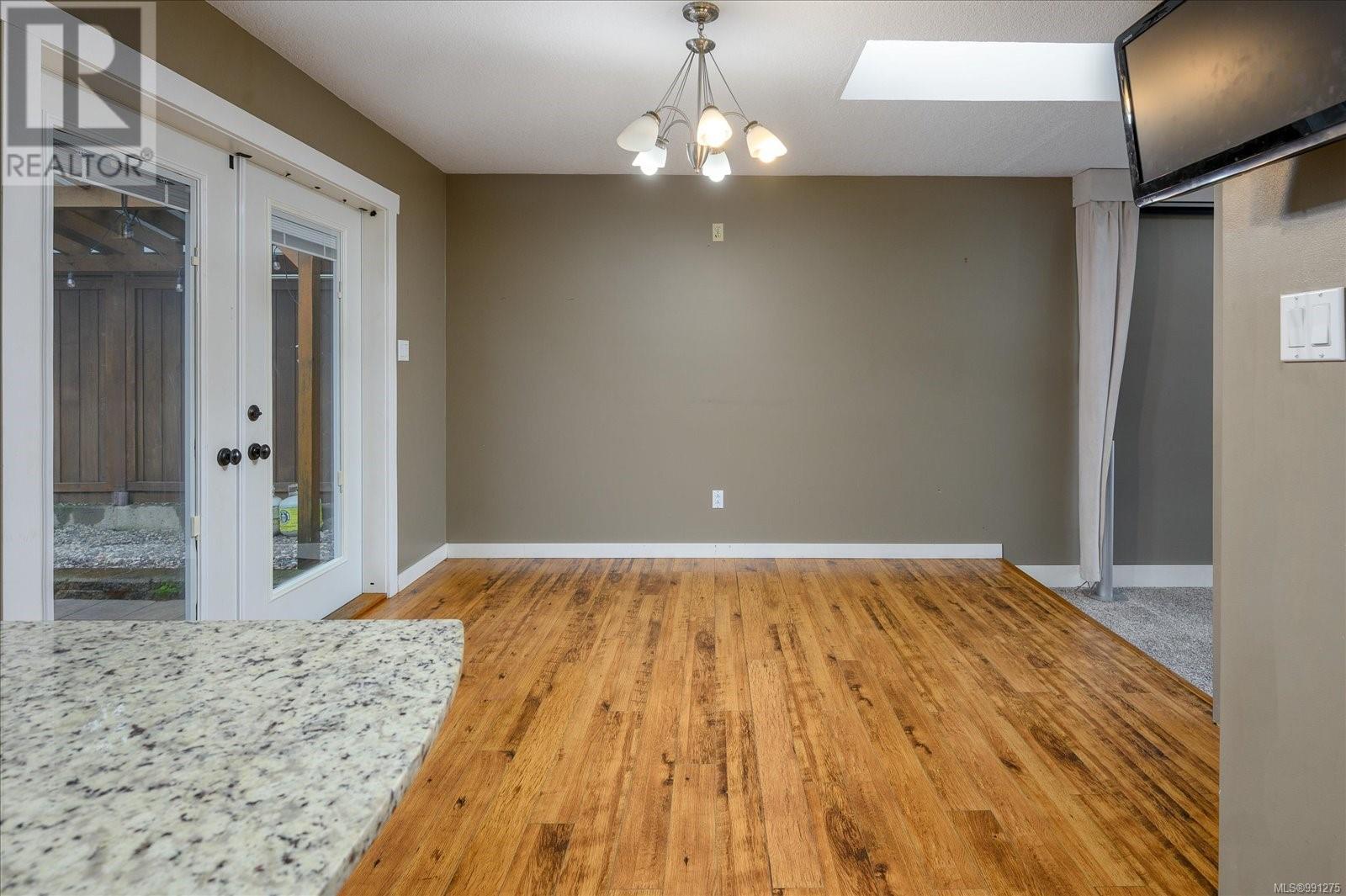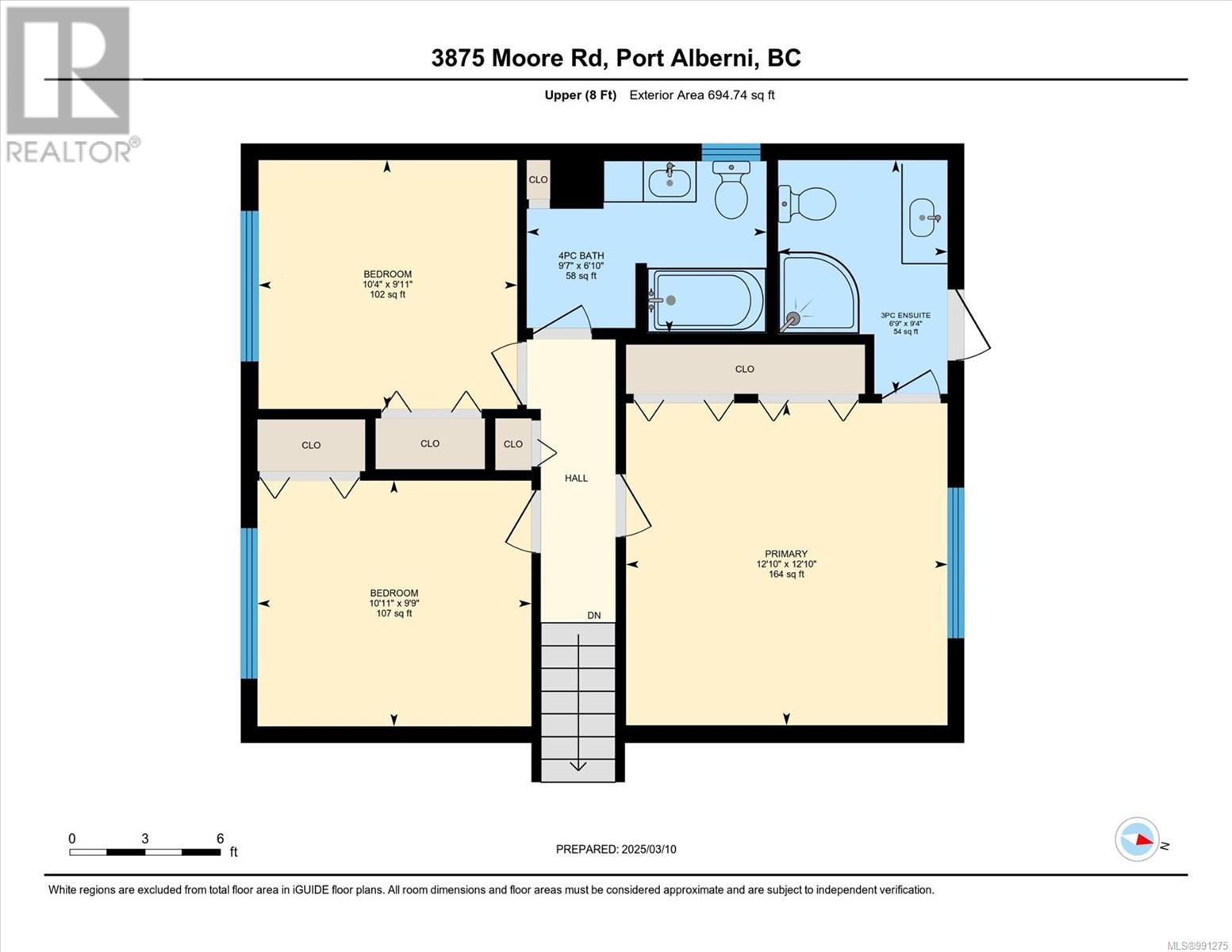3875 Moore Rd Port Alberni, British Columbia V9Y 8S3
$790,000
Spacious Cherry Creek split level family home on a .40 acre lot features 4 bedrooms, 3 baths, double carport and large 31’x23’ detached garage/shop! It sits back from the road so the paved driveway has plenty of room for parking your vehicles, boat, RV and any extra toys. The driveway is so expansive, there's still plenty of room for shooting hoops or playing hockey. Inside, the main level features a living room with cozy fireplace, bay window & media drop down screen & projector, a spacious dining room & large kitchen with granite counter & newer stainless-steel appliances. The upper-level features the primary bedroom w/ ensuite, 2 bedrooms & main 4-piece bathroom. Through the 3-piece ensuite the door opens to a private concrete deck with inviting hot tub area. The lower level has a spacious family room with propane fireplace, laundry and 2-piece bathroom. The French doors off the dining room takes you outside to the private patio with gazebo which overlooks the landscaped and fenced back yard. A rare find with country charm & quaintness close to the Alberni Golf Course and only a few minutes to shopping and services available in Port Alberni. (id:48643)
Property Details
| MLS® Number | 991275 |
| Property Type | Single Family |
| Neigbourhood | Port Alberni |
| Features | Level Lot, Other, Marine Oriented |
| Parking Space Total | 6 |
| Structure | Shed |
| View Type | Mountain View |
Building
| Bathroom Total | 3 |
| Bedrooms Total | 4 |
| Constructed Date | 1979 |
| Cooling Type | None |
| Fireplace Present | Yes |
| Fireplace Total | 2 |
| Heating Fuel | Electric |
| Heating Type | Forced Air |
| Size Interior | 2,022 Ft2 |
| Total Finished Area | 2022 Sqft |
| Type | House |
Land
| Access Type | Road Access |
| Acreage | No |
| Size Irregular | 17622 |
| Size Total | 17622 Sqft |
| Size Total Text | 17622 Sqft |
| Zoning Description | A1 |
| Zoning Type | Residential |
Rooms
| Level | Type | Length | Width | Dimensions |
|---|---|---|---|---|
| Second Level | Ensuite | 9'1 x 6'8 | ||
| Second Level | Bathroom | 6'3 x 8'3 | ||
| Second Level | Bedroom | 9'7 x 10'5 | ||
| Second Level | Bedroom | 10'0 x 10'11 | ||
| Second Level | Primary Bedroom | 12'11 x 12'8 | ||
| Main Level | Bathroom | 5'8 x 3'0 | ||
| Main Level | Bedroom | 9'7 x 12'8 | ||
| Main Level | Family Room | 20'3 x 13'0 | ||
| Main Level | Kitchen | 12'0 x 12'8 | ||
| Main Level | Dining Room | 11'10 x 11'6 | ||
| Main Level | Living Room | 15'7 x 14'4 | ||
| Main Level | Entrance | 5'1 x 4'10 |
https://www.realtor.ca/real-estate/28003855/3875-moore-rd-port-alberni-port-alberni
Contact Us
Contact us for more information

Nancy Bolch
Personal Real Estate Corporation
www.nancybolch.ca/
113 West Second Ave P.o. Box 1890
Qualicum Beach, British Columbia V9K 1T5
(250) 752-2466
(800) 668-3622
(250) 752-2433
www.remax-anchor-qualicumbeach-bc.com/

Ken Caley
www.kencaley.remax.ca/
113 West Second Ave P.o. Box 1890
Qualicum Beach, British Columbia V9K 1T5
(250) 752-2466
(800) 668-3622
(250) 752-2433
www.remax-anchor-qualicumbeach-bc.com/



















































