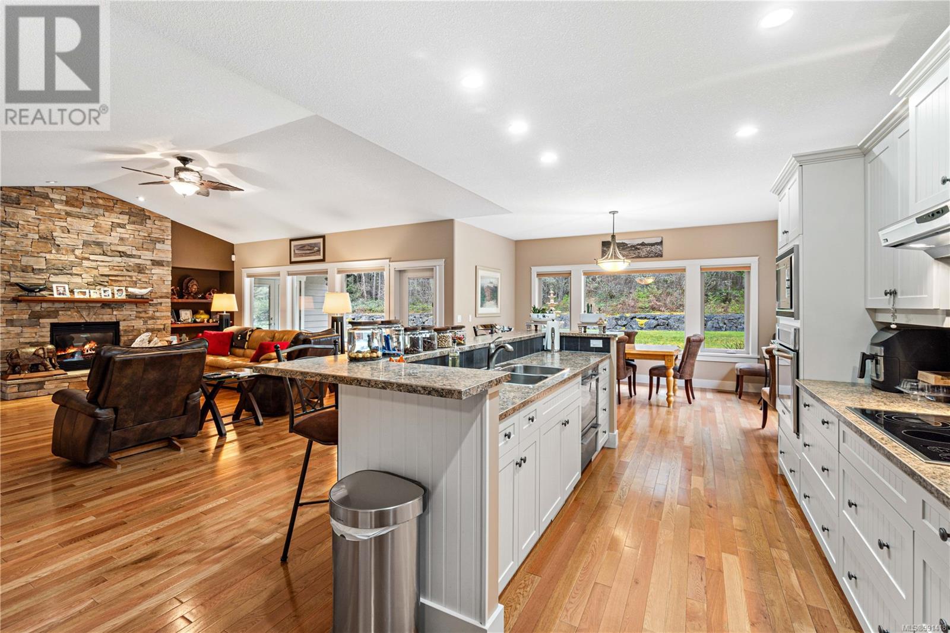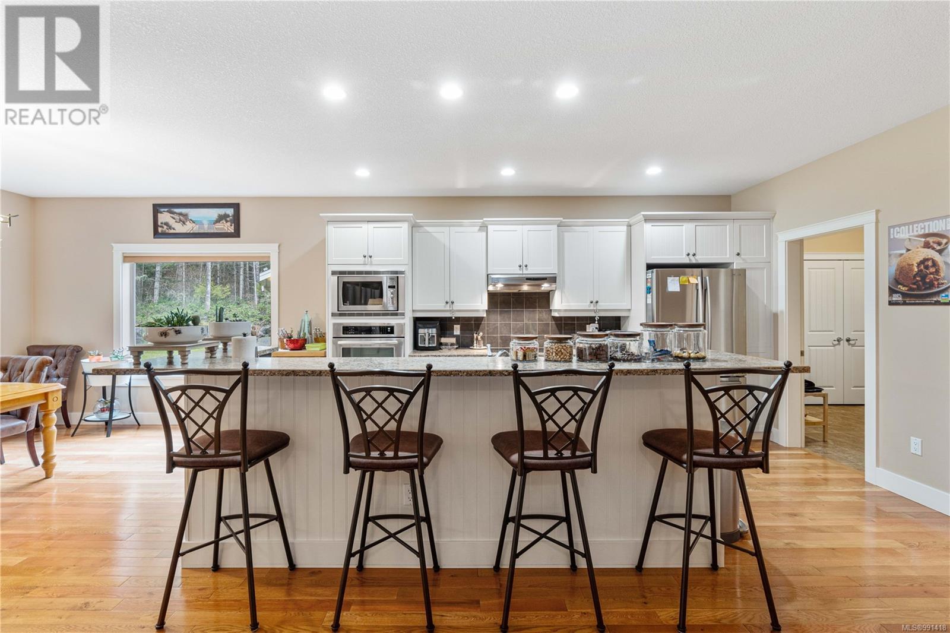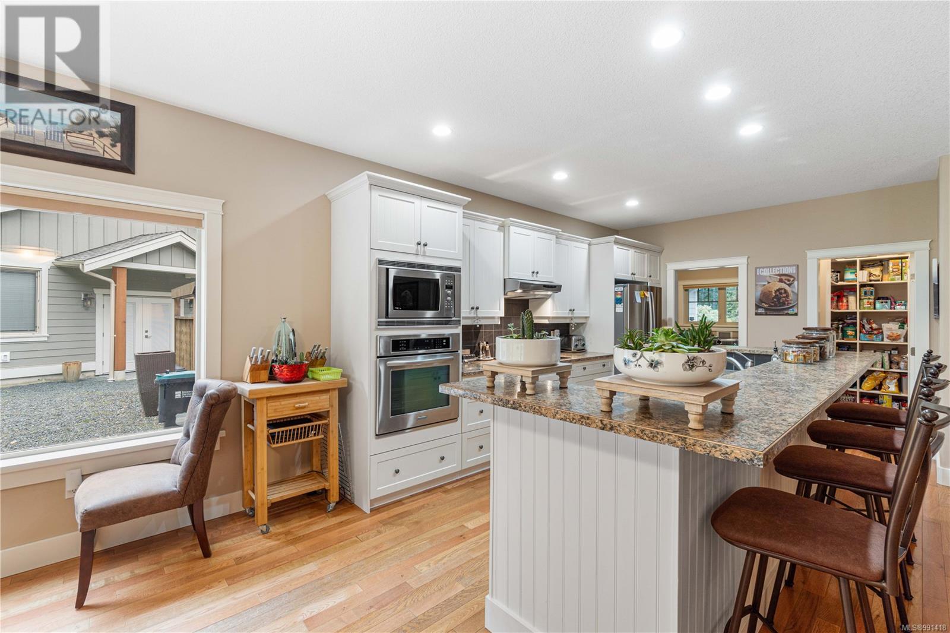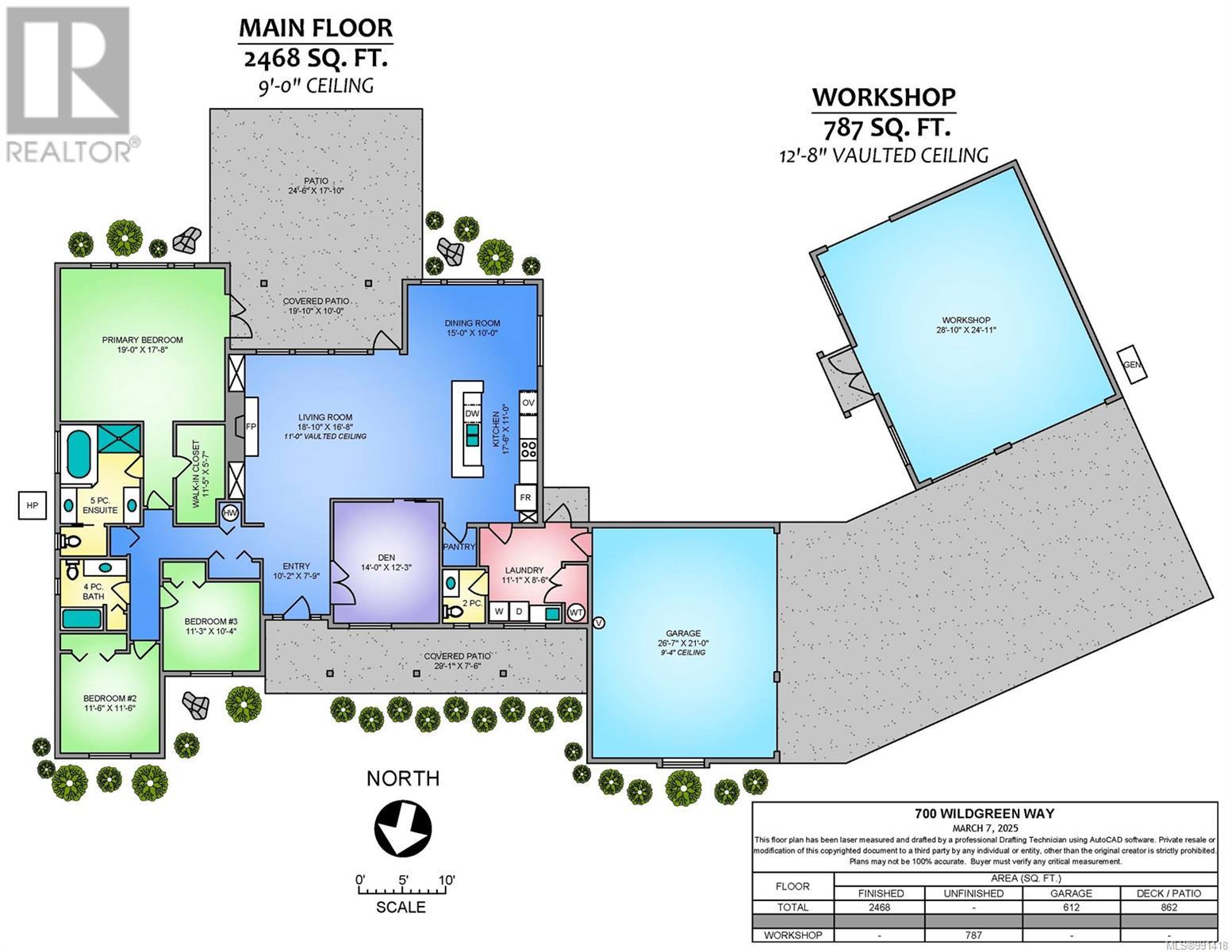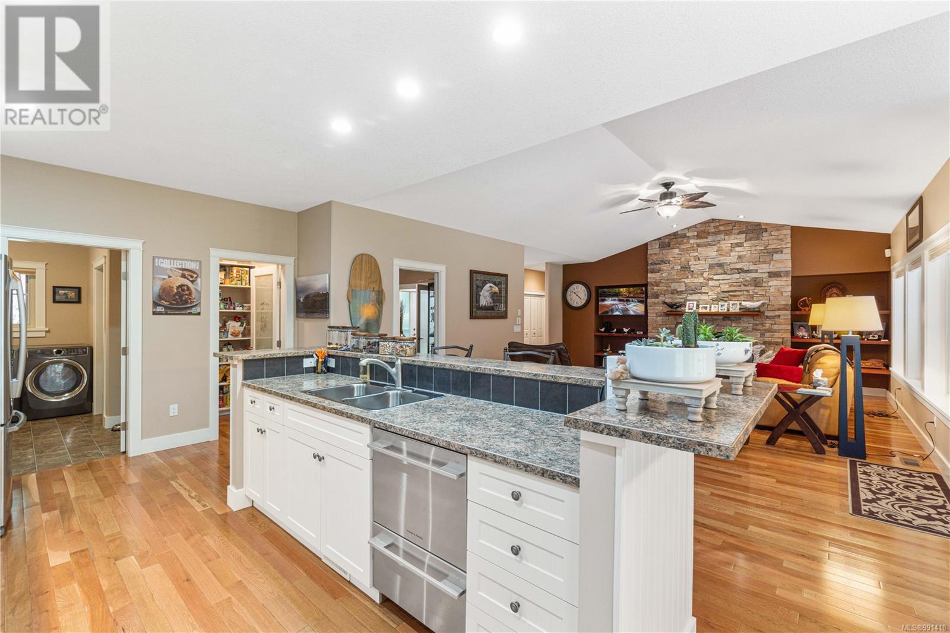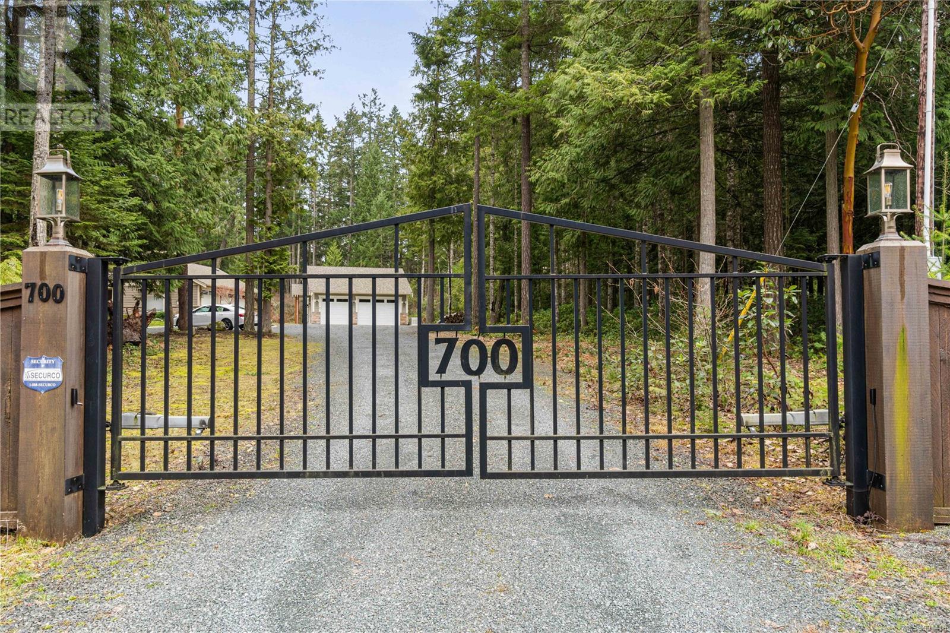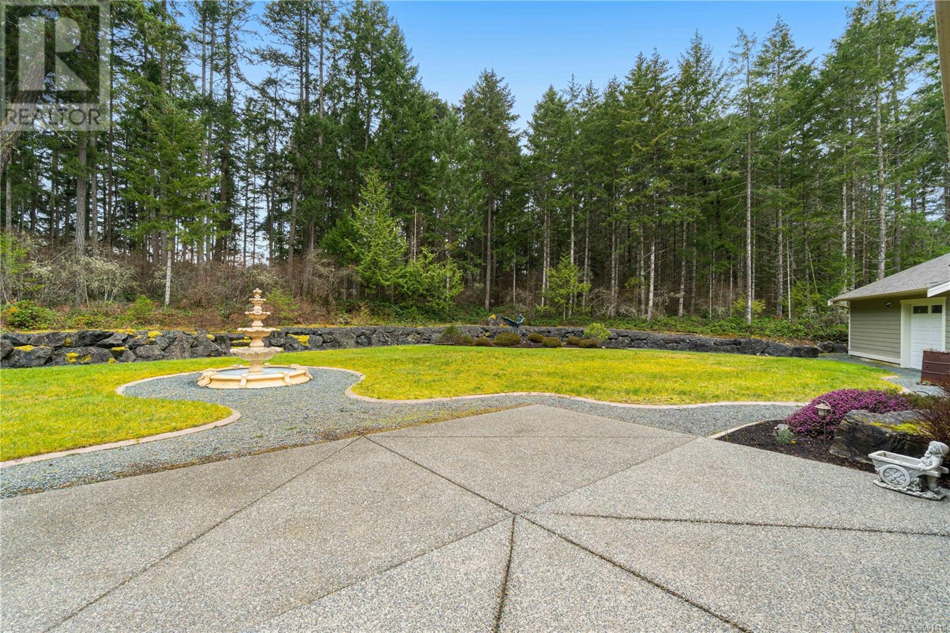700 Wildgreen Way Parksville, British Columbia V9P 0A5
$1,650,000
Elegant Estate Just Minutes from Parksville – 2.41 Acres of Privacy & Luxury This stunning 2.41-acre gated estate offers a perfect blend of privacy, convenience, and elegance—just 2 minutes from downtown Parksville. The 2,468 sq ft rancher boasts a sprawling open-concept design with a vaulted ceiling in the living room, a striking rock fireplace, and a spacious kitchen with a center island, raised eating bar, built-in appliances, dishwasher drawer, and a walk-in pantry. Designed for car enthusiasts, the property features an attached triple garage and a detached double garage—both finished with gleaming epoxy floors. The detached garage is wired for an electric car charger and equipped with a propane heater. The home is climate-controlled with a heat pump and includes a top-of-the-line Generac backup generator for peace of mind. The luxurious 330 sq ft primary suite offers a generous walk-in closet and a spa-like 5-piece ensuite with dual vanities, a soaker tub, a walk-in shower, and heated tile floors. The main 4-piece bath also features heated tile floors, while a bright front office/den adds to the home’s versatility. Additional highlights include a fenced dog run, crawlspace, and a beautifully designed estate setting. A rare opportunity to own a private retreat with high-end features and an unbeatable location! (id:48643)
Property Details
| MLS® Number | 991418 |
| Property Type | Single Family |
| Neigbourhood | Parksville |
| Community Features | Pets Allowed, Family Oriented |
| Features | Acreage, Central Location, Other |
| Parking Space Total | 5 |
| Plan | Vis6483 |
| Structure | Workshop |
Building
| Bathroom Total | 3 |
| Bedrooms Total | 3 |
| Constructed Date | 2007 |
| Cooling Type | Air Conditioned, Central Air Conditioning |
| Fireplace Present | Yes |
| Fireplace Total | 1 |
| Heating Fuel | Electric |
| Heating Type | Heat Pump |
| Size Interior | 2,468 Ft2 |
| Total Finished Area | 2468 Sqft |
| Type | House |
Land
| Access Type | Road Access |
| Acreage | Yes |
| Size Irregular | 2.41 |
| Size Total | 2.41 Ac |
| Size Total Text | 2.41 Ac |
| Zoning Description | Ru1 |
| Zoning Type | Residential |
Rooms
| Level | Type | Length | Width | Dimensions |
|---|---|---|---|---|
| Main Level | Ensuite | 5-Piece | ||
| Main Level | Primary Bedroom | 19 ft | 19 ft x Measurements not available | |
| Main Level | Bathroom | 2-Piece | ||
| Main Level | Bathroom | 4-Piece | ||
| Main Level | Bedroom | 11'6 x 11'6 | ||
| Main Level | Bedroom | 11'3 x 10'4 | ||
| Main Level | Den | 14 ft | 14 ft x Measurements not available | |
| Main Level | Laundry Room | 11'1 x 8'6 | ||
| Main Level | Kitchen | 11 ft | Measurements not available x 11 ft | |
| Main Level | Dining Room | 15 ft | 10 ft | 15 ft x 10 ft |
| Main Level | Living Room | 18'10 x 16'8 |
https://www.realtor.ca/real-estate/28004911/700-wildgreen-way-parksville-parksville
Contact Us
Contact us for more information

Kirk Walper
Personal Real Estate Corporation
www.youtube.com/embed/73tOMkamVF4
kirkwalper.com/
173 West Island Hwy
Parksville, British Columbia V9P 2H1
(250) 248-4321
(800) 224-5838
(250) 248-3550
www.parksvillerealestate.com/

Clinton Miller
Personal Real Estate Corporation
www.clintonmiller.ca/
173 West Island Hwy
Parksville, British Columbia V9P 2H1
(250) 248-4321
(800) 224-5838
(250) 248-3550
www.parksvillerealestate.com/





