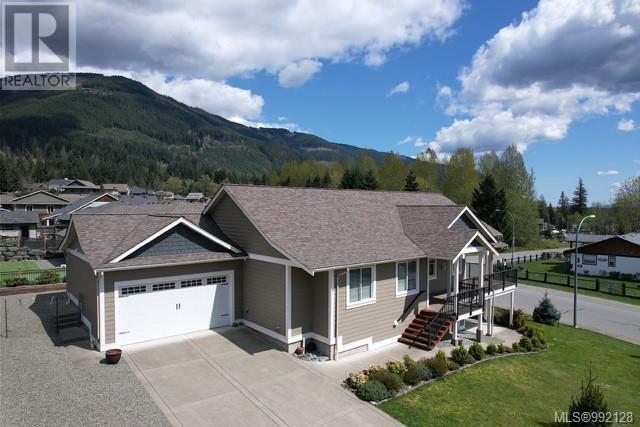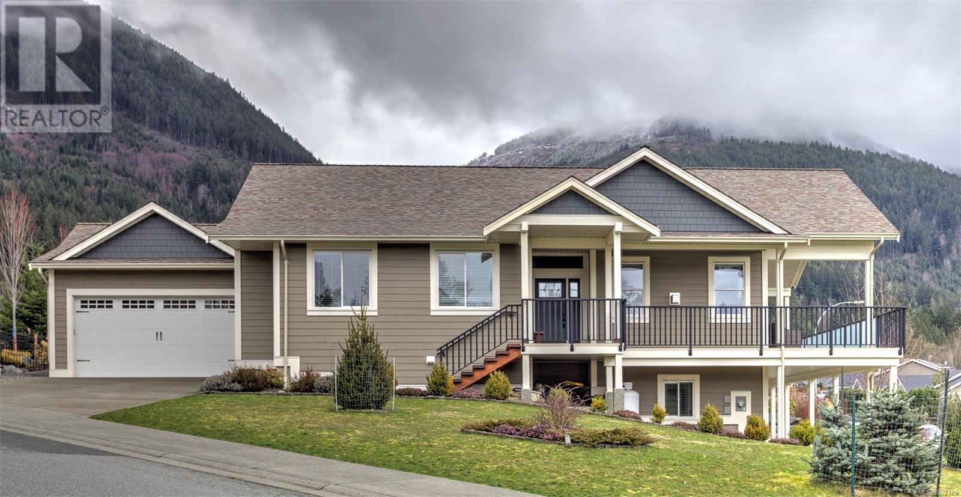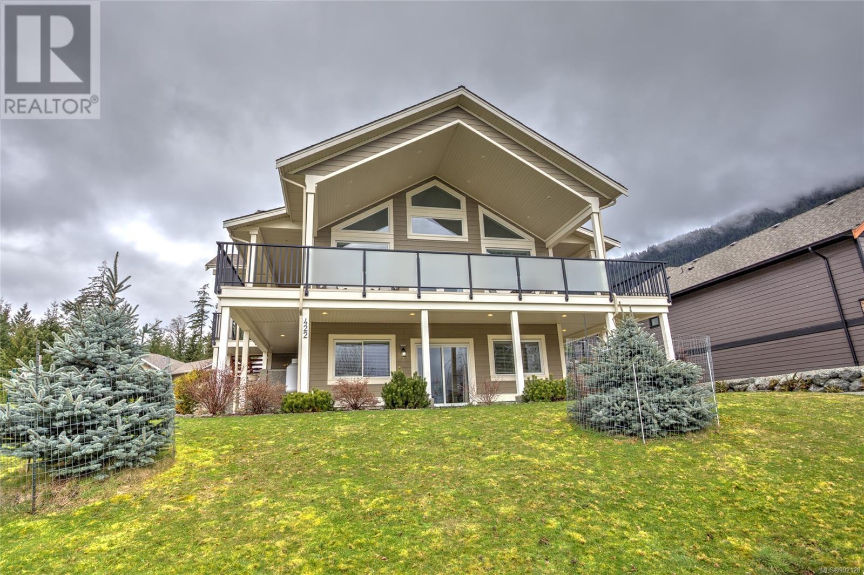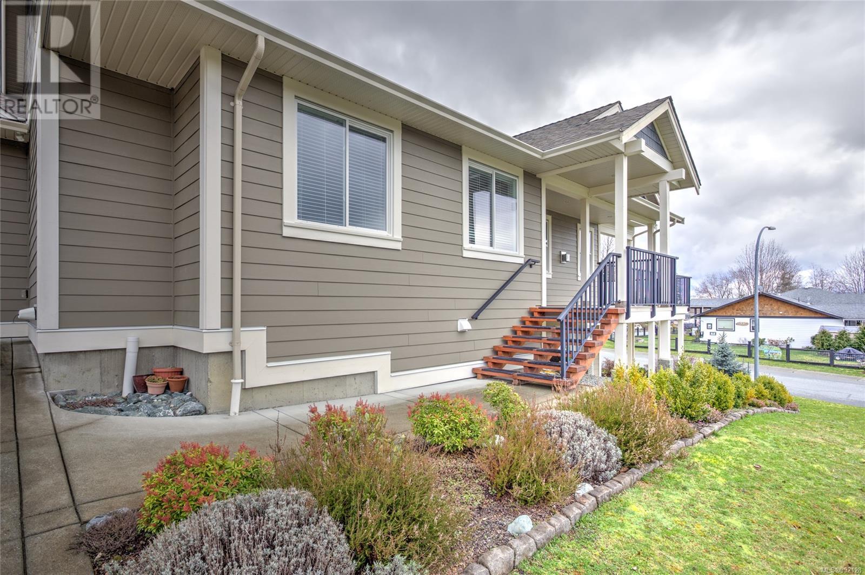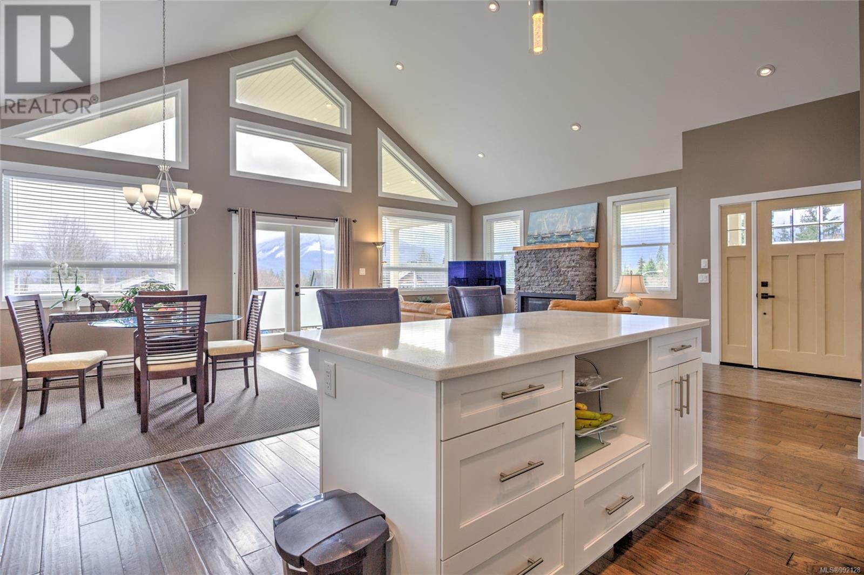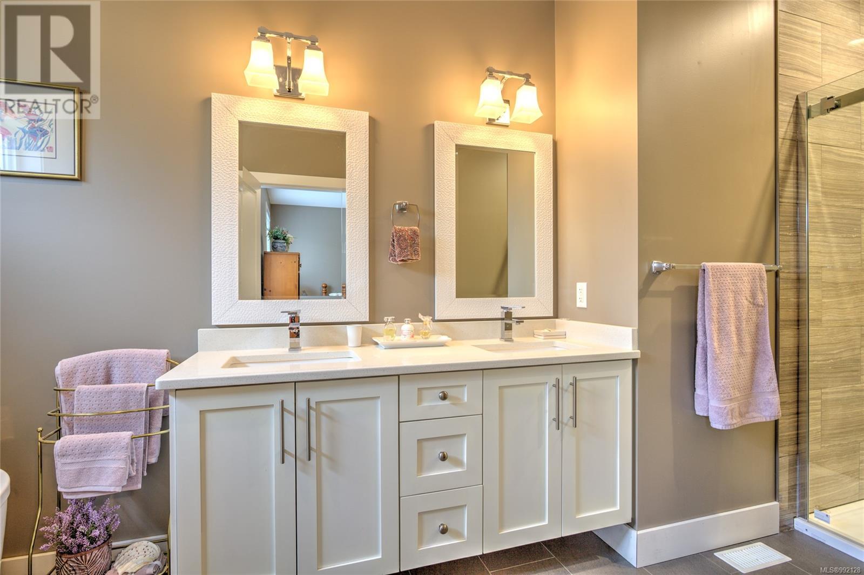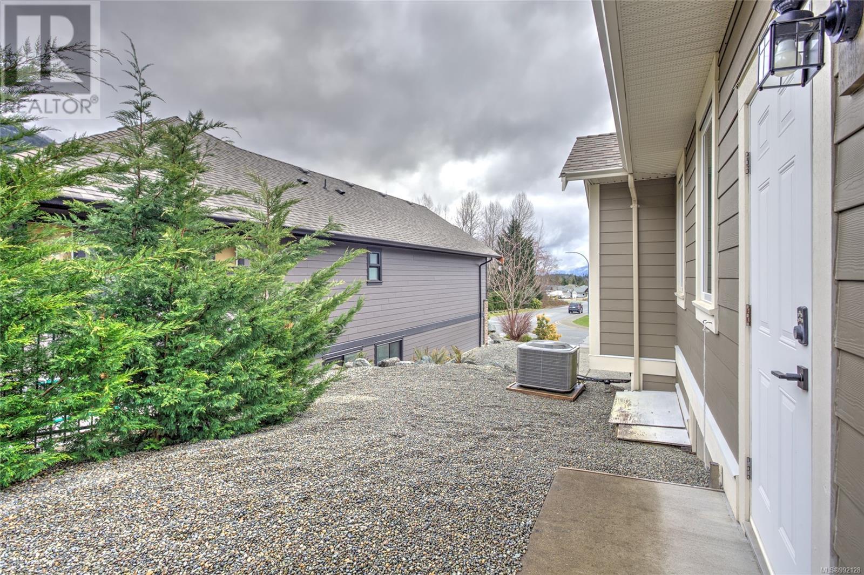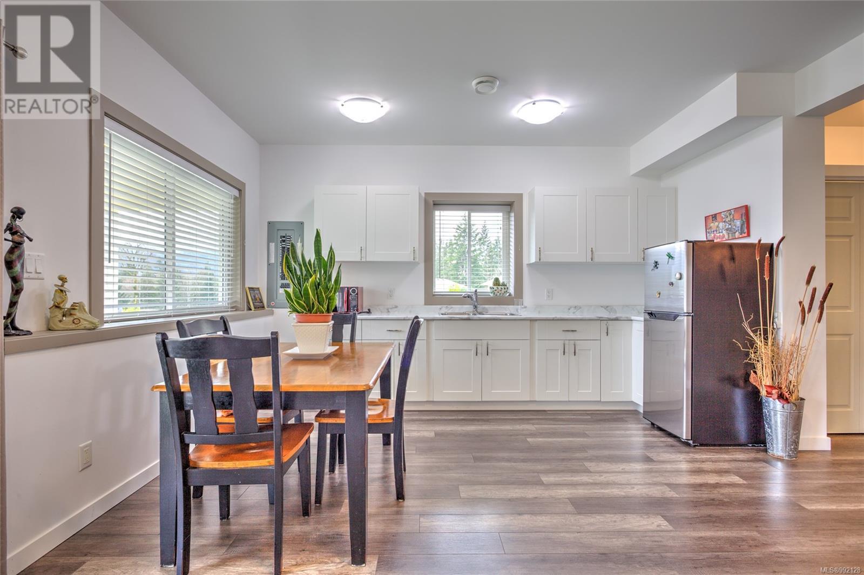422 Mountain View Dr Lake Cowichan, British Columbia V0R 2G0
$1,004,000
A stand-out, quality home, located in The Slopes. This exceptional home offers stunning views and features 9-foot ceilings, a heat pump, engineered hardwood and heated bathroom floors. The spacious, sun-filled master bedroom includes a large walk-in closet and a luxurious ensuite with a walk-in shower and a freestanding soaker tub. Ample parking is available for all your vehicles and outdoor toys, both at the top and bottom of the property. The beautiful kitchen, dining, and living areas boast cathedral ceilings, leading out to a large, covered deck perfect for year-round enjoyment. You’re just minutes from the town center, with a park in the subdivision and nature right in your backyard. Easy access to the Cowichan River, the pristine Cowichan Lake, and endless trails. This is what you need to create the very best of lifestyles. (id:48643)
Property Details
| MLS® Number | 992128 |
| Property Type | Single Family |
| Neigbourhood | Lake Cowichan |
| Features | Southern Exposure, Corner Site, Other, Marine Oriented |
| Parking Space Total | 4 |
| View Type | Mountain View, Valley View |
Building
| Bathroom Total | 4 |
| Bedrooms Total | 4 |
| Architectural Style | Westcoast |
| Constructed Date | 2016 |
| Cooling Type | Air Conditioned |
| Fireplace Present | Yes |
| Fireplace Total | 1 |
| Heating Fuel | Electric |
| Heating Type | Heat Pump |
| Size Interior | 3,823 Ft2 |
| Total Finished Area | 3251 Sqft |
| Type | House |
Land
| Access Type | Road Access |
| Acreage | No |
| Size Irregular | 10454 |
| Size Total | 10454 Sqft |
| Size Total Text | 10454 Sqft |
| Zoning Description | R-1 |
| Zoning Type | Residential |
Rooms
| Level | Type | Length | Width | Dimensions |
|---|---|---|---|---|
| Lower Level | Bathroom | 3-Piece | ||
| Lower Level | Utility Room | 4'5 x 11'11 | ||
| Lower Level | Bonus Room | 14'10 x 38'2 | ||
| Main Level | Entrance | 13'7 x 11'11 | ||
| Main Level | Bathroom | 3-Piece | ||
| Main Level | Primary Bedroom | 14'11 x 11'3 | ||
| Main Level | Living Room | 26'1 x 12'1 | ||
| Main Level | Laundry Room | 6'3 x 6'11 | ||
| Main Level | Kitchen | 16'0 x 16'4 | ||
| Main Level | Ensuite | 5-Piece | ||
| Main Level | Dining Room | 9'9 x 16'4 | ||
| Main Level | Bedroom | 10'0 x 12'9 | ||
| Main Level | Bedroom | 10'0 x 12'9 | ||
| Main Level | Bathroom | 3-Piece | ||
| Additional Accommodation | Other | 10'5 x 15'1 | ||
| Additional Accommodation | Kitchen | 14'8 x 14'1 | ||
| Additional Accommodation | Living Room | 14'8 x 14'1 | ||
| Additional Accommodation | Bedroom | 15'0 x 14'0 |
https://www.realtor.ca/real-estate/28034199/422-mountain-view-dr-lake-cowichan-lake-cowichan
Contact Us
Contact us for more information
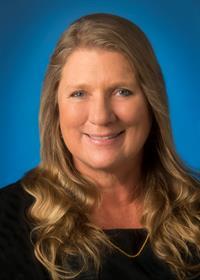
Sandy Stinson
www.sandystinson.com/
www.facebook.com/remax.lakecowichan.homes
81 Cowichan Lake Road P.o. Box 329
Lake Cowichan, British Columbia V0R 2G0
(250) 749-6000
(250) 749-6002
www.remax-generation.ca/
www.facebook.com/remax.lakecowichan.homes


