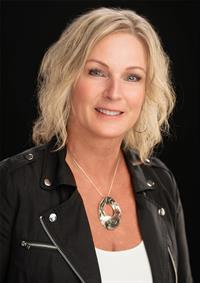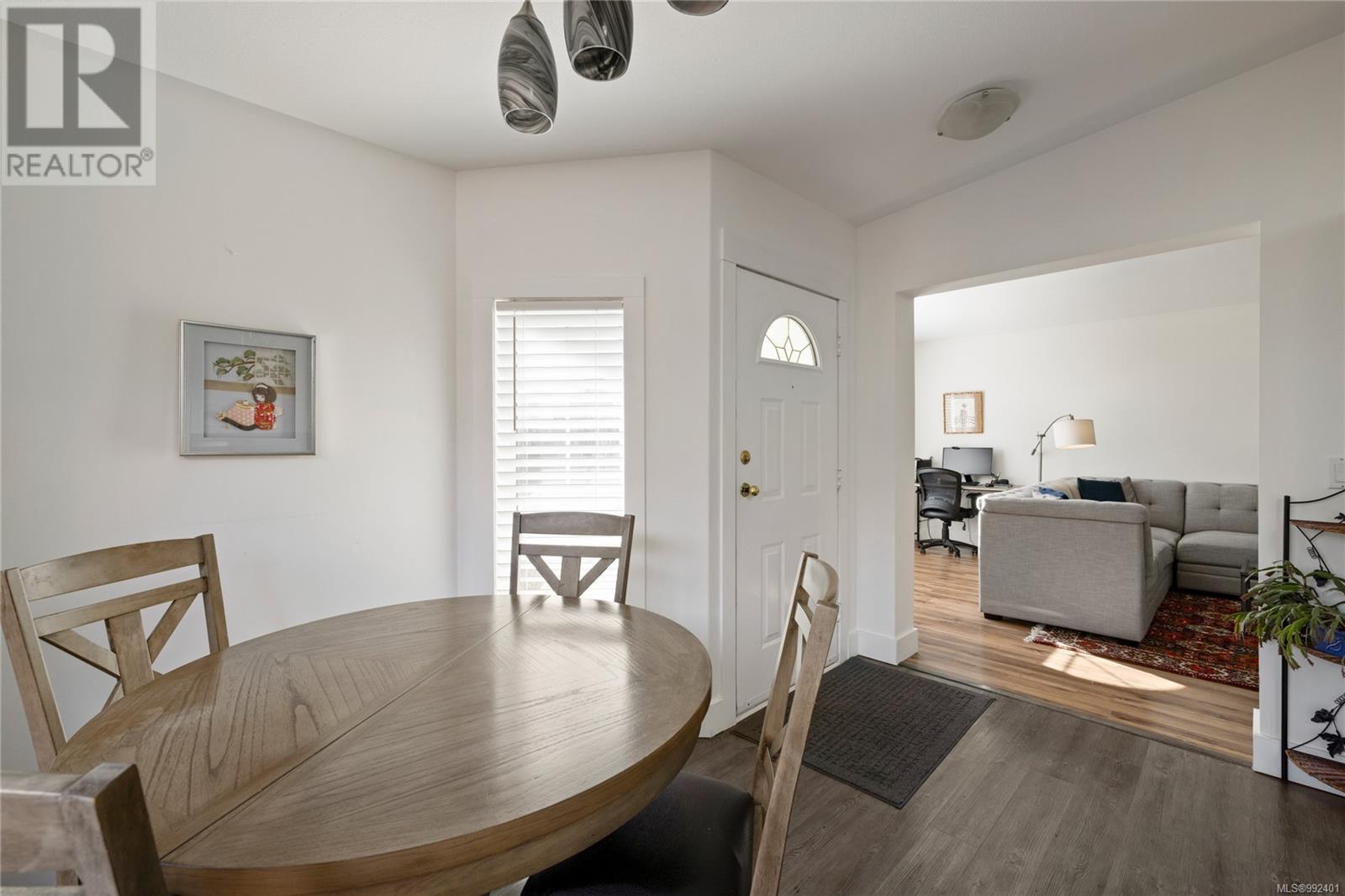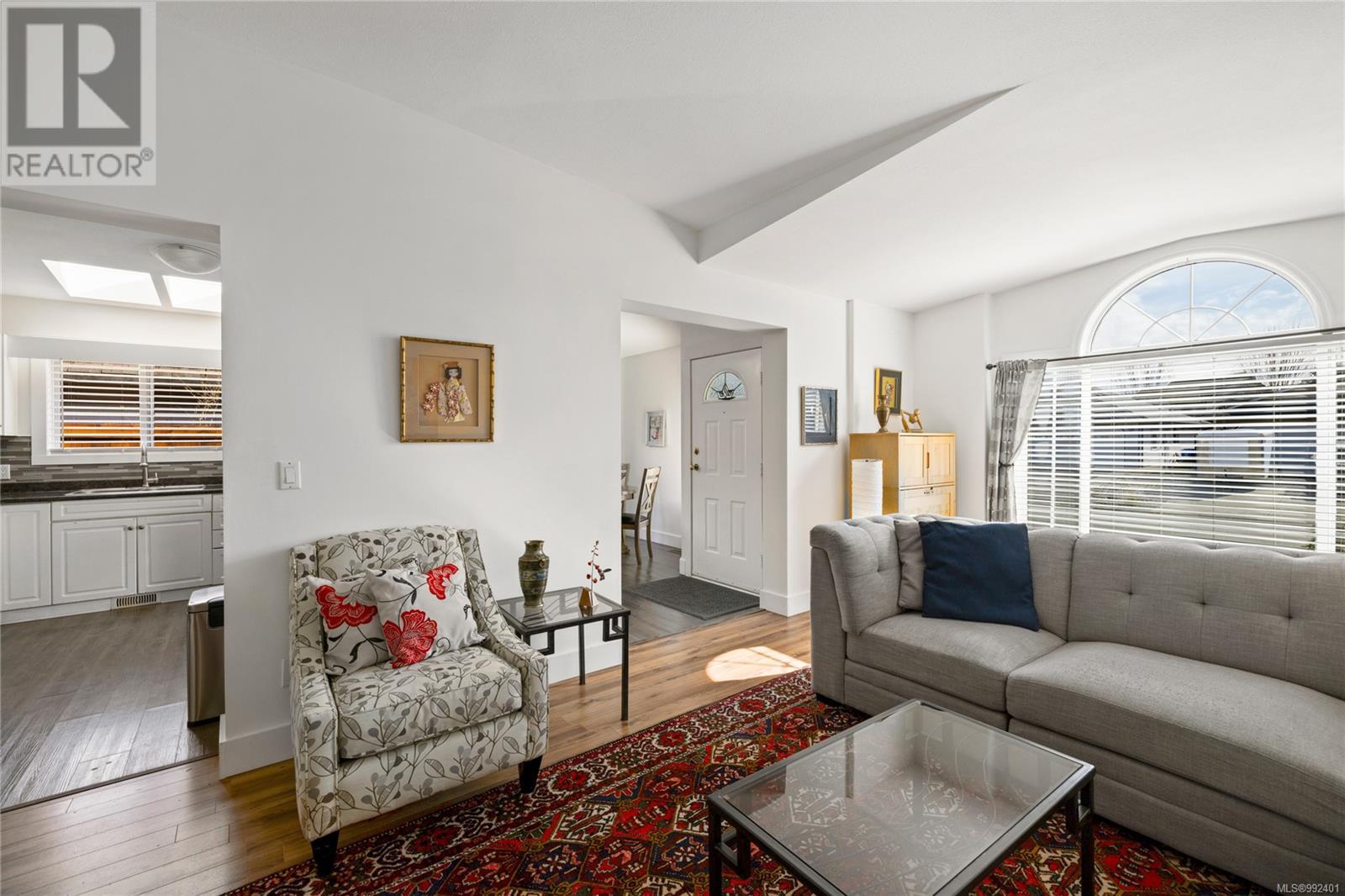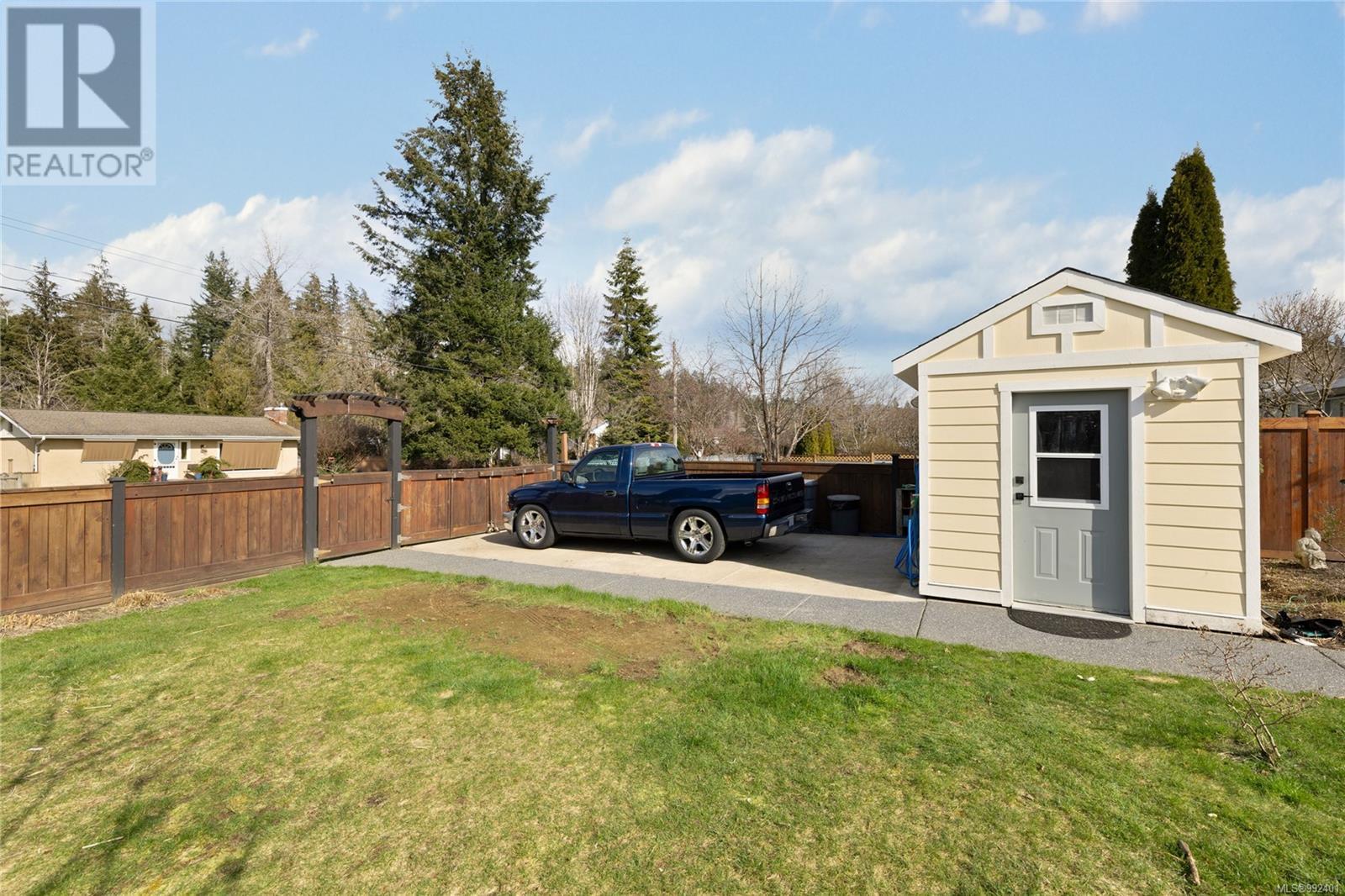5578 Woodland Cres W Port Alberni, British Columbia V9Y 8E6
$595,000
DISCOVER THIS CHARMING RANCHER IN WESTPORTE PLACE! This 3 bedroom, 2 bathroom home features a bright living room with a gas fireplace, a bright white kitchen with stainless steel appliances, ample counter space, skylights, and a dining area with sliding glass doors that open to a private gas barbecue outdoor space. Down the hall you'll find a generous primary bedroom, complete with an updated ensuite, and double closets. Enjoy a fenced backyard with lush gardens, a fig, a cherry tree and a covered patio perfect for outdoor gatherings, as well as back road access to property. The versatile spare room with back access is ideal for a home office or guest suite. Additional conveniences include an attached garage, RV parking, workshop, a gas hot water tank, and a gas furnace for year-round comfort. Located in a friendly community close to amenities, this home offers the perfect blend of comfort and lifestyle. Schedule a viewing today and experience all that Westporte has to offer! (id:48643)
Property Details
| MLS® Number | 992401 |
| Property Type | Single Family |
| Neigbourhood | Port Alberni |
| Features | Central Location, Level Lot, Southern Exposure, Other, Rectangular, Marine Oriented |
| Parking Space Total | 2 |
| Structure | Shed, Workshop |
| View Type | Mountain View |
Building
| Bathroom Total | 2 |
| Bedrooms Total | 3 |
| Constructed Date | 1996 |
| Cooling Type | None |
| Fireplace Present | Yes |
| Fireplace Total | 1 |
| Heating Fuel | Natural Gas |
| Heating Type | Forced Air |
| Size Interior | 1,320 Ft2 |
| Total Finished Area | 1320 Sqft |
| Type | House |
Land
| Access Type | Road Access |
| Acreage | No |
| Size Irregular | 6926 |
| Size Total | 6926 Sqft |
| Size Total Text | 6926 Sqft |
| Zoning Description | R |
| Zoning Type | Residential |
Rooms
| Level | Type | Length | Width | Dimensions |
|---|---|---|---|---|
| Main Level | Laundry Room | 6'10 x 12'2 | ||
| Main Level | Bathroom | 5'0 x 8'9 | ||
| Main Level | Ensuite | 8'3 x 8'9 | ||
| Main Level | Primary Bedroom | 11'10 x 12'3 | ||
| Main Level | Bedroom | 9'5 x 12'2 | ||
| Main Level | Bedroom | 9'2 x 9'5 | ||
| Main Level | Kitchen | 10'10 x 12'3 | ||
| Main Level | Dining Room | 9'7 x 7'8 | ||
| Main Level | Living Room | 20'3 x 12'2 | ||
| Other | Workshop | 7'5 x 11'5 |
https://www.realtor.ca/real-estate/28041523/5578-woodland-cres-w-port-alberni-port-alberni
Contact Us
Contact us for more information

Maureen Mackenzie
Personal Real Estate Corporation
maureenmackenzie.ca/
www.facebook.com/pages/Maureen-Mackenzie-Royal-LePage-Port-Alberni-Pacific-Rim/139314156104831?ref=hl
www.linkedin.com/pub/maureen-mackenzie/21/423/8b8
#1 - 4505 Victoria Quay
Port Alberni, British Columbia V9Y 6G2
(250) 723-5478
(250) 723-2736

































