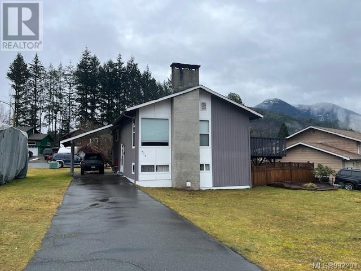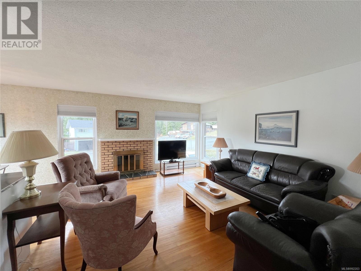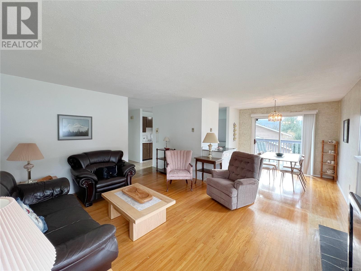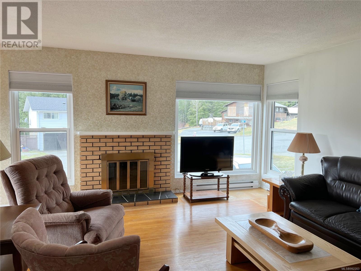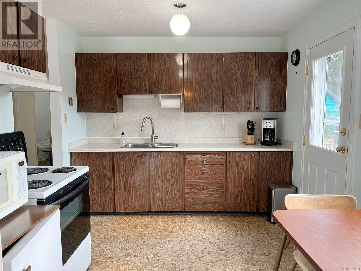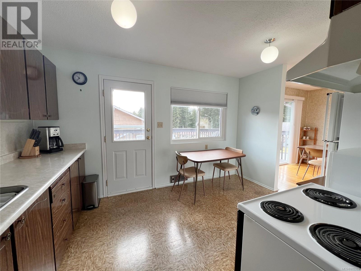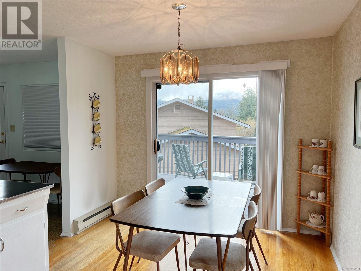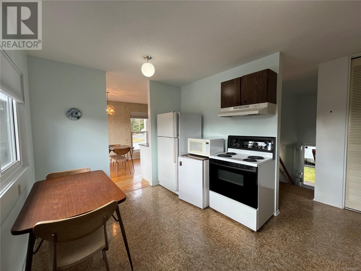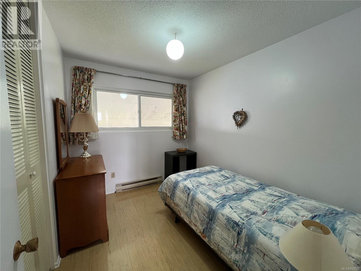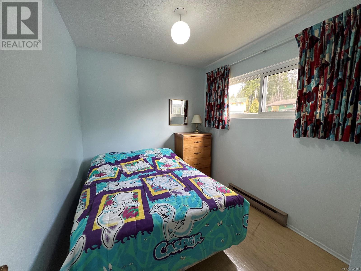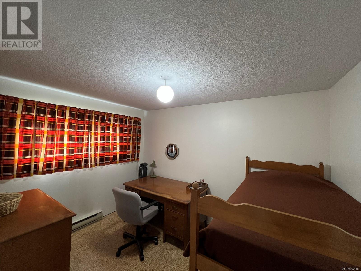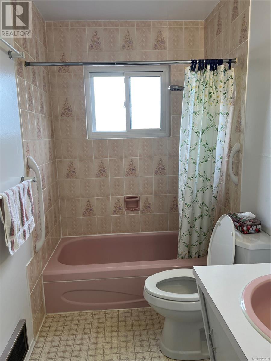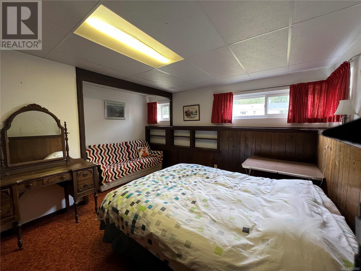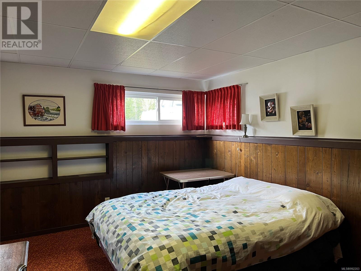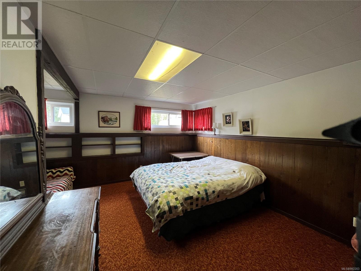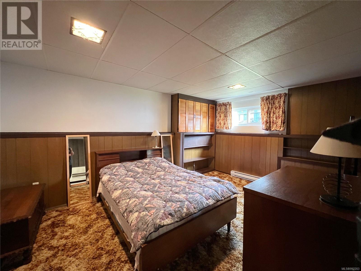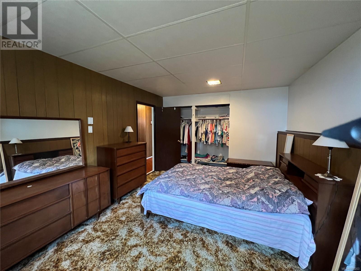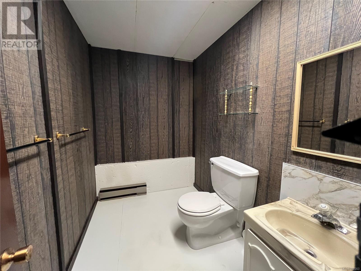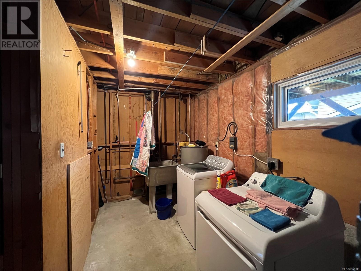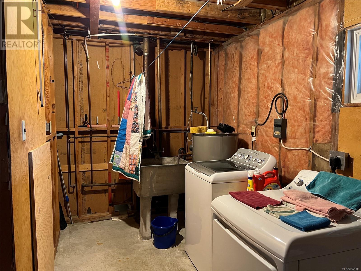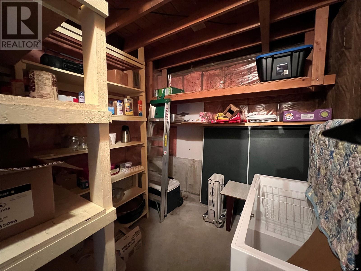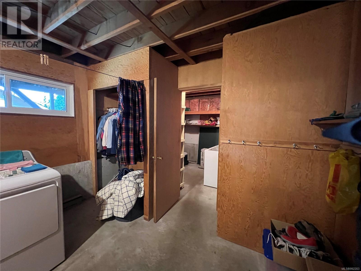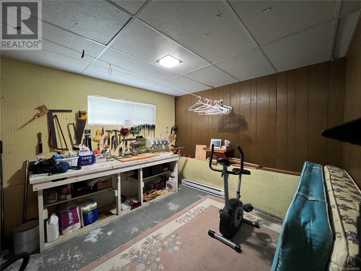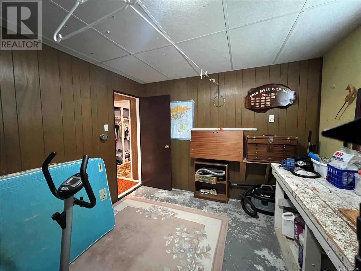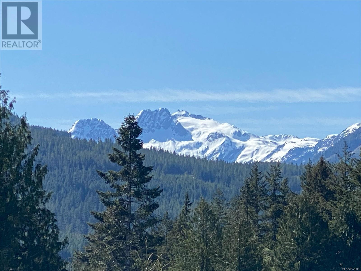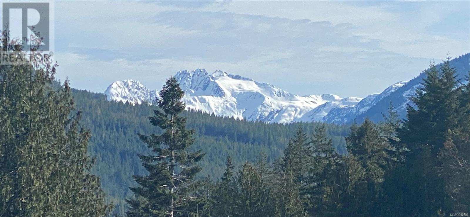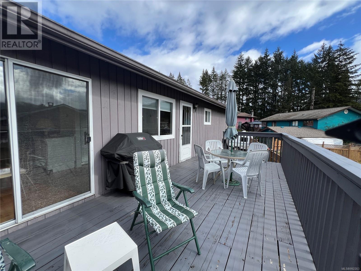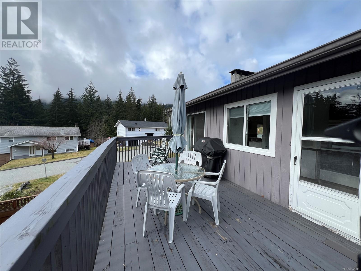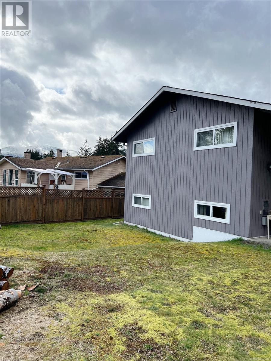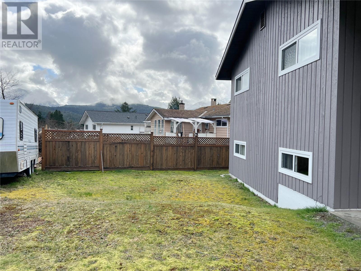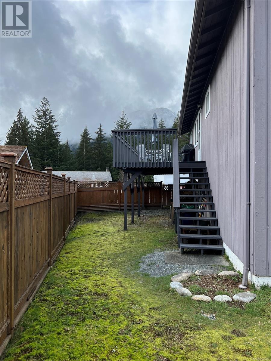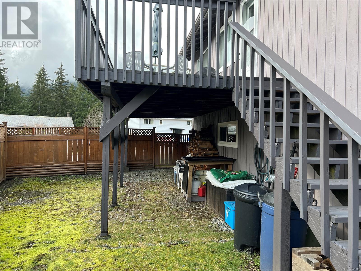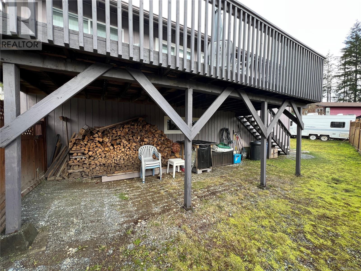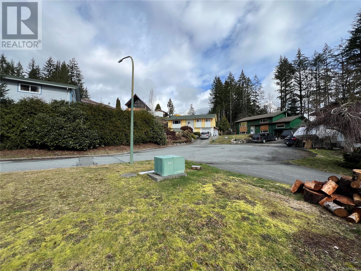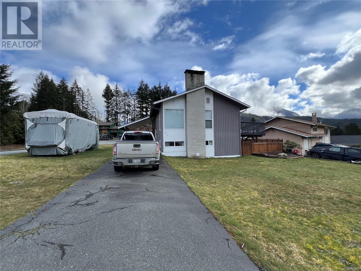439 Cedar Cres Gold River, British Columbia V0P 1G0
$399,900
This meticulously maintained family home offers generous living space both upstairs and down, complemented by stunning mountain views from every angle of the property. Upstairs you will find the kitchen, and an open concept living/dining area, 3 bedrooms and the main bathroom, while the lower level provides cold/storage room beside the laundry room, a large 2 pc powder room, and the flexibility to be have 2 more bedrooms and a rec room, or keep it as is with a convenient in-house workshop. Outside, you'll find a covered carport with plenty of room to store your RV, and a south-facing deck off the kitchen perfect for enjoying the ever-changing mountain landscape. The roof is only 6yrs old, and all windows have been replaced. Come experience the serene, peaceful lifestyle that Gold River offers, with its fresh air and pristine, clean drinking water. And as an added bonus, within just 10 minutes, you can have your boat on the water, casting a line and fishing on the stunning west coast! (id:48643)
Property Details
| MLS® Number | 992203 |
| Property Type | Single Family |
| Neigbourhood | Gold River |
| Parking Space Total | 2 |
| Plan | Vip18720 |
Building
| Bathroom Total | 2 |
| Bedrooms Total | 4 |
| Constructed Date | 1967 |
| Cooling Type | None |
| Fireplace Present | Yes |
| Fireplace Total | 1 |
| Heating Fuel | Electric |
| Heating Type | Baseboard Heaters |
| Size Interior | 2,016 Ft2 |
| Total Finished Area | 2016 Sqft |
| Type | House |
Parking
| Carport |
Land
| Acreage | No |
| Size Irregular | 6229 |
| Size Total | 6229 Sqft |
| Size Total Text | 6229 Sqft |
| Zoning Description | R1 |
| Zoning Type | Residential |
Rooms
| Level | Type | Length | Width | Dimensions |
|---|---|---|---|---|
| Lower Level | Storage | 8 ft | Measurements not available x 8 ft | |
| Lower Level | Bathroom | 8 ft | 8 ft x Measurements not available | |
| Lower Level | Laundry Room | 15'4 x 7'2 | ||
| Lower Level | Recreation Room | 14'7 x 14'2 | ||
| Lower Level | Workshop | 10'6 x 11'5 | ||
| Lower Level | Bedroom | 16'3 x 11'5 | ||
| Main Level | Bathroom | 9'4 x 4'11 | ||
| Main Level | Bedroom | 9'11 x 7'11 | ||
| Main Level | Bedroom | 11'11 x 9'4 | ||
| Main Level | Bedroom | 8 ft | Measurements not available x 8 ft | |
| Main Level | Dining Room | 11 ft | Measurements not available x 11 ft | |
| Main Level | Kitchen | 13 ft | 13 ft x Measurements not available | |
| Main Level | Living Room | 15'3 x 13'3 |
https://www.realtor.ca/real-estate/28036487/439-cedar-cres-gold-river-gold-river
Contact Us
Contact us for more information
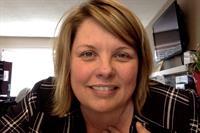
Dawn Dakin
#2 - 3179 Barons Rd
Nanaimo, British Columbia V9T 5W5
(833) 817-6506
(866) 253-9200
www.exprealty.ca/

