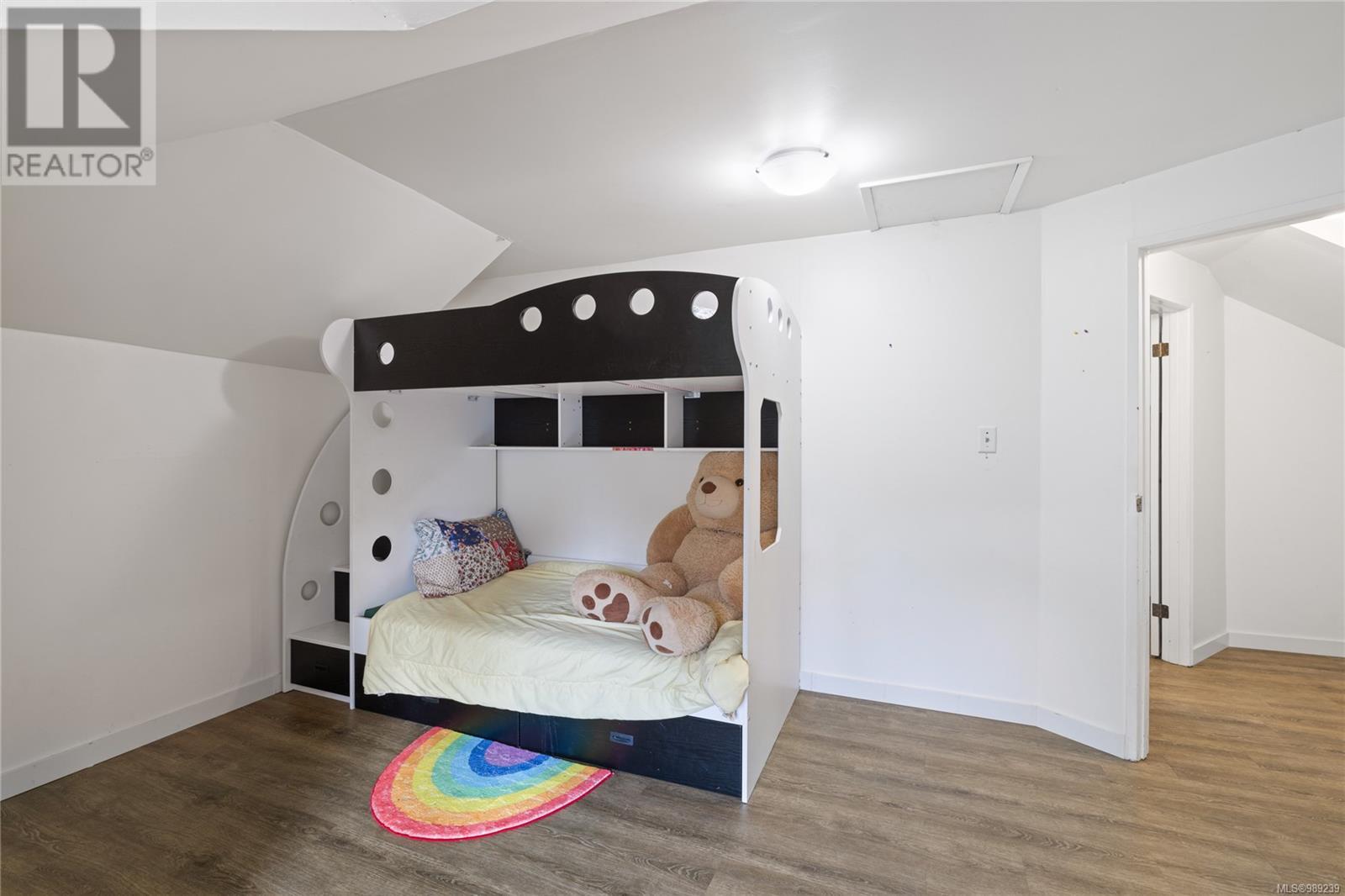426 Kennedy St Nanaimo, British Columbia V9R 2J5
$689,000
This charming 4-bed, 2-bath home offers stunning ocean views and embodies the unique character of the Old City, all while featuring valuable duplex zoning that enhances its potential. The property has undergone several modern upgrades, including a high-efficiency furnace, a ductless heat pump system, a recently replaced roof, and stylish new flooring. Spanning over 1,800 square feet across two well-designed levels, this home provides a spacious and inviting atmosphere. The main level showcases a delightful island kitchen and a cozy dining area, perfect for culinary creations and entertaining. The open-concept living room flows seamlessly from there, inviting natural light and offering direct access to a rear deck—an ideal spot for savoring morning coffee while watching the sunrise over the horizon. With a basement featuring a workshop or extra storage space, this property is functional and brimming with future potential, making it a wise investment choice. Nestled in the vibrant heart of the Old City, residents can take full advantage of the local charm, with various restaurants, boutique shops, and scenic waterfront views just a short stroll away. Additionally, Vancouver's new passenger ferry service further appeals to this prime location. All measurements are approximate and should be verified if important (id:48643)
Property Details
| MLS® Number | 989239 |
| Property Type | Single Family |
| Neigbourhood | Old City |
| Features | Central Location, Other |
| Parking Space Total | 2 |
| View Type | City View, Mountain View, Ocean View |
Building
| Bathroom Total | 2 |
| Bedrooms Total | 4 |
| Appliances | Refrigerator, Stove, Washer, Dryer |
| Constructed Date | 1910 |
| Cooling Type | Air Conditioned |
| Heating Fuel | Electric, Natural Gas |
| Heating Type | Heat Pump |
| Size Interior | 2,572 Ft2 |
| Total Finished Area | 1859 Sqft |
| Type | House |
Land
| Access Type | Road Access |
| Acreage | No |
| Size Irregular | 4703 |
| Size Total | 4703 Sqft |
| Size Total Text | 4703 Sqft |
| Zoning Type | Residential |
Rooms
| Level | Type | Length | Width | Dimensions |
|---|---|---|---|---|
| Second Level | Bedroom | 15'2 x 11'10 | ||
| Second Level | Bedroom | 15'3 x 10'8 | ||
| Lower Level | Other | 24'8 x 24'2 | ||
| Main Level | Primary Bedroom | 13'10 x 11'3 | ||
| Main Level | Living Room | 19'9 x 11'11 | ||
| Main Level | Kitchen | 14'5 x 14'1 | ||
| Main Level | Entrance | 14'5 x 4'1 | ||
| Main Level | Eating Area | 15'7 x 8'5 | ||
| Main Level | Dining Room | 13'5 x 12'7 | ||
| Main Level | Bedroom | 10'5 x 9'2 | ||
| Main Level | Ensuite | 3-Piece | ||
| Main Level | Bathroom | 5-Piece |
https://www.realtor.ca/real-estate/28036152/426-kennedy-st-nanaimo-old-city
Contact Us
Contact us for more information

Jamie Kennedy
4200 Island Highway North
Nanaimo, British Columbia V9T 1W6
(250) 758-7653
(250) 758-8477
royallepagenanaimo.ca/

Shanon Kelley
Personal Real Estate Corporation
shanonkelley.com/
4200 Island Highway North
Nanaimo, British Columbia V9T 1W6
(250) 758-7653
(250) 758-8477
royallepagenanaimo.ca/
Justin Steele
justinsteele.royallepage.ca/
4200 Island Highway North
Nanaimo, British Columbia V9T 1W6
(250) 758-7653
(250) 758-8477
royallepagenanaimo.ca/



























































