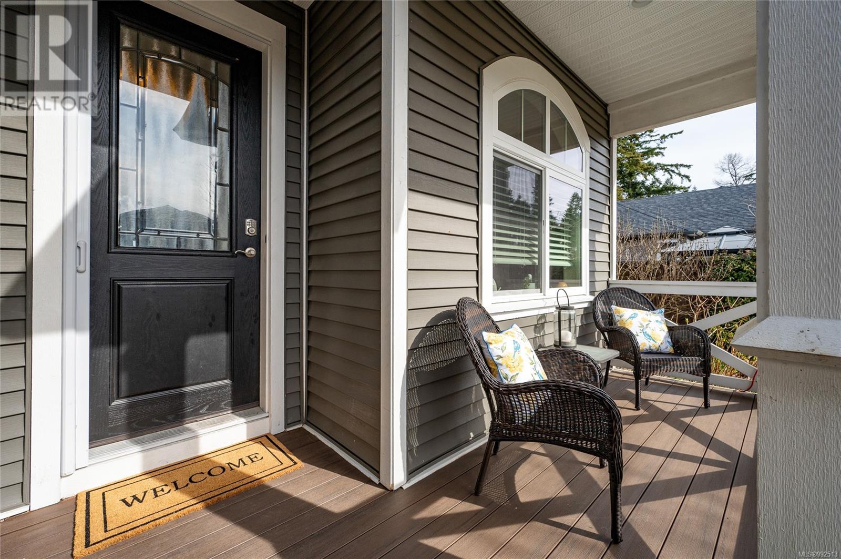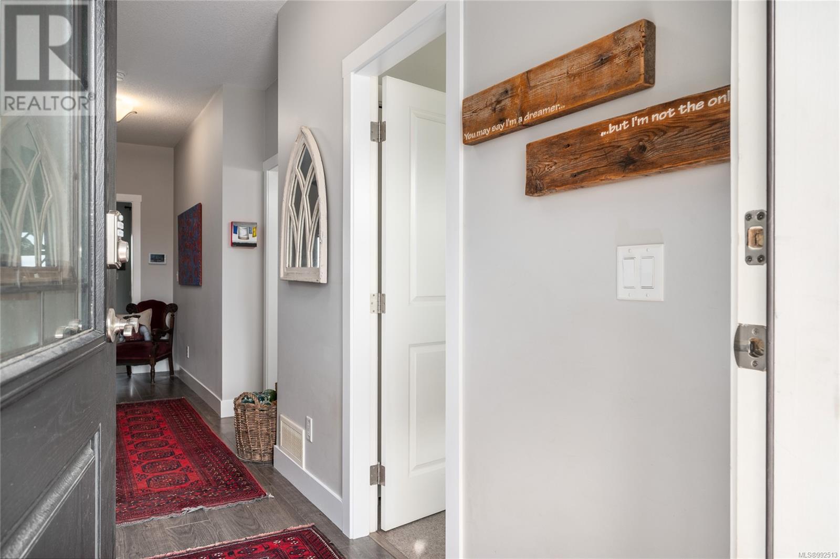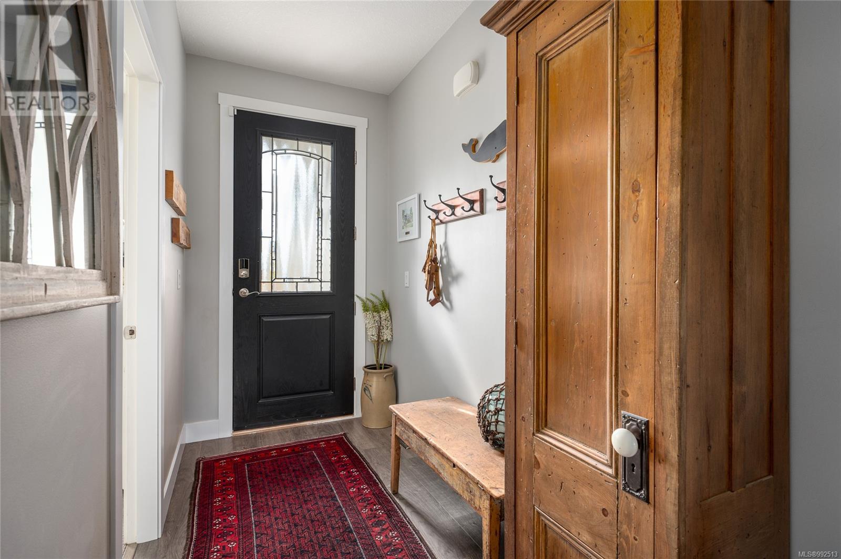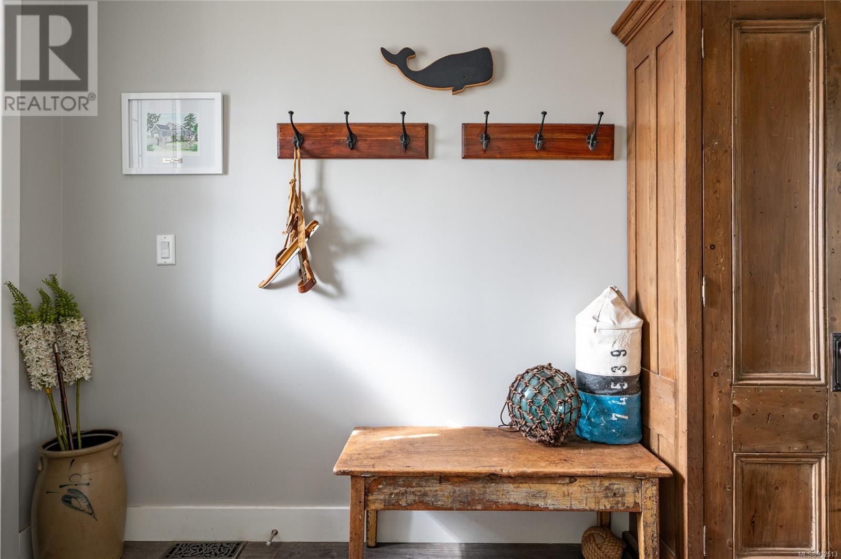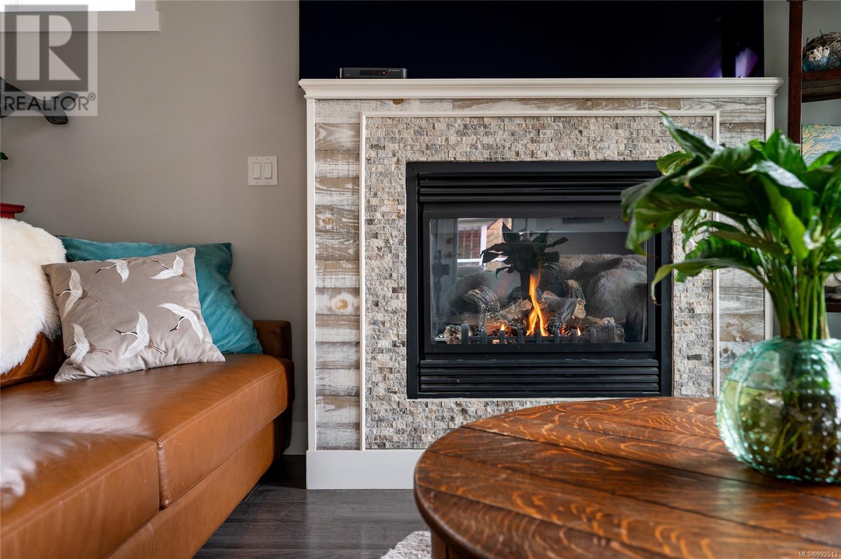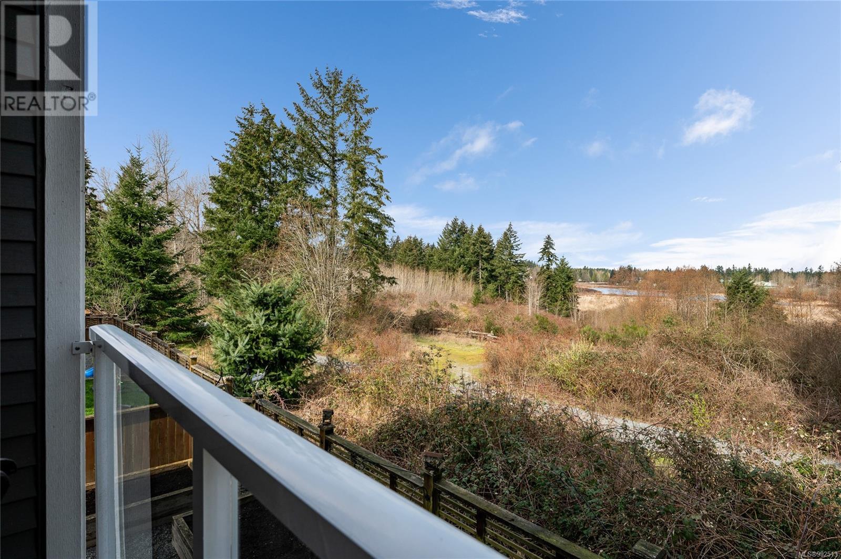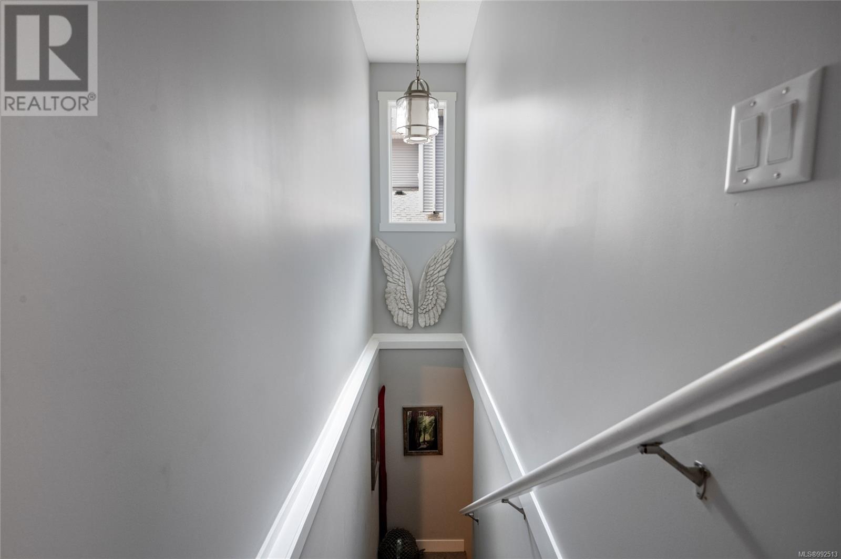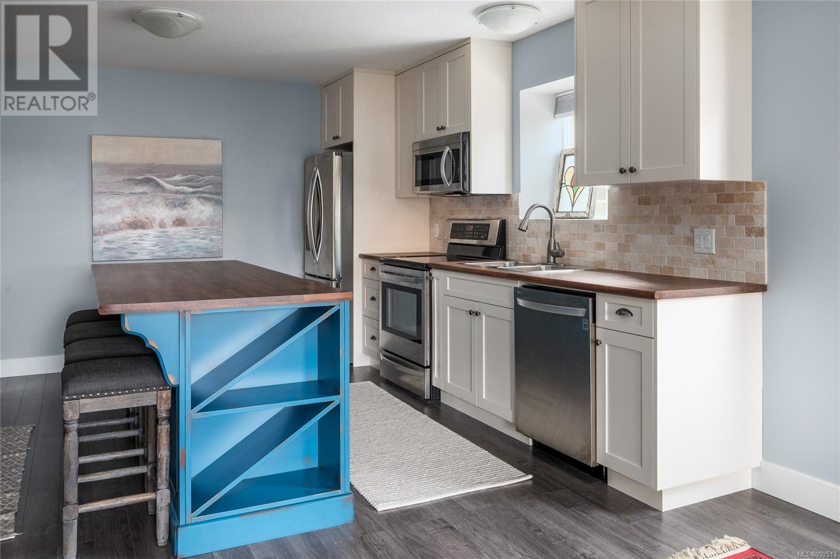2118 Village Dr Nanaimo, British Columbia V9X 0B1
$995,000
Stunning 5-Bedroom Home with In-Law Suite, High-End Finishes & Trail Access. This beautifully designed home offers luxury, comfort, and functionality, complete with a 2-bed in-law suite. The main floor features vaulted ceilings and an open concept floor plan. Custom chef's kitchen with high-end Miele and BlueStar appliances, pantry, and ample cupboard space. Plush wool carpet in 2 bedrooms and stairs, with laminate flooring throughout. Gorgeous primary suite with a walk-in closet and a spa-like ensuite featuring heated tile floors. Stay comfortable year-round with a gas furnace, AC, and gas hot water on demand, plus a water filtration system. The home also includes a 2-car garage, storage room, and a fully fenced backyard with fruit trees - perfect for kids and pets. Unwind in the 3-person hot tub while enjoying serene views of York Lake. Backing onto 11km of nature trails, this home is a nature lover’s paradise! This exceptional home offers the perfect blend of luxury and convenience. (id:48643)
Property Details
| MLS® Number | 992513 |
| Property Type | Single Family |
| Neigbourhood | Cedar |
| Features | Park Setting, Other |
| Parking Space Total | 4 |
| View Type | Lake View |
Building
| Bathroom Total | 3 |
| Bedrooms Total | 5 |
| Constructed Date | 2013 |
| Cooling Type | Air Conditioned |
| Fireplace Present | Yes |
| Fireplace Total | 2 |
| Heating Fuel | Natural Gas |
| Heating Type | Forced Air |
| Size Interior | 2,592 Ft2 |
| Total Finished Area | 2592 Sqft |
| Type | House |
Land
| Access Type | Road Access |
| Acreage | No |
| Size Irregular | 5265 |
| Size Total | 5265 Sqft |
| Size Total Text | 5265 Sqft |
| Zoning Description | Cd8 |
| Zoning Type | Residential |
Rooms
| Level | Type | Length | Width | Dimensions |
|---|---|---|---|---|
| Lower Level | Utility Room | 13'8 x 12'4 | ||
| Lower Level | Kitchen | 15'2 x 13'3 | ||
| Lower Level | Bedroom | 13'6 x 11'1 | ||
| Lower Level | Bedroom | 13'7 x 9'6 | ||
| Lower Level | Recreation Room | 15'11 x 13'5 | ||
| Lower Level | Bathroom | 9'2 x 4'11 | ||
| Main Level | Primary Bedroom | 14'3 x 12'5 | ||
| Main Level | Living Room | 15'11 x 15'1 | ||
| Main Level | Laundry Room | 5'8 x 6'0 | ||
| Main Level | Kitchen | 15'11 x 12'5 | ||
| Main Level | Entrance | 4'11 x 9'11 | ||
| Main Level | Bedroom | 8'11 x 12'8 | ||
| Main Level | Bedroom | 9'10 x 10'0 | ||
| Main Level | Bathroom | 8'6 x 4'11 | ||
| Main Level | Ensuite | 4'11 x 8'9 |
https://www.realtor.ca/real-estate/28056540/2118-village-dr-nanaimo-cedar
Contact Us
Contact us for more information

Karelyn Campbell
mynanaimohome.com/
202 - 505 Hamilton St.
Vancouver, British Columbia V6B 2R1
(604) 806-0900
www.onepercentrealty.com/




