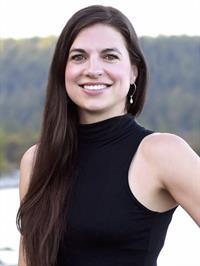509 Ballou Pl Ladysmith, British Columbia V9G 2C7
$899,900
Nestle in a quiet cul-de-sac among executive homes, the curb appeal of this property makes it the beauty on the block. Offering 3 bedrooms & 3 baths, this home is designed for both comfort and functionality. The main floor features a sought-after layout with formal living room, and open concept kitchen, dining, family room. Thoughtful details such as crown molding, maple cabinetry, quartz countertops and two electric fireplaces add warmth & elegance. The vaulted ceiling in the living room enhances the sense of space. Upstairs you'll find 3 bedrooms & 4pce bath. The primary includes a private 3pce ensuite & the ocean glimpse will give you deep appreciation for west coast living. The fully fenced backyard offers a tiered deck, and a low maintenance yard with space to play. The spacious 2 car garage, additional driveway parking, and dedicated gated RV parking with a 30amp hookup provide ample convenience. Bright and cheery is the theme of this home and a must see! Love where you live! (id:48643)
Open House
This property has open houses!
11:00 am
Ends at:1:00 pm
Property Details
| MLS® Number | 992747 |
| Property Type | Single Family |
| Neigbourhood | Ladysmith |
| Features | Cul-de-sac, Corner Site, Other |
| Parking Space Total | 4 |
| Plan | Vip82307 |
Building
| Bathroom Total | 3 |
| Bedrooms Total | 3 |
| Constructed Date | 2008 |
| Cooling Type | Central Air Conditioning, Fully Air Conditioned |
| Fireplace Present | Yes |
| Fireplace Total | 2 |
| Heating Fuel | Electric |
| Heating Type | Forced Air, Heat Pump |
| Size Interior | 2,310 Ft2 |
| Total Finished Area | 1824 Sqft |
| Type | House |
Land
| Acreage | No |
| Size Irregular | 5400 |
| Size Total | 5400 Sqft |
| Size Total Text | 5400 Sqft |
| Zoning Description | R1a |
| Zoning Type | Residential |
Rooms
| Level | Type | Length | Width | Dimensions |
|---|---|---|---|---|
| Second Level | Bathroom | 4-Piece | ||
| Second Level | Bedroom | 17 ft | 17 ft x Measurements not available | |
| Second Level | Bedroom | 12'3 x 9'3 | ||
| Second Level | Ensuite | 3-Piece | ||
| Second Level | Primary Bedroom | 13 ft | 13 ft x Measurements not available | |
| Main Level | Bathroom | 2-Piece | ||
| Main Level | Laundry Room | 9'8 x 6'4 | ||
| Main Level | Family Room | 13'6 x 12'3 | ||
| Main Level | Dining Room | 12 ft | 10 ft | 12 ft x 10 ft |
| Main Level | Kitchen | 14 ft | 12 ft | 14 ft x 12 ft |
| Main Level | Living Room | 18'0 x 11'10 | ||
| Main Level | Entrance | 10 ft | 8 ft | 10 ft x 8 ft |
https://www.realtor.ca/real-estate/28057937/509-ballou-pl-ladysmith-ladysmith
Contact Us
Contact us for more information

Brianne Mactier
#2 - 3179 Barons Rd
Nanaimo, British Columbia V9T 5W5
(833) 817-6506
(866) 253-9200
www.exprealty.ca/

Cheri Mactier
www.mactiergroup.com/
#2 - 3179 Barons Rd
Nanaimo, British Columbia V9T 5W5
(833) 817-6506
(866) 253-9200
www.exprealty.ca/


















































